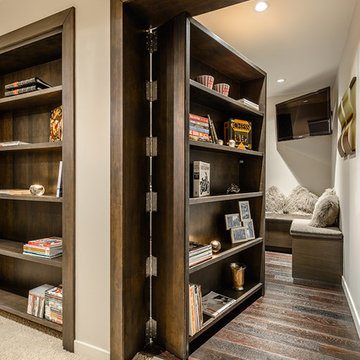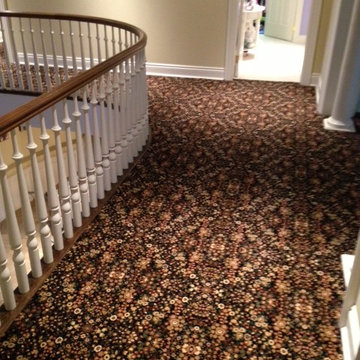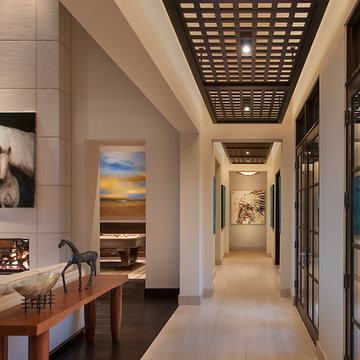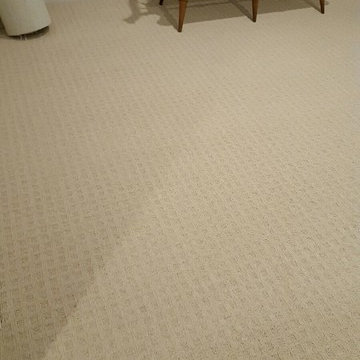ブラウンの、紫の廊下 (カーペット敷き、ライムストーンの床) の写真
絞り込み:
資材コスト
並び替え:今日の人気順
写真 1〜20 枚目(全 1,957 枚)
1/5
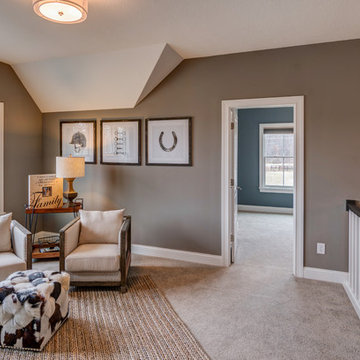
This comfortable loft is spacious and serves as a nice gathering place.
Photo by: Thomas Graham
Interior Design by: Everything Home Designs
インディアナポリスにあるトラディショナルスタイルのおしゃれな廊下 (茶色い壁、カーペット敷き) の写真
インディアナポリスにあるトラディショナルスタイルのおしゃれな廊下 (茶色い壁、カーペット敷き) の写真

Gorgeous mountain home hallway!
他の地域にあるラグジュアリーな広いラスティックスタイルのおしゃれな廊下 (ベージュの壁、カーペット敷き、ベージュの床) の写真
他の地域にあるラグジュアリーな広いラスティックスタイルのおしゃれな廊下 (ベージュの壁、カーペット敷き、ベージュの床) の写真

This three-story shingle style home is the ultimate in lake front living. Perched atop the steep shores of Lake Michigan, the “Traverse” is designed to take full advantage of the surrounding views and natural beauty.
The main floor provides wide-open living spaces, featuring a gorgeous barrel vaulted ceiling and exposed stone hearth. French doors lead to the back deck, where sweeping vistas can be enjoyed from dual screened porches. The dining area and connected kitchen provide seating and service space for large parties as well as intimate gatherings.
With three guest suites upstairs, and a walkout deck with custom grilling area on the lower level, this classic East Coast-inspired home makes entertaining easy. The “Traverse” is a luxurious year-round residence and welcoming vacation home all rolled into one.
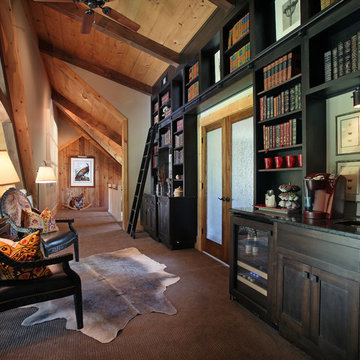
The second floor loft serves as a library and transition space for the guest room and private study. The rain glass French doors allow natural light to brighten the loft.

Not many mudrooms have the ambience of an art gallery, but this cleverly designed area has white oak cubbies and cabinets for storage and a custom wall frame at right that features rotating artwork. The flooring is European oak.
Project Details // Now and Zen
Renovation, Paradise Valley, Arizona
Architecture: Drewett Works
Builder: Brimley Development
Interior Designer: Ownby Design
Photographer: Dino Tonn
Millwork: Rysso Peters
Limestone (Demitasse) flooring and walls: Solstice Stone
Windows (Arcadia): Elevation Window & Door
https://www.drewettworks.com/now-and-zen/
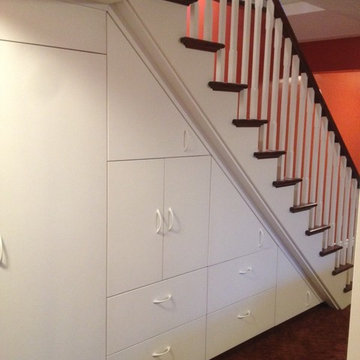
Normally this would be dead space however, this custom built storage unit eliminates the void and replaces it with functional drawers and cabinets.
トロントにあるラグジュアリーな中くらいなトラディショナルスタイルのおしゃれな廊下 (白い壁、カーペット敷き) の写真
トロントにあるラグジュアリーな中くらいなトラディショナルスタイルのおしゃれな廊下 (白い壁、カーペット敷き) の写真

The bookcases were designed using stock cabinets then faced w/ typical trim detail. This saves cost and gives a custom built-in look. The doorways to 2 Bedrooms were integrated into the bookcases.
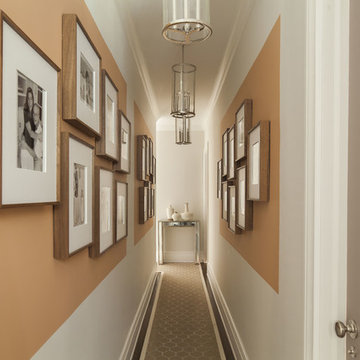
Family wall with painted coral accent color in this narrow upstairs bedroom hall.
ダラスにあるトランジショナルスタイルのおしゃれな廊下 (オレンジの壁、カーペット敷き) の写真
ダラスにあるトランジショナルスタイルのおしゃれな廊下 (オレンジの壁、カーペット敷き) の写真
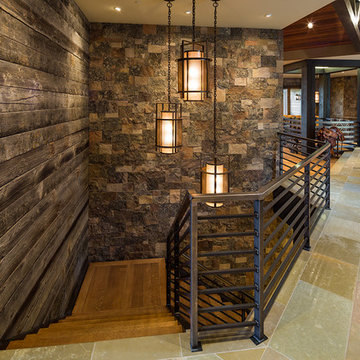
Karl Neumann Photography
他の地域にある高級な巨大なラスティックスタイルのおしゃれな廊下 (ライムストーンの床、ベージュの壁、マルチカラーの床) の写真
他の地域にある高級な巨大なラスティックスタイルのおしゃれな廊下 (ライムストーンの床、ベージュの壁、マルチカラーの床) の写真
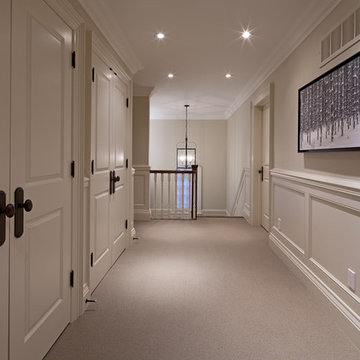
Photography: Peter A. Sellar / www.photoklik.com
トロントにあるトラディショナルスタイルのおしゃれな廊下 (白い壁、カーペット敷き、グレーの床) の写真
トロントにあるトラディショナルスタイルのおしゃれな廊下 (白い壁、カーペット敷き、グレーの床) の写真
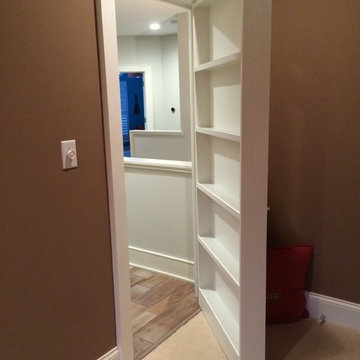
Steve Gray Renovations
インディアナポリスにあるお手頃価格の中くらいなトラディショナルスタイルのおしゃれな廊下 (茶色い壁、カーペット敷き、ベージュの床) の写真
インディアナポリスにあるお手頃価格の中くらいなトラディショナルスタイルのおしゃれな廊下 (茶色い壁、カーペット敷き、ベージュの床) の写真

Turning your hall into another room by adding furniture.
ダブリンにあるコンテンポラリースタイルのおしゃれな廊下 (カーペット敷き) の写真
ダブリンにあるコンテンポラリースタイルのおしゃれな廊下 (カーペット敷き) の写真
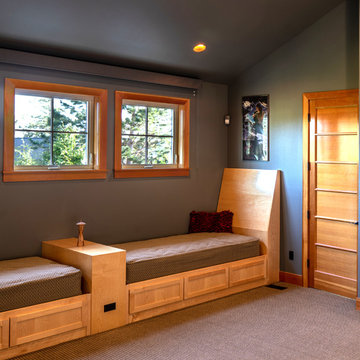
Built in day beds.
シアトルにある高級な小さなエクレクティックスタイルのおしゃれな廊下 (グレーの壁、カーペット敷き、紫の床) の写真
シアトルにある高級な小さなエクレクティックスタイルのおしゃれな廊下 (グレーの壁、カーペット敷き、紫の床) の写真
ブラウンの、紫の廊下 (カーペット敷き、ライムストーンの床) の写真
1


