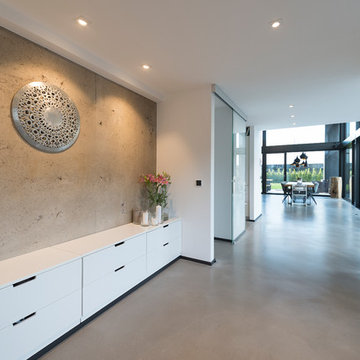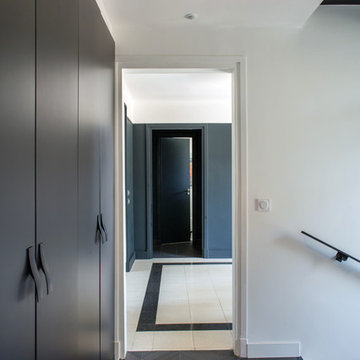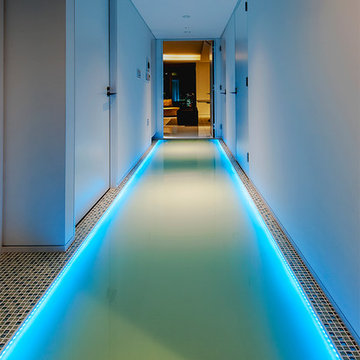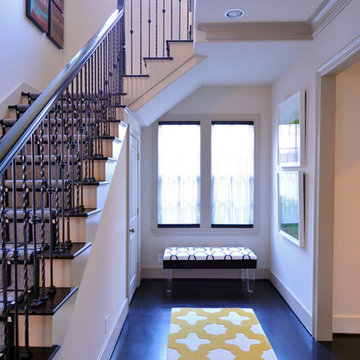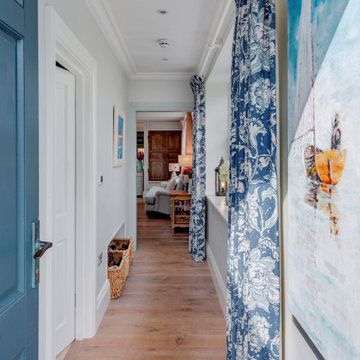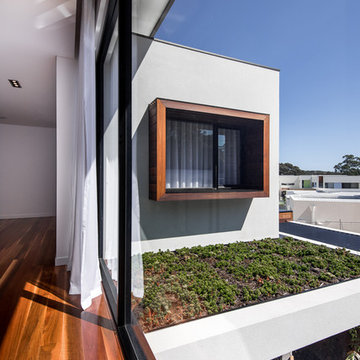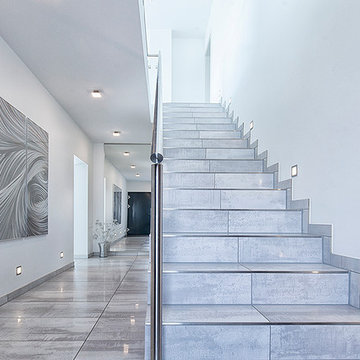青い廊下 (白い壁) の写真
絞り込み:
資材コスト
並び替え:今日の人気順
写真 101〜120 枚目(全 322 枚)
1/3

Upon Completion
Prepared and Covered all Flooring
Patched all cracks, nail holes, dents, and dings
Sanded and Spot Primed Patches
Painted all Ceilings using Benjamin Moore MHB
Painted all Walls in two (2) coats per-customer color using Benjamin Moore Regal (Matte Finish)
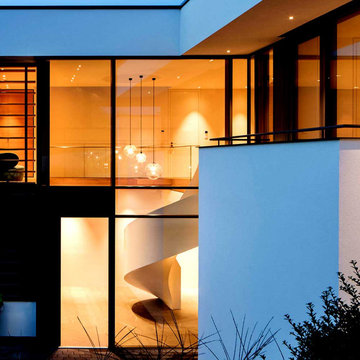
Welche Glasleuchte ist für mich am besten geeignet?
Glaslampen sind in allen Räumen gut anwendbar. Doch so setzen Sie sie richtig in Szene:
Sie suchen die perfekte Glas Beleuchtung für Ihr Wohnzimmer? Dann sollten Sie zuallererst für eine großflächige Beleuchtung im ganzen Wohnbereich sorgen. Dafür sollten Sie zu einer Hängeleuchte greifen. Diese sieht nicht nur nobel aus, sondern ist auch für LED-Leuchtmittel bestens geeignet.
Um Ihren Wohnraum gemütlicher zu gestalten, sollten Sie definitiv für reichlich Beleuchtung sorgen. Eine Glas Stehlampe hat an jeden Platz eine vielfältige Nutzung. Neben Ihrem Sessel als Lesehilfe, neben Ihrem Fernseher als dekoratives Interieur und neben Ihrer Couch sorgt sie für ein harmonisches Ambiente.
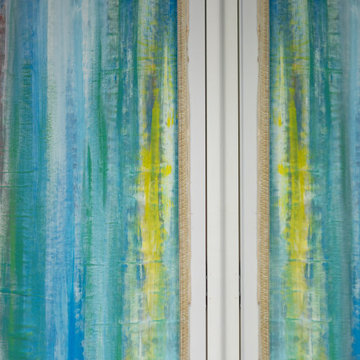
Un caotico utilizzo di colori intensi, pennellate dal tratto deciso, in cui non è possibile riconoscere alcuna forma, alcun ordine razionale. Una interpretazione del mio essere e del mio agire. Tinte a corpo dall’effetto materico emergono prendendo quasi vita, in un equilibrio compositivo non rivolto appunto alla forma.
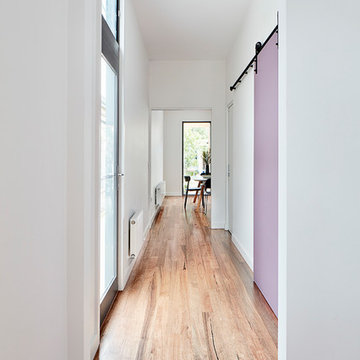
Hallway into the dining and kitchen
メルボルンにある高級な広いモダンスタイルのおしゃれな廊下 (白い壁、淡色無垢フローリング、茶色い床) の写真
メルボルンにある高級な広いモダンスタイルのおしゃれな廊下 (白い壁、淡色無垢フローリング、茶色い床) の写真
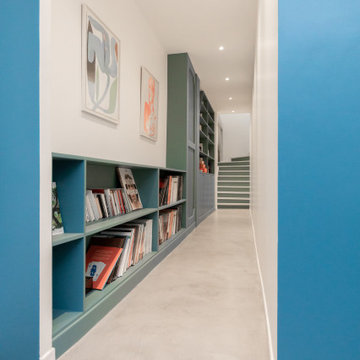
Nos clients, une famille avec 3 enfants, ont fait l'acquisition de ce bien avec une jolie surface de type loft (200 m²). Cependant, ce dernier manquait de personnalité et il était nécessaire de créer de belles liaisons entre les différents étages afin d'obtenir un tout cohérent et esthétique.
Nos équipes, en collaboration avec @charlotte_fequet, ont travaillé des tons pastel, camaïeux de bleus afin de créer une continuité et d’amener le ciel bleu à l’intérieur.
Pour le sol du RDC, nous avons coulé du béton ciré @okre.eu afin d'accentuer le côté loft tout en réduisant les coûts de dépose parquet. Néanmoins, pour les pièces à l'étage, un nouveau parquet a été posé pour plus de chaleur.
Au RDC, la chambre parentale a été remplacée par une cuisine. Elle s'ouvre à présent sur le salon, la salle à manger ainsi que la terrasse. La nouvelle cuisine offre à la fois un côté doux avec ses caissons peints en Biscuit vert (@ressource_peintures) et un côté graphique grâce à ses suspensions @celinewrightparis et ses deux verrières sur mesure.
Ce côté graphique est également présent dans les SDB avec des carreaux de ciments signés @mosaic.factory. On y retrouve des choix avant-gardistes à l'instar des carreaux de ciments créés en collaboration avec Valentine Bärg ou encore ceux issus de la collection "Forma".
Des menuiseries sur mesure viennent embellir le loft tout en le rendant plus fonctionnel. Dans le salon, les rangements sous l'escalier et la banquette ; le salon TV où nos équipes ont fait du semi sur mesure avec des caissons @ikeafrance ; les verrières de la SDB et de la cuisine ; ou encore cette somptueuse bibliothèque qui vient structurer le couloir
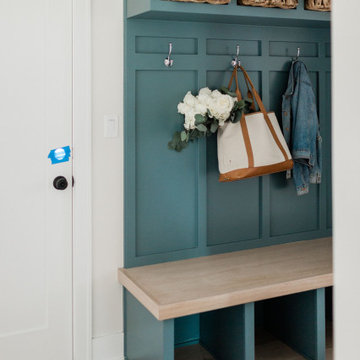
Seashell Oak Hardwood – The Ventura Hardwood Flooring Collection is contemporary and designed to look gently aged and weathered, while still being durable and stain resistant. Hallmark Floor’s 2mm slice-cut style, combined with a wire brushed texture applied by hand, offers a truly natural look for contemporary living.
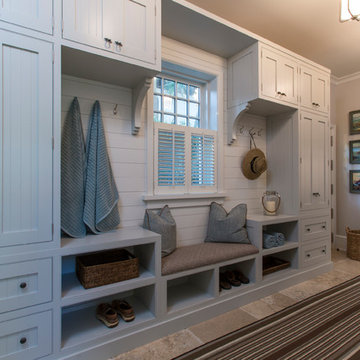
Side entry mudroom with storage cubbies
ジャクソンビルにある広いビーチスタイルのおしゃれな廊下 (白い壁、ライムストーンの床) の写真
ジャクソンビルにある広いビーチスタイルのおしゃれな廊下 (白い壁、ライムストーンの床) の写真
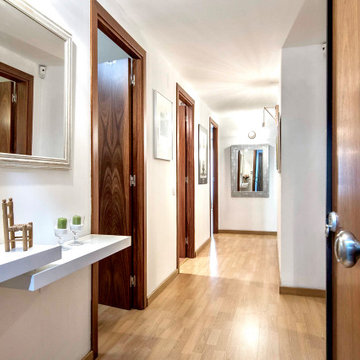
Pasillo con decoración vivienda. Proyecto de decoración de la vivienda
バルセロナにあるお手頃価格の中くらいなおしゃれな廊下 (白い壁、淡色無垢フローリング、茶色い床) の写真
バルセロナにあるお手頃価格の中くらいなおしゃれな廊下 (白い壁、淡色無垢フローリング、茶色い床) の写真

Custom Waterjet Design with Limestone
ニューヨークにある高級な中くらいなトラディショナルスタイルのおしゃれな廊下 (白い壁、ライムストーンの床) の写真
ニューヨークにある高級な中くらいなトラディショナルスタイルのおしゃれな廊下 (白い壁、ライムストーンの床) の写真
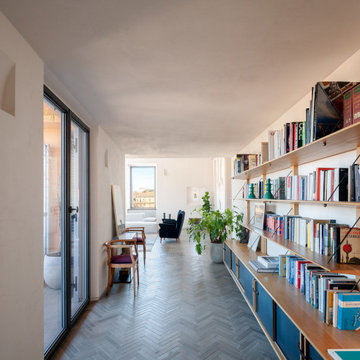
La scelta dei materiali ha voluto enfatizzare il contrasto tra l’anima antica e quella contemporanea dell’appartamento: il pavimento in cotto a spina di pesce del piano inferiore di colore grigio e le tavole di rovere al piano superiore.
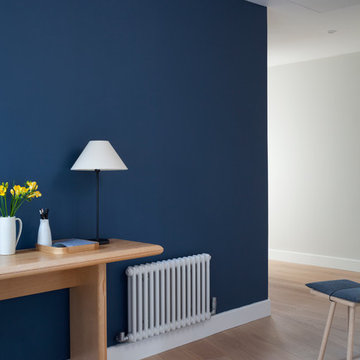
Our clients had inherited a dated, dark and cluttered kitchen that was in need of modernisation. With an open mind and a blank canvas, we were able to achieve this Scandinavian inspired masterpiece.
A light cobalt blue features on the island unit and tall doors, whilst the white walls and ceiling give an exceptionally airy feel without being too clinical, in part thanks to the exposed timber lintels and roof trusses.
Having been instructed to renovate the dining area and living room too, we've been able to create a place of rest and relaxation, turning old country clutter into new Scandinavian simplicity.
Marc Wilson
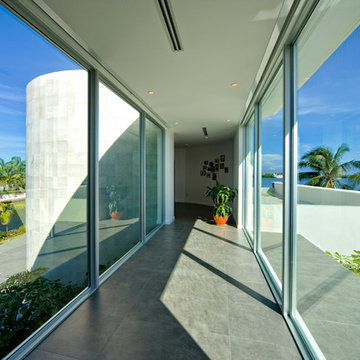
Patrick Coulie Photography
アルバカーキにあるコンテンポラリースタイルのおしゃれな廊下 (磁器タイルの床、白い壁、グレーの床) の写真
アルバカーキにあるコンテンポラリースタイルのおしゃれな廊下 (磁器タイルの床、白い壁、グレーの床) の写真
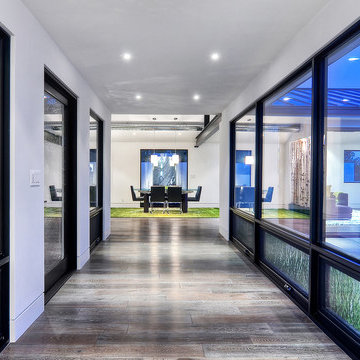
Cantoni Irvine designer Richard Bustos transformed this 4,900 square foot home overlooking the Newport Coast into “A Contemporary Sanctuary” by selecting modern furniture and accessories from Cantoni that possess earthy colors, tones, and textures. For the full story about how Richard worked with his client to create a tranquil, comfortable, as well as stylish layout for the client, his wife, and their three kids, click here: http://cantoni.com/interior-design-services/projects/a-contemporary-sanctuary#.U-QcqlZS-4v
青い廊下 (白い壁) の写真
6
