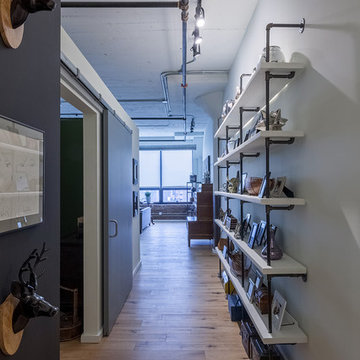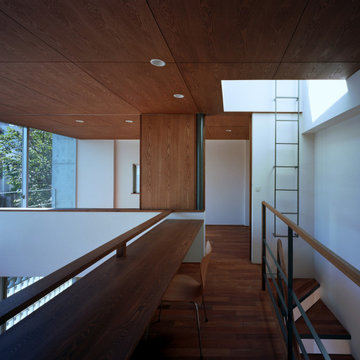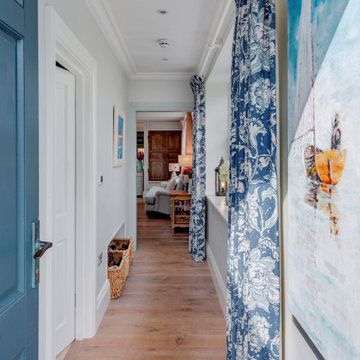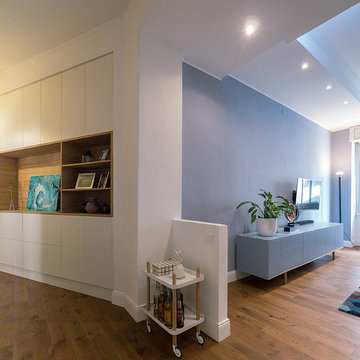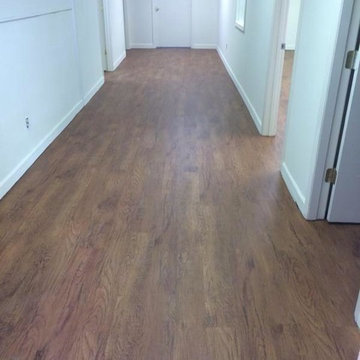青い廊下 (ライムストーンの床、無垢フローリング、赤い壁、白い壁) の写真
絞り込み:
資材コスト
並び替え:今日の人気順
写真 1〜20 枚目(全 68 枚)
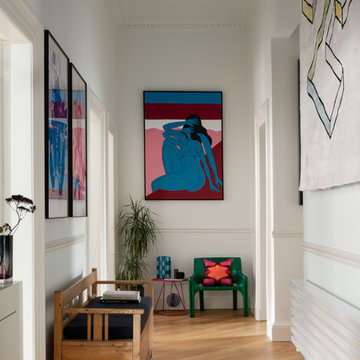
Main hallway with artwork from Parra & Gosia Walton and the first rug designed by Mr Buckley for cc-tapis. Green chair by Vico Magistretti for Artemide. Lighting by Erco. Radiator by Tubes Radiatori.

These clients requested a first-floor makeover of their home involving an outdated sunroom and a new kitchen, as well as adding a pantry, locker area, and updating their laundry and powder bath. The new sunroom was rebuilt with a contemporary feel that blends perfectly with the home’s architecture. An abundance of natural light floods these spaces through the floor to ceiling windows and oversized skylights. An existing exterior kitchen wall was removed completely to open the space into a new modern kitchen, complete with custom white painted cabinetry with a walnut stained island. Just off the kitchen, a glass-front "lighted dish pantry" was incorporated into a hallway alcove. This space also has a large walk-in pantry that provides a space for the microwave and plenty of compartmentalized built-in storage. The back-hall area features white custom-built lockers for shoes and back packs, with stained a walnut bench. And to round out the renovation, the laundry and powder bath also received complete updates with custom built cabinetry and new countertops. The transformation is a stunning modern first floor renovation that is timeless in style and is a hub for this growing family to enjoy for years to come.

The elevator shaft is shown here at the back of the house towering above the roof line. You have a panoramic view of Williamson County when you arrive at the fourth floor. This is definitely an elevator with a view!

Grass cloth wallpaper, paneled wainscot, a skylight and a beautiful runner adorn landing at the top of the stairs.
サンフランシスコにあるラグジュアリーな広いトラディショナルスタイルのおしゃれな廊下 (無垢フローリング、茶色い床、羽目板の壁、壁紙、白い壁、格子天井、白い天井) の写真
サンフランシスコにあるラグジュアリーな広いトラディショナルスタイルのおしゃれな廊下 (無垢フローリング、茶色い床、羽目板の壁、壁紙、白い壁、格子天井、白い天井) の写真
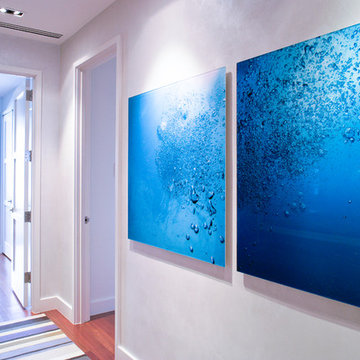
Hallway design is just as important as the rest of the home! Our goal is to create a cohesive and holistic design that speaks to our client's taste and lifestyle. With unique materials, plush textiles, and intriguing artwork, we were able to create welcoming entryways and purposeful hallways.
Project completed by New York interior design firm Betty Wasserman Art & Interiors, which serves New York City, as well as across the tri-state area and in The Hamptons.
For more about Betty Wasserman, click here: https://www.bettywasserman.com/
To learn more about this project, click here: https://www.bettywasserman.com/spaces/macdougal-manor/
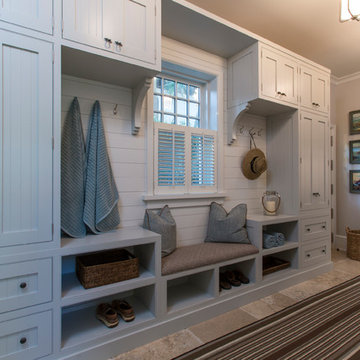
Side entry mudroom with storage cubbies
ジャクソンビルにある広いビーチスタイルのおしゃれな廊下 (白い壁、ライムストーンの床) の写真
ジャクソンビルにある広いビーチスタイルのおしゃれな廊下 (白い壁、ライムストーンの床) の写真
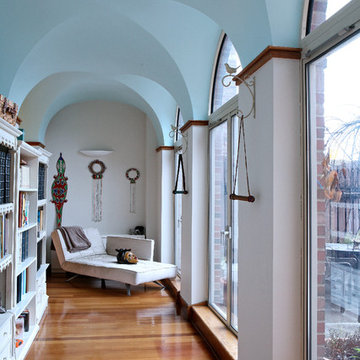
Residential
New York City, NY
Duplex Penthouse
Corridor library with high arched windows. White and wood flooring.
Photography: Costa Picadas, Paris Kostopoulos
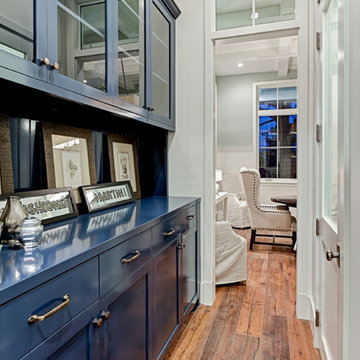
New custom house in the Tree Section of Manhattan Beach, California. Custom built and interior design by Titan&Co.
Modern Farmhouse
ロサンゼルスにあるラグジュアリーな小さなカントリー風のおしゃれな廊下 (白い壁、無垢フローリング) の写真
ロサンゼルスにあるラグジュアリーな小さなカントリー風のおしゃれな廊下 (白い壁、無垢フローリング) の写真
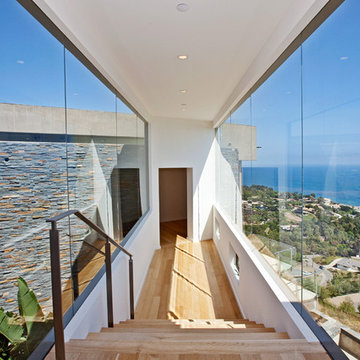
Aboriginal Dreamtime Fine Art Gallery & UpStage LA Malibu Project
ロサンゼルスにあるビーチスタイルのおしゃれな廊下 (白い壁、無垢フローリング) の写真
ロサンゼルスにあるビーチスタイルのおしゃれな廊下 (白い壁、無垢フローリング) の写真
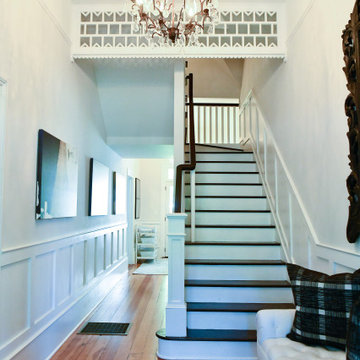
Original hardwood floors and trim above the stairs. The homeowners wanted a darker stain for the steps.
アトランタにある高級な中くらいなトランジショナルスタイルのおしゃれな廊下 (白い壁、無垢フローリング) の写真
アトランタにある高級な中くらいなトランジショナルスタイルのおしゃれな廊下 (白い壁、無垢フローリング) の写真
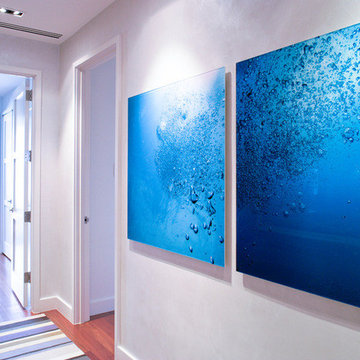
Hallway design is just as important as the rest of the home! Our goal is to create a cohesive and holistic design that speaks to our client's taste and lifestyle. With unique materials, plush textiles, and intriguing artwork, we were able to create welcoming entryways and purposeful hallways.
Project completed by New York interior design firm Betty Wasserman Art & Interiors, which serves New York City, as well as across the tri-state area and in The Hamptons.
For more about Betty Wasserman, click here: https://www.bettywasserman.com/
To learn more about this project, click here: https://www.bettywasserman.com/spaces/macdougal-manor/
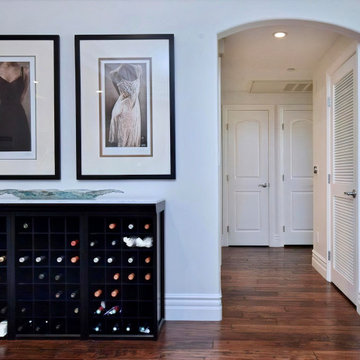
From the living area, a second hall leads into the guest wing. This hallway features a laundry closet, a storage closet and a custom AV cabinet.
ロサンゼルスにあるお手頃価格の中くらいな地中海スタイルのおしゃれな廊下 (白い壁、無垢フローリング、茶色い床) の写真
ロサンゼルスにあるお手頃価格の中くらいな地中海スタイルのおしゃれな廊下 (白い壁、無垢フローリング、茶色い床) の写真
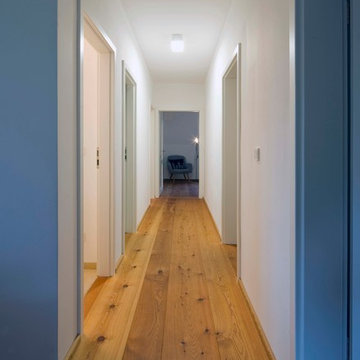
Foto: Michael Voit, Nussdorf
ミュンヘンにある中くらいなコンテンポラリースタイルのおしゃれな廊下 (白い壁、無垢フローリング、茶色い床) の写真
ミュンヘンにある中くらいなコンテンポラリースタイルのおしゃれな廊下 (白い壁、無垢フローリング、茶色い床) の写真
青い廊下 (ライムストーンの床、無垢フローリング、赤い壁、白い壁) の写真
1


