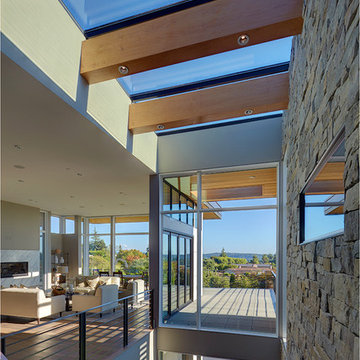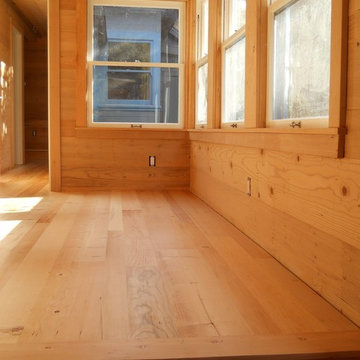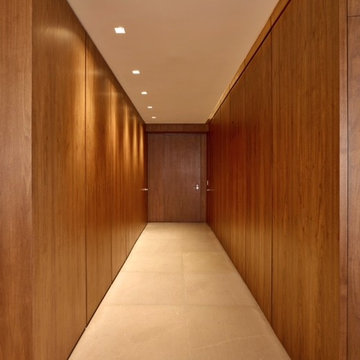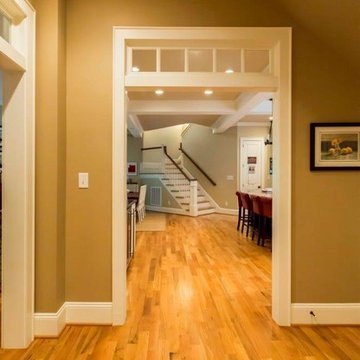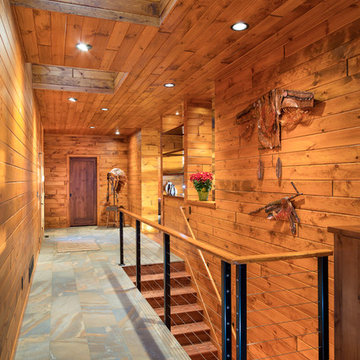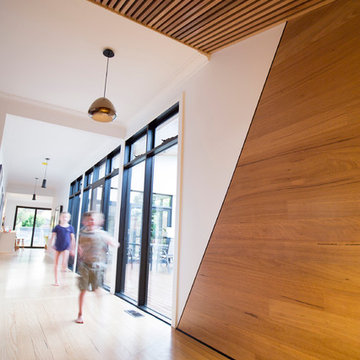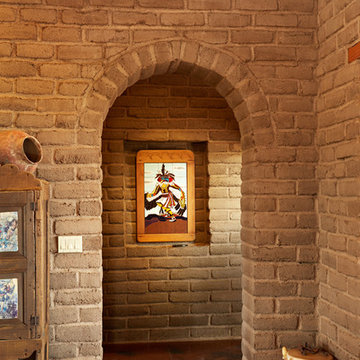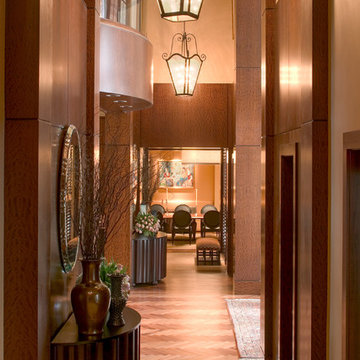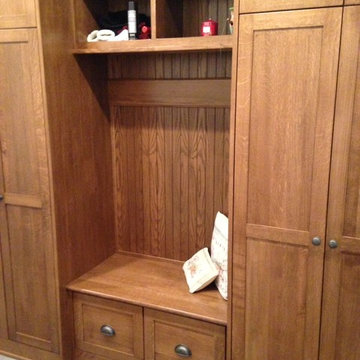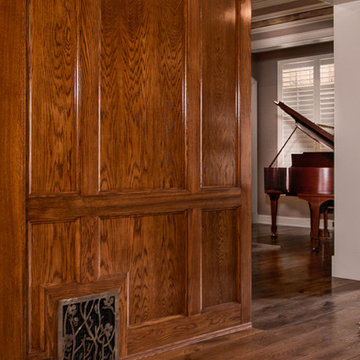広い青い、木目調の廊下 (茶色い壁) の写真
並び替え:今日の人気順
写真 1〜20 枚目(全 44 枚)

This three-story vacation home for a family of ski enthusiasts features 5 bedrooms and a six-bed bunk room, 5 1/2 bathrooms, kitchen, dining room, great room, 2 wet bars, great room, exercise room, basement game room, office, mud room, ski work room, decks, stone patio with sunken hot tub, garage, and elevator.
The home sits into an extremely steep, half-acre lot that shares a property line with a ski resort and allows for ski-in, ski-out access to the mountain’s 61 trails. This unique location and challenging terrain informed the home’s siting, footprint, program, design, interior design, finishes, and custom made furniture.
The home features heavy Douglas Fir post and beam construction with Structural Insulated Panels (SIPS), a completely round turret office with two curved doors and bay windows, two-story granite chimney, ski slope access via a footbridge on the third level, and custom-made furniture and finishes infused with a ski aesthetic including bar stools with ski pole basket bases, an iron boot rack with ski tip shaped holders, and a large great room chandelier sourced from a western company known for their ski lodge lighting.
In formulating and executing a design for the home, the client, architect, builder Dave LeBlanc of The Lawton Compnay, interior designer Randy Trainor of C. Randolph Trainor, LLC, and millworker Mitch Greaves of Littleton Millwork relied on their various personal experiences skiing, ski racing, coaching, and participating in adventure ski travel. These experiences allowed the team to truly “see” how the home would be used and design spaces that supported and enhanced the client’s ski experiences while infusing a natural North Country aesthetic.
Credit: Samyn-D'Elia Architects
Project designed by Franconia interior designer Randy Trainor. She also serves the New Hampshire Ski Country, Lake Regions and Coast, including Lincoln, North Conway, and Bartlett.
For more about Randy Trainor, click here: https://crtinteriors.com/
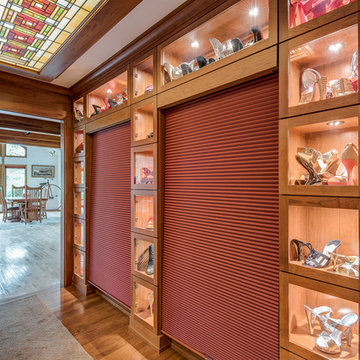
The open shelves can also be closed off with the pull down door design.
#house #glasses #custommade #backlit #stainedglass #features #connect #light #led #entryway #viewing #doors #ceiling #displays #panels #angle #stain #lighted #closed #hallway #shelves
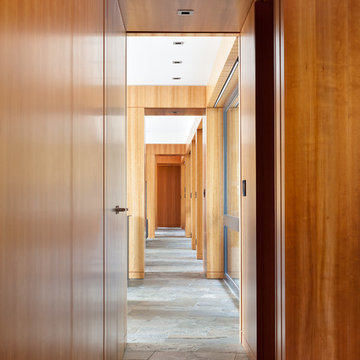
Kristen McGaughey Photography
バンクーバーにある高級な広いコンテンポラリースタイルのおしゃれな廊下 (茶色い壁、スレートの床、グレーの床) の写真
バンクーバーにある高級な広いコンテンポラリースタイルのおしゃれな廊下 (茶色い壁、スレートの床、グレーの床) の写真
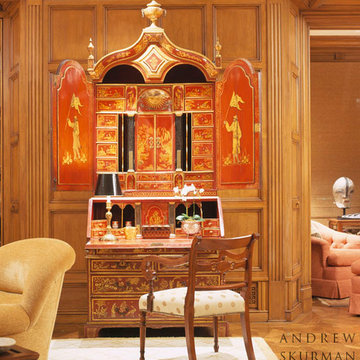
Detail wood paneling. Photographer: Matthew Millman
サンフランシスコにある高級な広いエクレクティックスタイルのおしゃれな廊下 (茶色い壁、淡色無垢フローリング、茶色い床) の写真
サンフランシスコにある高級な広いエクレクティックスタイルのおしゃれな廊下 (茶色い壁、淡色無垢フローリング、茶色い床) の写真
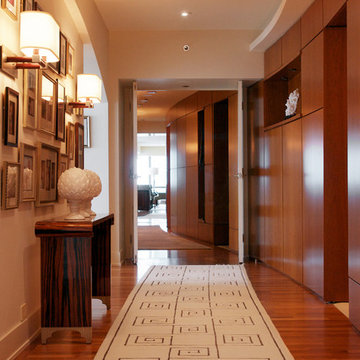
Residential Condominium Overlooking Michigan Avenue and Millennium Park, interior view. Glen Lusby Interiors is a Luxe interiors+design Magazine National Gold List Firm & Designer on Call at the Design Ctr., Chicago Merchandise Mart. Call 773-761-6950 for your complimentary visit.
Photography: Glen Lusby & Ross Carlson

Cat stairs leading to the second floor.
セントルイスにある広いモダンスタイルのおしゃれな廊下 (茶色い壁、磁器タイルの床) の写真
セントルイスにある広いモダンスタイルのおしゃれな廊下 (茶色い壁、磁器タイルの床) の写真
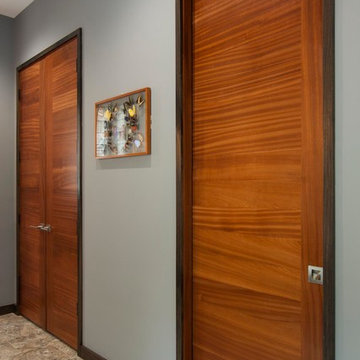
J. Weiland, Professional Photographer.
Paul Jackson, Aerial Photography.
Alice Dodson, Architect.
This Contemporary Mountain Home sits atop 50 plus acres in the Beautiful Mountains of Hot Springs, NC. Eye catching beauty and designs tribute local Architect, Alice Dodson and Team. Sloping roof lines intrigue and maximize natural light. This home rises high above the normal energy efficient standards with Geothermal Heating & Cooling System, Radiant Floor Heating, Kolbe Windows and Foam Insulation. Creative Owners put there heart & souls into the unique features. Exterior textured stone, smooth gray stucco around the glass blocks, smooth artisan siding with mitered corners and attractive landscaping collectively compliment. Cedar Wood Ceilings, Tile Floors, Exquisite Lighting, Modern Linear Fireplace and Sleek Clean Lines throughout please the intellect and senses.
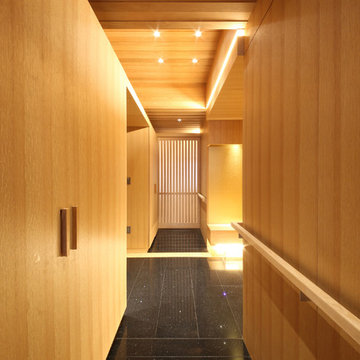
Photo by 今村壽博
東京都下にある広いモダンスタイルのおしゃれな廊下 (茶色い壁、黒い床) の写真
東京都下にある広いモダンスタイルのおしゃれな廊下 (茶色い壁、黒い床) の写真
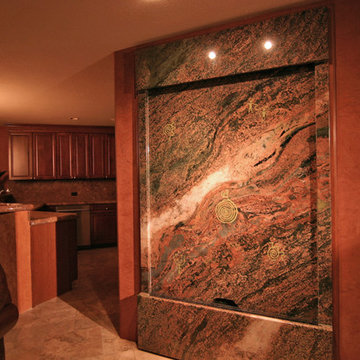
Custom Granite waterfall
フェニックスにある広い地中海スタイルのおしゃれな廊下 (茶色い壁、磁器タイルの床、茶色い床) の写真
フェニックスにある広い地中海スタイルのおしゃれな廊下 (茶色い壁、磁器タイルの床、茶色い床) の写真
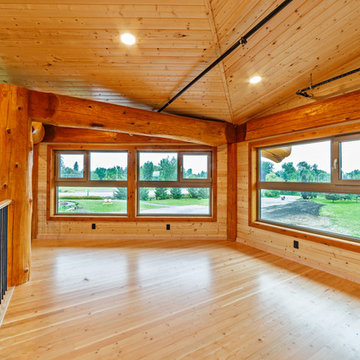
Upstairs loft space, room for storage, and an office space
バンクーバーにある広いラスティックスタイルのおしゃれな廊下 (茶色い壁、淡色無垢フローリング、茶色い床) の写真
バンクーバーにある広いラスティックスタイルのおしゃれな廊下 (茶色い壁、淡色無垢フローリング、茶色い床) の写真
広い青い、木目調の廊下 (茶色い壁) の写真
1
