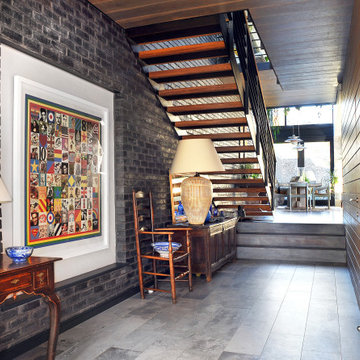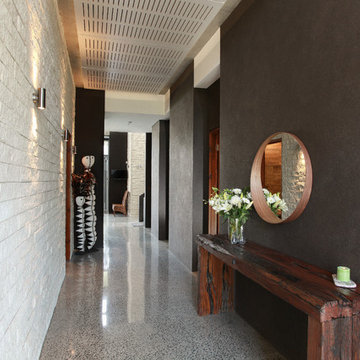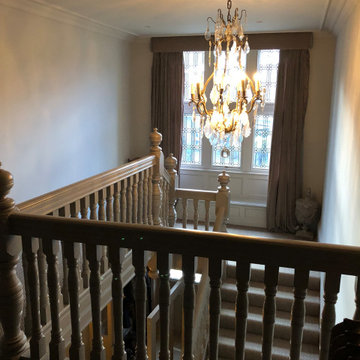広い黒い廊下 (グレーの床) の写真
絞り込み:
資材コスト
並び替え:今日の人気順
写真 1〜20 枚目(全 62 枚)
1/4
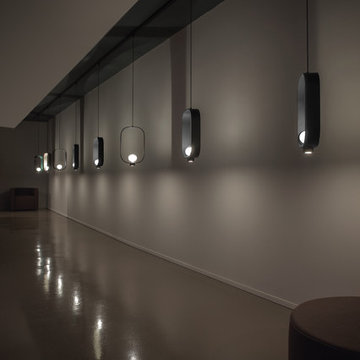
The Filipa design was inspired by the Chinese lantern. The outside is powder-coated metal in black and the inside is a sand/grey color, perfect for relecting light from the double-sided borosilicate glass. Unusual is the inclusion of an LED light to provide downwards illumination as well.

Andre Bernard Photography
サンフランシスコにある広いコンテンポラリースタイルのおしゃれな廊下 (ベージュの壁、グレーの床、ライムストーンの床) の写真
サンフランシスコにある広いコンテンポラリースタイルのおしゃれな廊下 (ベージュの壁、グレーの床、ライムストーンの床) の写真
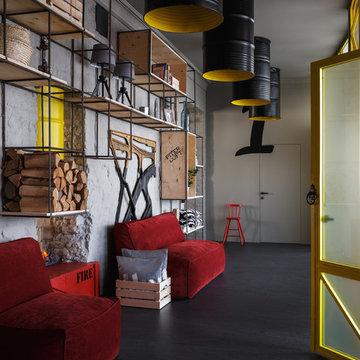
ToTaste Studio
Макс Жуков
Виктор Штефан
Фотограф: Сергей Красюк
サンクトペテルブルクにある広いインダストリアルスタイルのおしゃれな廊下 (グレーの壁、リノリウムの床、グレーの床) の写真
サンクトペテルブルクにある広いインダストリアルスタイルのおしゃれな廊下 (グレーの壁、リノリウムの床、グレーの床) の写真
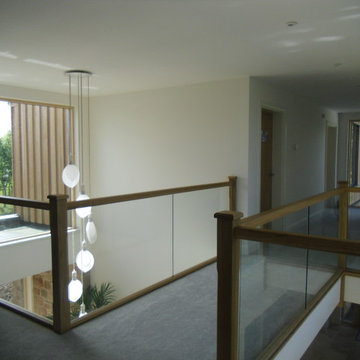
Key to the design solution was the client’s extensive brief and the desire to form a layout based on maximising natural light, views and the ‘feeling of space’. The brief seemingly split into three sections this included an open plan living and entertaining wing, a more private living and working wing and a recreational wing with a pool and gym to suit the client’s athletic lifestyle.
The form was derived from traditional vernacular architecture whilst the ‘three wing’ layout and the use of single storey elements and flat roofs helped to break down the massing of the overall building composition.
The material palette was carefully chosen to reflect the rural setting with the use of render, natural stone, slate and untreated vertical larch cladding. Contemporary detailing, large format glazing and zinc cladding have been used to give the house a modern edge.
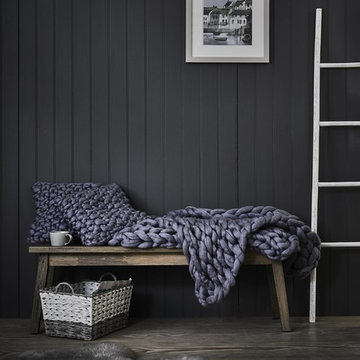
Create your own cosy 'beach hut' look by surrounding yourself with the warmth of natural woods and chunky knits.
他の地域にある広いラスティックスタイルのおしゃれな廊下 (グレーの壁、淡色無垢フローリング、グレーの床) の写真
他の地域にある広いラスティックスタイルのおしゃれな廊下 (グレーの壁、淡色無垢フローリング、グレーの床) の写真
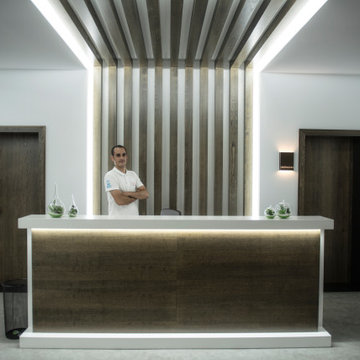
Situada entre las montañas de Ponferrada, León, la nueva clínica Activate Fisioterapia fue diseñada en 2018 para mejorar los servicios de fisioterapia en el norte de España. El proyecto incorpora tecnologías de bienestar y fisioterapia de vanguardia, y también demuestra que una solución arquitectónica moderna debe preservar el espíritu de su cultura. Un nuevo espacio de 250 metros cuadrados se convirtió en diferentes salas para practicar la mejores técnicas de fisioterapia, pilates y biomecánica. El diseño gira en torno a formas limpias y materiales luminosos, con un estilo nórdico que recuerda la naturaleza que rodea a esta ciudad. La iluminación está presente en cada habitación con intenciones de relajación, guías o técnicas específicas. Plataformas elevadas y techos abovedados, cada uno con un nivel de privacidad diferente, que culmina con un espacio en la sala de espera de la recepción. El interior es una continuación de esta impresionante fachada interactiva y tiene su propia vida. Materiales clave: La madera de roble como elemento principal. Madera lacada blanca. Techo suspendido de listones de madera. Tablón de roble blanco sellado. Aluminio anodizado bronce. Paneles acrílicos. Iluminación oculta. El nuevo espacio Activate fisioterapia es una instalación social esencial para su ciudad y sus ciudadanos. Es un modelo de cómo la ciencia moderna y la asistencia sanitaria pueden introducirse en el mundo en desarrollo.
Vídeo promocional - https://www.youtube.com/watch?v=_HiflTRGTHI
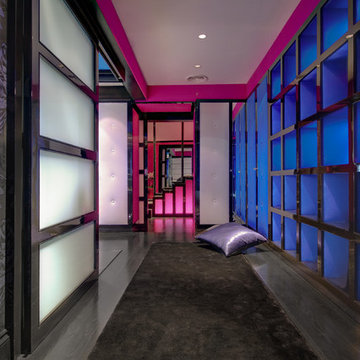
Bedroom dressing area.Stephen Perry and Mike Guest
ロンドンにある高級な広いコンテンポラリースタイルのおしゃれな廊下 (グレーの床) の写真
ロンドンにある高級な広いコンテンポラリースタイルのおしゃれな廊下 (グレーの床) の写真
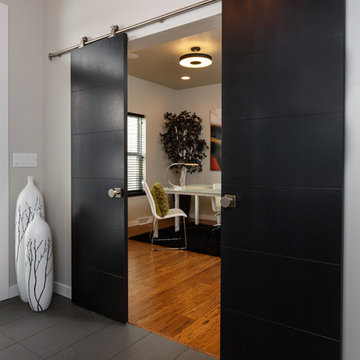
Simple yet luxurious finishes and sleek geometric architectural details make this modern home one of a kind.
Designer: Amy Gerber
Photo: Mary Santaga
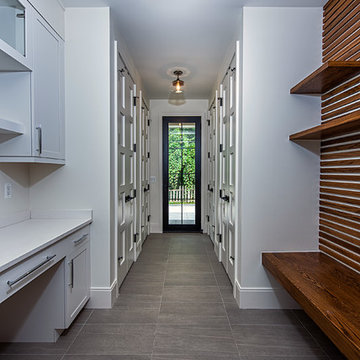
Entry way with built-in custom desk, closets on both sides finished with black hardware.
デトロイトにある高級な広いコンテンポラリースタイルのおしゃれな廊下 (白い壁、グレーの床) の写真
デトロイトにある高級な広いコンテンポラリースタイルのおしゃれな廊下 (白い壁、グレーの床) の写真
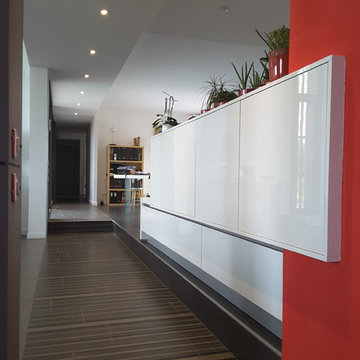
Carrelage 30 x 60 motif strié mélangé à des carreaux gris ardoise de taille 60 x 60. Une marche mène à la cuisine ouverte sur séjour. Les portes sont à ouverture "push-lâche".
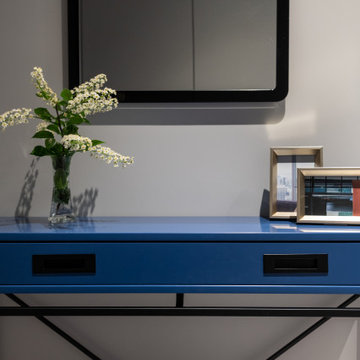
Проект для молодой семьи с ребенком. За основу взяли оттенки серого цвета. В каждом помещении использовали свои яркие акценты.
モスクワにあるお手頃価格の広いコンテンポラリースタイルのおしゃれな廊下 (グレーの壁、ラミネートの床、グレーの床) の写真
モスクワにあるお手頃価格の広いコンテンポラリースタイルのおしゃれな廊下 (グレーの壁、ラミネートの床、グレーの床) の写真
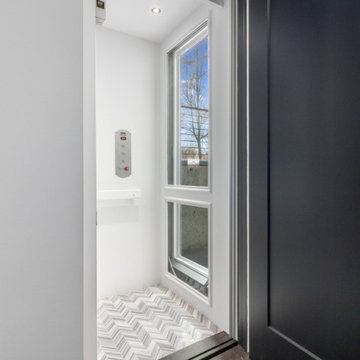
Elevator to Au Pair/In-Law Suite, basement Living room, cross-fit gym, and basketball court.
Photos: Reel Tour Media
シカゴにある高級な広いモダンスタイルのおしゃれな廊下 (白い壁、大理石の床、グレーの床) の写真
シカゴにある高級な広いモダンスタイルのおしゃれな廊下 (白い壁、大理石の床、グレーの床) の写真
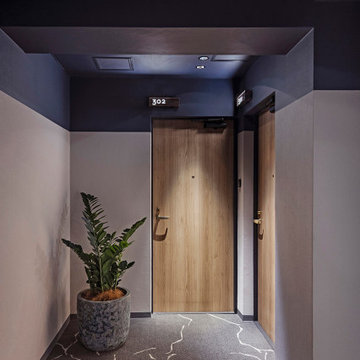
Service : Hotel
Location : 東京都江戸川区
Area : PA 55sqm / GA 507sqm (21 rooms)
Completion : FEB / 2020
Designer : T.Fujimoto / K.Koki
Photos : Kenta Hasegawa
Link : http://koiwa-lotus.com/
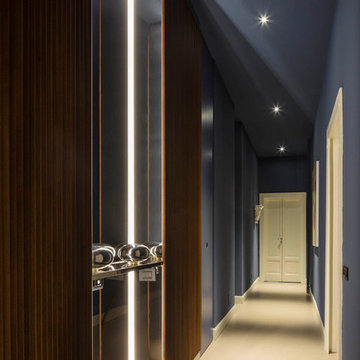
vista del corridoio Photo by Luca Casonato photographer
ミラノにある広いコンテンポラリースタイルのおしゃれな廊下 (青い壁、コンクリートの床、グレーの床) の写真
ミラノにある広いコンテンポラリースタイルのおしゃれな廊下 (青い壁、コンクリートの床、グレーの床) の写真
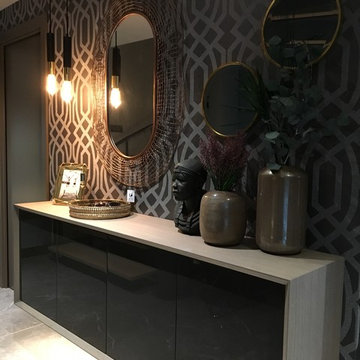
Un gran aparador con puertas en acabado LACA BRILLO ANTRACITA, aportan la elegancia a este espacio. Este mueble dispone de iluminación en su base, para conseguir una linea aérea mas liviana. Diseñador: Ismael Blázquez.
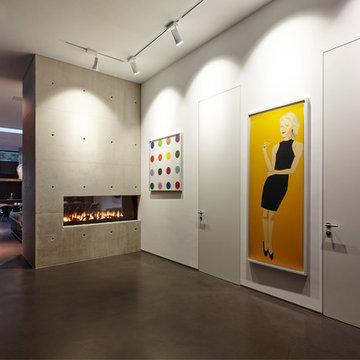
www.liobaschneider.de
ケルンにある広いコンテンポラリースタイルのおしゃれな廊下 (白い壁、クッションフロア、グレーの床) の写真
ケルンにある広いコンテンポラリースタイルのおしゃれな廊下 (白い壁、クッションフロア、グレーの床) の写真
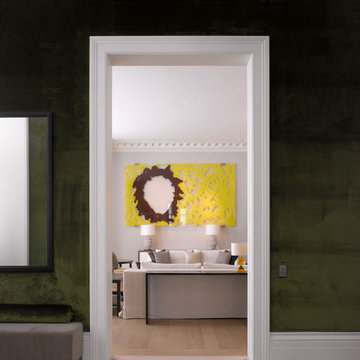
Architecture by PTP Architects
Interior Design by Todhunter Earle Interiors
Works by Rupert Cordle Town & Country
Photography by James Brittain
ロンドンにある高級な広いエクレクティックスタイルのおしゃれな廊下 (緑の壁、大理石の床、グレーの床、格子天井、壁紙) の写真
ロンドンにある高級な広いエクレクティックスタイルのおしゃれな廊下 (緑の壁、大理石の床、グレーの床、格子天井、壁紙) の写真
広い黒い廊下 (グレーの床) の写真
1
