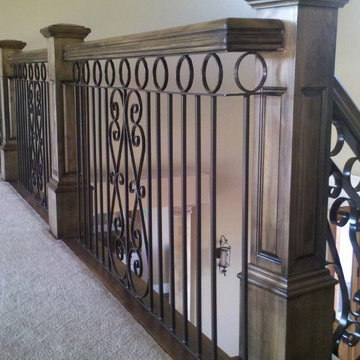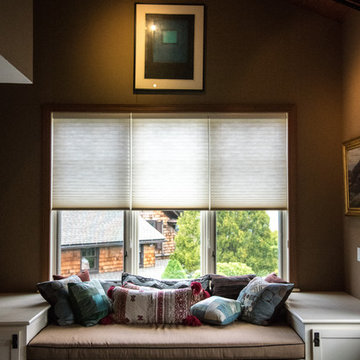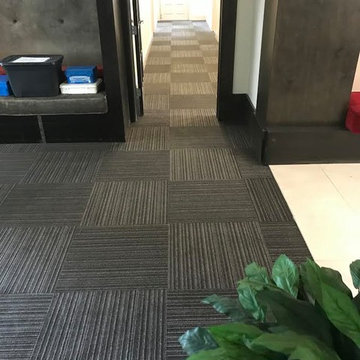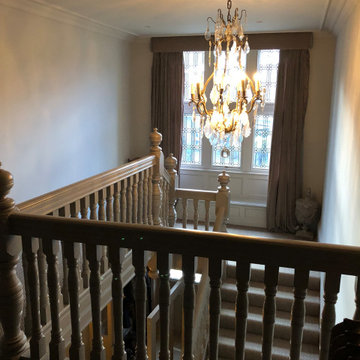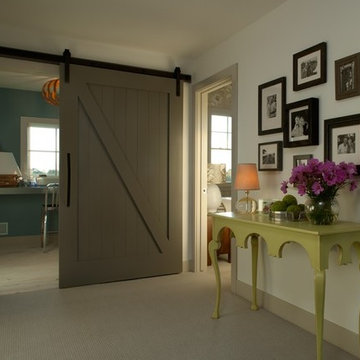黒い廊下 (竹フローリング、カーペット敷き、リノリウムの床、グレーの床) の写真
絞り込み:
資材コスト
並び替え:今日の人気順
写真 1〜20 枚目(全 33 枚)
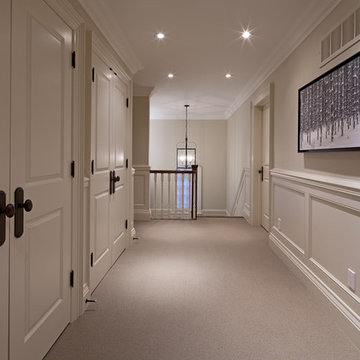
Photography: Peter A. Sellar / www.photoklik.com
トロントにあるトラディショナルスタイルのおしゃれな廊下 (白い壁、カーペット敷き、グレーの床) の写真
トロントにあるトラディショナルスタイルのおしゃれな廊下 (白い壁、カーペット敷き、グレーの床) の写真
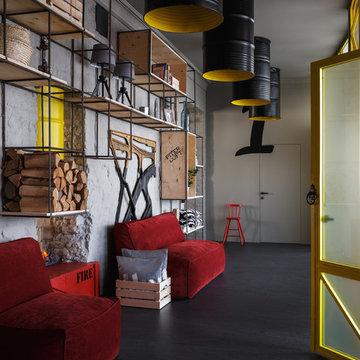
ToTaste Studio
Макс Жуков
Виктор Штефан
Фотограф: Сергей Красюк
サンクトペテルブルクにある広いインダストリアルスタイルのおしゃれな廊下 (グレーの壁、リノリウムの床、グレーの床) の写真
サンクトペテルブルクにある広いインダストリアルスタイルのおしゃれな廊下 (グレーの壁、リノリウムの床、グレーの床) の写真
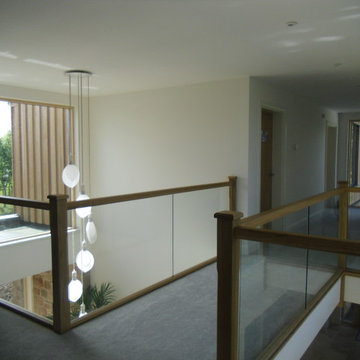
Key to the design solution was the client’s extensive brief and the desire to form a layout based on maximising natural light, views and the ‘feeling of space’. The brief seemingly split into three sections this included an open plan living and entertaining wing, a more private living and working wing and a recreational wing with a pool and gym to suit the client’s athletic lifestyle.
The form was derived from traditional vernacular architecture whilst the ‘three wing’ layout and the use of single storey elements and flat roofs helped to break down the massing of the overall building composition.
The material palette was carefully chosen to reflect the rural setting with the use of render, natural stone, slate and untreated vertical larch cladding. Contemporary detailing, large format glazing and zinc cladding have been used to give the house a modern edge.
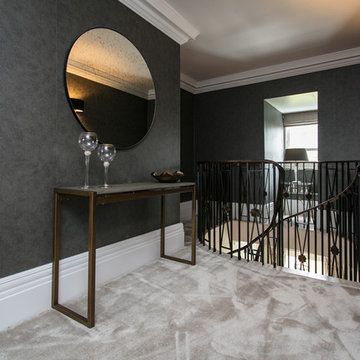
Bespoke spiral staircase
Rebecca Faith Photography
サリーにある高級な中くらいなトラディショナルスタイルのおしゃれな廊下 (グレーの壁、カーペット敷き、グレーの床) の写真
サリーにある高級な中くらいなトラディショナルスタイルのおしゃれな廊下 (グレーの壁、カーペット敷き、グレーの床) の写真
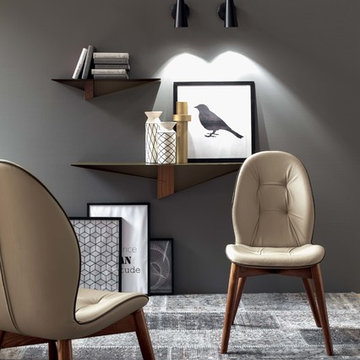
Founded in 1975 by Gianni Tonin, the Italian modern furniture company Tonin Casa has long been viewed by European designers as one of the best interior design firms in the business, but it is only within the last five years that the company expanded their market outside Italy. As an authorized dealer of Tonin Casa contemporary furnishings, room service 360° is able to offer an extensive line of Tonin Casa designs.
Tonin Casa furniture features a wide range of distinctive styles to ensure the right selection for any contemporary home. The room service 360° collection includes a broad array of chairs, nightstands, consoles, television stands, dining tables, coffee tables and mirrors. Quality materials, including an extensive use of tempered glass, mark Tonin Casa furnishings with style and sophistication.
Tonin Casa modern furniture combines style and function by merging modern technology with the Italian tradition of innovative style and quality craftsmanship. Each piece complements homes styled in the modern style, yet each piece offers visual style on its own as well, with imaginative designs that are sure to add a note of distinction to any contemporary home.
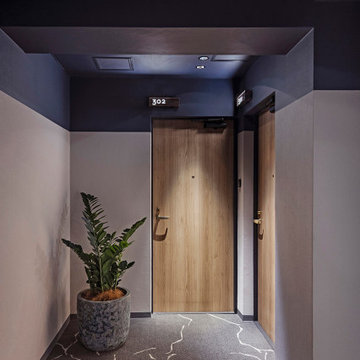
Service : Hotel
Location : 東京都江戸川区
Area : PA 55sqm / GA 507sqm (21 rooms)
Completion : FEB / 2020
Designer : T.Fujimoto / K.Koki
Photos : Kenta Hasegawa
Link : http://koiwa-lotus.com/
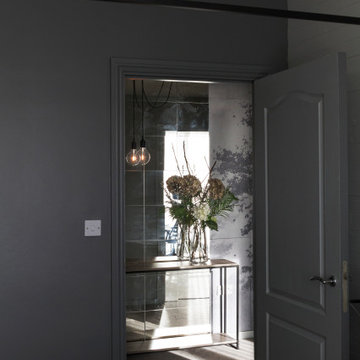
VIEW INTO HALL THROUGH DOORWAY WITH LIGHT REFLECTED ON MIRRORED WALL. LIGHT BULB SUSPENDED OVER METAL AND WOOD CONSOLE TABLE WITH VASE OF FLOWERS AND BRANCHES
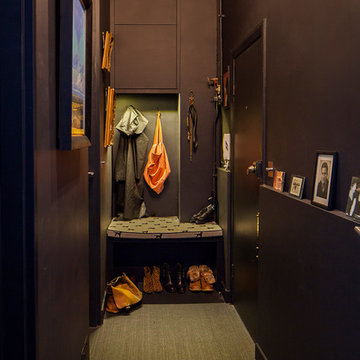
Juliet Murphy Photography
ロンドンにある中くらいな北欧スタイルのおしゃれな廊下 (黒い壁、竹フローリング、グレーの床) の写真
ロンドンにある中くらいな北欧スタイルのおしゃれな廊下 (黒い壁、竹フローリング、グレーの床) の写真
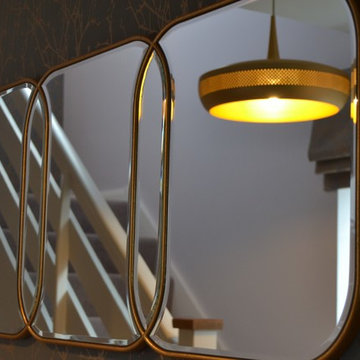
The hall stairs and landing has very limited natural light, but with the use of mirrors and a hint of metallic we have maximised the light from the windows and bounced it off the mirrors to make the space feel lighter, larger and have more character.
Hallways don't just need to be a means to getting from one room to another. They give you the opportunity to create their own identity and make them tell their own story.
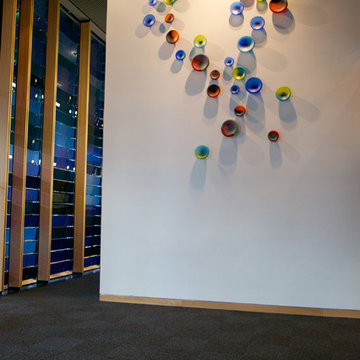
PGCRL is an innovative medical research and international learning centre. Sara Petroff was asked to develop an art installation which reflected excellence in medical education, collaboration and creativity.
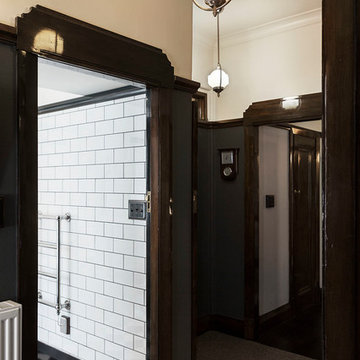
Jessica Chloe Gernat
オークランドにある中くらいなトランジショナルスタイルのおしゃれな廊下 (グレーの壁、カーペット敷き、グレーの床) の写真
オークランドにある中くらいなトランジショナルスタイルのおしゃれな廊下 (グレーの壁、カーペット敷き、グレーの床) の写真
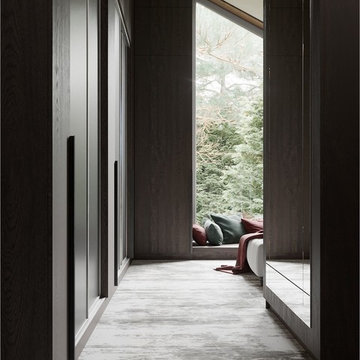
Описание проекта вы найдете на нашем сайте: https://lesh-84.ru/news/dizayn-zagorodnogo-doma-0
#mednoye_ozero
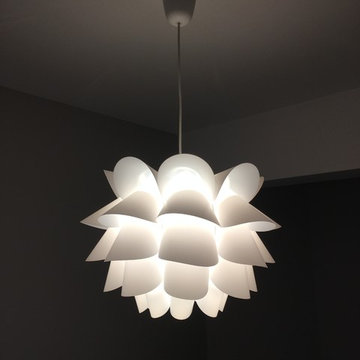
This two bedroom apartment in the centre of Cockermouth was decorated on a tight budget in a style which mixed Scandinavian and contemporary elements.
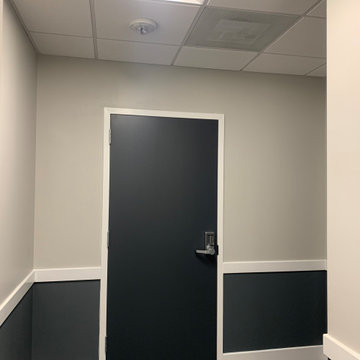
In this project we relocated the front door 10 inches to the right to fit with customer's preference. Completed the demolition to create the new space for the opening. Performed the framing and door installation. Added new drywall and matched trim pieces. Finished by priming & painting new drywall to match the existing hallway walls.
黒い廊下 (竹フローリング、カーペット敷き、リノリウムの床、グレーの床) の写真
1

