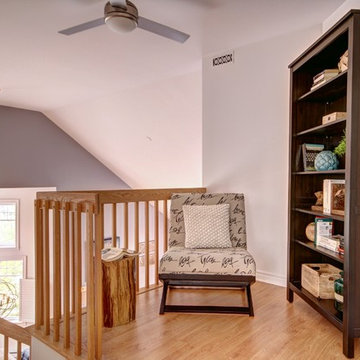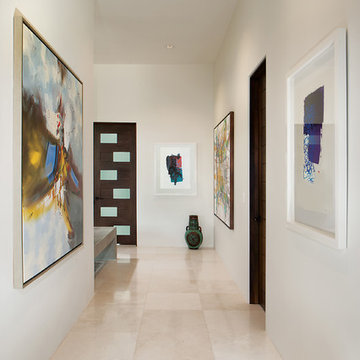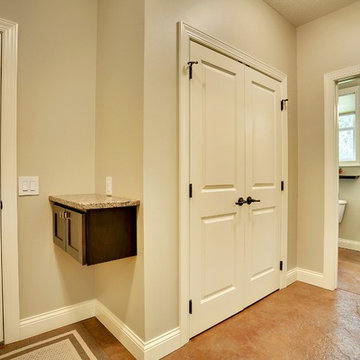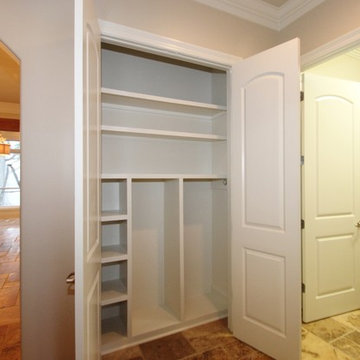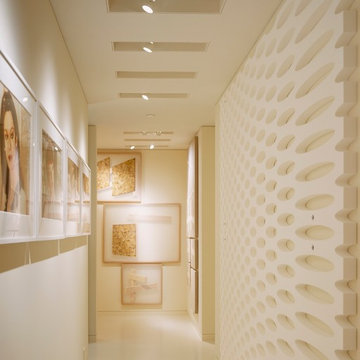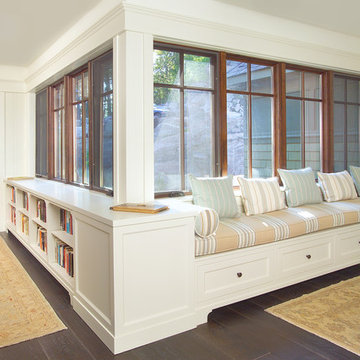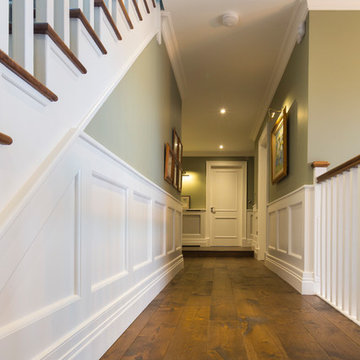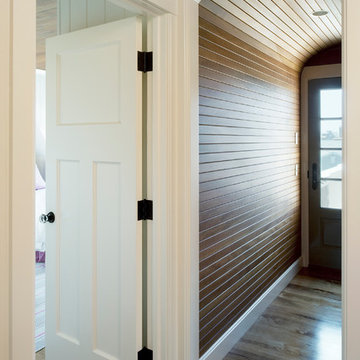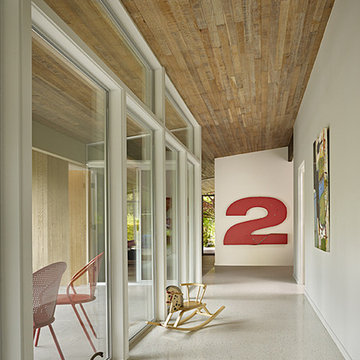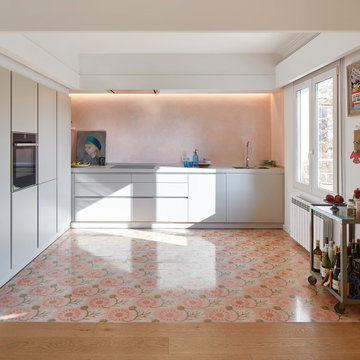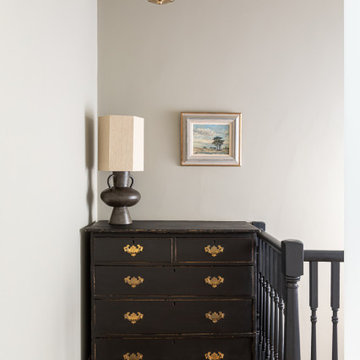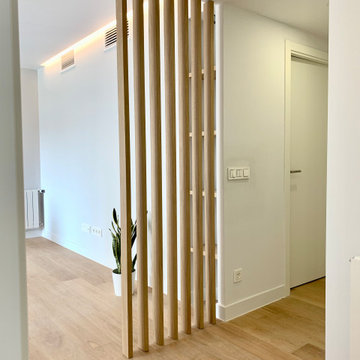ベージュの廊下の写真
絞り込み:
資材コスト
並び替え:今日の人気順
写真 1061〜1080 枚目(全 29,814 枚)
1/2
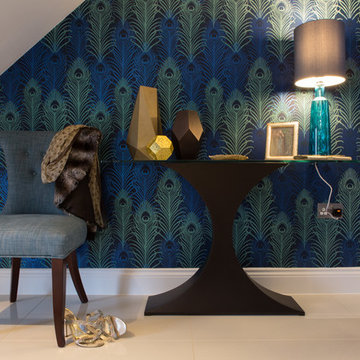
Lucy Williams Photography
ケントにある高級な中くらいなモダンスタイルのおしゃれな廊下 (磁器タイルの床、マルチカラーの壁) の写真
ケントにある高級な中くらいなモダンスタイルのおしゃれな廊下 (磁器タイルの床、マルチカラーの壁) の写真
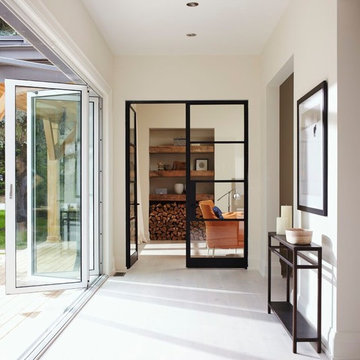
At Murakami Design Inc., we are in the business of creating and building residences that bring comfort and delight to the lives of their owners.
Murakami provides the full range of services involved in designing and building new homes, or in thoroughly reconstructing and updating existing dwellings.
From historical research and initial sketches to construction drawings and on-site supervision, we work with clients every step of the way to achieve their vision and ensure their satisfaction.
We collaborate closely with such professionals as landscape architects and interior designers, as well as structural, mechanical and electrical engineers, respecting their expertise in helping us develop fully integrated design solutions.
Finally, our team stays abreast of all the latest developments in construction materials and techniques.
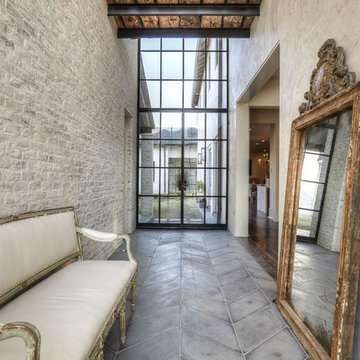
Brickmoon Design Residential Architecture
ヒューストンにあるお手頃価格の小さなトランジショナルスタイルのおしゃれな廊下 (白い壁、濃色無垢フローリング、グレーの床) の写真
ヒューストンにあるお手頃価格の小さなトランジショナルスタイルのおしゃれな廊下 (白い壁、濃色無垢フローリング、グレーの床) の写真
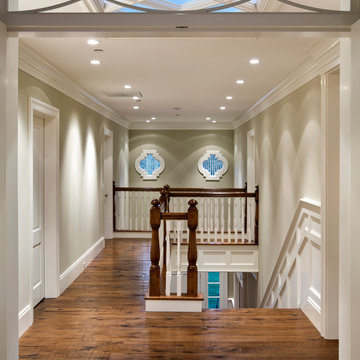
Chelsea Court Designs | Los Gatos, CA
Interior Architectural Design + Decoration
Robson Homes | San Jose, CA
Builder
サンフランシスコにあるトラディショナルスタイルのおしゃれな廊下 (グレーの壁、無垢フローリング) の写真
サンフランシスコにあるトラディショナルスタイルのおしゃれな廊下 (グレーの壁、無垢フローリング) の写真
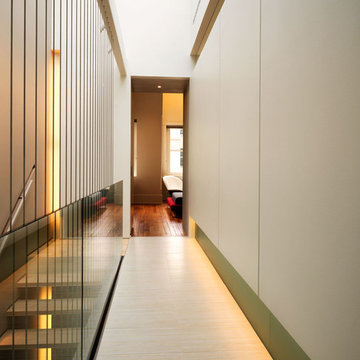
When man's aspiration is the sky, the ground is only a resistance. - Sverre Fehn In this renovation, a conventional masonry row house is opened up to the sky, with a light, airy interior. The original floor plan was completely transformed for more efficient function and a greater sense of spatial connection, both vertically and horizontally. From a grounded lower level, with concrete, cork, and warm finishes, an abstract composition of crisp forms emerges. The kitchen sits at the center of the house as a hearth, establishing the line between dark and light, illustrated through wenge base cabinets with light anigre above. Service spaces such as bathrooms and closets are hidden within the thickness of walls, contributing to the overall simplicity of the design. A new central staircase serves as the backbone of the composition, bordered by a cable wall tensioned top and bottom, connecting the solid base of the house with the light steel structure above. A glass roof hovers overhead, as gravity recedes and walls seem to rise up and float. The overall effect is clean and minimal, transforming vertically from dark to light, warm to cool, grounded to weightless, and culminating in a space composed of line and plane, shadows and light.
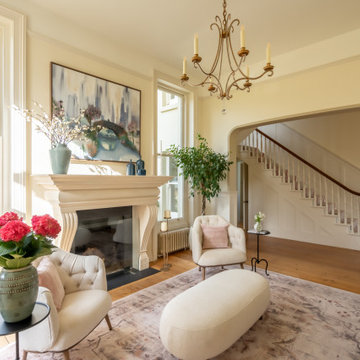
Beautiful Entrance Hall Design - neutral tones with pops of color via art and accessories creating an inviting entrance.
サセックスにあるラグジュアリーな広いトラディショナルスタイルのおしゃれな廊下 (ベージュの壁、淡色無垢フローリング、パネル壁) の写真
サセックスにあるラグジュアリーな広いトラディショナルスタイルのおしゃれな廊下 (ベージュの壁、淡色無垢フローリング、パネル壁) の写真
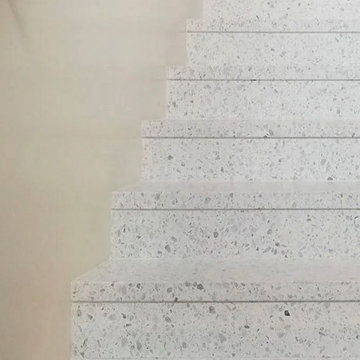
St. Erik Eye Hospital – Stockholm Stockholm, Sweden Solna’s brand-new St. Erik Eye Hospital, in Stockholm County, Sweden, an example of excellence in ophthalmic and vision research in which enterprise, academia and health care can work together, saw the collaboration of Agglotech and the Italian company’s Swedish partner, Svenks Terrazzo-Teknik, to provide the distinctive marble cement for the hospital’s stair cladding.
ベージュの廊下の写真
54
