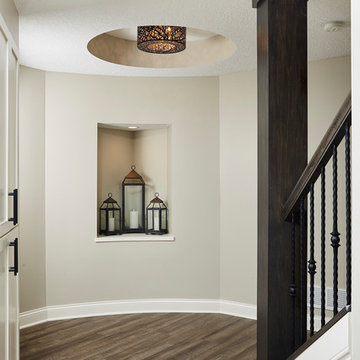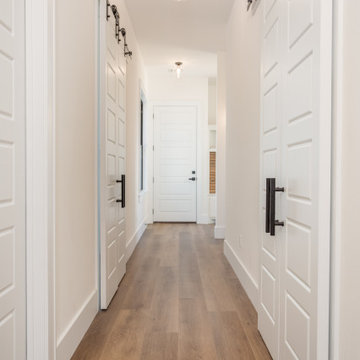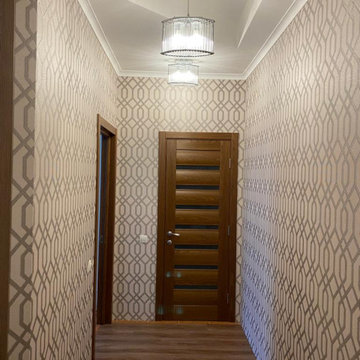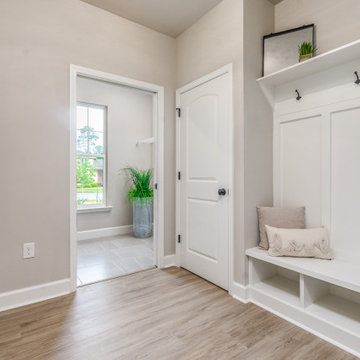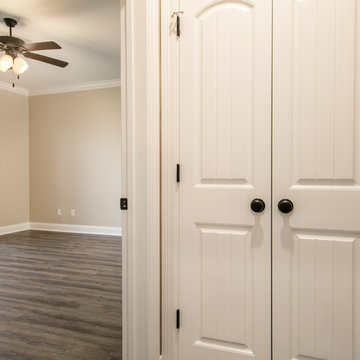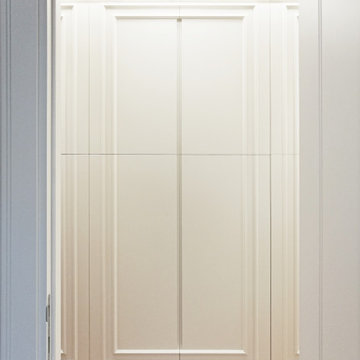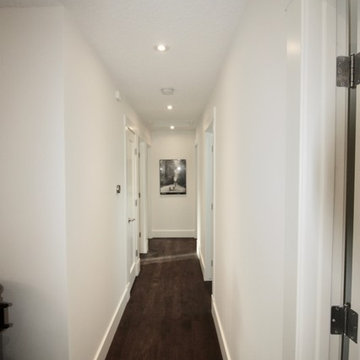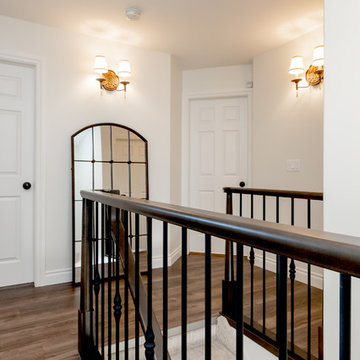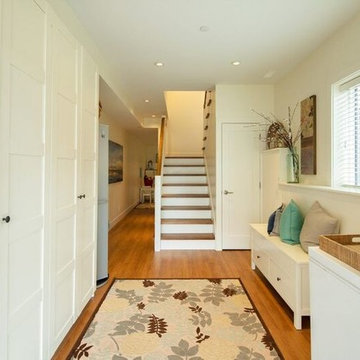ベージュの廊下 (クッションフロア、茶色い床) の写真
絞り込み:
資材コスト
並び替え:今日の人気順
写真 1〜20 枚目(全 53 枚)
1/4

Remodeled hallway is flanked by new custom storage and display units.
サンフランシスコにある高級な中くらいなモダンスタイルのおしゃれな廊下 (茶色い壁、クッションフロア、茶色い床、板張り壁、白い天井) の写真
サンフランシスコにある高級な中くらいなモダンスタイルのおしゃれな廊下 (茶色い壁、クッションフロア、茶色い床、板張り壁、白い天井) の写真

Steve Gray Renovations
インディアナポリスにあるお手頃価格の中くらいなトラディショナルスタイルのおしゃれな廊下 (白い壁、クッションフロア、茶色い床) の写真
インディアナポリスにあるお手頃価格の中くらいなトラディショナルスタイルのおしゃれな廊下 (白い壁、クッションフロア、茶色い床) の写真
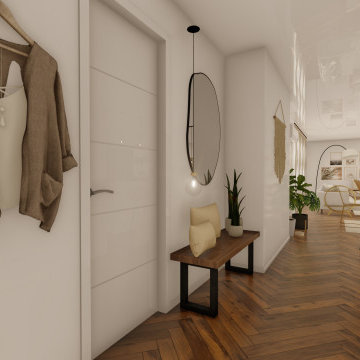
Espacio de recibidor y de transición entre el espacio de entrada y el salón iniciando aquí con el diseño que hile por completo el resto del estilo de la casa.
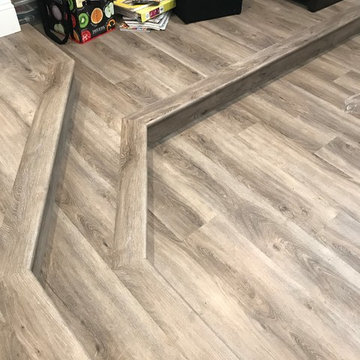
Vinyl Plank installation by Leader Flooring.
ロサンゼルスにあるお手頃価格の小さなトラディショナルスタイルのおしゃれな廊下 (クッションフロア、茶色い床、青い壁) の写真
ロサンゼルスにあるお手頃価格の小さなトラディショナルスタイルのおしゃれな廊下 (クッションフロア、茶色い床、青い壁) の写真
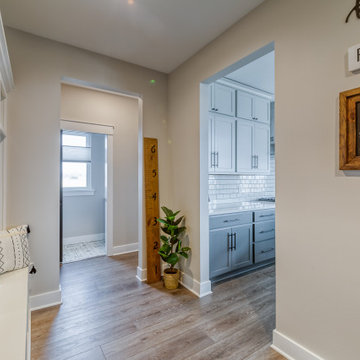
Deep tones of gently weathered grey and brown. A modern look that still respects the timelessness of natural wood.
他の地域にあるお手頃価格の中くらいなミッドセンチュリースタイルのおしゃれな廊下 (ベージュの壁、クッションフロア、茶色い床) の写真
他の地域にあるお手頃価格の中くらいなミッドセンチュリースタイルのおしゃれな廊下 (ベージュの壁、クッションフロア、茶色い床) の写真
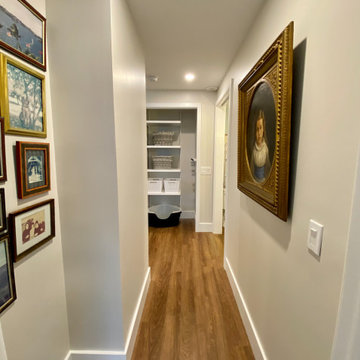
The hallway provides easy access to the kitchen, the laundry area and then directly into the Master Bath. The Master Bath is separated from the rest of the space with a pocket door, which provides for privacy without taking up space like a traditional door. The hallway on the guest side of the apartment flows through to the guest bath and bedroom.
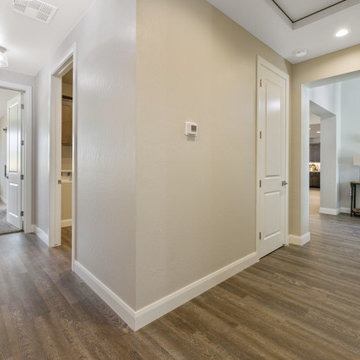
This view from the hall looks back at the entry to the right and the laundry and main bedroom to the left.
他の地域にあるトランジショナルスタイルのおしゃれな廊下 (グレーの壁、クッションフロア、茶色い床) の写真
他の地域にあるトランジショナルスタイルのおしゃれな廊下 (グレーの壁、クッションフロア、茶色い床) の写真

Ein großzügiger Eingangsbereich mit ausreichend Stauraum heißt die Bewohner des Hauses und ihre Gäste herzlich willkommen. Der Eingangsbereich ist in grau-beige Tönen gehalten. Im Bereich des Windfangs sind Steinfliesen mit getrommelten Kanten verlegt, die in den Vinylboden übergehen, der im restlichen Wohnraum verlegt ist.
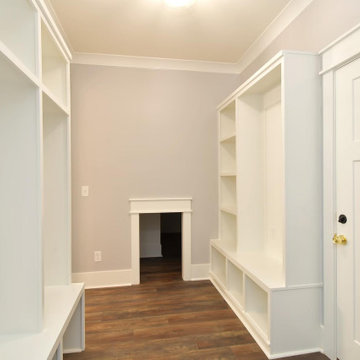
Dwight Myers Real Estate Photography
ローリーにある高級な中くらいなトラディショナルスタイルのおしゃれな廊下 (グレーの壁、クッションフロア、茶色い床) の写真
ローリーにある高級な中くらいなトラディショナルスタイルのおしゃれな廊下 (グレーの壁、クッションフロア、茶色い床) の写真
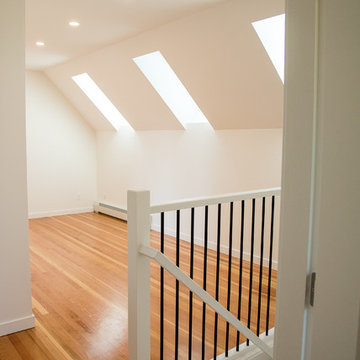
Ashlene Nairn
他の地域にある高級な広いトラディショナルスタイルのおしゃれな廊下 (白い壁、クッションフロア、茶色い床) の写真
他の地域にある高級な広いトラディショナルスタイルのおしゃれな廊下 (白い壁、クッションフロア、茶色い床) の写真
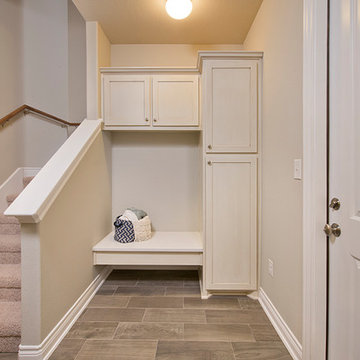
The Wimberley provides a beautifully designed open living space. The elegant master suite has his and her closets and an oversized master shower. The two other spacious bedrooms share a Jack and Jill bathroom with separate vanities. The great room features soaring cathedral ceilings with wood truss beams and flows into the kitchen with an eating bar and large walk-in pantry. The Wimberley offers a two car garage that provides extra storage and leads into a large drop zone. The bonus room upstairs adds more versatile space. Tour the fully furnished Wimberley at our Boerne Design Center.
ベージュの廊下 (クッションフロア、茶色い床) の写真
1
