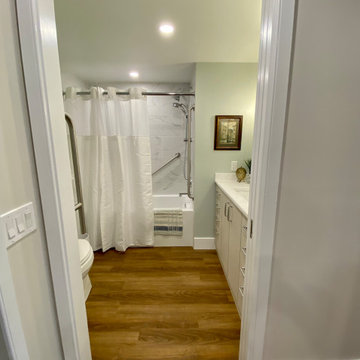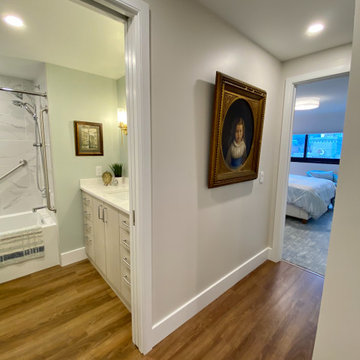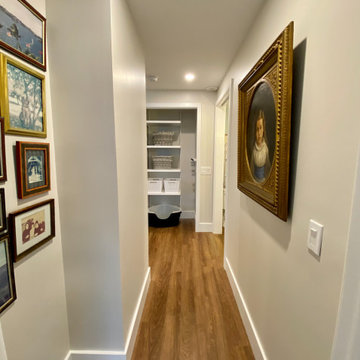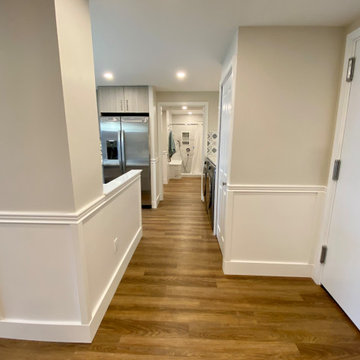ベージュの廊下 (白い天井、クッションフロア、茶色い床) の写真
絞り込み:
資材コスト
並び替え:今日の人気順
写真 1〜6 枚目(全 6 枚)
1/5

Remodeled hallway is flanked by new custom storage and display units.
サンフランシスコにある高級な中くらいなモダンスタイルのおしゃれな廊下 (茶色い壁、クッションフロア、茶色い床、板張り壁、白い天井) の写真
サンフランシスコにある高級な中くらいなモダンスタイルのおしゃれな廊下 (茶色い壁、クッションフロア、茶色い床、板張り壁、白い天井) の写真

The hallway provides easy access to the kitchen, the laundry area and then directly into the Master Bath. The Master Bath is separated from the rest of the space with a pocket door, which provides for privacy without taking up space like a traditional door. The hallway on the guest side of the apartment flows through to the guest bath and bedroom and includes wider doorways and pocket doors for easy bathroom access.

Remodeled hallway is flanked by new storage and display units
サンフランシスコにある高級な中くらいなモダンスタイルのおしゃれな廊下 (茶色い壁、クッションフロア、茶色い床、三角天井、板張り壁、白い天井) の写真
サンフランシスコにある高級な中くらいなモダンスタイルのおしゃれな廊下 (茶色い壁、クッションフロア、茶色い床、三角天井、板張り壁、白い天井) の写真

The hallway provides easy access to the kitchen, the laundry area and then directly into the Master Bath. The Master Bath is separated from the rest of the space with a pocket door, which provides for privacy without taking up space like a traditional door. The hallway on the guest side of the apartment flows through to the guest bath and bedroom and includes wider doorways and pocket doors for easy bathroom access.

The hallway provides easy access to the kitchen, the laundry area and then directly into the Master Bath. The Master Bath is separated from the rest of the space with a pocket door, which provides for privacy without taking up space like a traditional door. The hallway on the guest side of the apartment flows through to the guest bath and bedroom.

The hallway provides easy access to the kitchen, the laundry area and then directly into the Master Bath. The Master Bath is separated from the rest of the space with a pocket door, which provides for privacy without taking up space like a traditional door.
ベージュの廊下 (白い天井、クッションフロア、茶色い床) の写真
1