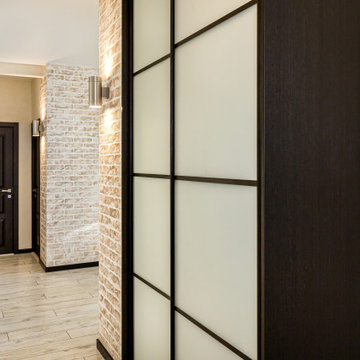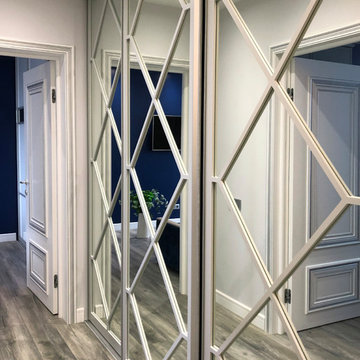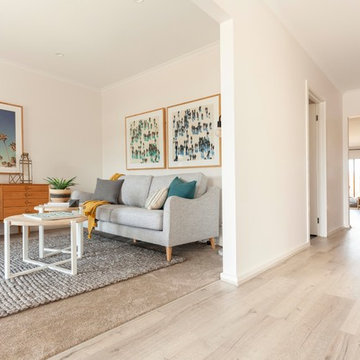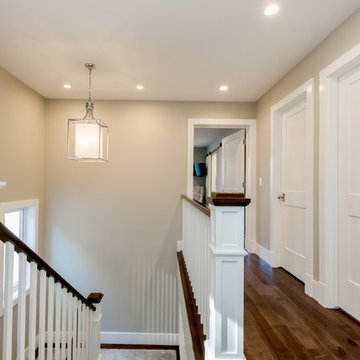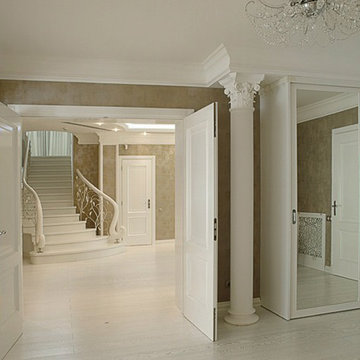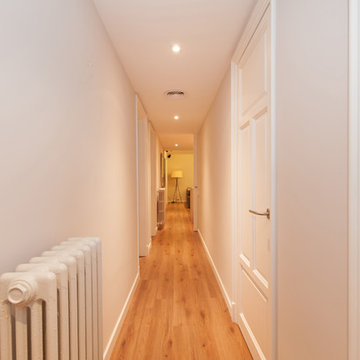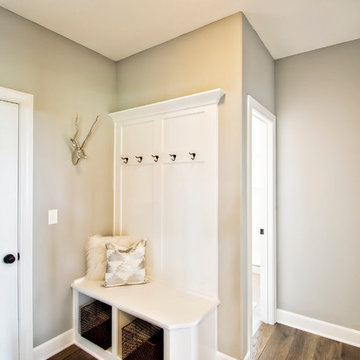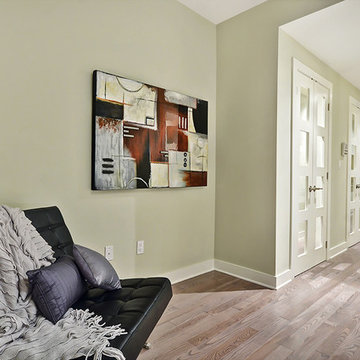ベージュの廊下 (ラミネートの床、合板フローリング) の写真
絞り込み:
資材コスト
並び替え:今日の人気順
写真 61〜80 枚目(全 211 枚)
1/4
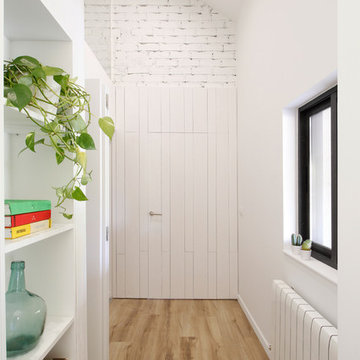
Vista desde final del pasillo, con puerta de acceso al dormitorio principal al fondo. A la izquierda y oculta tras la planta que cuelga, una habitación con una puerta corredera en tres módulos y un cristal superior que permite el acceso total de luz
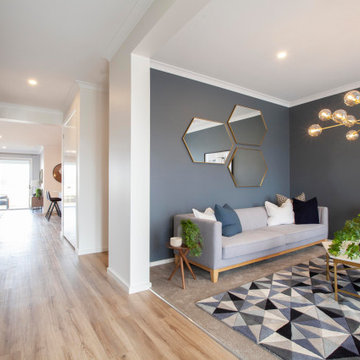
Entrance hall in the Brunswick 254 from the JG King Homes Alpha Collection
メルボルンにあるミッドセンチュリースタイルのおしゃれな廊下 (グレーの壁、ラミネートの床、ベージュの床) の写真
メルボルンにあるミッドセンチュリースタイルのおしゃれな廊下 (グレーの壁、ラミネートの床、ベージュの床) の写真
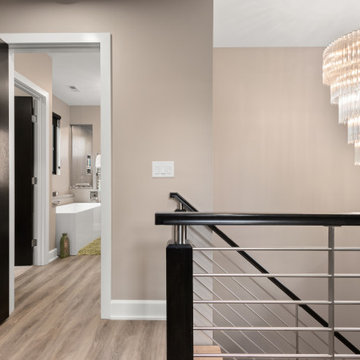
コロンバスにあるラグジュアリーな小さなコンテンポラリースタイルのおしゃれな廊下 (ベージュの壁、ラミネートの床、グレーの床) の写真
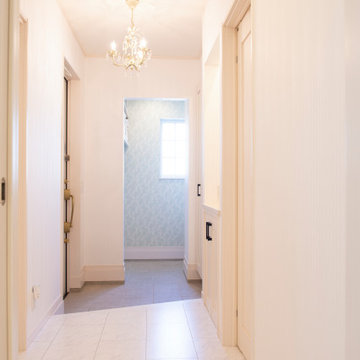
玄関はお家の一番のフォーカルポイント。
家族や来客を心地よく迎えるためにホワイトと大理石調の床でおもてなし。
鞄や靴がすっきりと収まるように収納計画もしっかりプランニング。
アクセントとして、リビングと同じミントグリーンの壁紙に仕立てたESCも完備。
お気に入りのシャンデリアが輝く明るい玄関廊下です。
インテリアと整理収納を兼ね備えた住みやすく心地よい間取りの作り方をコーディネートいたします。
お家は一生ものの買い物。これからお家を建てる方は絶対に後悔しない家づくりをすすめてくださいね
*収納プランニングアドバイス ¥15,000~(一部屋あたり)
*自宅見学ツアー ¥8,000-(軽食付)
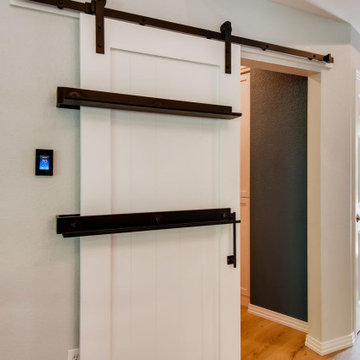
Custom Built Barn Door with Shelves
デンバーにあるお手頃価格の中くらいなトランジショナルスタイルのおしゃれな廊下 (グレーの壁、ラミネートの床、ベージュの床) の写真
デンバーにあるお手頃価格の中くらいなトランジショナルスタイルのおしゃれな廊下 (グレーの壁、ラミネートの床、ベージュの床) の写真
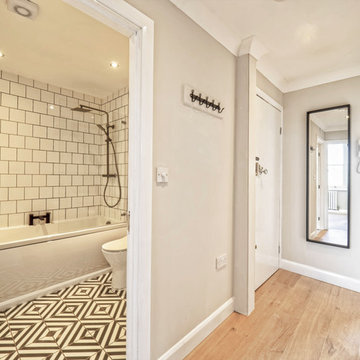
This was a rental flat we worked on this summer which was in a really dilapidated state, with blown plaster walls and leaks all over. Our task was to take a one bedroom problem flat and turn it into a clean and modern two bedroom flat
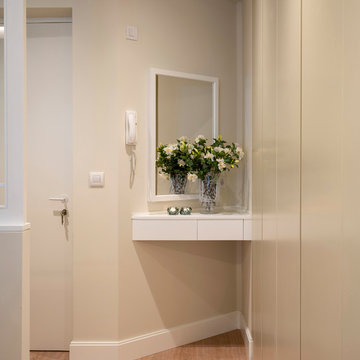
Decoración de recibidor en la entrada a la casa. Espejo y balda con cajón lacado en blanco. Centro de flores en jarrón de cristal. Proyecto diseño y ejecución de reforma integral de vivienda: Sube Interiorismo, Bilbao. Fotógrafo: Erlantz Biderbost
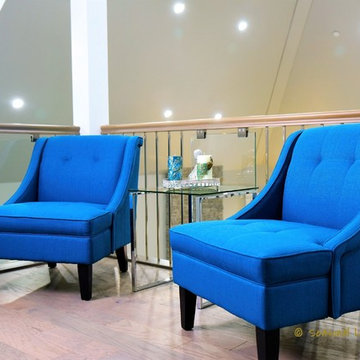
Upstairs Hallway is a cozy seating area with a punch of color and 2 very comfortable chairs in bright blue.
バンクーバーにある高級な中くらいなトランジショナルスタイルのおしゃれな廊下 (グレーの壁、ラミネートの床、グレーの床) の写真
バンクーバーにある高級な中くらいなトランジショナルスタイルのおしゃれな廊下 (グレーの壁、ラミネートの床、グレーの床) の写真
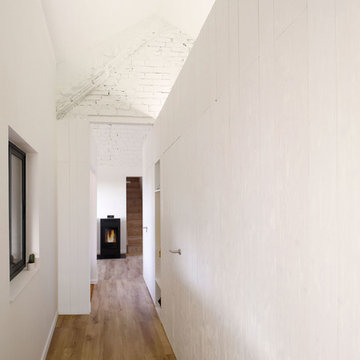
Uno de los objetivos del proyecto era conseguir el mayor confort posible: térmico y funcional; y lidiar con la estructura muraria existente, que condicionaba cualquier distribución diáfana resultó ser todo un reto. Es por eso que, con la finalidad de obtener una sensación de mayor amplitud y luz, se decide demoler parte de los altillos y recuperar la altura total de la vivienda, con techo a dos aguas, descongestionando las estancias y dotándolas de una escala y personalidad completamente nuevas.
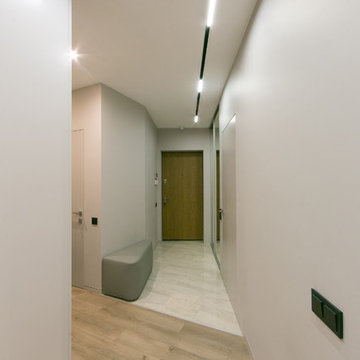
他の地域にあるお手頃価格の小さなコンテンポラリースタイルのおしゃれな廊下 (グレーの壁、ラミネートの床、ベージュの床) の写真
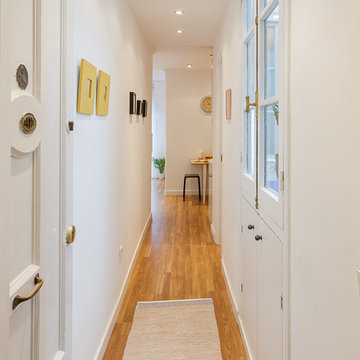
ENCARNI MARTINEZ HOME STAGING
http://encarnimartinez.es/estilismo-inmobiliario-home-staging-fotografia/
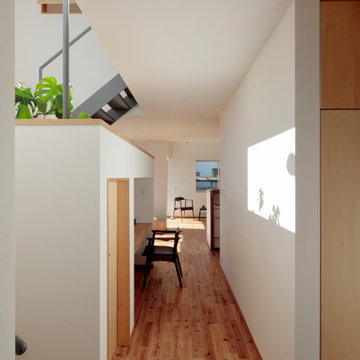
廊下には納戸の入り口とデスクカウンターがある。踊り場のスリットから日光が差し込み、白い壁面を照らす。
photo:鳥村鋼一
In the corridor are the entrance to the storage room and the desk counter. Sunlight shines through the slits at the landing, illuminating the white walls.
ベージュの廊下 (ラミネートの床、合板フローリング) の写真
4
