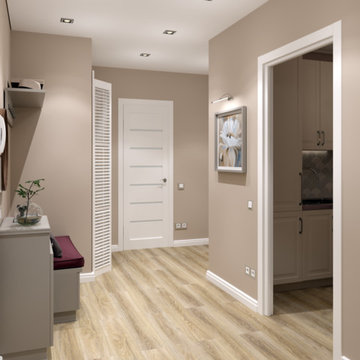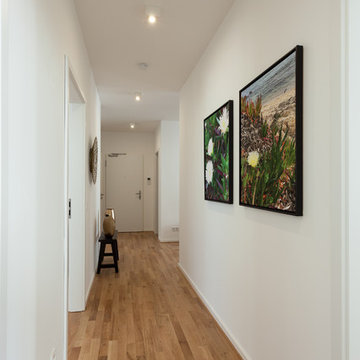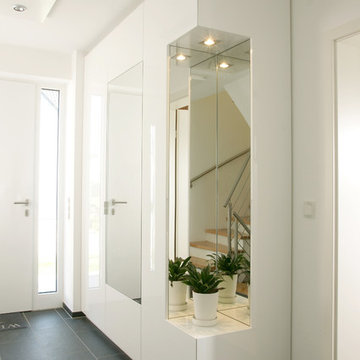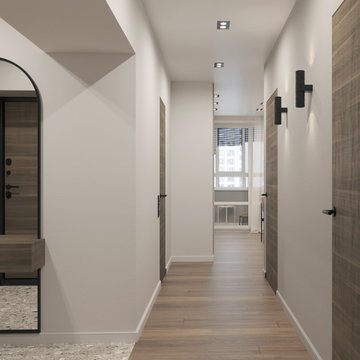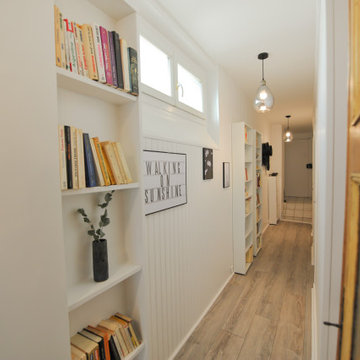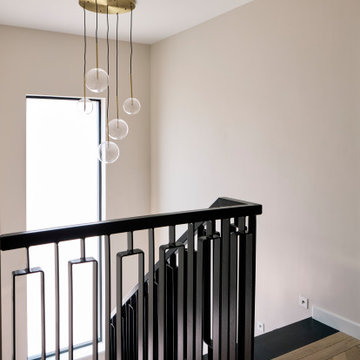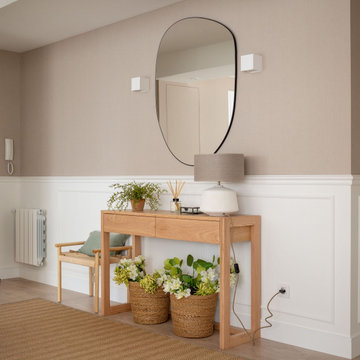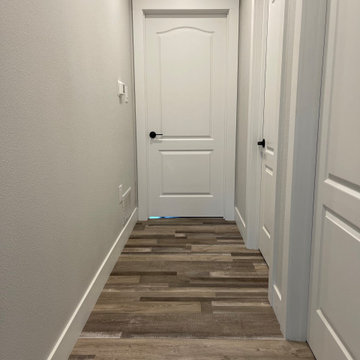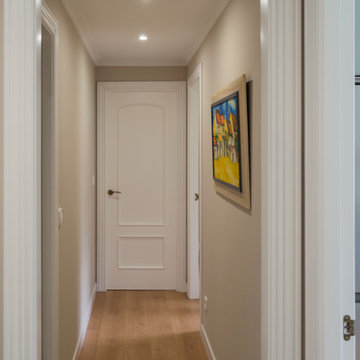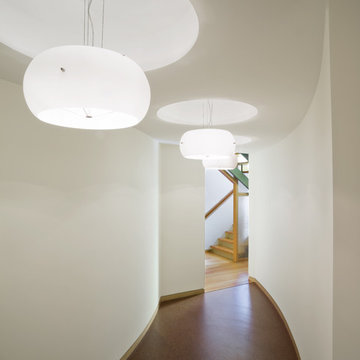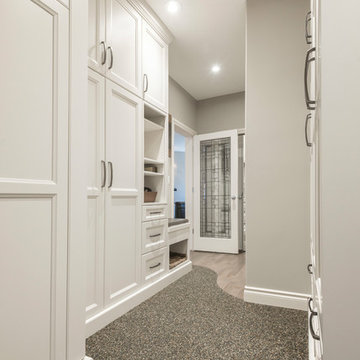ベージュの廊下 (コルクフローリング、ラミネートの床、合板フローリング) の写真
絞り込み:
資材コスト
並び替え:今日の人気順
写真 1〜20 枚目(全 223 枚)
1/5

My Clients had recently moved into the home and requested 'WOW FACTOR'. We layered a bold blue with crisp white paint and added accents of orange, brass and yellow. The 3/4 paneling adds height to the spaces and perfectly guides the eye around the room. New herringbone carpet was chosen - short woven pile for durability due to pets - with a grey suede border finishing the runner on the stairs.
Photography by: Leigh Dawney Photography
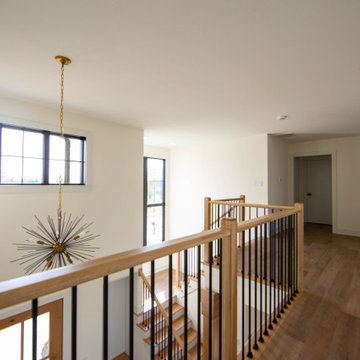
The foyer is highlighted by a sputnik chandelier which can also be seen from the loft above.
インディアナポリスにある高級な中くらいなトランジショナルスタイルのおしゃれな廊下 (ベージュの壁、ラミネートの床、茶色い床) の写真
インディアナポリスにある高級な中くらいなトランジショナルスタイルのおしゃれな廊下 (ベージュの壁、ラミネートの床、茶色い床) の写真

Entrance hall with bespoke painted coat rack, making ideal use of an existing alcove in this long hallway.
Painted to match the wall panelling below gives this hallway a smart and spacious feel.

Winner of the 2018 Tour of Homes Best Remodel, this whole house re-design of a 1963 Bennet & Johnson mid-century raised ranch home is a beautiful example of the magic we can weave through the application of more sustainable modern design principles to existing spaces.
We worked closely with our client on extensive updates to create a modernized MCM gem.
Extensive alterations include:
- a completely redesigned floor plan to promote a more intuitive flow throughout
- vaulted the ceilings over the great room to create an amazing entrance and feeling of inspired openness
- redesigned entry and driveway to be more inviting and welcoming as well as to experientially set the mid-century modern stage
- the removal of a visually disruptive load bearing central wall and chimney system that formerly partitioned the homes’ entry, dining, kitchen and living rooms from each other
- added clerestory windows above the new kitchen to accentuate the new vaulted ceiling line and create a greater visual continuation of indoor to outdoor space
- drastically increased the access to natural light by increasing window sizes and opening up the floor plan
- placed natural wood elements throughout to provide a calming palette and cohesive Pacific Northwest feel
- incorporated Universal Design principles to make the home Aging In Place ready with wide hallways and accessible spaces, including single-floor living if needed
- moved and completely redesigned the stairway to work for the home’s occupants and be a part of the cohesive design aesthetic
- mixed custom tile layouts with more traditional tiling to create fun and playful visual experiences
- custom designed and sourced MCM specific elements such as the entry screen, cabinetry and lighting
- development of the downstairs for potential future use by an assisted living caretaker
- energy efficiency upgrades seamlessly woven in with much improved insulation, ductless mini splits and solar gain
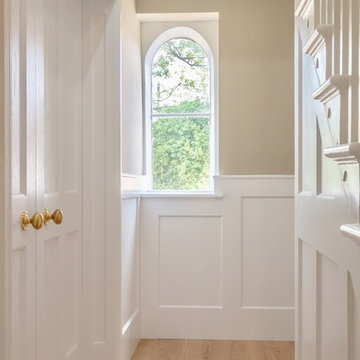
wall paneling in period property. We also installed flooring throughout.
ケントにある高級な中くらいなトラディショナルスタイルのおしゃれな廊下 (白い壁、ラミネートの床、茶色い床) の写真
ケントにある高級な中くらいなトラディショナルスタイルのおしゃれな廊下 (白い壁、ラミネートの床、茶色い床) の写真
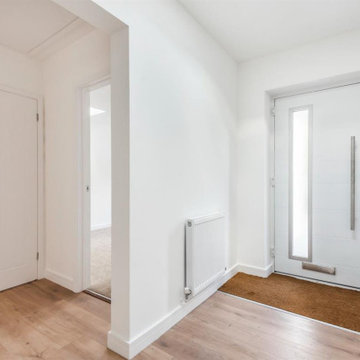
Entrance hallway to an ICF, 2 bedroom, new build, bungalow
ケントにあるお手頃価格のコンテンポラリースタイルのおしゃれな廊下 (ラミネートの床、白い床) の写真
ケントにあるお手頃価格のコンテンポラリースタイルのおしゃれな廊下 (ラミネートの床、白い床) の写真
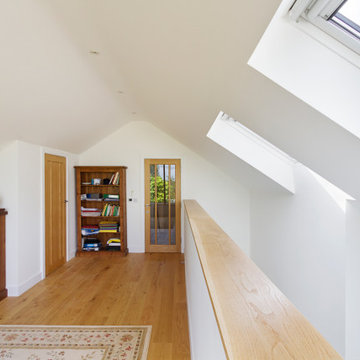
The understated exterior of our client’s new self-build home barely hints at the property’s more contemporary interiors. In fact, it’s a house brimming with design and sustainable innovation, inside and out.
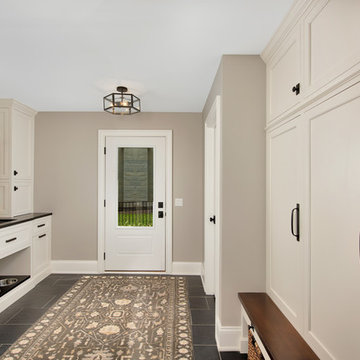
Back hall/mudroom with elegant locker storage
シカゴにあるお手頃価格の中くらいなトランジショナルスタイルのおしゃれな廊下 (ベージュの壁、ラミネートの床、黒い床) の写真
シカゴにあるお手頃価格の中くらいなトランジショナルスタイルのおしゃれな廊下 (ベージュの壁、ラミネートの床、黒い床) の写真
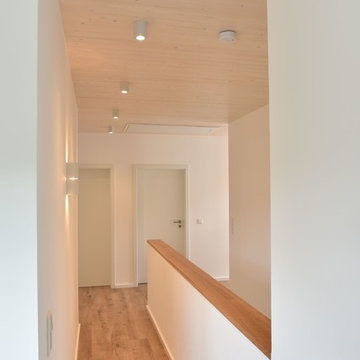
Heller und moderner Flur mit weißer Massivholzdecke im neugebauten Einfamilienhaus in Holzbauweise.
Bildquelle: BauLokal.de / axo media
他の地域にあるコンテンポラリースタイルのおしゃれな廊下 (白い壁、ラミネートの床、茶色い床) の写真
他の地域にあるコンテンポラリースタイルのおしゃれな廊下 (白い壁、ラミネートの床、茶色い床) の写真
ベージュの廊下 (コルクフローリング、ラミネートの床、合板フローリング) の写真
1
