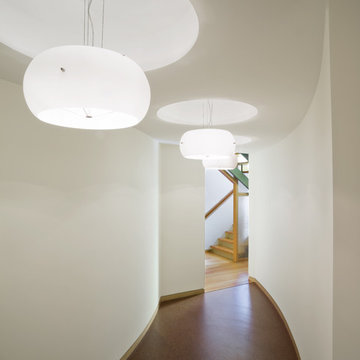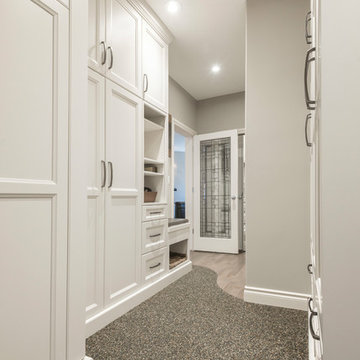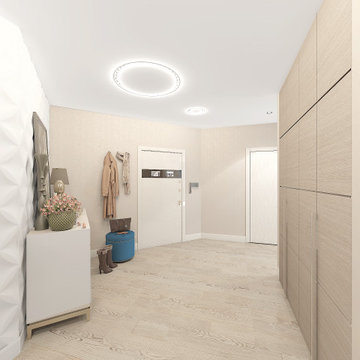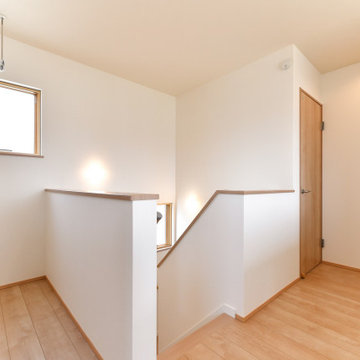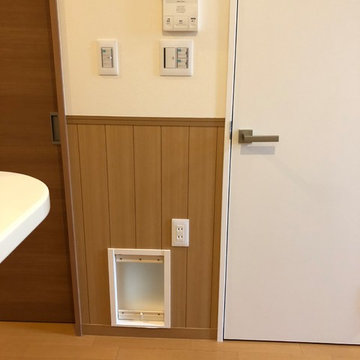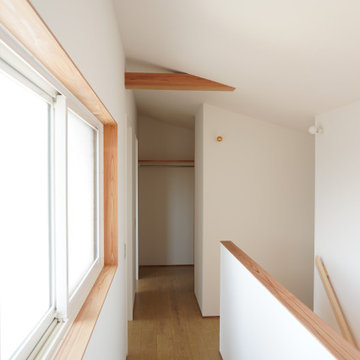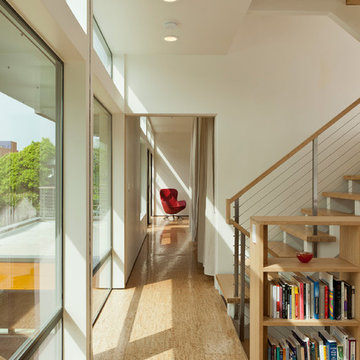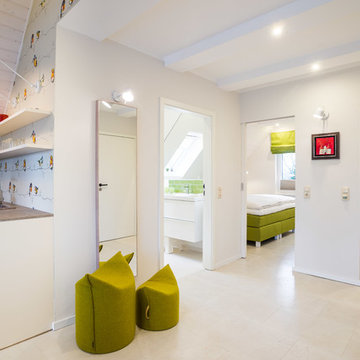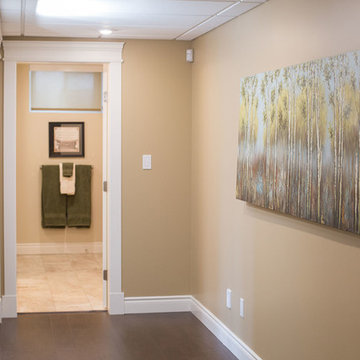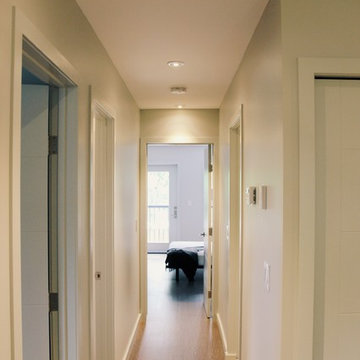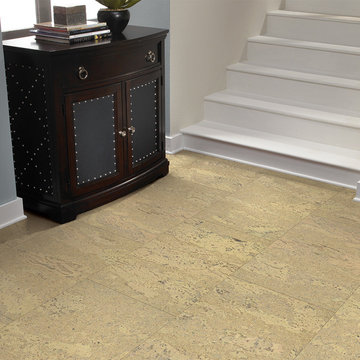ベージュの廊下 (コルクフローリング、合板フローリング) の写真
絞り込み:
資材コスト
並び替え:今日の人気順
写真 1〜20 枚目(全 39 枚)
1/4
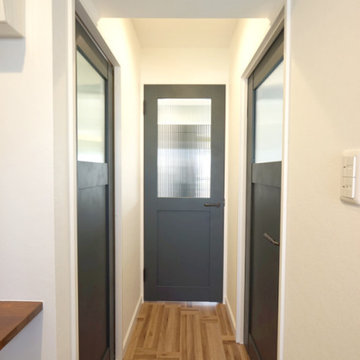
部屋への入口は光を取り込むガラス付きの北欧風ドア。
他の地域にある高級な中くらいな北欧スタイルのおしゃれな廊下 (白い壁、合板フローリング、茶色い床、クロスの天井、壁紙、白い天井) の写真
他の地域にある高級な中くらいな北欧スタイルのおしゃれな廊下 (白い壁、合板フローリング、茶色い床、クロスの天井、壁紙、白い天井) の写真

Winner of the 2018 Tour of Homes Best Remodel, this whole house re-design of a 1963 Bennet & Johnson mid-century raised ranch home is a beautiful example of the magic we can weave through the application of more sustainable modern design principles to existing spaces.
We worked closely with our client on extensive updates to create a modernized MCM gem.
Extensive alterations include:
- a completely redesigned floor plan to promote a more intuitive flow throughout
- vaulted the ceilings over the great room to create an amazing entrance and feeling of inspired openness
- redesigned entry and driveway to be more inviting and welcoming as well as to experientially set the mid-century modern stage
- the removal of a visually disruptive load bearing central wall and chimney system that formerly partitioned the homes’ entry, dining, kitchen and living rooms from each other
- added clerestory windows above the new kitchen to accentuate the new vaulted ceiling line and create a greater visual continuation of indoor to outdoor space
- drastically increased the access to natural light by increasing window sizes and opening up the floor plan
- placed natural wood elements throughout to provide a calming palette and cohesive Pacific Northwest feel
- incorporated Universal Design principles to make the home Aging In Place ready with wide hallways and accessible spaces, including single-floor living if needed
- moved and completely redesigned the stairway to work for the home’s occupants and be a part of the cohesive design aesthetic
- mixed custom tile layouts with more traditional tiling to create fun and playful visual experiences
- custom designed and sourced MCM specific elements such as the entry screen, cabinetry and lighting
- development of the downstairs for potential future use by an assisted living caretaker
- energy efficiency upgrades seamlessly woven in with much improved insulation, ductless mini splits and solar gain
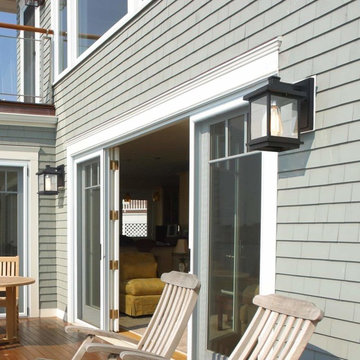
Can't take eyes off this charming outdoor decking. The black one-light outdoor sconce features in a lantern design made of quality metal frame in matte black finish. It brings a modern farmhouse aesthetics to your exterior space.
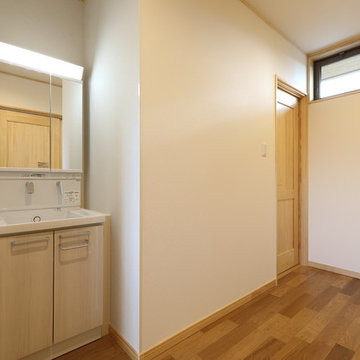
二階エレベーターホール兼廊下。
様々な部屋へのアクセスに活用。
通風と日照も確保して
部屋の扉を開放すれば、
一体的に利用できるように
各部屋の中間地点に計画している。
宿泊時の事、将来の2世帯化等を考慮して
予備的に洗面化粧台も設置しているので
将来本格的に2世帯になった場合でも
洗面化粧台の入れ替え等もスムーズに行えるように
設備配管なども現状で使う事が出来る様に
配慮をしている。
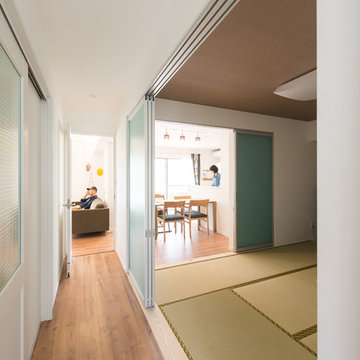
自営業のご主人と看護師の奥様。
生活パターンの違うおふたりが家事と子育てを協力してできるプランニング。
どこにいても家族の気配が感じられ、かつ、光を取り込んだまま一つ一つの空間を区切ることができるように、透過性のあるアクリル板の可動間仕切りと、ガラスの入ったドアを使用しています。
他の地域にある広い和風のおしゃれな廊下 (白い壁、合板フローリング、茶色い床) の写真
他の地域にある広い和風のおしゃれな廊下 (白い壁、合板フローリング、茶色い床) の写真
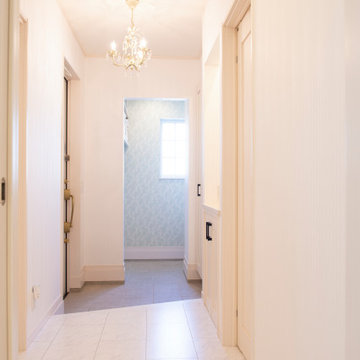
玄関はお家の一番のフォーカルポイント。
家族や来客を心地よく迎えるためにホワイトと大理石調の床でおもてなし。
鞄や靴がすっきりと収まるように収納計画もしっかりプランニング。
アクセントとして、リビングと同じミントグリーンの壁紙に仕立てたESCも完備。
お気に入りのシャンデリアが輝く明るい玄関廊下です。
インテリアと整理収納を兼ね備えた住みやすく心地よい間取りの作り方をコーディネートいたします。
お家は一生ものの買い物。これからお家を建てる方は絶対に後悔しない家づくりをすすめてくださいね
*収納プランニングアドバイス ¥15,000~(一部屋あたり)
*自宅見学ツアー ¥8,000-(軽食付)
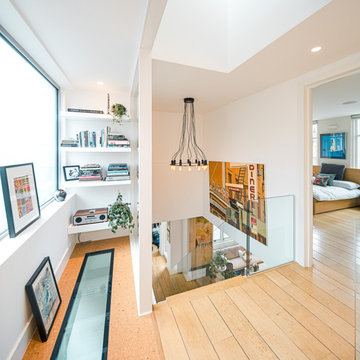
A hidden gem in Islington, this warehouse had been converted to provide a luxury triplex apartment. Spread over three expansive floors with a sweeping staircase at its heart. Phase One of the project was to integrate a first floor external space into the internal configuration to provide an airy, yet cosy reading nook. With the addition of a personal study, landscaped terraces, utility room and updated bathrooms, our client was ready to move in and enjoy this beautiful home.
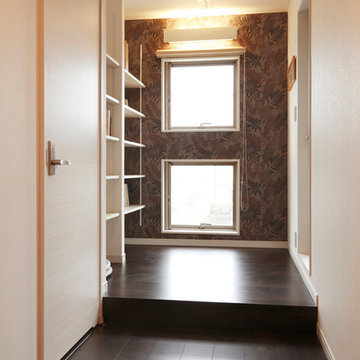
2階ホール
右のドアはバルコニー出入り口です。
床を小上がりにすることで「座ってくつろげる」雰囲気を作りました。
お好きなラグを敷いて、本棚の本を読んだり取り込んだ洗濯物を畳んだり。
家族のふれあい、家事も楽しい時間に。
他の地域にある小さなモダンスタイルのおしゃれな廊下 (マルチカラーの壁、合板フローリング、茶色い床) の写真
他の地域にある小さなモダンスタイルのおしゃれな廊下 (マルチカラーの壁、合板フローリング、茶色い床) の写真
ベージュの廊下 (コルクフローリング、合板フローリング) の写真
1
