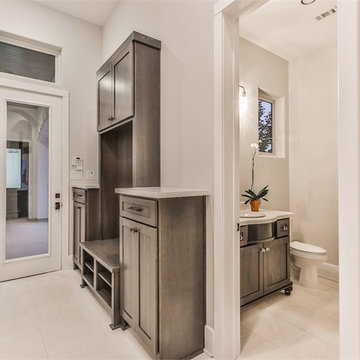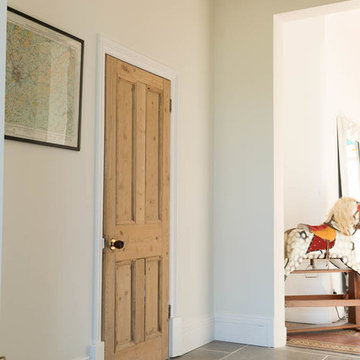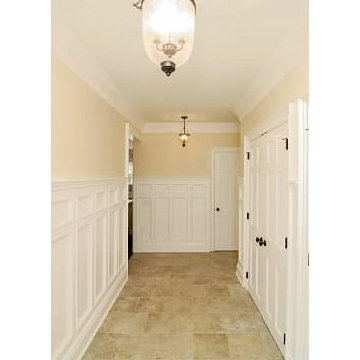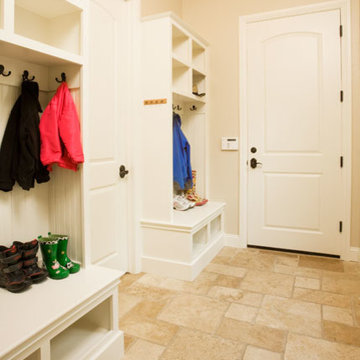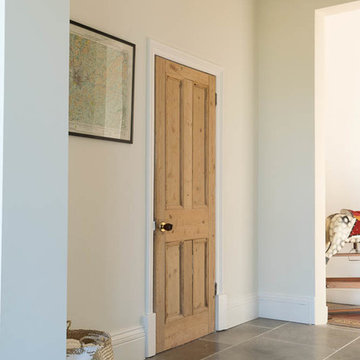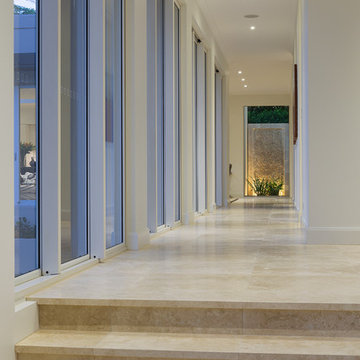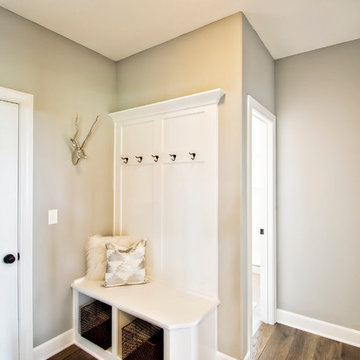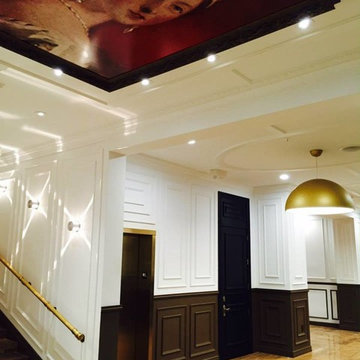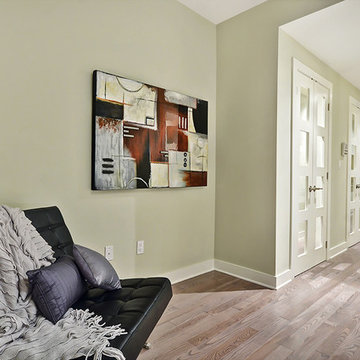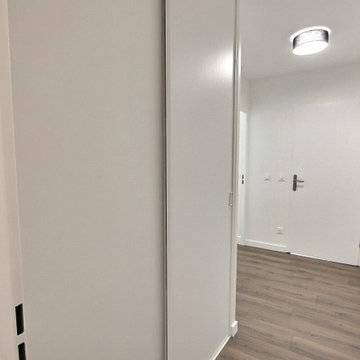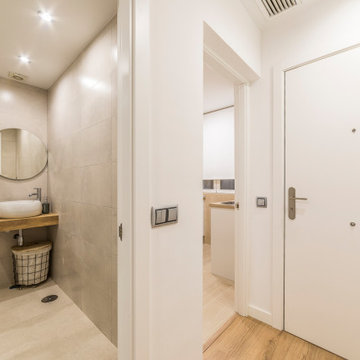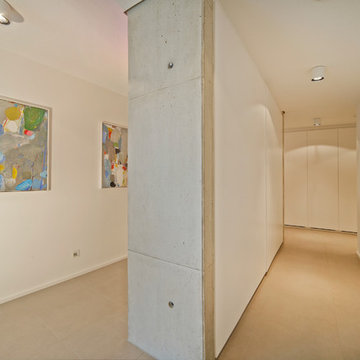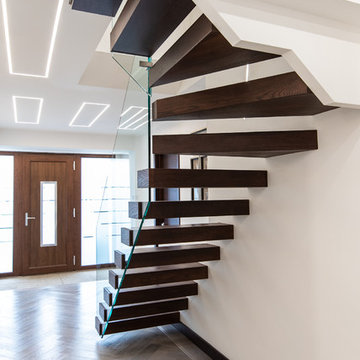ベージュの廊下 (ラミネートの床、ライムストーンの床) の写真
絞り込み:
資材コスト
並び替え:今日の人気順
写真 141〜160 枚目(全 299 枚)
1/4
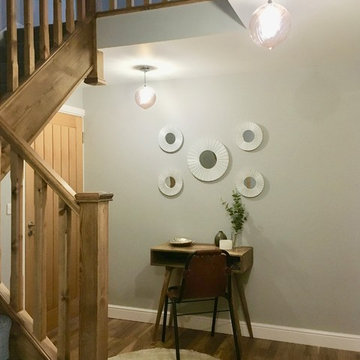
This two bedroom apartment in the centre of Cockermouth was decorated on a tight budget in a style which mixed Scandinavian and contemporary elements.
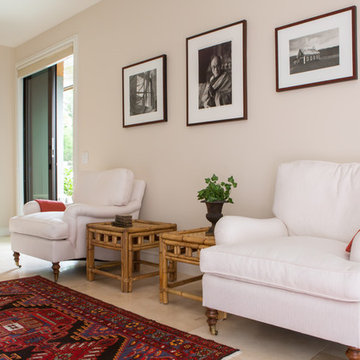
SoCal Contractor Construction
Erika Bierman Photography
サンディエゴにある高級な広いトランジショナルスタイルのおしゃれな廊下 (白い壁、ライムストーンの床、ベージュの床) の写真
サンディエゴにある高級な広いトランジショナルスタイルのおしゃれな廊下 (白い壁、ライムストーンの床、ベージュの床) の写真
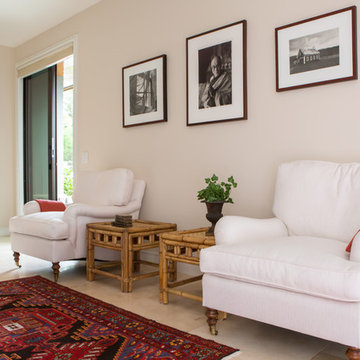
SoCal Contractor Construction
Erika Bierman Photography
ロサンゼルスにある高級な広いトランジショナルスタイルのおしゃれな廊下 (ベージュの壁、ライムストーンの床、ベージュの床) の写真
ロサンゼルスにある高級な広いトランジショナルスタイルのおしゃれな廊下 (ベージュの壁、ライムストーンの床、ベージュの床) の写真
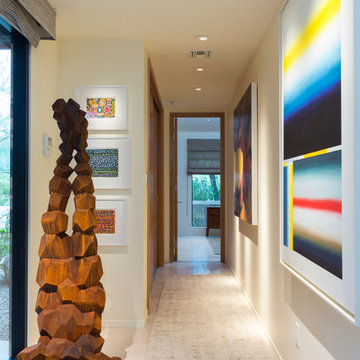
Mark Lipczynski
フェニックスにある中くらいなコンテンポラリースタイルのおしゃれな廊下 (ベージュの壁、ライムストーンの床、ベージュの床) の写真
フェニックスにある中くらいなコンテンポラリースタイルのおしゃれな廊下 (ベージュの壁、ライムストーンの床、ベージュの床) の写真
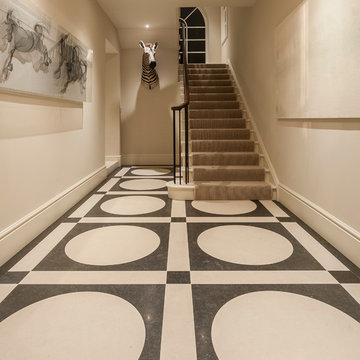
This masterpiece of a floor takes inspiration from the luxury New York apartment of Tory Burch. Stone Age worked closely with the client to discuss design and stone selection. Finally, taking budget into account, the project was completed in Belgian Fossil for the black stone and Pietra Plana Extra for the white.
The use of Belgian Fossil and piedra plana extra offered stones with more interest that were also suitable for high traffic areas like hallways.
With the Stone selection and format confirmed, the next stage was for our in-house team to survey the proposed
area. This was done with great precision to ensure an exact fit. From here our skilled draftsman and CAD technicians translated the survey results to create the desired design. They are always considerate to the original brief and understand how to achieve the best results to fit the space.
The Stone Age design team then followed the brief, in this case to duplicate the New York apartment, while also
remaining sensitive to the actual floor and wall layout and formation. The finished drawing was then
passed to the client for approval before the stone is cut. The hallway design was then created, achieving the desired look, laid out with bespoke accuracy.
Stone Age welcomed the opportunity re-create this statement floor. The challenge was not to compromise on the design despite the space variations. The team achieved this and the symmetry of the design was maintained throughout. From the practical advice provided by our sales team on the durability and suitability of stones, to the skill of our surveyors, craftsman, stonemasons and installers who helped turn this idea into a reality, cutting and fitting the stone to achieve the desired results; a marvellous monochrome bespoke hallway.
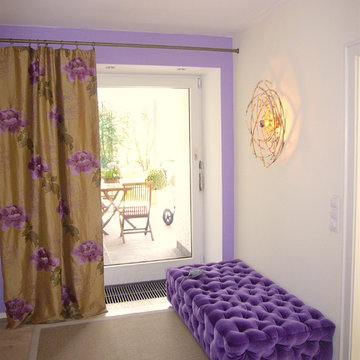
Neugestaltung einer Diele! Siehe VORHER-Photo! Bildnachweis Firma Raumeslust
ミュンヘンにある高級なエクレクティックスタイルのおしゃれな廊下 (ライムストーンの床) の写真
ミュンヘンにある高級なエクレクティックスタイルのおしゃれな廊下 (ライムストーンの床) の写真
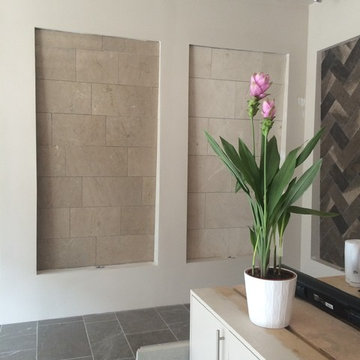
Limestones suitable for floor and walls. All areas. Hallway/ Kitchen / Bathroom s
ダブリンにあるコンテンポラリースタイルのおしゃれな廊下 (ライムストーンの床) の写真
ダブリンにあるコンテンポラリースタイルのおしゃれな廊下 (ライムストーンの床) の写真
ベージュの廊下 (ラミネートの床、ライムストーンの床) の写真
8
