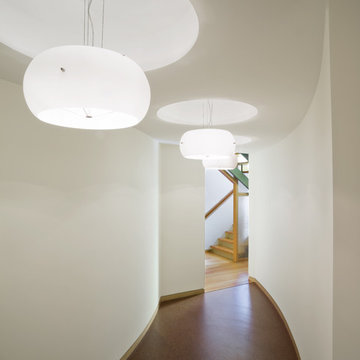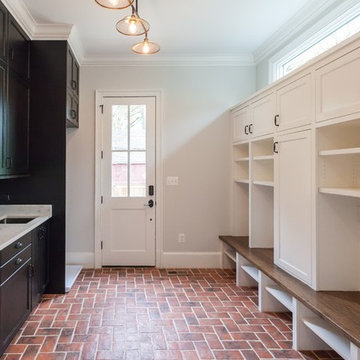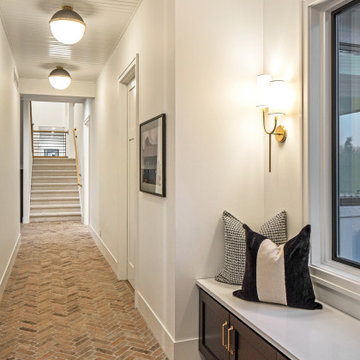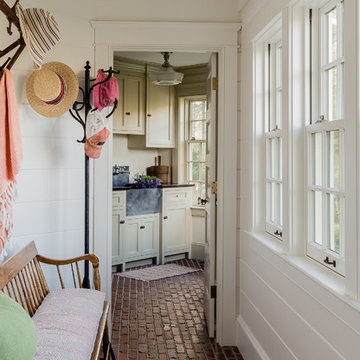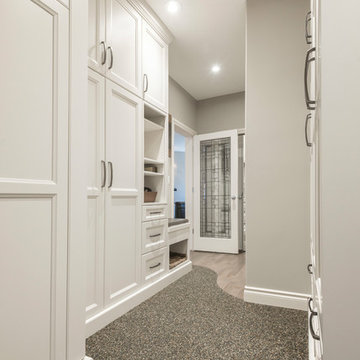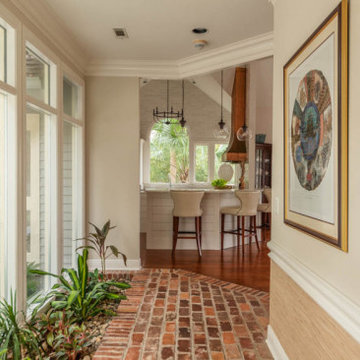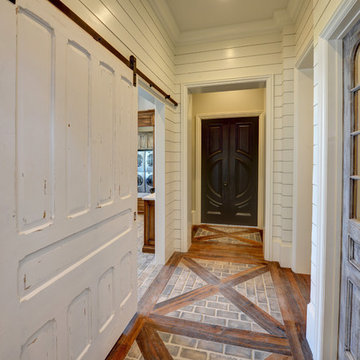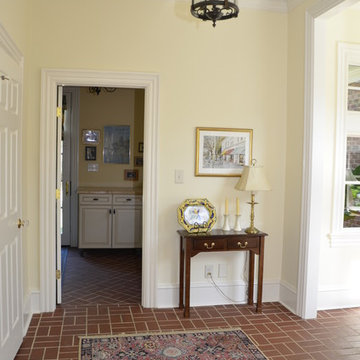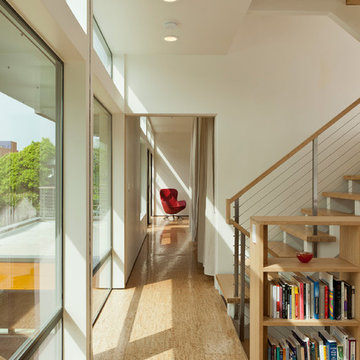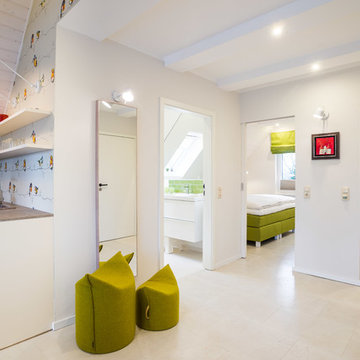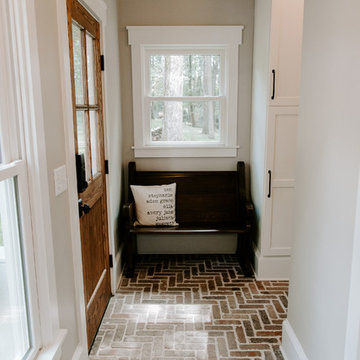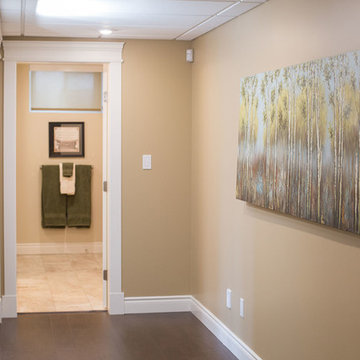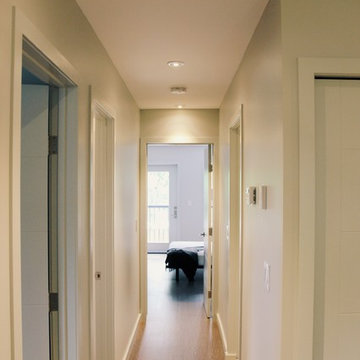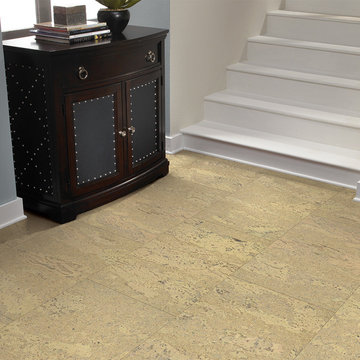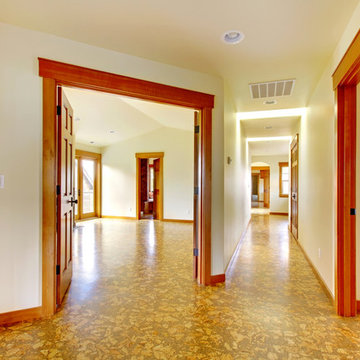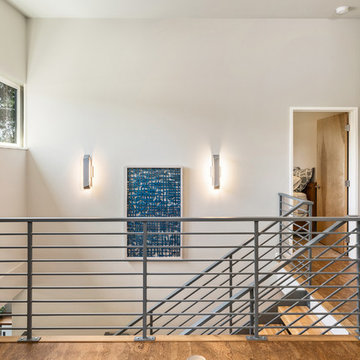ベージュの廊下 (レンガの床、コルクフローリング) の写真
絞り込み:
資材コスト
並び替え:今日の人気順
写真 1〜20 枚目(全 30 枚)
1/4
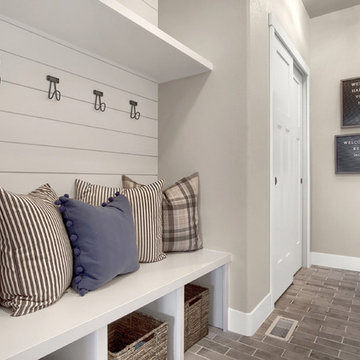
Mudroom just off the garage entry with built-in bench seat, coat hooks and storage. Shiplap and brick flooring are key features.
デンバーにある中くらいなカントリー風のおしゃれな廊下 (グレーの床、レンガの床、グレーの壁) の写真
デンバーにある中くらいなカントリー風のおしゃれな廊下 (グレーの床、レンガの床、グレーの壁) の写真

Winner of the 2018 Tour of Homes Best Remodel, this whole house re-design of a 1963 Bennet & Johnson mid-century raised ranch home is a beautiful example of the magic we can weave through the application of more sustainable modern design principles to existing spaces.
We worked closely with our client on extensive updates to create a modernized MCM gem.
Extensive alterations include:
- a completely redesigned floor plan to promote a more intuitive flow throughout
- vaulted the ceilings over the great room to create an amazing entrance and feeling of inspired openness
- redesigned entry and driveway to be more inviting and welcoming as well as to experientially set the mid-century modern stage
- the removal of a visually disruptive load bearing central wall and chimney system that formerly partitioned the homes’ entry, dining, kitchen and living rooms from each other
- added clerestory windows above the new kitchen to accentuate the new vaulted ceiling line and create a greater visual continuation of indoor to outdoor space
- drastically increased the access to natural light by increasing window sizes and opening up the floor plan
- placed natural wood elements throughout to provide a calming palette and cohesive Pacific Northwest feel
- incorporated Universal Design principles to make the home Aging In Place ready with wide hallways and accessible spaces, including single-floor living if needed
- moved and completely redesigned the stairway to work for the home’s occupants and be a part of the cohesive design aesthetic
- mixed custom tile layouts with more traditional tiling to create fun and playful visual experiences
- custom designed and sourced MCM specific elements such as the entry screen, cabinetry and lighting
- development of the downstairs for potential future use by an assisted living caretaker
- energy efficiency upgrades seamlessly woven in with much improved insulation, ductless mini splits and solar gain
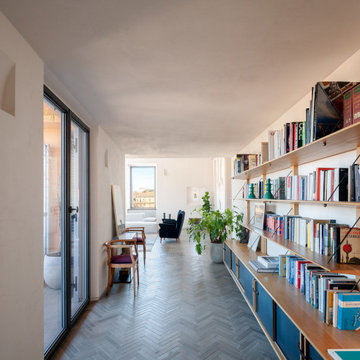
La scelta dei materiali ha voluto enfatizzare il contrasto tra l’anima antica e quella contemporanea dell’appartamento: il pavimento in cotto a spina di pesce del piano inferiore di colore grigio e le tavole di rovere al piano superiore.
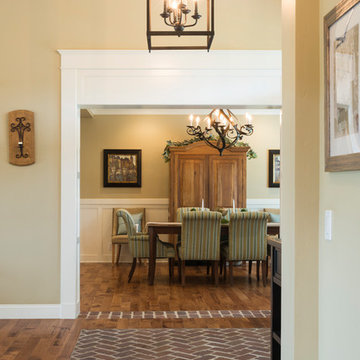
This home was originally built in 1950 and was renovated and redesigned to capture its traditional Woodland roots, while also capturing a sense of a clean and contemporary design.
Photos by: Farrell Scott
ベージュの廊下 (レンガの床、コルクフローリング) の写真
1
