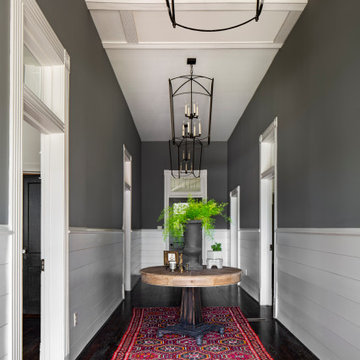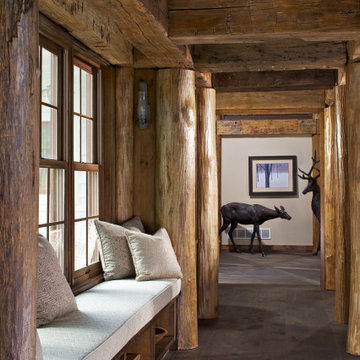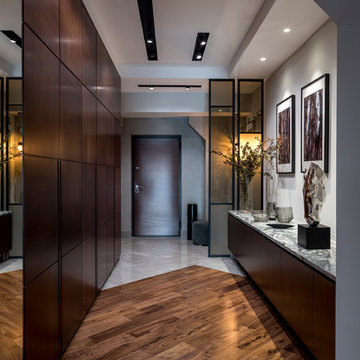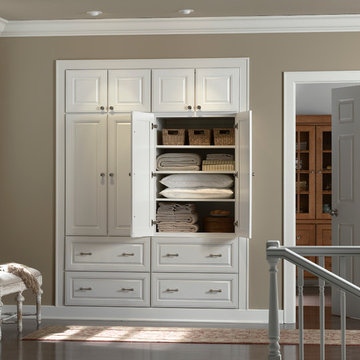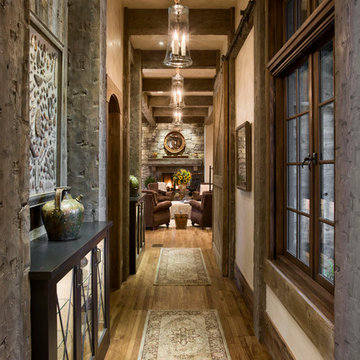ベージュの、ブラウンの廊下 (竹フローリング、濃色無垢フローリング) の写真
絞り込み:
資材コスト
並び替え:今日の人気順
写真 1〜20 枚目(全 4,280 枚)
1/5
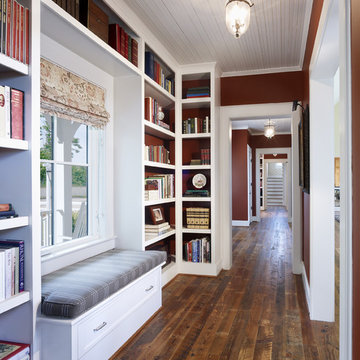
Photographer: Allen Russ from Hoachlander Davis Photography, LLC
Principal Architect: Steve Vanze, FAIA, LEED AP
Project Architect: Ellen Hatton, AIA
--
2008
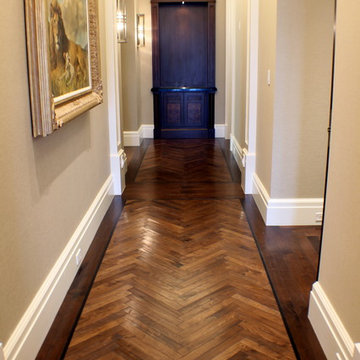
This walnut herringbone pattern 'carpet' defined with a deep ebony inlay and painstakingly oiled and burnished to a rich patina commands the expansive hallway.
Photo: Michael Price
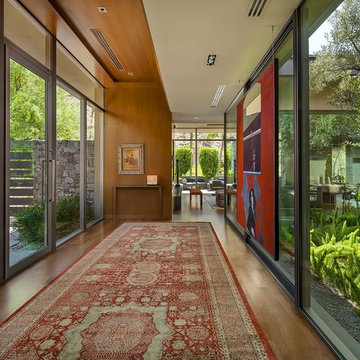
The foyer sets the tone for the home, refined yet welcoming, connected to the outdoors, and inspired by the art collection. The warm character of the wood paneling is complemented by the glass walls.
Photo credits: Michael Baxter
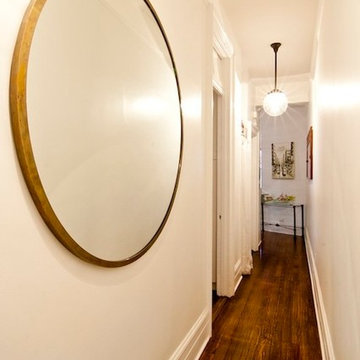
Project consisted of a full-gut renovation in a Chelsea apartment in New York City. This is the hallway.
ニューヨークにあるお手頃価格の小さなトランジショナルスタイルのおしゃれな廊下 (白い壁、濃色無垢フローリング、茶色い床) の写真
ニューヨークにあるお手頃価格の小さなトランジショナルスタイルのおしゃれな廊下 (白い壁、濃色無垢フローリング、茶色い床) の写真
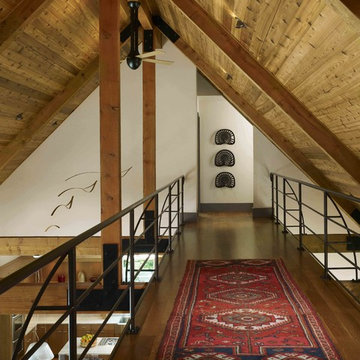
A contemporary interpretation of nostalgic farmhouse style, this Indiana home nods to its rural setting while updating tradition. A central great room, eclectic objects, and farm implements reimagined as sculpture define its modern sensibility.
Photos by Hedrich Blessing
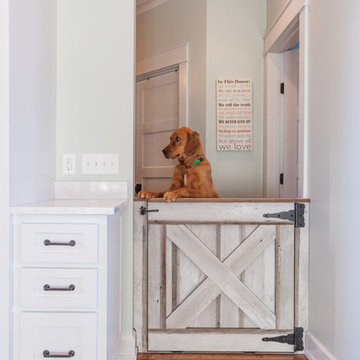
Photos by Jordan Powers
John Fritz Construction
ミネアポリスにあるトラディショナルスタイルのおしゃれな廊下 (白い壁、濃色無垢フローリング) の写真
ミネアポリスにあるトラディショナルスタイルのおしゃれな廊下 (白い壁、濃色無垢フローリング) の写真
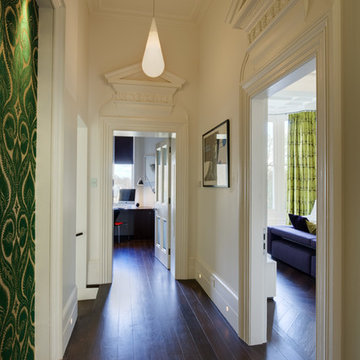
We were commissioned to transform a large run-down flat occupying the ground floor and basement of a grand house in Hampstead into a spectacular contemporary apartment.
The property was originally built for a gentleman artist in the 1870s who installed various features including the gothic panelling and stained glass in the living room, acquired from a French church.
Since its conversion into a boarding house soon after the First World War, and then flats in the 1960s, hardly any remedial work had been undertaken and the property was in a parlous state.
Photography: Bruce Heming

Tom Crane Photography
フィラデルフィアにあるトラディショナルスタイルのおしゃれな廊下 (白い壁、濃色無垢フローリング) の写真
フィラデルフィアにあるトラディショナルスタイルのおしゃれな廊下 (白い壁、濃色無垢フローリング) の写真
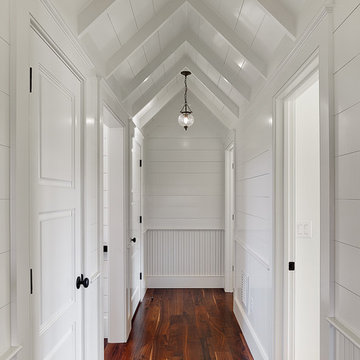
Photo by Holger Obenaus.
チャールストンにあるトラディショナルスタイルのおしゃれな廊下 (白い壁、濃色無垢フローリング、茶色い床) の写真
チャールストンにあるトラディショナルスタイルのおしゃれな廊下 (白い壁、濃色無垢フローリング、茶色い床) の写真
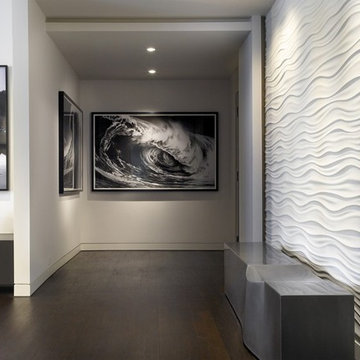
Work performed with Daniel Dubay Interior Design.
シカゴにあるコンテンポラリースタイルのおしゃれな廊下 (白い壁、濃色無垢フローリング) の写真
シカゴにあるコンテンポラリースタイルのおしゃれな廊下 (白い壁、濃色無垢フローリング) の写真
ベージュの、ブラウンの廊下 (竹フローリング、濃色無垢フローリング) の写真
1
