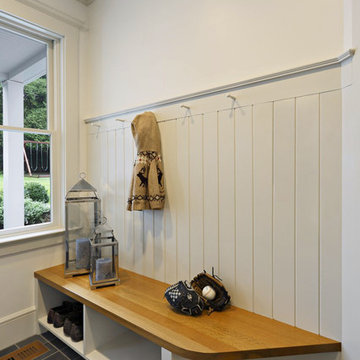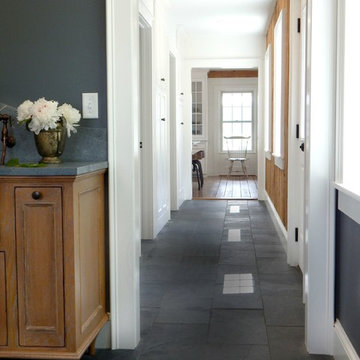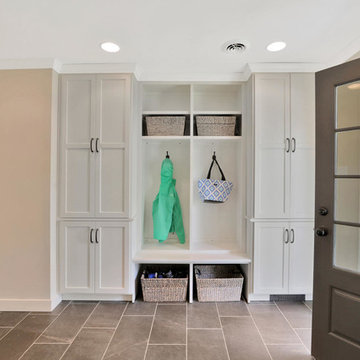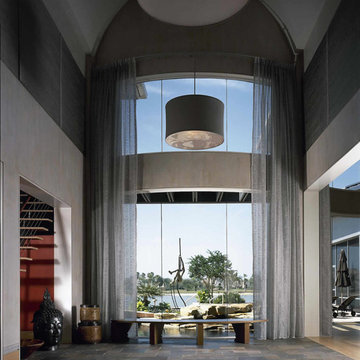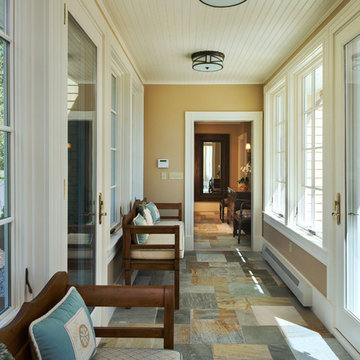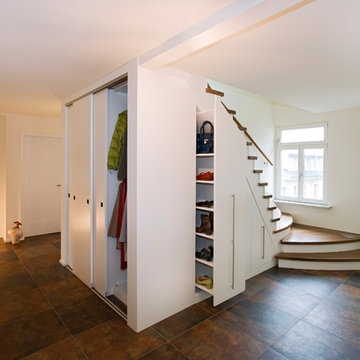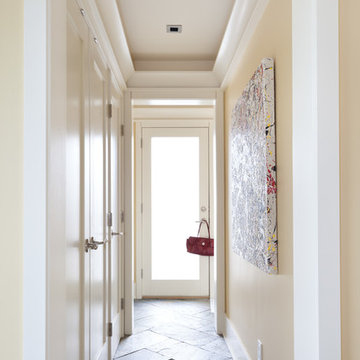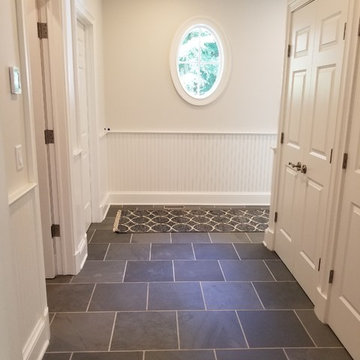ベージュの、黒い廊下 (スレートの床) の写真
絞り込み:
資材コスト
並び替え:今日の人気順
写真 1〜20 枚目(全 74 枚)
1/4

Great hall tree with lots of hooks and a stained bench for sitting. Lots of added cubbies for maximum storage.
Architect: Meyer Design
Photos: Jody Kmetz

Maison et Travaux
sol en dalles ardoises
レンヌにある高級な広いコンテンポラリースタイルのおしゃれな廊下 (白い壁、スレートの床) の写真
レンヌにある高級な広いコンテンポラリースタイルのおしゃれな廊下 (白い壁、スレートの床) の写真
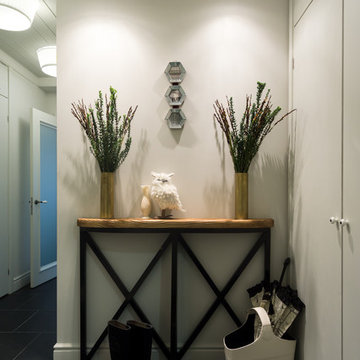
Декоратор - Олия Латыпова
Фотограф - Виктор Чернышов
モスクワにある小さなおしゃれな廊下 (グレーの壁、スレートの床) の写真
モスクワにある小さなおしゃれな廊下 (グレーの壁、スレートの床) の写真

The owner’s desire was for a home blending Asian design characteristics with Southwestern architecture, developed within a small building envelope with significant building height limitations as dictated by local zoning. Even though the size of the property was 20 acres, the steep, tree covered terrain made for challenging site conditions, as the owner wished to preserve as many trees as possible while also capturing key views.
For the solution we first turned to vernacular Chinese villages as a prototype, specifically their varying pitched roofed buildings clustered about a central town square. We translated that to an entry courtyard opened to the south surrounded by a U-shaped, pitched roof house that merges with the topography. We then incorporated traditional Japanese folk house design detailing, particularly the tradition of hand crafted wood joinery. The result is a home reflecting the desires and heritage of the owners while at the same time respecting the historical architectural character of the local region.
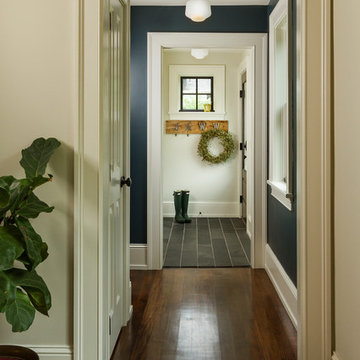
Building Design, Plans, and Interior Finishes by: Fluidesign Studio I Builder: Schmidt Homes Remodeling I Photographer: Seth Benn Photography
ミネアポリスにある小さなカントリー風のおしゃれな廊下 (青い壁、スレートの床) の写真
ミネアポリスにある小さなカントリー風のおしゃれな廊下 (青い壁、スレートの床) の写真
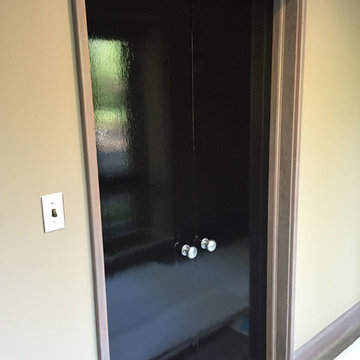
Interior Doors - The Fine Paints of Europe
フィラデルフィアにあるトラディショナルスタイルのおしゃれな廊下 (ベージュの壁、スレートの床) の写真
フィラデルフィアにあるトラディショナルスタイルのおしゃれな廊下 (ベージュの壁、スレートの床) の写真
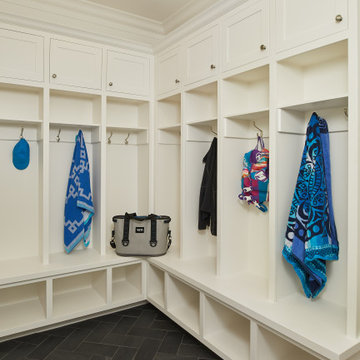
A mudroom with lockers and plenty of storage
Photo by Ashley Avila Photography
グランドラピッズにあるビーチスタイルのおしゃれな廊下 (白い壁、スレートの床、黒い床) の写真
グランドラピッズにあるビーチスタイルのおしゃれな廊下 (白い壁、スレートの床、黒い床) の写真
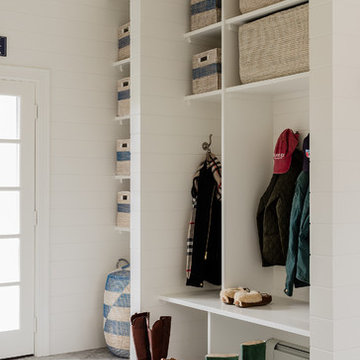
Michael J Lee Photography
ボストンにある高級な中くらいなトラディショナルスタイルのおしゃれな廊下 (白い壁、スレートの床、グレーの床) の写真
ボストンにある高級な中くらいなトラディショナルスタイルのおしゃれな廊下 (白い壁、スレートの床、グレーの床) の写真
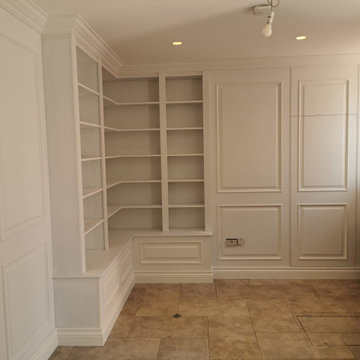
This bookshelf unit is really classy and sets a good standard for the rest of the house. The client requested a primed finish to be hand-painted in-situ. All of our finished are done in the workshop, hence the bespoke panels and furniture you see in the pictures is not at its best. However, it should give an idea of our capacity to produce an outstanding work and quality.
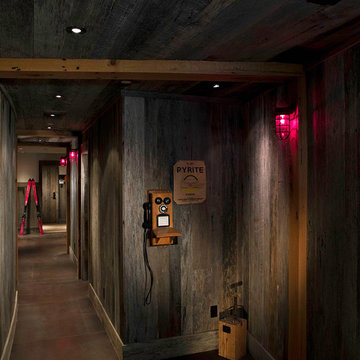
Shift-Architects, Telluride Co
デンバーにあるラグジュアリーな巨大なラスティックスタイルのおしゃれな廊下 (茶色い壁、スレートの床) の写真
デンバーにあるラグジュアリーな巨大なラスティックスタイルのおしゃれな廊下 (茶色い壁、スレートの床) の写真
ベージュの、黒い廊下 (スレートの床) の写真
1

