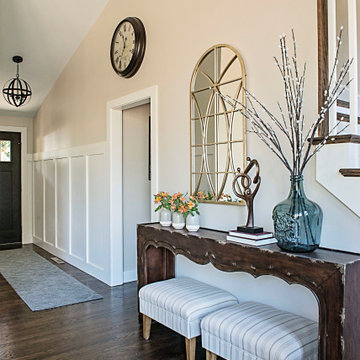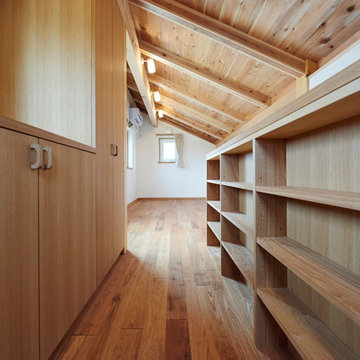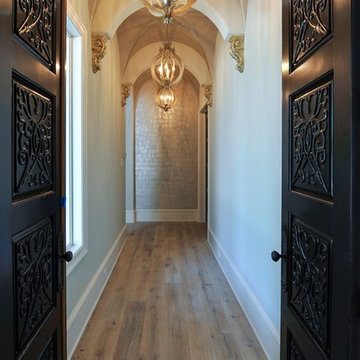廊下 (三角天井、無垢フローリング、茶色い床) の写真
絞り込み:
資材コスト
並び替え:今日の人気順
写真 21〜40 枚目(全 78 枚)
1/4
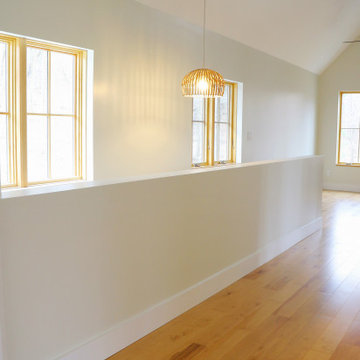
From the outside this one of a kind modern farmhouse home is set off by the contrasting materials of the Shou Sugi Ban Siding, exposed douglas fir accents and steel metal roof while the inside boasts a clean lined modern aesthetic equipped with a wood fired pizza oven. Through the design and planning phases of this home we developed a simple form that could be both beautiful and every efficient. This home is ready to be net zero with the future addition of renewable resource strategies (ie. solar panels).
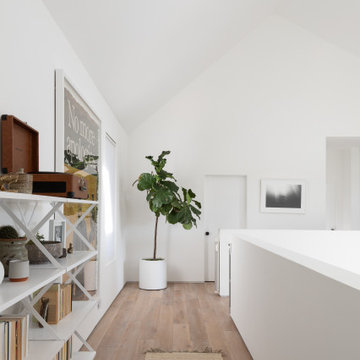
This upper floor library bridge links the primary bedroom to two additional rooms near the back of the home.
ロサンゼルスにあるお手頃価格の小さなモダンスタイルのおしゃれな廊下 (白い壁、無垢フローリング、茶色い床、三角天井) の写真
ロサンゼルスにあるお手頃価格の小さなモダンスタイルのおしゃれな廊下 (白い壁、無垢フローリング、茶色い床、三角天井) の写真
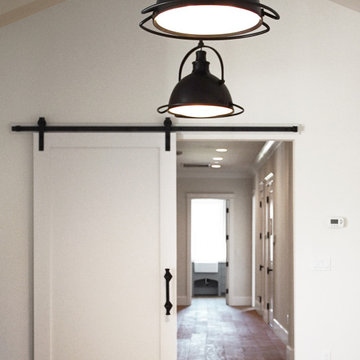
Heather Ryan, Interior Designer
H.Ryan Studio - Scottsdale, AZ
www.hryanstudio.com
フェニックスにある巨大なトランジショナルスタイルのおしゃれな廊下 (白い壁、無垢フローリング、茶色い床、三角天井) の写真
フェニックスにある巨大なトランジショナルスタイルのおしゃれな廊下 (白い壁、無垢フローリング、茶色い床、三角天井) の写真
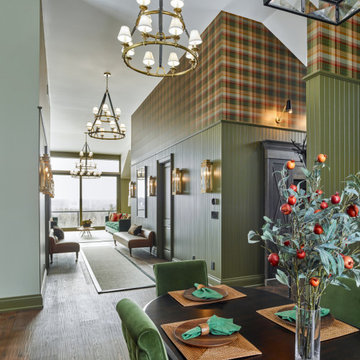
Rustic yet refined, this modern country retreat blends old and new in masterful ways, creating a fresh yet timeless experience. The structured, austere exterior gives way to an inviting interior. The palette of subdued greens, sunny yellows, and watery blues draws inspiration from nature. Whether in the upholstery or on the walls, trailing blooms lend a note of softness throughout. The dark teal kitchen receives an injection of light from a thoughtfully-appointed skylight; a dining room with vaulted ceilings and bead board walls add a rustic feel. The wall treatment continues through the main floor to the living room, highlighted by a large and inviting limestone fireplace that gives the relaxed room a note of grandeur. Turquoise subway tiles elevate the laundry room from utilitarian to charming. Flanked by large windows, the home is abound with natural vistas. Antlers, antique framed mirrors and plaid trim accentuates the high ceilings. Hand scraped wood flooring from Schotten & Hansen line the wide corridors and provide the ideal space for lounging.
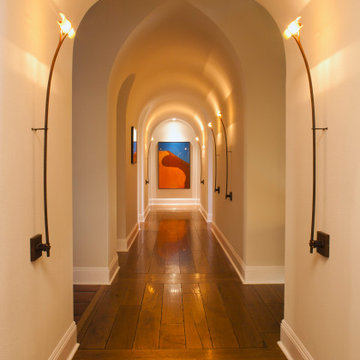
サンタバーバラにあるラグジュアリーな巨大な地中海スタイルのおしゃれな廊下 (ベージュの壁、無垢フローリング、茶色い床、三角天井) の写真
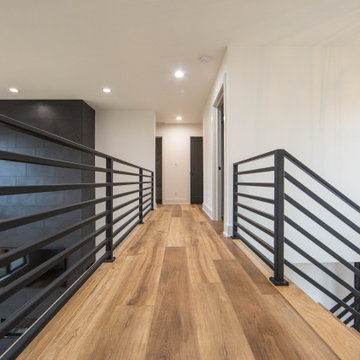
The open concept plan provides line of site to all the main living areas.
インディアナポリスにある高級な広いコンテンポラリースタイルのおしゃれな廊下 (白い壁、無垢フローリング、茶色い床、三角天井) の写真
インディアナポリスにある高級な広いコンテンポラリースタイルのおしゃれな廊下 (白い壁、無垢フローリング、茶色い床、三角天井) の写真
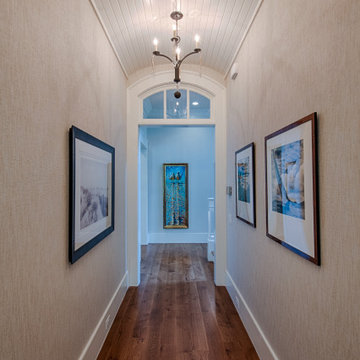
Barrel-vault ceiling and white oak floors.
他の地域にあるおしゃれな廊下 (無垢フローリング、茶色い床、三角天井) の写真
他の地域にあるおしゃれな廊下 (無垢フローリング、茶色い床、三角天井) の写真
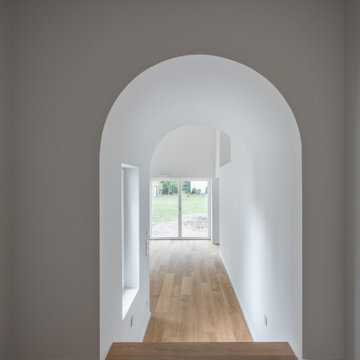
Verbindungstunnel (Fotograf: Marcus Ebener, Berlin)
ハンブルクにあるモダンスタイルのおしゃれな廊下 (白い壁、無垢フローリング、茶色い床、三角天井) の写真
ハンブルクにあるモダンスタイルのおしゃれな廊下 (白い壁、無垢フローリング、茶色い床、三角天井) の写真
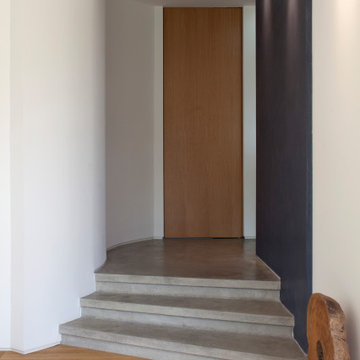
This new-build, low-carbon house, is situated on a conventional residential street in Wimbledon, London. Whilst there are references of 20th-century suburban architecture externally, the interior is decidedly modernist with an emphasis on open space, light and sharp minimalist detailing.
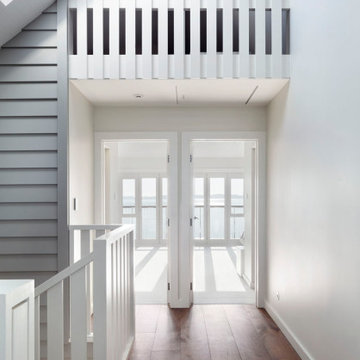
levels and strong leading lines create discovery and curiosity all through this home
オークランドにある中くらいなコンテンポラリースタイルのおしゃれな廊下 (白い壁、無垢フローリング、茶色い床、三角天井) の写真
オークランドにある中くらいなコンテンポラリースタイルのおしゃれな廊下 (白い壁、無垢フローリング、茶色い床、三角天井) の写真
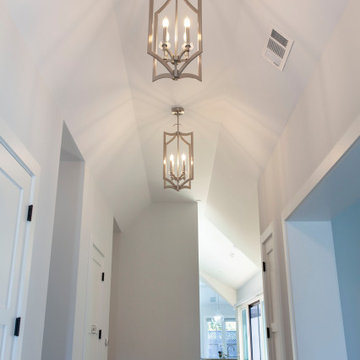
We are missing the wall paper on the accent wall. The ceiling is quite high- we added three of these 30" high lanterns in brushed nickel.
サンフランシスコにある高級な中くらいなコンテンポラリースタイルのおしゃれな廊下 (白い壁、無垢フローリング、茶色い床、三角天井) の写真
サンフランシスコにある高級な中くらいなコンテンポラリースタイルのおしゃれな廊下 (白い壁、無垢フローリング、茶色い床、三角天井) の写真
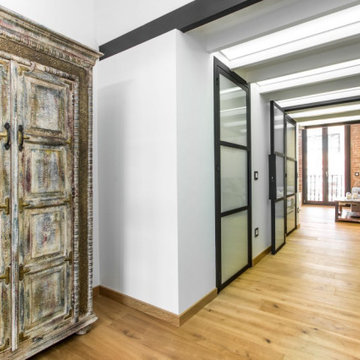
Pasillo estilo industrial
バルセロナにある高級な小さなインダストリアルスタイルのおしゃれな廊下 (白い壁、無垢フローリング、茶色い床、三角天井) の写真
バルセロナにある高級な小さなインダストリアルスタイルのおしゃれな廊下 (白い壁、無垢フローリング、茶色い床、三角天井) の写真
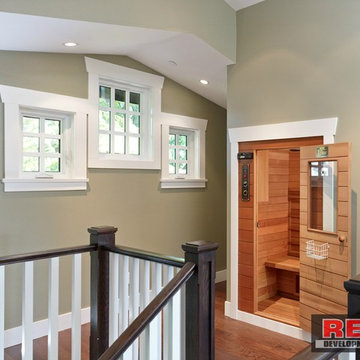
The built in sauna on the third floor is a perfect spot off the master bedroom to be used by the homeowners.
Photos by: Martin Knowles
バンクーバーにあるお手頃価格の小さなトラディショナルスタイルのおしゃれな廊下 (グレーの壁、無垢フローリング、茶色い床、三角天井) の写真
バンクーバーにあるお手頃価格の小さなトラディショナルスタイルのおしゃれな廊下 (グレーの壁、無垢フローリング、茶色い床、三角天井) の写真
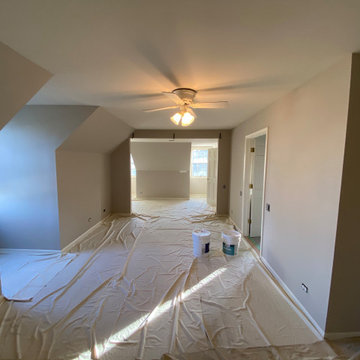
During Preparation Process and ahead of Repainting Services
シカゴにある高級な広いモダンスタイルのおしゃれな廊下 (白い壁、無垢フローリング、茶色い床、三角天井、板張り壁、白い天井) の写真
シカゴにある高級な広いモダンスタイルのおしゃれな廊下 (白い壁、無垢フローリング、茶色い床、三角天井、板張り壁、白い天井) の写真
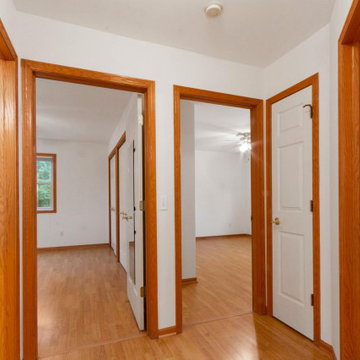
ミルウォーキーにある高級な中くらいなトランジショナルスタイルのおしゃれな廊下 (白い壁、無垢フローリング、茶色い床、三角天井、羽目板の壁) の写真
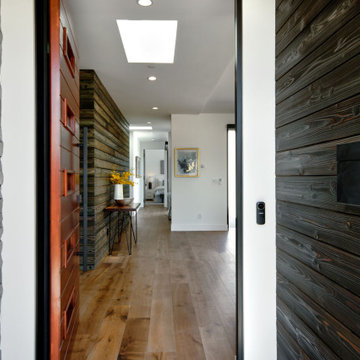
Both types of wooden accent walls and a stacked stone wall greet your arrival.
サンフランシスコにある中くらいなコンテンポラリースタイルのおしゃれな廊下 (白い壁、無垢フローリング、茶色い床、三角天井、板張り壁) の写真
サンフランシスコにある中くらいなコンテンポラリースタイルのおしゃれな廊下 (白い壁、無垢フローリング、茶色い床、三角天井、板張り壁) の写真
廊下 (三角天井、無垢フローリング、茶色い床) の写真
2

