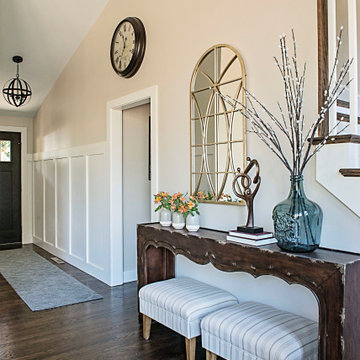ベージュの廊下 (三角天井、無垢フローリング、茶色い床) の写真
絞り込み:
資材コスト
並び替え:今日の人気順
写真 1〜19 枚目(全 19 枚)
1/5

Herringbone floor pattern and arched ceiling in hallway to living room with entry to stair hall beyond.
他の地域にあるラグジュアリーな中くらいなトラディショナルスタイルのおしゃれな廊下 (白い壁、無垢フローリング、茶色い床、三角天井) の写真
他の地域にあるラグジュアリーな中くらいなトラディショナルスタイルのおしゃれな廊下 (白い壁、無垢フローリング、茶色い床、三角天井) の写真
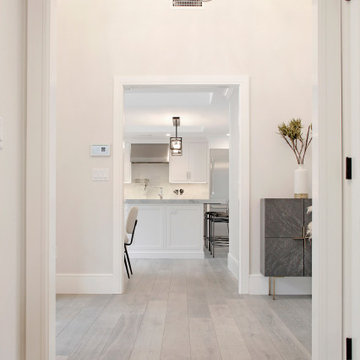
This beautifully renovated ranch home staged by BA Staging & Interiors is located in Stamford, Connecticut, and includes 4 beds, over 4 and a half baths, and is 5,500 square feet.
The staging was designed for contemporary luxury and to emphasize the sophisticated finishes throughout the home.
This open concept dining and living room provides plenty of space to relax as a family or entertain.
No detail was spared in this home’s construction. Beautiful landscaping provides privacy and completes this luxury experience.
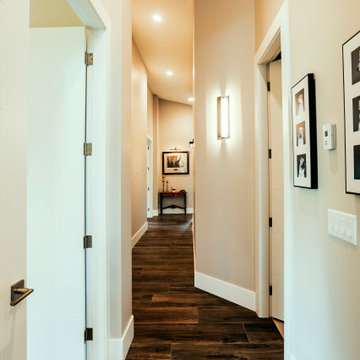
Photo by Brice Ferre
バンクーバーにあるラグジュアリーな巨大なトランジショナルスタイルのおしゃれな廊下 (ベージュの壁、無垢フローリング、茶色い床、三角天井) の写真
バンクーバーにあるラグジュアリーな巨大なトランジショナルスタイルのおしゃれな廊下 (ベージュの壁、無垢フローリング、茶色い床、三角天井) の写真
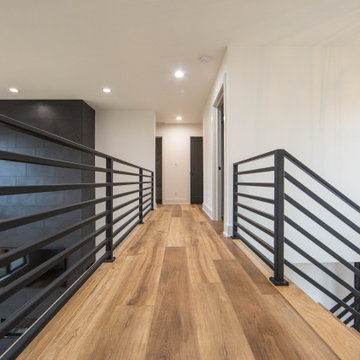
The open concept plan provides line of site to all the main living areas.
インディアナポリスにある高級な広いコンテンポラリースタイルのおしゃれな廊下 (白い壁、無垢フローリング、茶色い床、三角天井) の写真
インディアナポリスにある高級な広いコンテンポラリースタイルのおしゃれな廊下 (白い壁、無垢フローリング、茶色い床、三角天井) の写真
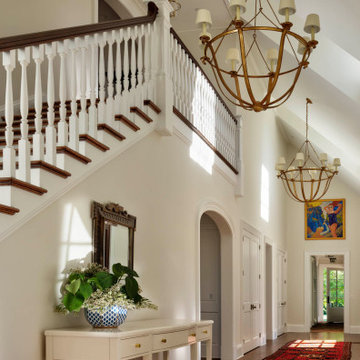
In this residence, guests are greeted by a double-height gallery hall and an elliptical arched doorway, which leads to the great room.
ボルチモアにある高級な広いトラディショナルスタイルのおしゃれな廊下 (白い壁、無垢フローリング、茶色い床、三角天井) の写真
ボルチモアにある高級な広いトラディショナルスタイルのおしゃれな廊下 (白い壁、無垢フローリング、茶色い床、三角天井) の写真
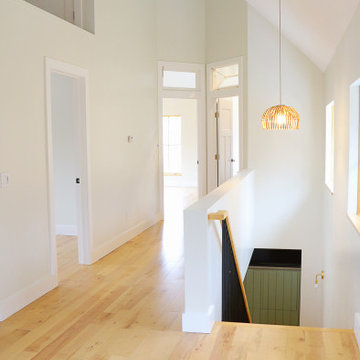
From the outside this one of a kind modern farmhouse home is set off by the contrasting materials of the Shou Sugi Ban Siding, exposed douglas fir accents and steel metal roof while the inside boasts a clean lined modern aesthetic equipped with a wood fired pizza oven. Through the design and planning phases of this home we developed a simple form that could be both beautiful and every efficient. This home is ready to be net zero with the future addition of renewable resource strategies (ie. solar panels).
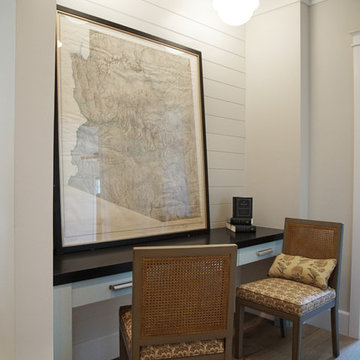
Heather Ryan, Interior Designer
H.Ryan Studio - Scottsdale, AZ
www.hryanstudio.com
フェニックスにあるラグジュアリーな広いトランジショナルスタイルのおしゃれな廊下 (白い壁、無垢フローリング、茶色い床、三角天井、塗装板張りの壁) の写真
フェニックスにあるラグジュアリーな広いトランジショナルスタイルのおしゃれな廊下 (白い壁、無垢フローリング、茶色い床、三角天井、塗装板張りの壁) の写真
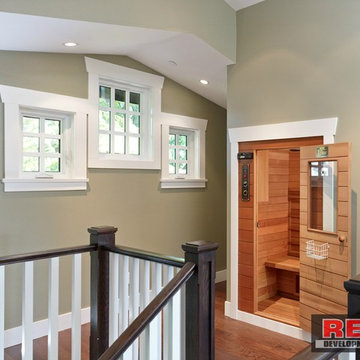
The built in sauna on the third floor is a perfect spot off the master bedroom to be used by the homeowners.
Photos by: Martin Knowles
バンクーバーにあるお手頃価格の小さなトラディショナルスタイルのおしゃれな廊下 (グレーの壁、無垢フローリング、茶色い床、三角天井) の写真
バンクーバーにあるお手頃価格の小さなトラディショナルスタイルのおしゃれな廊下 (グレーの壁、無垢フローリング、茶色い床、三角天井) の写真
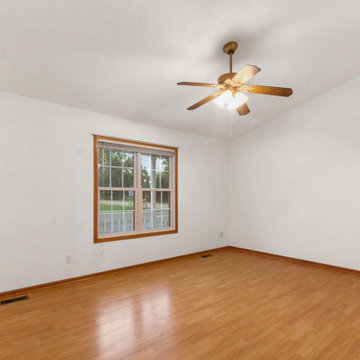
ミルウォーキーにある高級な中くらいなトランジショナルスタイルのおしゃれな廊下 (白い壁、無垢フローリング、茶色い床、三角天井、羽目板の壁) の写真
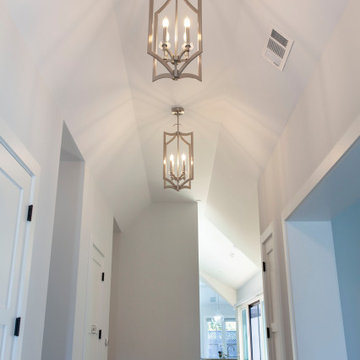
We are missing the wall paper on the accent wall. The ceiling is quite high- we added three of these 30" high lanterns in brushed nickel.
サンフランシスコにある高級な中くらいなコンテンポラリースタイルのおしゃれな廊下 (白い壁、無垢フローリング、茶色い床、三角天井) の写真
サンフランシスコにある高級な中くらいなコンテンポラリースタイルのおしゃれな廊下 (白い壁、無垢フローリング、茶色い床、三角天井) の写真
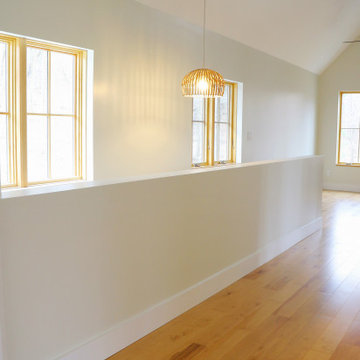
From the outside this one of a kind modern farmhouse home is set off by the contrasting materials of the Shou Sugi Ban Siding, exposed douglas fir accents and steel metal roof while the inside boasts a clean lined modern aesthetic equipped with a wood fired pizza oven. Through the design and planning phases of this home we developed a simple form that could be both beautiful and every efficient. This home is ready to be net zero with the future addition of renewable resource strategies (ie. solar panels).

ミルウォーキーにある高級な中くらいなトランジショナルスタイルのおしゃれな廊下 (白い壁、無垢フローリング、茶色い床、三角天井、羽目板の壁) の写真
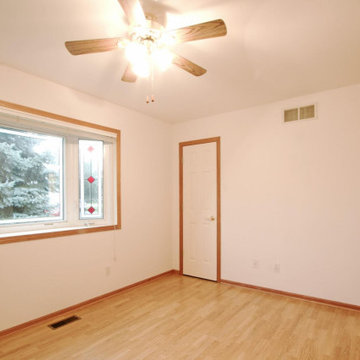
ミルウォーキーにある高級な中くらいなトランジショナルスタイルのおしゃれな廊下 (白い壁、無垢フローリング、茶色い床、三角天井、羽目板の壁) の写真
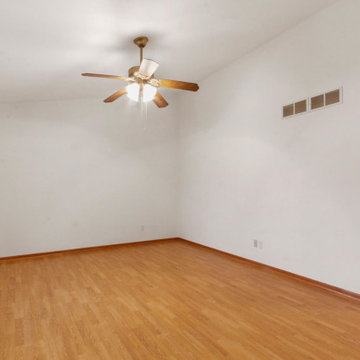
ミルウォーキーにある高級な中くらいなトランジショナルスタイルのおしゃれな廊下 (白い壁、無垢フローリング、茶色い床、三角天井、羽目板の壁) の写真
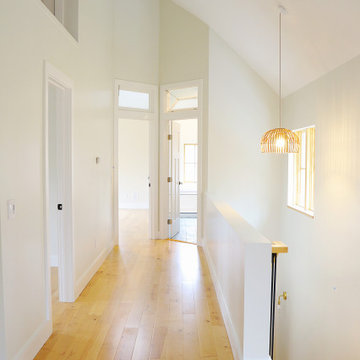
From the outside this one of a kind modern farmhouse home is set off by the contrasting materials of the Shou Sugi Ban Siding, exposed douglas fir accents and steel metal roof while the inside boasts a clean lined modern aesthetic equipped with a wood fired pizza oven. Through the design and planning phases of this home we developed a simple form that could be both beautiful and every efficient. This home is ready to be net zero with the future addition of renewable resource strategies (ie. solar panels).
ベージュの廊下 (三角天井、無垢フローリング、茶色い床) の写真
1



