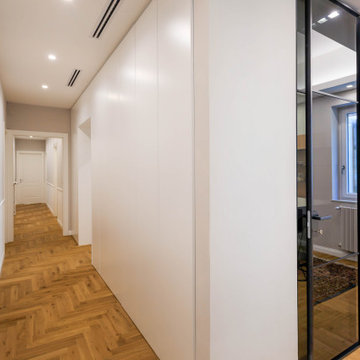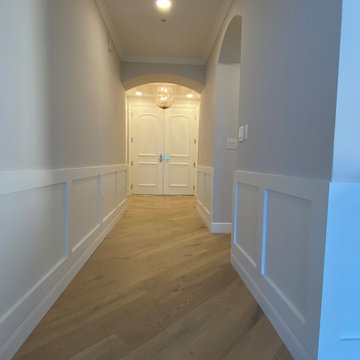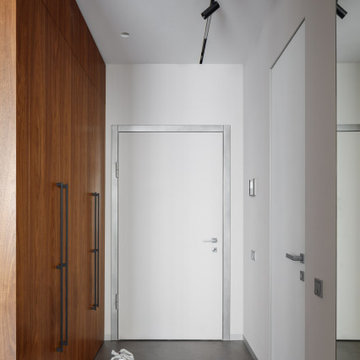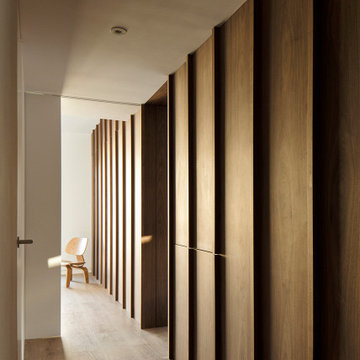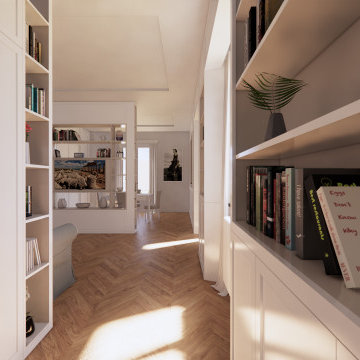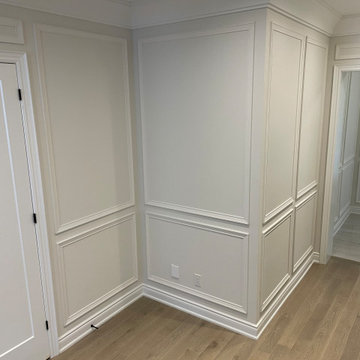廊下 (折り上げ天井、パネル壁、羽目板の壁) の写真
絞り込み:
資材コスト
並び替え:今日の人気順
写真 1〜20 枚目(全 169 枚)
1/4

Коридор - Покраска стен краской с последующим покрытием лаком - квартира в ЖК ВТБ Арена Парк
モスクワにあるお手頃価格の中くらいなエクレクティックスタイルのおしゃれな廊下 (マルチカラーの壁、無垢フローリング、茶色い床、折り上げ天井、羽目板の壁) の写真
モスクワにあるお手頃価格の中くらいなエクレクティックスタイルのおしゃれな廊下 (マルチカラーの壁、無垢フローリング、茶色い床、折り上げ天井、羽目板の壁) の写真

Moody entrance hallway
ロンドンにある高級な中くらいなコンテンポラリースタイルのおしゃれな廊下 (緑の壁、濃色無垢フローリング、折り上げ天井、パネル壁) の写真
ロンドンにある高級な中くらいなコンテンポラリースタイルのおしゃれな廊下 (緑の壁、濃色無垢フローリング、折り上げ天井、パネル壁) の写真

L'obbiettivo principale di questo progetto è stato quello di trasformare un ingresso anonimo ampio e dispersivo, con molte porte e parti non sfruttate.
La soluzione trovata ha sostituito completamente la serie di vecchie porte con una pannellatura decorativa che integra anche una capiente armadiatura.
Gli oltre sette metri di ingresso giocano ora un ruolo da protagonisti ed appaiono come un'estensione del ambiente giorno.

disimpegno con boiserie, ribassamento e faretti ad incasso in gesso
ミラノにあるお手頃価格の中くらいなモダンスタイルのおしゃれな廊下 (マルチカラーの壁、磁器タイルの床、折り上げ天井、羽目板の壁) の写真
ミラノにあるお手頃価格の中くらいなモダンスタイルのおしゃれな廊下 (マルチカラーの壁、磁器タイルの床、折り上げ天井、羽目板の壁) の写真
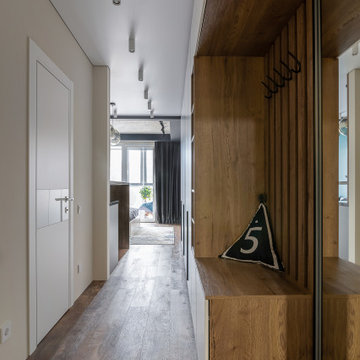
Светлая прихожая со встроенным шкафом и умной дверью от бренда Samsung
他の地域にあるお手頃価格の中くらいなコンテンポラリースタイルのおしゃれな廊下 (白い壁、クッションフロア、茶色い床、折り上げ天井、羽目板の壁) の写真
他の地域にあるお手頃価格の中くらいなコンテンポラリースタイルのおしゃれな廊下 (白い壁、クッションフロア、茶色い床、折り上げ天井、羽目板の壁) の写真
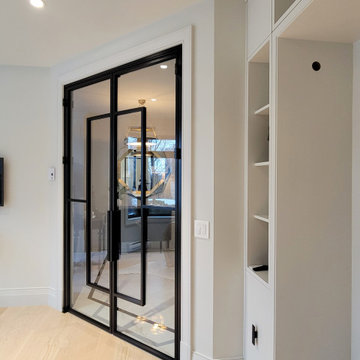
An extraordinary custom made home office door made of aluminum frame and tempered glass.
モントリオールにある高級な広いコンテンポラリースタイルのおしゃれな廊下 (白い壁、大理石の床、ベージュの床、折り上げ天井、パネル壁) の写真
モントリオールにある高級な広いコンテンポラリースタイルのおしゃれな廊下 (白い壁、大理石の床、ベージュの床、折り上げ天井、パネル壁) の写真

This project is a customer case located in Manila, the Philippines. The client's residence is a 95-square-meter apartment. The overall interior design style chosen by the client is a fusion of Nanyang and French vintage styles, combining retro elegance. The entire home features a color palette of charcoal gray, ink green, and brown coffee, creating a unique and exotic ambiance.
The client desired suitable pendant lights for the living room, dining area, and hallway, and based on their preferences, we selected pendant lights made from bamboo and rattan materials for the open kitchen and hallway. French vintage pendant lights were chosen for the living room. Upon receiving the products, the client expressed complete satisfaction, as these lighting fixtures perfectly matched their requirements.
I am sharing this case with everyone in the hope that it provides inspiration and ideas for your own interior decoration projects.
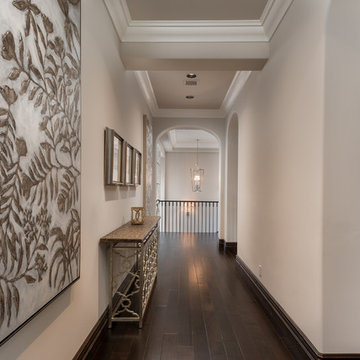
Arched entryways and walkways, custom hallways, and iron stair railings.
フェニックスにあるラグジュアリーな巨大な地中海スタイルのおしゃれな廊下 (ベージュの壁、濃色無垢フローリング、白い床、折り上げ天井、パネル壁) の写真
フェニックスにあるラグジュアリーな巨大な地中海スタイルのおしゃれな廊下 (ベージュの壁、濃色無垢フローリング、白い床、折り上げ天井、パネル壁) の写真
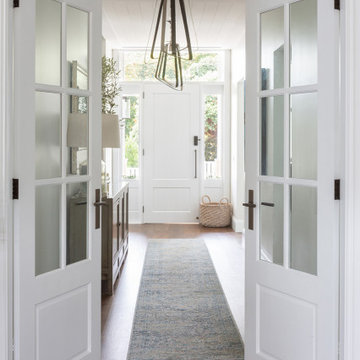
Stunning entrance at @sthcoogeebeachhouse
シドニーにあるラグジュアリーな広いビーチスタイルのおしゃれな廊下 (白い壁、無垢フローリング、茶色い床、折り上げ天井、羽目板の壁) の写真
シドニーにあるラグジュアリーな広いビーチスタイルのおしゃれな廊下 (白い壁、無垢フローリング、茶色い床、折り上げ天井、羽目板の壁) の写真
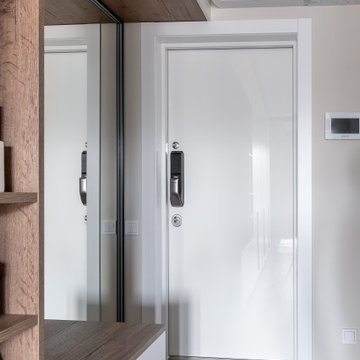
Светлая прихожая со встроенным шкафом и умной дверью от бренда Samsung
他の地域にあるお手頃価格の中くらいなコンテンポラリースタイルのおしゃれな廊下 (白い壁、クッションフロア、茶色い床、折り上げ天井、羽目板の壁) の写真
他の地域にあるお手頃価格の中くらいなコンテンポラリースタイルのおしゃれな廊下 (白い壁、クッションフロア、茶色い床、折り上げ天井、羽目板の壁) の写真
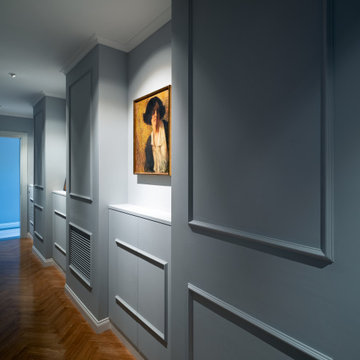
Il corridoio è il cuore della casa: ampie lesene, contenenti gli impianti tecnologici, ritmano lo spazio e creano delle nicchie utilizzate per la galleria di dipinti e fotografie di famiglia. L'illuminazione, scenografica, è mutuata da quella delle gallerie d'arte.
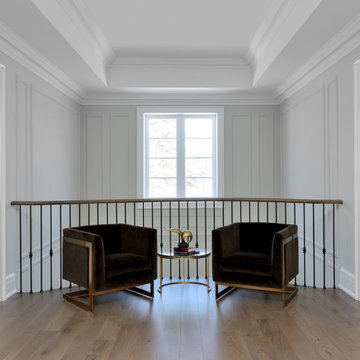
This 2nd floor hallway was used as a reading area with natural light from the skylight. The wall paneling combined with the coffered ceilings create an elegant and calming atmosphere.
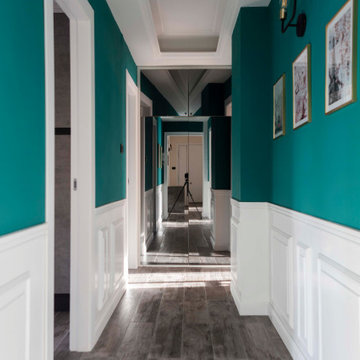
Il corridoio in questa casa accoglie una piccola galleria, impreziosita da poster e da un applique in marmo ed ottone.
Ecco la scelta di un colore audace che facesse da punto in comune a tutte le stanze.
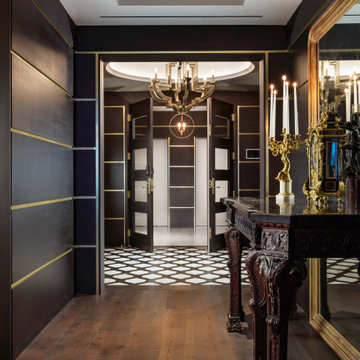
For visual unity, the three contiguous passageways employ coffee-stained wood walls accented with horizontal brass bands. They are differentiated by their unique floors and ceilings.
廊下 (折り上げ天井、パネル壁、羽目板の壁) の写真
1
