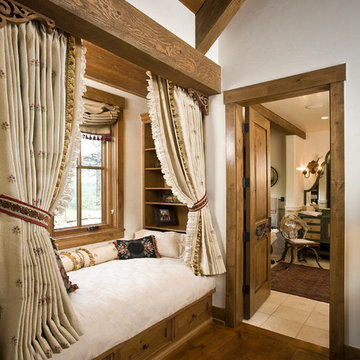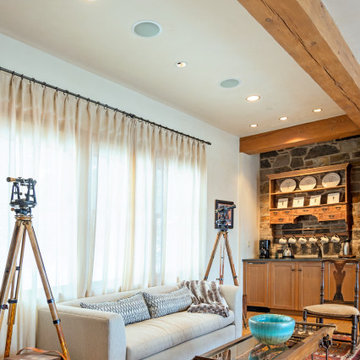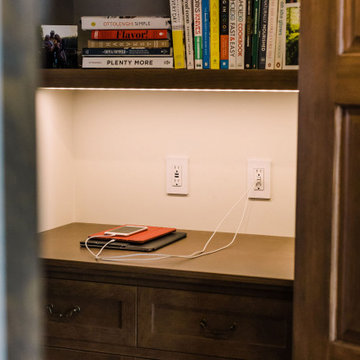廊下 (表し梁、ライムストーンの床、無垢フローリング、赤い壁、白い壁) の写真
絞り込み:
資材コスト
並び替え:今日の人気順
写真 1〜20 枚目(全 88 枚)

Luminoso recibidor en doble altura con acceso directo al salón y a la escalera de subida.
バルセロナにある高級な中くらいな地中海スタイルのおしゃれな廊下 (白い壁、無垢フローリング、茶色い床、表し梁) の写真
バルセロナにある高級な中くらいな地中海スタイルのおしゃれな廊下 (白い壁、無垢フローリング、茶色い床、表し梁) の写真

Dans le couloir à l’étage, création d’une banquette sur-mesure avec rangements bas intégrés, d’un bureau sous fenêtre et d’une bibliothèque de rangement.

View of open concept floor plan with black and white decor in contemporary new build home.
シアトルにある中くらいなコンテンポラリースタイルのおしゃれな廊下 (白い壁、無垢フローリング、茶色い床、表し梁) の写真
シアトルにある中くらいなコンテンポラリースタイルのおしゃれな廊下 (白い壁、無垢フローリング、茶色い床、表し梁) の写真

wendy mceahern
アルバカーキにある高級な広いサンタフェスタイルのおしゃれな廊下 (無垢フローリング、白い壁、茶色い床、表し梁、白い天井) の写真
アルバカーキにある高級な広いサンタフェスタイルのおしゃれな廊下 (無垢フローリング、白い壁、茶色い床、表し梁、白い天井) の写真
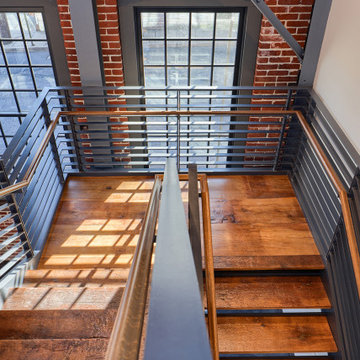
Utilizing what was existing, the entry stairway steps were created from original salvaged wood beams.
他の地域にある広いインダストリアルスタイルのおしゃれな廊下 (白い壁、無垢フローリング、茶色い床、表し梁、レンガ壁) の写真
他の地域にある広いインダストリアルスタイルのおしゃれな廊下 (白い壁、無垢フローリング、茶色い床、表し梁、レンガ壁) の写真

Nos encontramos ante una vivienda en la calle Verdi de geometría alargada y muy compartimentada. El reto está en conseguir que la luz que entra por la fachada principal y el patio de isla inunde todos los espacios de la vivienda que anteriormente quedaban oscuros.
Trabajamos para encontrar una distribución diáfana para que la luz cruce todo el espacio. Aun así, se diseñan dos puertas correderas que permiten separar la zona de día de la de noche cuando se desee, pero que queden totalmente escondidas cuando se quiere todo abierto, desapareciendo por completo.
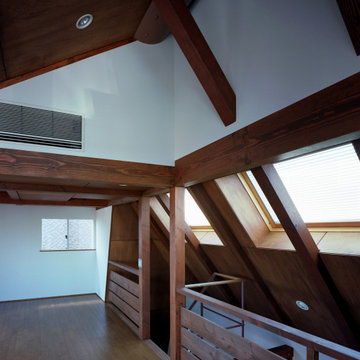
東京23区にあるモダンスタイルのおしゃれな廊下 (白い壁、無垢フローリング、茶色い床、表し梁、塗装板張りの壁) の写真
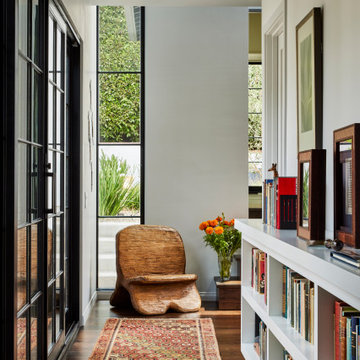
A hand carved wood chair marks the end of the Hall with backyard living spaces and gardens beyond
ロサンゼルスにある高級な中くらいなコンテンポラリースタイルのおしゃれな廊下 (白い壁、無垢フローリング、茶色い床、表し梁、白い天井) の写真
ロサンゼルスにある高級な中くらいなコンテンポラリースタイルのおしゃれな廊下 (白い壁、無垢フローリング、茶色い床、表し梁、白い天井) の写真
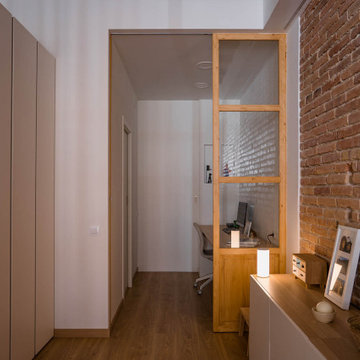
Nos encontramos ante una vivienda en la calle Verdi de geometría alargada y muy compartimentada. El reto está en conseguir que la luz que entra por la fachada principal y el patio de isla inunde todos los espacios de la vivienda que anteriormente quedaban oscuros.
Trabajamos para encontrar una distribución diáfana para que la luz cruce todo el espacio. Aun así, se diseñan dos puertas correderas que permiten separar la zona de día de la de noche cuando se desee, pero que queden totalmente escondidas cuando se quiere todo abierto, desapareciendo por completo.
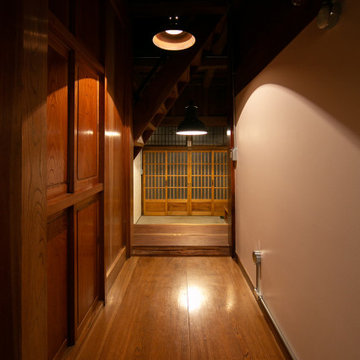
70年という月日を守り続けてきた農家住宅のリノベーション
建築当時の強靭な軸組みを活かし、新しい世代の住まい手の想いのこもったリノベーションとなった
夏は熱がこもり、冬は冷たい隙間風が入る環境から
開口部の改修、断熱工事や気密をはかり
夏は風が通り涼しく、冬は暖炉が燈り暖かい室内環境にした
空間動線は従来人寄せのための二間と奥の間を一体として家族の団欒と仲間と過ごせる動線とした
北側の薄暗く奥まったダイニングキッチンが明るく開放的な造りとなった
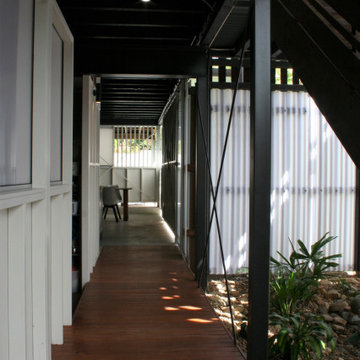
This landscape is internal to the envelope of the house. The family will pass through this zone daily to access the garage, laundry and lower floor spaces.
The battens allow cooling breezes to pass through the plantings, and filter through the undercroft spaces, cooling both the ground floor and existing upper floor of the home.
With secure screening all around, this area provides a protected place for the children of the house to play, and sit in nature, whilst being safe and shaded.
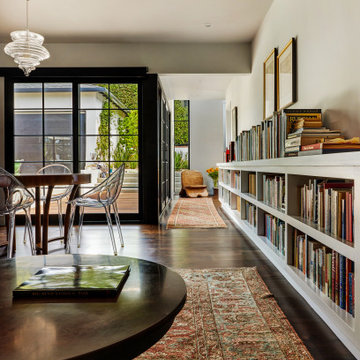
Hall beyond to Bedroom suites from Living Room and Dining Room in foreground. Bookshelves connect all spaces throughout the house. Backyard deck and gardens at exterior beyond
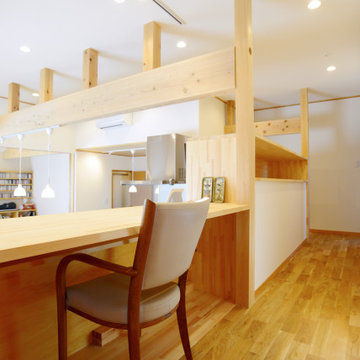
傾斜地を利用して敷地の低い方に車庫を設けた結果、住まいの車庫の上部が80cm高い空間になりました。
その高さを利用して、回遊導線の一部とし、キッチンを含んだ廊下部分がキッチン側はキッチンのカップボードとして、廊下側からは子供の勉強スペースとしてフレキシブルに利用できる空間となりました。
子供達がお母さんと話をしながら宿題をしたり、家事動線の一部であるため、洗濯物を畳んだり、アイロンをかけたりミシンを使うスペースとしてご利用いただいております。
目の前にキッチンやリビング、ダイニングがあり、いつも家族と繋がる空間で会話の絶えない住まいです。
ウィズコロナ時代なので、在宅ワークのスペースとしても利用できます。
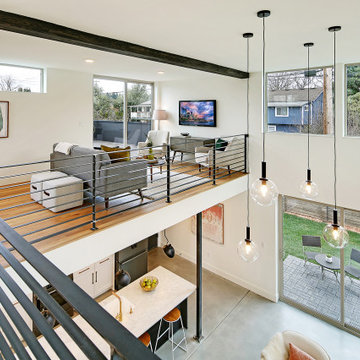
Contemporary landing with stunning modern ceiling lights and a black iron stairway rail in a new build home.
シアトルにある中くらいなコンテンポラリースタイルのおしゃれな廊下 (白い壁、無垢フローリング、茶色い床、表し梁) の写真
シアトルにある中くらいなコンテンポラリースタイルのおしゃれな廊下 (白い壁、無垢フローリング、茶色い床、表し梁) の写真
廊下 (表し梁、ライムストーンの床、無垢フローリング、赤い壁、白い壁) の写真
1


