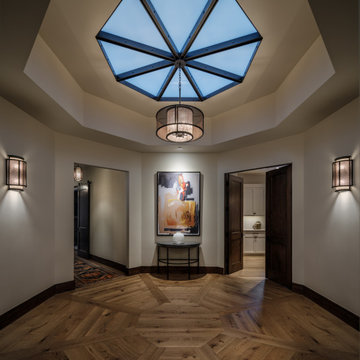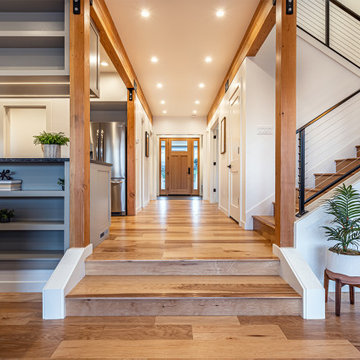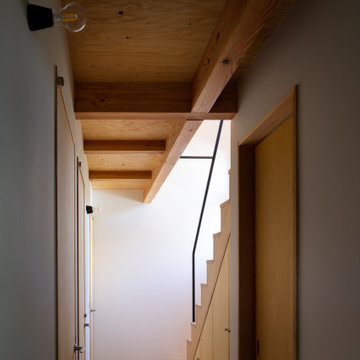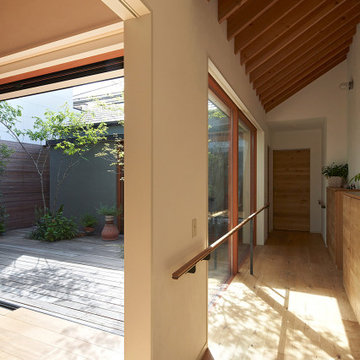中くらいなブラウンの廊下 (表し梁、無垢フローリング) の写真
絞り込み:
資材コスト
並び替え:今日の人気順
写真 1〜17 枚目(全 17 枚)
1/5

Nos encontramos ante una vivienda en la calle Verdi de geometría alargada y muy compartimentada. El reto está en conseguir que la luz que entra por la fachada principal y el patio de isla inunde todos los espacios de la vivienda que anteriormente quedaban oscuros.
Trabajamos para encontrar una distribución diáfana para que la luz cruce todo el espacio. Aun así, se diseñan dos puertas correderas que permiten separar la zona de día de la de noche cuando se desee, pero que queden totalmente escondidas cuando se quiere todo abierto, desapareciendo por completo.
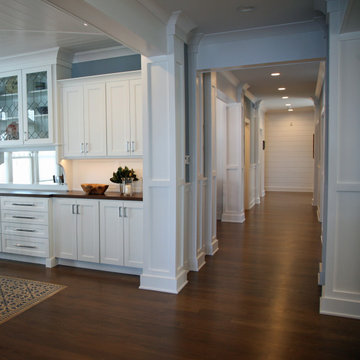
The main floor hall has a rhythm of columns and trim detail that make this large home feel cozy and welcoming. You know that you are at the lake when you pass through to every room.
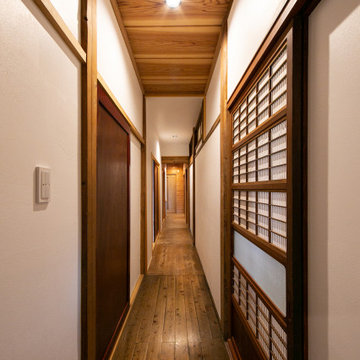
70年という月日を守り続けてきた農家住宅のリノベーション
建築当時の強靭な軸組みを活かし、新しい世代の住まい手の想いのこもったリノベーションとなった
夏は熱がこもり、冬は冷たい隙間風が入る環境から
開口部の改修、断熱工事や気密をはかり
夏は風が通り涼しく、冬は暖炉が燈り暖かい室内環境にした
空間動線は従来人寄せのための二間と奥の間を一体として家族の団欒と仲間と過ごせる動線とした
北側の薄暗く奥まったダイニングキッチンが明るく開放的な造りとなった
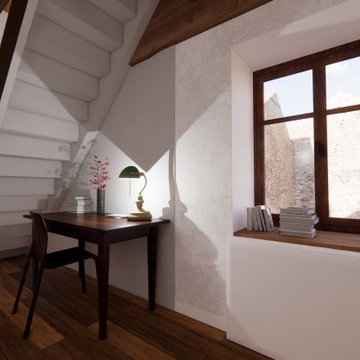
Installation d'un petit coin bureau sous l'escalier histoire d'optimiser le moindre recoin. Une bande de peinture délimite l'espace.
ディジョンにある中くらいなエクレクティックスタイルのおしゃれな廊下 (白い壁、無垢フローリング、茶色い床、表し梁) の写真
ディジョンにある中くらいなエクレクティックスタイルのおしゃれな廊下 (白い壁、無垢フローリング、茶色い床、表し梁) の写真
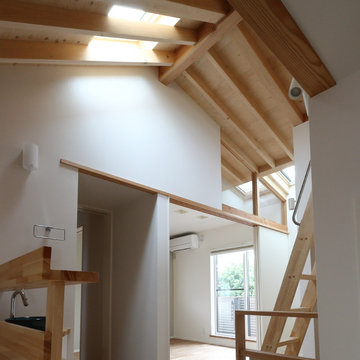
2階のラウンジは廊下が広くなった場所。二つのトップライトで陽光が感じられる開放的な空間。
東京都下にある中くらいなモダンスタイルのおしゃれな廊下 (白い壁、無垢フローリング、ベージュの床、表し梁、壁紙、ベージュの天井) の写真
東京都下にある中くらいなモダンスタイルのおしゃれな廊下 (白い壁、無垢フローリング、ベージュの床、表し梁、壁紙、ベージュの天井) の写真
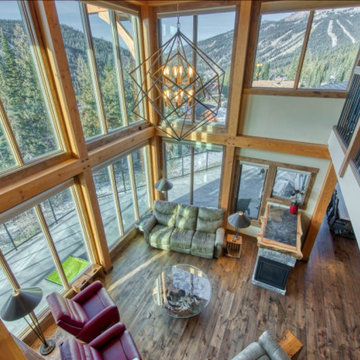
Open loft to great room below
バンクーバーにある中くらいなラスティックスタイルのおしゃれな廊下 (ベージュの壁、無垢フローリング、茶色い床、表し梁) の写真
バンクーバーにある中くらいなラスティックスタイルのおしゃれな廊下 (ベージュの壁、無垢フローリング、茶色い床、表し梁) の写真
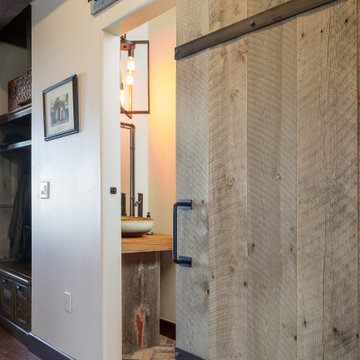
Rustic reclaimed barn door
デンバーにあるお手頃価格の中くらいなラスティックスタイルのおしゃれな廊下 (白い壁、無垢フローリング、表し梁) の写真
デンバーにあるお手頃価格の中くらいなラスティックスタイルのおしゃれな廊下 (白い壁、無垢フローリング、表し梁) の写真
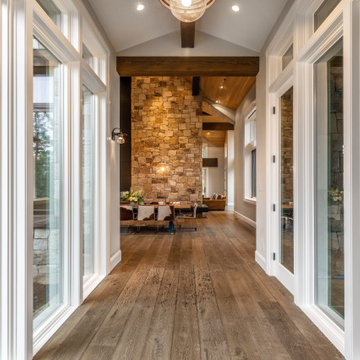
The bridge walk way that connects the main part of the house to the in-law suite portion of the home. Windows on both sides allow in ample natural light and has a door that leads out to the built-in hot tub.
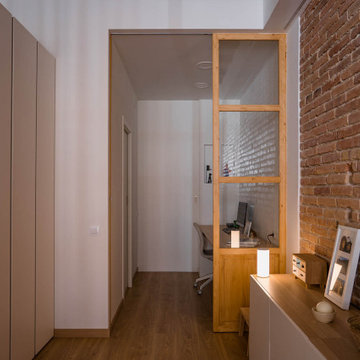
Nos encontramos ante una vivienda en la calle Verdi de geometría alargada y muy compartimentada. El reto está en conseguir que la luz que entra por la fachada principal y el patio de isla inunde todos los espacios de la vivienda que anteriormente quedaban oscuros.
Trabajamos para encontrar una distribución diáfana para que la luz cruce todo el espacio. Aun así, se diseñan dos puertas correderas que permiten separar la zona de día de la de noche cuando se desee, pero que queden totalmente escondidas cuando se quiere todo abierto, desapareciendo por completo.
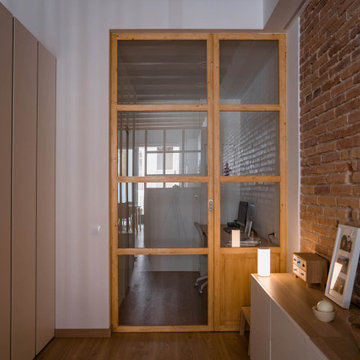
Nos encontramos ante una vivienda en la calle Verdi de geometría alargada y muy compartimentada. El reto está en conseguir que la luz que entra por la fachada principal y el patio de isla inunde todos los espacios de la vivienda que anteriormente quedaban oscuros.
Trabajamos para encontrar una distribución diáfana para que la luz cruce todo el espacio. Aun así, se diseñan dos puertas correderas que permiten separar la zona de día de la de noche cuando se desee, pero que queden totalmente escondidas cuando se quiere todo abierto, desapareciendo por completo.
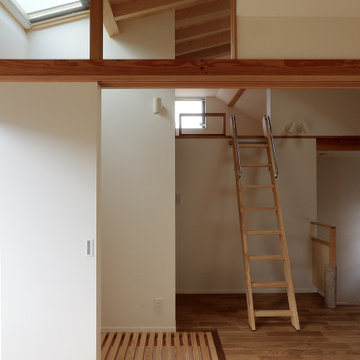
寝室とラウンジは3本の引き戸を片側に寄せれば、ラウンジと一体化します。引き戸の上の欄間は透明のガラスを入れ、要望されていた「寝ながら月見」を実現しました。
東京都下にある中くらいなモダンスタイルのおしゃれな廊下 (白い壁、無垢フローリング、ベージュの床、表し梁、壁紙、ベージュの天井) の写真
東京都下にある中くらいなモダンスタイルのおしゃれな廊下 (白い壁、無垢フローリング、ベージュの床、表し梁、壁紙、ベージュの天井) の写真
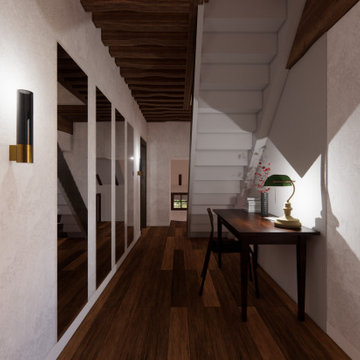
L'accumulation de miroir permet ici de rythmer et d'agrandir le couloir.
ディジョンにある中くらいなエクレクティックスタイルのおしゃれな廊下 (白い壁、無垢フローリング、茶色い床、表し梁) の写真
ディジョンにある中くらいなエクレクティックスタイルのおしゃれな廊下 (白い壁、無垢フローリング、茶色い床、表し梁) の写真
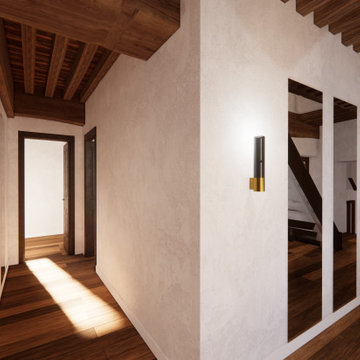
L'accumulation de miroir permet ici de rythmer et d'agrandir le couloir.
ディジョンにある中くらいなエクレクティックスタイルのおしゃれな廊下 (白い壁、無垢フローリング、茶色い床、表し梁) の写真
ディジョンにある中くらいなエクレクティックスタイルのおしゃれな廊下 (白い壁、無垢フローリング、茶色い床、表し梁) の写真
中くらいなブラウンの廊下 (表し梁、無垢フローリング) の写真
1
