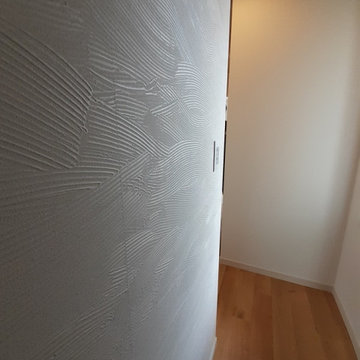中くらいな廊下 (全タイプの天井の仕上げ、紫の壁、白い壁) の写真
絞り込み:
資材コスト
並び替え:今日の人気順
写真 1〜20 枚目(全 893 枚)
1/5

This huge hallway landing space was transformed from a neglected area to a cozy corner for sipping coffee, reading, relaxing, hosting friends and soaking in the sunlight whenever possible.
In this space I tried to use most of the furniture client already possessed. So, it's a great example of mixing up different materials like wooden armchair, marble & metal nesting tables, upholstered sofa, wood tripod lamp to create an eclectic yet elegant space.

他の地域にあるお手頃価格の中くらいなコンテンポラリースタイルのおしゃれな廊下 (白い壁、ラミネートの床、ベージュの床、折り上げ天井、壁紙) の写真
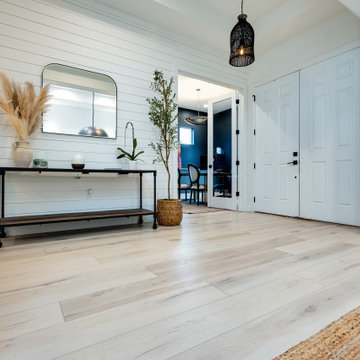
Clean and bright vinyl planks for a space where you can clear your mind and relax. Unique knots bring life and intrigue to this tranquil maple design. With the Modin Collection, we have raised the bar on luxury vinyl plank. The result is a new standard in resilient flooring. Modin offers true embossed in register texture, a low sheen level, a rigid SPC core, an industry-leading wear layer, and so much more.

Landhausstil, Eingangsbereich, Nut und Feder, Paneele, Zementfliesen, Tapete, Gerderobenleiste, Garderobenhaken
中くらいなカントリー風のおしゃれな廊下 (白い壁、磁器タイルの床、マルチカラーの床、クロスの天井、パネル壁) の写真
中くらいなカントリー風のおしゃれな廊下 (白い壁、磁器タイルの床、マルチカラーの床、クロスの天井、パネル壁) の写真

A complete makeover of a 2 bedroom maisonette flat in East Sussex. From a dark and not so welcoming basement entrance he client wanted the hallway to be bright and hairy. We made a statement this fab tiles which added a bit of colour and fun.

2-ой коридор вместил внушительных размеров шкаф, разработанный специально для этого проекта. Шкаф, выполненный в таком смелом цвете, воспринимается почти как арт-объект в окружении ахроматического интерьера. А картины на холстах лишний раз подчеркивают галерейность пространства.

The pathways in your home deserve just as much attention as the rooms themselves. This bedroom hallway is a spine that connects the public spaces to the private areas. It was designed six-feet wide, so the artwork can be appreciated and not just passed by, and is enhanced with a commercial track lighting system integrated into its eight-foot ceiling. | Photography by Atlantic Archives
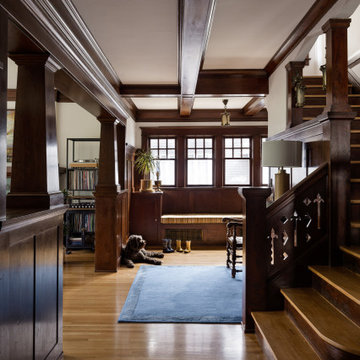
Photography by Miranda Estes
シアトルにある高級な中くらいなトラディショナルスタイルのおしゃれな廊下 (白い壁、無垢フローリング、格子天井) の写真
シアトルにある高級な中くらいなトラディショナルスタイルのおしゃれな廊下 (白い壁、無垢フローリング、格子天井) の写真

View down the hall towards the front of the treehouse. View of the murphy bed and exterior deck overlooking the creek.
ダラスにある高級な中くらいなミッドセンチュリースタイルのおしゃれな廊下 (白い壁、ラミネートの床、グレーの床、三角天井) の写真
ダラスにある高級な中くらいなミッドセンチュリースタイルのおしゃれな廊下 (白い壁、ラミネートの床、グレーの床、三角天井) の写真

The understated exterior of our client’s new self-build home barely hints at the property’s more contemporary interiors. In fact, it’s a house brimming with design and sustainable innovation, inside and out.
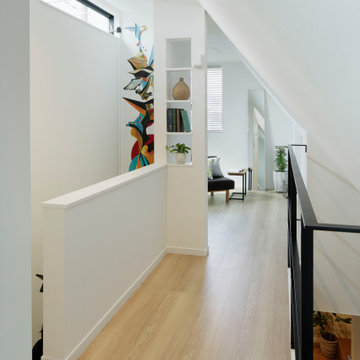
3 階は全体的に間仕切りを設けず、つながりのある空間を意識して設計しています。
東京23区にある中くらいな北欧スタイルのおしゃれな廊下 (白い壁、淡色無垢フローリング、ベージュの床、クロスの天井、壁紙、白い天井) の写真
東京23区にある中くらいな北欧スタイルのおしゃれな廊下 (白い壁、淡色無垢フローリング、ベージュの床、クロスの天井、壁紙、白い天井) の写真

Коридор, входная зона
サンクトペテルブルクにある中くらいなコンテンポラリースタイルのおしゃれな廊下 (白い壁、ラミネートの床、茶色い床、板張り天井、パネル壁) の写真
サンクトペテルブルクにある中くらいなコンテンポラリースタイルのおしゃれな廊下 (白い壁、ラミネートの床、茶色い床、板張り天井、パネル壁) の写真

Recuperamos algunas paredes de ladrillo. Nos dan textura a zonas de paso y también nos ayudan a controlar los niveles de humedad y, por tanto, un mayor confort climático.
Mantenemos una línea dirigiendo la mirada a lo largo del pasillo con las baldosas hidráulicas y la luz empotrada del techo.
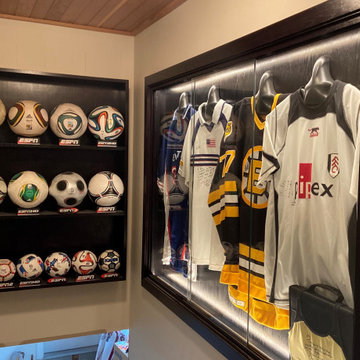
A long-time Carlisle client wanted to showcase and protect her sports memorabilia. The staircase wall provided the perfect location. The simple yet elegant trim frames the jerseys perfectly and top and bottom lighting doesn’t create shadows.
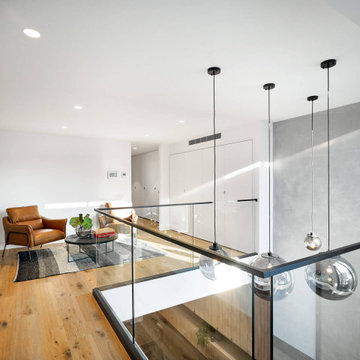
Black framed glass overlook double void space into open-planned living room. White rendered walls, concrete Venetian wall which frames a fireplace and engineered wooden floors create a sleek feel to this modern townhouse located in Richmond, Melbourne. This level also features concealed European laundry

Eichler in Marinwood - In conjunction to the porous programmatic kitchen block as a connective element, the walls along the main corridor add to the sense of bringing outside in. The fin wall adjacent to the entry has been detailed to have the siding slip past the glass, while the living, kitchen and dining room are all connected by a walnut veneer feature wall running the length of the house. This wall also echoes the lush surroundings of lucas valley as well as the original mahogany plywood panels used within eichlers.
photo: scott hargis
中くらいな廊下 (全タイプの天井の仕上げ、紫の壁、白い壁) の写真
1



