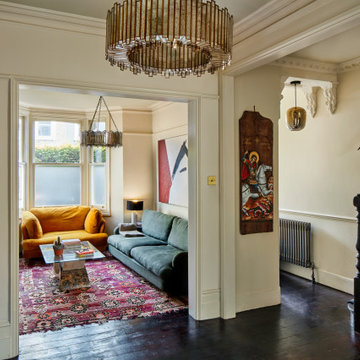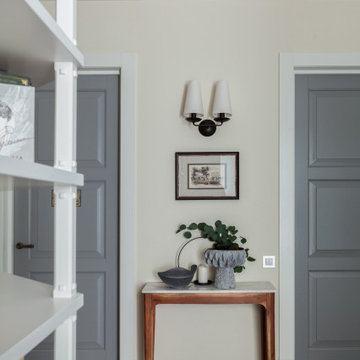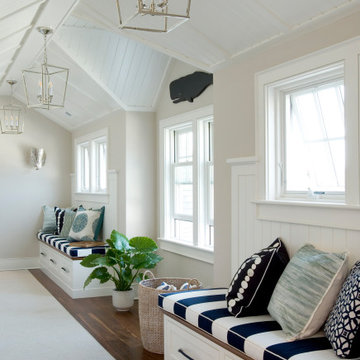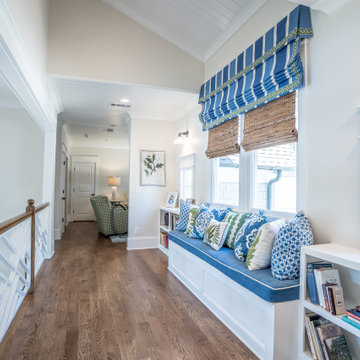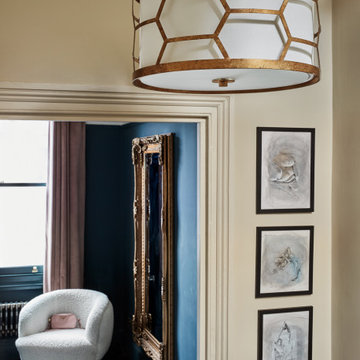廊下 (全タイプの天井の仕上げ、茶色い床、ベージュの壁) の写真
絞り込み:
資材コスト
並び替え:今日の人気順
写真 1〜20 枚目(全 190 枚)
1/4

We did the painting, flooring, electricity, and lighting. As well as the meeting room remodeling. We did a cubicle office addition. We divided small offices for the employee. Float tape texture, sheetrock, cabinet, front desks, drop ceilings, we did all of them and the final look exceed client expectation
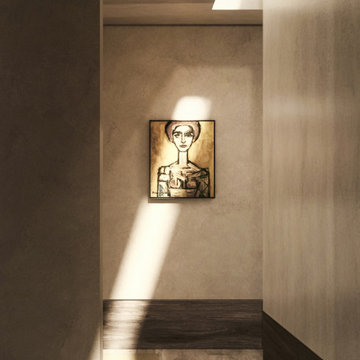
Modern hallway with velvet-soft plaster walls, high wood baseboard and minimal architectural skylight make the space feel elevated yet relaxed. Featuring painting Mujer by Rene Portocarrero.

Designed by Pinnacle Architectural Studio
ラスベガスにあるラグジュアリーな巨大な地中海スタイルのおしゃれな廊下 (ベージュの壁、濃色無垢フローリング、茶色い床、三角天井) の写真
ラスベガスにあるラグジュアリーな巨大な地中海スタイルのおしゃれな廊下 (ベージュの壁、濃色無垢フローリング、茶色い床、三角天井) の写真

The front hall features arched door frames, exposed beams, and golden candelabras that give this corridor an antiquated and refined feel.
シアトルにあるラグジュアリーな広いトランジショナルスタイルのおしゃれな廊下 (ベージュの壁、濃色無垢フローリング、茶色い床、表し梁) の写真
シアトルにあるラグジュアリーな広いトランジショナルスタイルのおしゃれな廊下 (ベージュの壁、濃色無垢フローリング、茶色い床、表し梁) の写真

This Italian Villa hallway features vaulted ceilings and arches accompanied by chandeliers. The tile and wood flooring design run throughout the hallway.

This 6,000sf luxurious custom new construction 5-bedroom, 4-bath home combines elements of open-concept design with traditional, formal spaces, as well. Tall windows, large openings to the back yard, and clear views from room to room are abundant throughout. The 2-story entry boasts a gently curving stair, and a full view through openings to the glass-clad family room. The back stair is continuous from the basement to the finished 3rd floor / attic recreation room.
The interior is finished with the finest materials and detailing, with crown molding, coffered, tray and barrel vault ceilings, chair rail, arched openings, rounded corners, built-in niches and coves, wide halls, and 12' first floor ceilings with 10' second floor ceilings.
It sits at the end of a cul-de-sac in a wooded neighborhood, surrounded by old growth trees. The homeowners, who hail from Texas, believe that bigger is better, and this house was built to match their dreams. The brick - with stone and cast concrete accent elements - runs the full 3-stories of the home, on all sides. A paver driveway and covered patio are included, along with paver retaining wall carved into the hill, creating a secluded back yard play space for their young children.
Project photography by Kmieick Imagery.
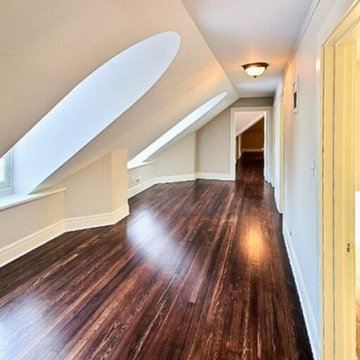
A stunning whole house renovation of a historic Georgian colonial, that included a marble master bath, quarter sawn white oak library, extensive alterations to floor plan, custom alder wine cellar, large gourmet kitchen with professional series appliances and exquisite custom detailed trim through out.
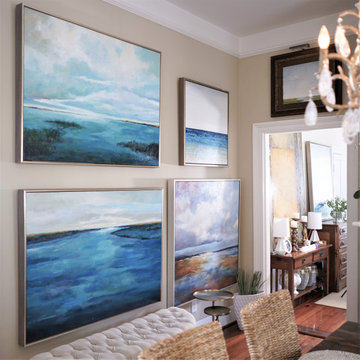
This is a shot of one of the gallery walls in The Coburn Hutchinson House in Summerville, SC
チャールストンにあるお手頃価格の中くらいなトラディショナルスタイルのおしゃれな廊下 (ベージュの壁、無垢フローリング、茶色い床、全タイプの天井の仕上げ、全タイプの壁の仕上げ) の写真
チャールストンにあるお手頃価格の中くらいなトラディショナルスタイルのおしゃれな廊下 (ベージュの壁、無垢フローリング、茶色い床、全タイプの天井の仕上げ、全タイプの壁の仕上げ) の写真

Loft Sitting Area with Built-In Window Seats and Shelves. Custom Wood and Iron Railing, Wood Floors and Ceiling.
ミネアポリスにある小さなラスティックスタイルのおしゃれな廊下 (ベージュの壁、無垢フローリング、茶色い床、板張り天井) の写真
ミネアポリスにある小さなラスティックスタイルのおしゃれな廊下 (ベージュの壁、無垢フローリング、茶色い床、板張り天井) の写真

Rustic yet refined, this modern country retreat blends old and new in masterful ways, creating a fresh yet timeless experience. The structured, austere exterior gives way to an inviting interior. The palette of subdued greens, sunny yellows, and watery blues draws inspiration from nature. Whether in the upholstery or on the walls, trailing blooms lend a note of softness throughout. The dark teal kitchen receives an injection of light from a thoughtfully-appointed skylight; a dining room with vaulted ceilings and bead board walls add a rustic feel. The wall treatment continues through the main floor to the living room, highlighted by a large and inviting limestone fireplace that gives the relaxed room a note of grandeur. Turquoise subway tiles elevate the laundry room from utilitarian to charming. Flanked by large windows, the home is abound with natural vistas. Antlers, antique framed mirrors and plaid trim accentuates the high ceilings. Hand scraped wood flooring from Schotten & Hansen line the wide corridors and provide the ideal space for lounging.
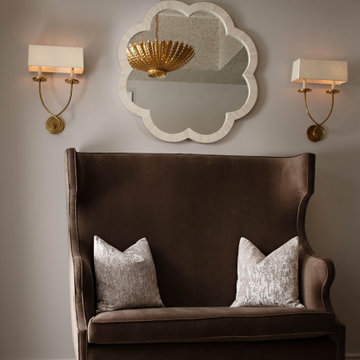
In addition to the custom brown velvet banquette that sits outside the master bedroom, wallpaper adds texture and interest to this trey ceiling in a transitional hallway. The ceiling design effectively features and frames the golden light fixture.
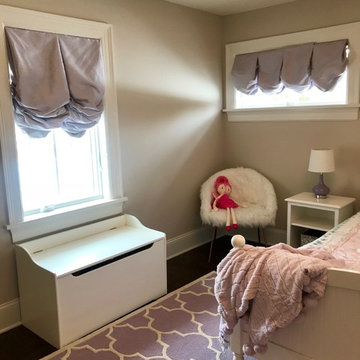
We had so much fun decorating this space. No detail was too small for Nicole and she understood it would not be completed with every detail for a couple of years, but also that taking her time to fill her home with items of quality that reflected her taste and her families needs were the most important issues. As you can see, her family has settled in.
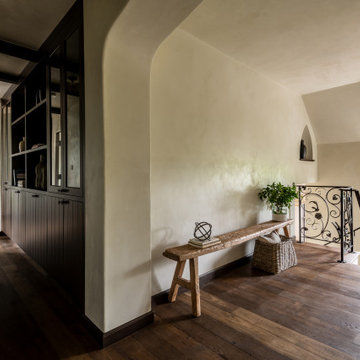
The bright stucco walls paired with small windows in the stairwell go a long way to boost natural light through the hall, allowing for darker accents and lower ceilings.
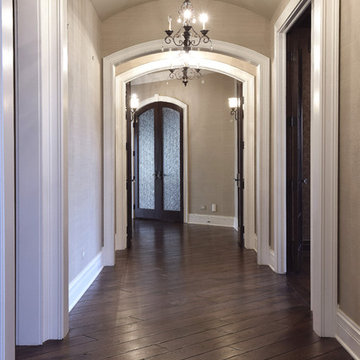
Custom trusses in the vaulted ceiling flank the soft glow of a crystal chandelier as the rustic wide-plank floor guides the eye to an impressive limestone fireplace fit for a castle. Floor: 6-3/4” wide-plank + 28”x 28” Versailles parquet | Vintage French Oak | Rustic Character | Victorian Collection | Tuscany edge | medium distressed | color JDS Walnut | Satin Hardwax Oil. For more information please email us at: sales@signaturehardwoods.com
廊下 (全タイプの天井の仕上げ、茶色い床、ベージュの壁) の写真
1

