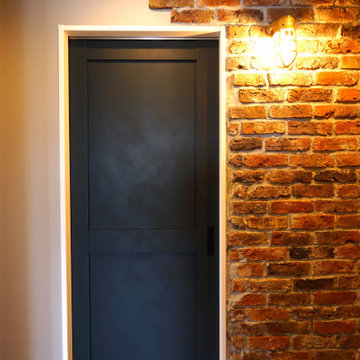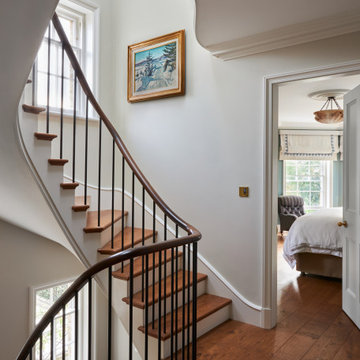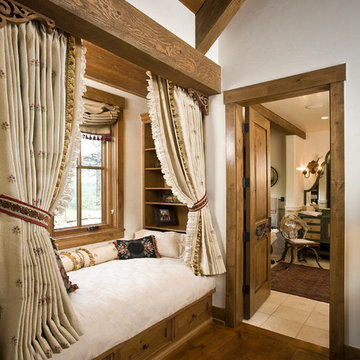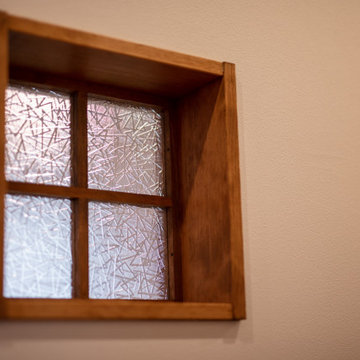廊下 (全タイプの天井の仕上げ、茶色い床、紫の床、ターコイズの床、青い壁、白い壁) の写真
絞り込み:
資材コスト
並び替え:今日の人気順
写真 1〜20 枚目(全 854 枚)

Grass cloth wallpaper, paneled wainscot, a skylight and a beautiful runner adorn landing at the top of the stairs.
サンフランシスコにあるラグジュアリーな広いトラディショナルスタイルのおしゃれな廊下 (無垢フローリング、茶色い床、羽目板の壁、壁紙、白い壁、格子天井、白い天井) の写真
サンフランシスコにあるラグジュアリーな広いトラディショナルスタイルのおしゃれな廊下 (無垢フローリング、茶色い床、羽目板の壁、壁紙、白い壁、格子天井、白い天井) の写真

Gut renovation of a hallway featuring french doors in an Upper East Side Co-Op Apartment by Bolster Renovation in New York City.
ニューヨークにある高級な広いトラディショナルスタイルのおしゃれな廊下 (白い壁、濃色無垢フローリング、茶色い床、塗装板張りの天井) の写真
ニューヨークにある高級な広いトラディショナルスタイルのおしゃれな廊下 (白い壁、濃色無垢フローリング、茶色い床、塗装板張りの天井) の写真

wendy mceahern
アルバカーキにある高級な広いサンタフェスタイルのおしゃれな廊下 (無垢フローリング、白い壁、茶色い床、表し梁、白い天井) の写真
アルバカーキにある高級な広いサンタフェスタイルのおしゃれな廊下 (無垢フローリング、白い壁、茶色い床、表し梁、白い天井) の写真

Comforting yet beautifully curated, soft colors and gently distressed wood work craft a welcoming kitchen. The coffered beadboard ceiling and gentle blue walls in the family room are just the right balance for the quarry stone fireplace, replete with surrounding built-in bookcases. 7” wide-plank Vintage French Oak Rustic Character Victorian Collection Tuscany edge hand scraped medium distressed in Stone Grey Satin Hardwax Oil. For more information please email us at: sales@signaturehardwoods.com

Working with repeat clients is always a dream! The had perfect timing right before the pandemic for their vacation home to get out city and relax in the mountains. This modern mountain home is stunning. Check out every custom detail we did throughout the home to make it a unique experience!

Second floor vestibule is open to dining room below and features a double height limestone split face wall, twin chandeliers, beams, and skylights.
ロサンゼルスにあるラグジュアリーな広い地中海スタイルのおしゃれな廊下 (白い壁、濃色無垢フローリング、茶色い床、三角天井) の写真
ロサンゼルスにあるラグジュアリーな広い地中海スタイルのおしゃれな廊下 (白い壁、濃色無垢フローリング、茶色い床、三角天井) の写真

Exposed Brick arch and light filled landing area , the farrow and ball ammonite walls and ceilings complement the brick and original beams
他の地域にあるお手頃価格の中くらいな北欧スタイルのおしゃれな廊下 (白い壁、濃色無垢フローリング、茶色い床、表し梁、レンガ壁) の写真
他の地域にあるお手頃価格の中くらいな北欧スタイルのおしゃれな廊下 (白い壁、濃色無垢フローリング、茶色い床、表し梁、レンガ壁) の写真

This Woodland Style home is a beautiful combination of rustic charm and modern flare. The Three bedroom, 3 and 1/2 bath home provides an abundance of natural light in every room. The home design offers a central courtyard adjoining the main living space with the primary bedroom. The master bath with its tiled shower and walk in closet provide the homeowner with much needed space without compromising the beautiful style of the overall home.

Modern Farmhouse Loft Hall with sitting area
シカゴにあるお手頃価格のカントリー風のおしゃれな廊下 (白い壁、ライムストーンの床、茶色い床、格子天井) の写真
シカゴにあるお手頃価格のカントリー風のおしゃれな廊下 (白い壁、ライムストーンの床、茶色い床、格子天井) の写真

View of open concept floor plan with black and white decor in contemporary new build home.
シアトルにある中くらいなコンテンポラリースタイルのおしゃれな廊下 (白い壁、無垢フローリング、茶色い床、表し梁) の写真
シアトルにある中くらいなコンテンポラリースタイルのおしゃれな廊下 (白い壁、無垢フローリング、茶色い床、表し梁) の写真
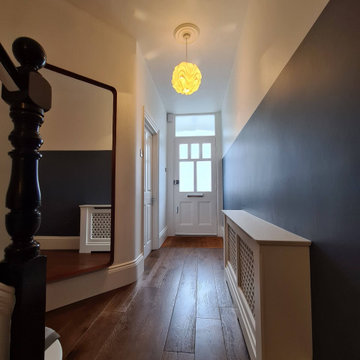
Big redecorating work to the ground floor - including wall reinforce, walls striping, new lining, dustless sanding, and bespoke decorating with a fine line to separate colors and add modern character

Der designstarke Raumteiler, eine Hommage an den Industriedesigner Jindrich Halabala, die Adaption eines Eames Lounge Chairs und die französische Designer Deckenlampe bringen Stil und Struktur.

This semi- detached house is situated in Finchley, North London, and was in need of complete modernisation of the ground floor by making complex structural alterations and adding a rear extension to create an open plan kitchen-dining area.
Scope included adding a modern open plan kitchen extension, full ground floor renovation, staircase refurbishing, rear patio with composite decking.
The project was completed in 6 months despite all extra works.
廊下 (全タイプの天井の仕上げ、茶色い床、紫の床、ターコイズの床、青い壁、白い壁) の写真
1


