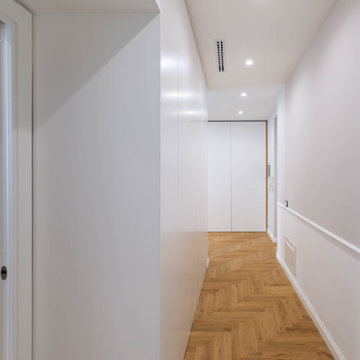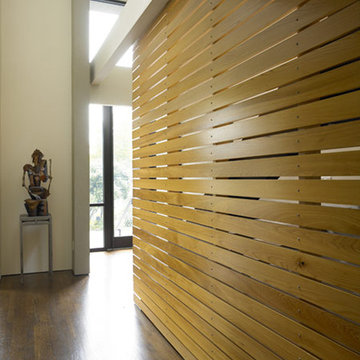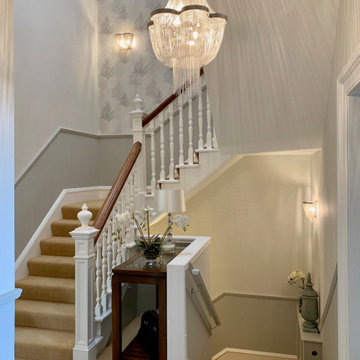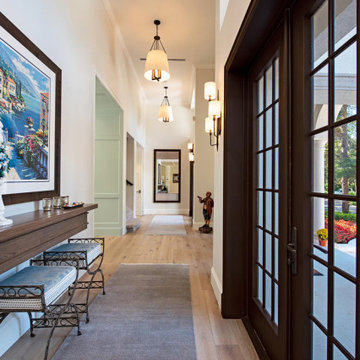広い廊下 (白い天井、カーペット敷き、淡色無垢フローリング) の写真
絞り込み:
資材コスト
並び替え:今日の人気順
写真 1〜20 枚目(全 29 枚)
1/5
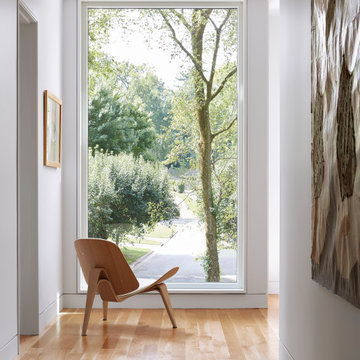
This Japanese-inspired, cubist modern architecture houses a family of eight with simple living areas and loads of storage. The homeowner has an eclectic taste using family heirlooms, travel relics, décor, artwork mixed in with Scandinavian and European design.
Windows: unilux
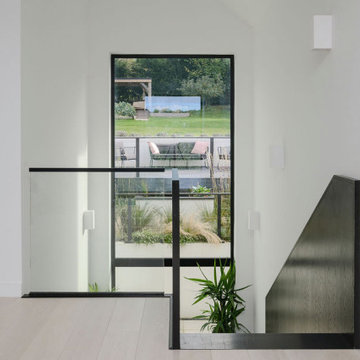
The large, double glazed window stretches up from the half landing to the first floor, flooding the hallway and stairwell with natural daylight
サリーにある高級な広いコンテンポラリースタイルのおしゃれな廊下 (白い壁、淡色無垢フローリング、白い天井) の写真
サリーにある高級な広いコンテンポラリースタイルのおしゃれな廊下 (白い壁、淡色無垢フローリング、白い天井) の写真
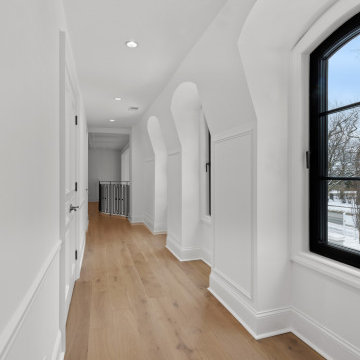
Modern hallway with whitewashed wide plank flooring and white walls.
シカゴにあるラグジュアリーな広いモダンスタイルのおしゃれな廊下 (白い壁、淡色無垢フローリング、茶色い床、白い天井) の写真
シカゴにあるラグジュアリーな広いモダンスタイルのおしゃれな廊下 (白い壁、淡色無垢フローリング、茶色い床、白い天井) の写真
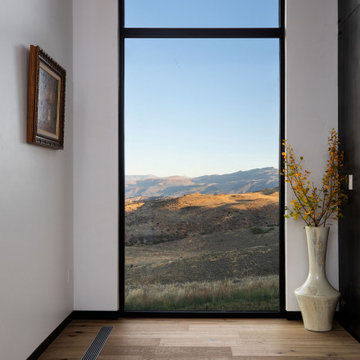
Black framed window with a view of the rocky mountains.
Built by ULFBUILT - Vail Contractors.
デンバーにある高級な広いモダンスタイルのおしゃれな廊下 (白い壁、淡色無垢フローリング、ベージュの床、白い天井) の写真
デンバーにある高級な広いモダンスタイルのおしゃれな廊下 (白い壁、淡色無垢フローリング、ベージュの床、白い天井) の写真
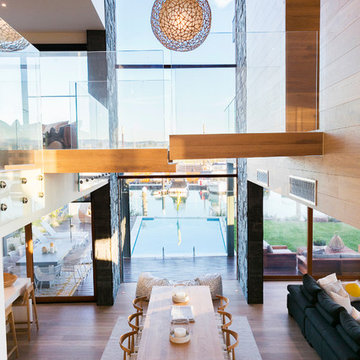
JPD Photography
Hall and stairs lead too dining/living/kitchen area.
High ceiling and back wall covered in a big window showing the pool and docks.
他の地域にあるラグジュアリーな広いコンテンポラリースタイルのおしゃれな廊下 (淡色無垢フローリング、ベージュの壁、ベージュの床、折り上げ天井、板張り壁、白い天井) の写真
他の地域にあるラグジュアリーな広いコンテンポラリースタイルのおしゃれな廊下 (淡色無垢フローリング、ベージュの壁、ベージュの床、折り上げ天井、板張り壁、白い天井) の写真
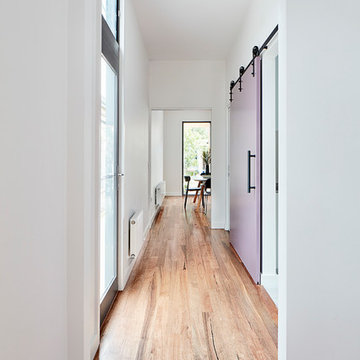
The existing house looking into the new addition.
A high door and glazed window allows light to enter the previously dark hallway. To the right, a barn door covers the entrance to the stairs and a laundry
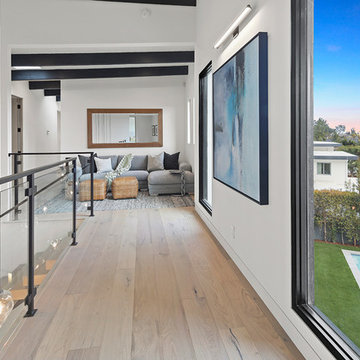
ロサンゼルスにある広いモダンスタイルのおしゃれな廊下 (白い壁、淡色無垢フローリング、ベージュの床、表し梁、三角天井、白い天井) の写真
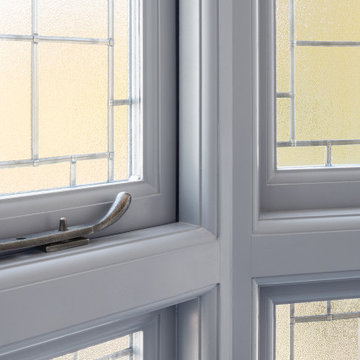
A stunning like-for-like copy of a traditional bay window matching the original leaded glass pattern on new Stippolyte double glazing.
ロンドンにある高級な広いトラディショナルスタイルのおしゃれな廊下 (白い壁、カーペット敷き、白い天井) の写真
ロンドンにある高級な広いトラディショナルスタイルのおしゃれな廊下 (白い壁、カーペット敷き、白い天井) の写真
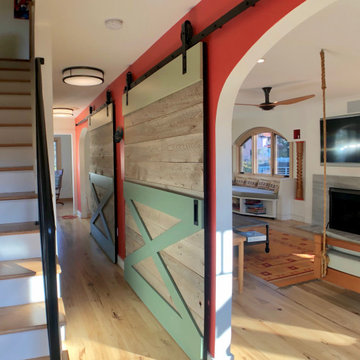
This transitional hallway divides the living area from the dining area with expansive arched doorways with sliding barn doors.
フィラデルフィアにある高級な広いトランジショナルスタイルのおしゃれな廊下 (マルチカラーの壁、淡色無垢フローリング、茶色い床、三角天井、白い天井) の写真
フィラデルフィアにある高級な広いトランジショナルスタイルのおしゃれな廊下 (マルチカラーの壁、淡色無垢フローリング、茶色い床、三角天井、白い天井) の写真
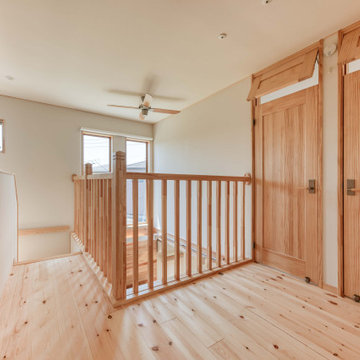
リビングへと続く吹き抜けが2Fホールとつながっています。
エアコン一台で空気を循環させ空調させるため、吹き抜けが重要な役割をもっています。
他の地域にあるラグジュアリーな広い和モダンなおしゃれな廊下 (茶色い壁、淡色無垢フローリング、茶色い床、クロスの天井、壁紙、白い天井) の写真
他の地域にあるラグジュアリーな広い和モダンなおしゃれな廊下 (茶色い壁、淡色無垢フローリング、茶色い床、クロスの天井、壁紙、白い天井) の写真
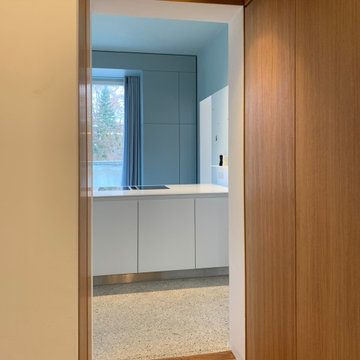
Foto: Reuter Schoger
ベルリンにある高級な広いモダンスタイルのおしゃれな廊下 (茶色い壁、淡色無垢フローリング、茶色い床、折り上げ天井、板張り壁、白い天井) の写真
ベルリンにある高級な広いモダンスタイルのおしゃれな廊下 (茶色い壁、淡色無垢フローリング、茶色い床、折り上げ天井、板張り壁、白い天井) の写真
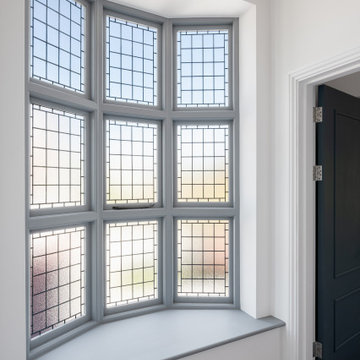
A stunning like-for-like copy of a traditional bay window matching the original leaded glass pattern on new Stippolyte double glazing.
ロンドンにある高級な広いトラディショナルスタイルのおしゃれな廊下 (白い壁、カーペット敷き、白い天井) の写真
ロンドンにある高級な広いトラディショナルスタイルのおしゃれな廊下 (白い壁、カーペット敷き、白い天井) の写真
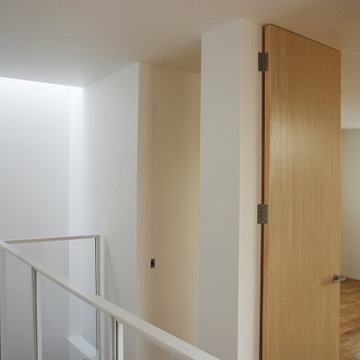
トップライトの自然光が廊下を彩ります
東京23区にある高級な広いおしゃれな廊下 (白い壁、淡色無垢フローリング、ベージュの床、塗装板張りの天井、塗装板張りの壁、白い天井) の写真
東京23区にある高級な広いおしゃれな廊下 (白い壁、淡色無垢フローリング、ベージュの床、塗装板張りの天井、塗装板張りの壁、白い天井) の写真
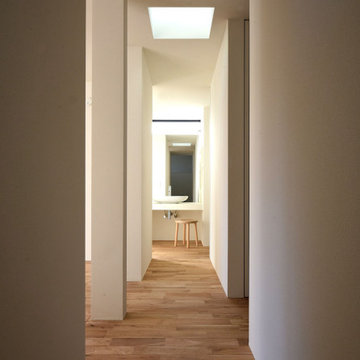
Case Study House #71 K House
天窓からの光が印象的なコリドール。
つきあたりにランドリールーム、洗面、浴室を配しています。
他の地域にある広いモダンスタイルのおしゃれな廊下 (白い壁、淡色無垢フローリング、白い天井) の写真
他の地域にある広いモダンスタイルのおしゃれな廊下 (白い壁、淡色無垢フローリング、白い天井) の写真
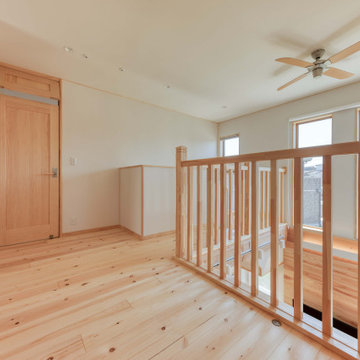
リビングへと続く吹き抜けが2Fホールとつながっています。
エアコン一台で空気を循環させ空調させるため、吹き抜けが重要な役割をもっています。
他の地域にあるラグジュアリーな広い和モダンなおしゃれな廊下 (茶色い壁、淡色無垢フローリング、茶色い床、クロスの天井、壁紙、白い天井) の写真
他の地域にあるラグジュアリーな広い和モダンなおしゃれな廊下 (茶色い壁、淡色無垢フローリング、茶色い床、クロスの天井、壁紙、白い天井) の写真
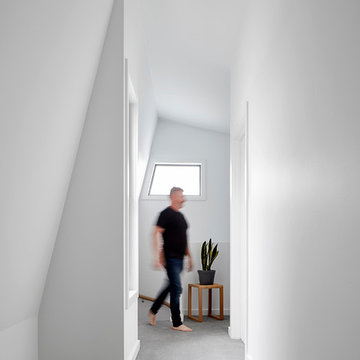
First Floor hallway leading to two bedrooms and the main bathroom.
メルボルンにある高級な広いコンテンポラリースタイルのおしゃれな廊下 (白い壁、淡色無垢フローリング、茶色い床、三角天井、白い天井) の写真
メルボルンにある高級な広いコンテンポラリースタイルのおしゃれな廊下 (白い壁、淡色無垢フローリング、茶色い床、三角天井、白い天井) の写真
広い廊下 (白い天井、カーペット敷き、淡色無垢フローリング) の写真
1
