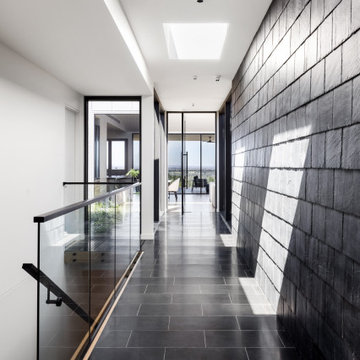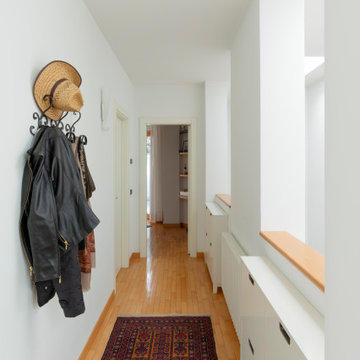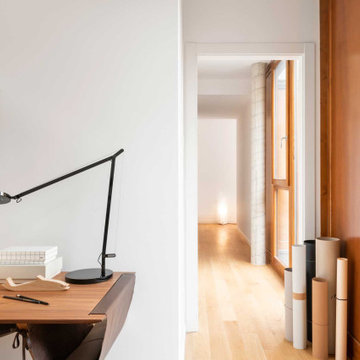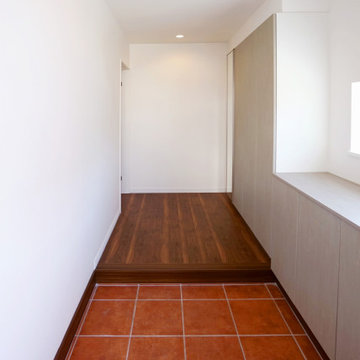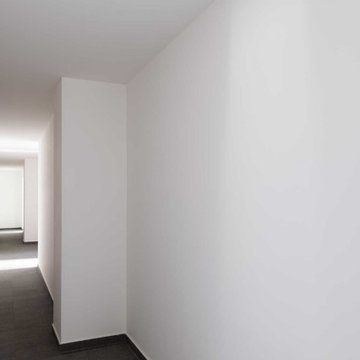中くらいな白い廊下 (白い天井) の写真
並び替え:今日の人気順
写真 1〜20 枚目(全 52 枚)

The second story of this form-meets-function beach house acts as a sleeping nook and family room, inspired by the concept of a breath of fresh air. Behind the white flowing curtains are built in beds each adorned with a nautical reading light and built-in hideaway niches. The space is light and airy with painted gray floors, all white walls, old rustic beams and headers, wood paneling, tongue and groove ceilings, dormers, vintage rattan furniture, mid-century painted pieces, and a cool hangout spot for the kids.
Wall Color: Super White - Benjamin Moore
Floors: Painted 2.5" porch-grade, tongue-in-groove wood.
Floor Color: Sterling 1591 - Benjamin Moore
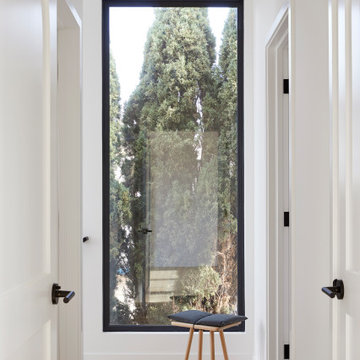
Our clients decided to take their childhood home down to the studs and rebuild into a contemporary three-story home filled with natural light. We were struck by the architecture of the home and eagerly agreed to provide interior design services for their kitchen, three bathrooms, and general finishes throughout. The home is bright and modern with a very controlled color palette, clean lines, warm wood tones, and variegated tiles.
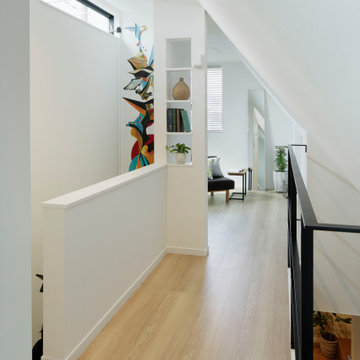
3 階は全体的に間仕切りを設けず、つながりのある空間を意識して設計しています。
東京23区にある中くらいな北欧スタイルのおしゃれな廊下 (白い壁、淡色無垢フローリング、ベージュの床、クロスの天井、壁紙、白い天井) の写真
東京23区にある中くらいな北欧スタイルのおしゃれな廊下 (白い壁、淡色無垢フローリング、ベージュの床、クロスの天井、壁紙、白い天井) の写真

This entry hall introduces the visitor to the sophisticated ambiance of the home. The area is enriched with millwork and the custom wool runner adds warmth. Three dimensional contemporary art adds wow and an eclectic contrast.
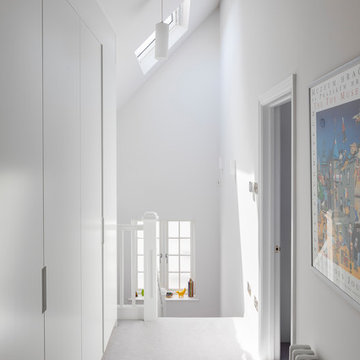
Top floor hallway with bespoke wardrobes.
Photo by Chris Snook
ロンドンにある高級な中くらいなモダンスタイルのおしゃれな廊下 (グレーの壁、カーペット敷き、グレーの床、白い天井、三角天井) の写真
ロンドンにある高級な中くらいなモダンスタイルのおしゃれな廊下 (グレーの壁、カーペット敷き、グレーの床、白い天井、三角天井) の写真
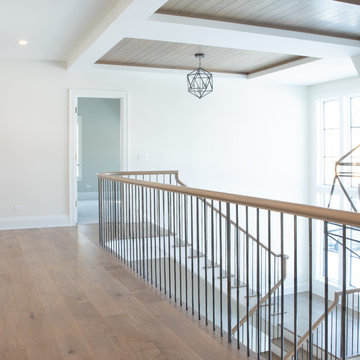
Hallway with custom engineered hardwood flooring, railing, white walls with many windows and a chandelier.
シカゴにあるラグジュアリーな中くらいなモダンスタイルのおしゃれな廊下 (白い壁、淡色無垢フローリング、ベージュの床、格子天井、白い天井) の写真
シカゴにあるラグジュアリーな中くらいなモダンスタイルのおしゃれな廊下 (白い壁、淡色無垢フローリング、ベージュの床、格子天井、白い天井) の写真
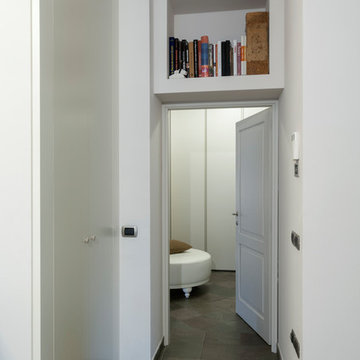
Villa antica del 1300 ristrutturata mantenendo alcuni elementi originali a vista.
Lo stile pulito e raffinato incontra pezzi di mobilio già presenti nella proprietà.
Pensato e progettato per risolvere e soddisfare alcune esigenze specifiche della cliente.
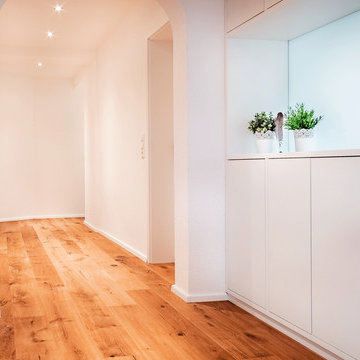
Fotografie Fabio Bosco-Alcamo
他の地域にあるお手頃価格の中くらいなコンテンポラリースタイルのおしゃれな廊下 (白い壁、無垢フローリング、茶色い床、クロスの天井、白い天井) の写真
他の地域にあるお手頃価格の中くらいなコンテンポラリースタイルのおしゃれな廊下 (白い壁、無垢フローリング、茶色い床、クロスの天井、白い天井) の写真
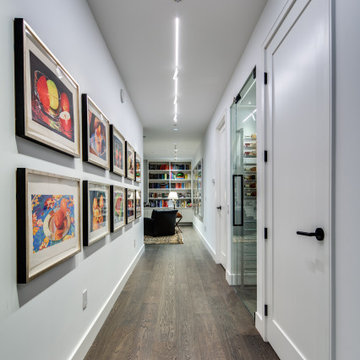
This stunning 4,500 sq/ft one-level penthouse was purchased as a retirement home for a young at heart couple who enjoys featuring their art with the backdrop of the beautiful city skyline. The kitchen and bathrooms were personalized with this client’s taste of clean and modern surfaces, while a third bedroom was converted into a full-size walk-in closet for wardrobe items to be clearly displayed. The specialized art lighting highlights the eclectic art made up of both sculpture and wall pieces. A gorgeous home with an amazing view right in the heart of the city.
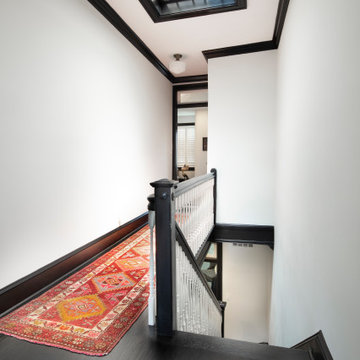
The owners of this stately Adams Morgan rowhouse wanted to reconfigure rooms on the two upper levels. Our crews fully gutted and reframed the floors and walls of the front rooms, taking the opportunity of open walls to increase energy-efficiency with spray foam insulation at exposed exterior walls.
In the hallways, new ebony wood floors and matching trim contrast with white walls for a classic black and white. The original stairway treads and handrails were also stained ebony to match. In the rooms, the dark floors provide the perfect backdrop for the clients’ colorful art, textiles, and collectibles. Our carpenters refurbished the existing stair railings and balusters. They also reinstalled the operable transoms over interior doors.
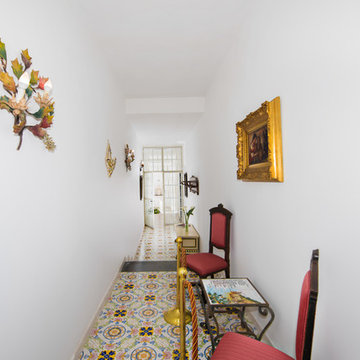
Foto: Vito Fusco
他の地域にあるラグジュアリーな中くらいなトラディショナルスタイルのおしゃれな廊下 (白い壁、セラミックタイルの床、マルチカラーの床、折り上げ天井、白い天井) の写真
他の地域にあるラグジュアリーな中くらいなトラディショナルスタイルのおしゃれな廊下 (白い壁、セラミックタイルの床、マルチカラーの床、折り上げ天井、白い天井) の写真
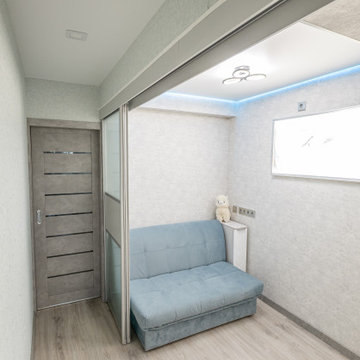
Проходная комната с зонированием
モスクワにあるお手頃価格の中くらいなおしゃれな廊下 (グレーの壁、ラミネートの床、グレーの床、壁紙、白い天井) の写真
モスクワにあるお手頃価格の中くらいなおしゃれな廊下 (グレーの壁、ラミネートの床、グレーの床、壁紙、白い天井) の写真
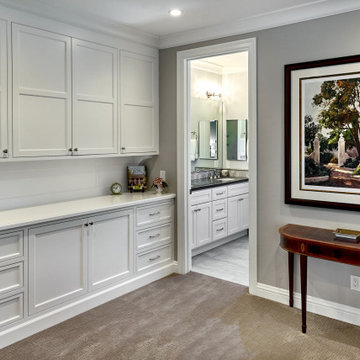
Adding onto the front of the house creates space for a generous landing and a full bath.
サンフランシスコにあるラグジュアリーな中くらいなトランジショナルスタイルのおしゃれな廊下 (グレーの壁、カーペット敷き、ベージュの床、白い天井) の写真
サンフランシスコにあるラグジュアリーな中くらいなトランジショナルスタイルのおしゃれな廊下 (グレーの壁、カーペット敷き、ベージュの床、白い天井) の写真
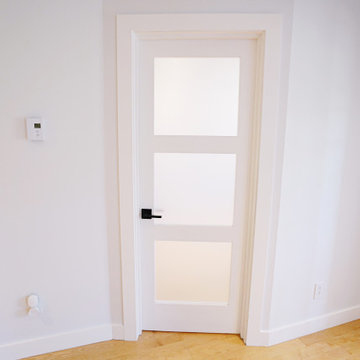
This project consisted of partitioning a room with French doors to create a new home office and a guest room. This project included installing gypsum partitions, custom antique French doors, electric spotlights, ceramic floors, and a full paint refresh on the ground floor.
中くらいな白い廊下 (白い天井) の写真
1

