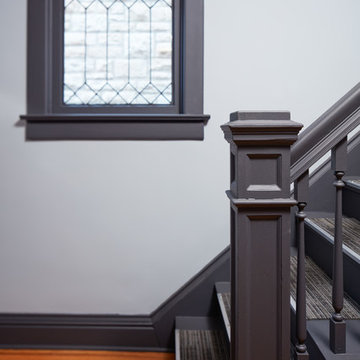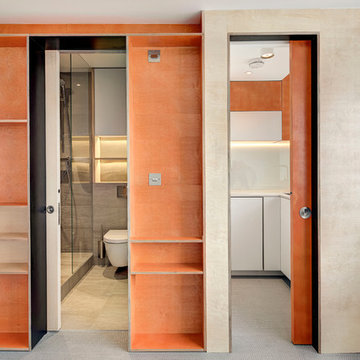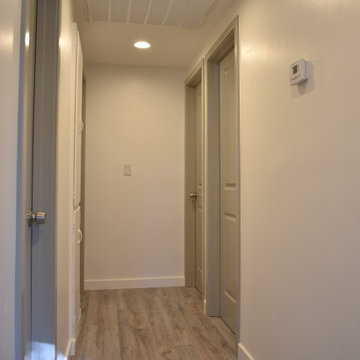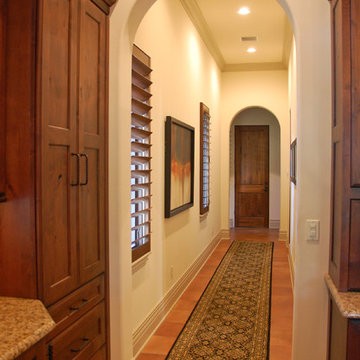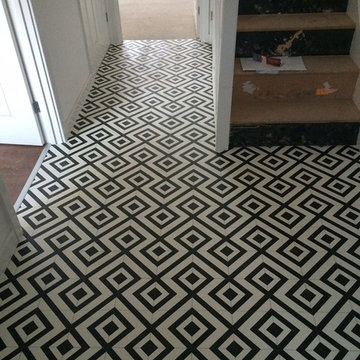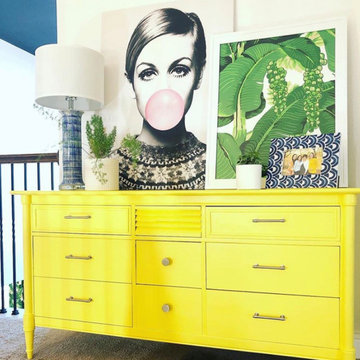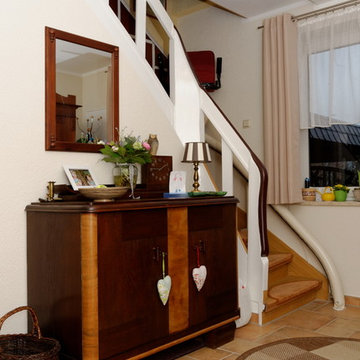低価格の廊下 (竹フローリング、テラコッタタイルの床、クッションフロア) の写真
絞り込み:
資材コスト
並び替え:今日の人気順
写真 1〜20 枚目(全 135 枚)
1/5
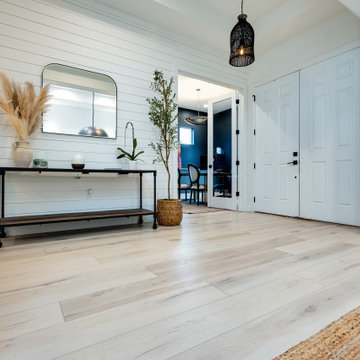
Clean and bright vinyl planks for a space where you can clear your mind and relax. Unique knots bring life and intrigue to this tranquil maple design. With the Modin Collection, we have raised the bar on luxury vinyl plank. The result is a new standard in resilient flooring. Modin offers true embossed in register texture, a low sheen level, a rigid SPC core, an industry-leading wear layer, and so much more.

Recuperamos algunas paredes de ladrillo. Nos dan textura a zonas de paso y también nos ayudan a controlar los niveles de humedad y, por tanto, un mayor confort climático.
Mantenemos una línea dirigiendo la mirada a lo largo del pasillo con las baldosas hidráulicas y la luz empotrada del techo.
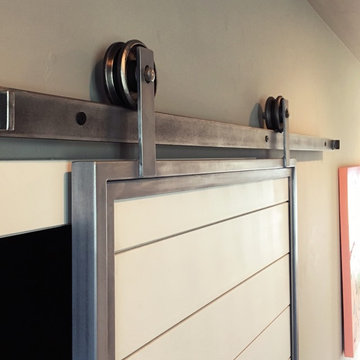
Sliding barn door for hallway in track home. Solved problem of small laundry/mudroom. Swing door was removed and replaced with this modern-looking and compact sliding door.
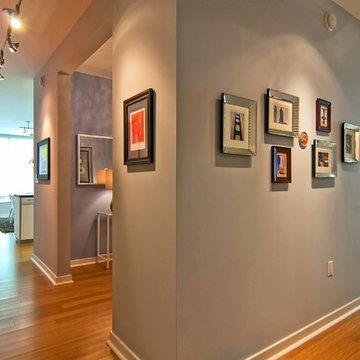
Hallway from great room to bedrooms featuring framed art.
Photo by LuxeHomeTours
サンフランシスコにある低価格の小さなコンテンポラリースタイルのおしゃれな廊下 (グレーの壁、竹フローリング) の写真
サンフランシスコにある低価格の小さなコンテンポラリースタイルのおしゃれな廊下 (グレーの壁、竹フローリング) の写真
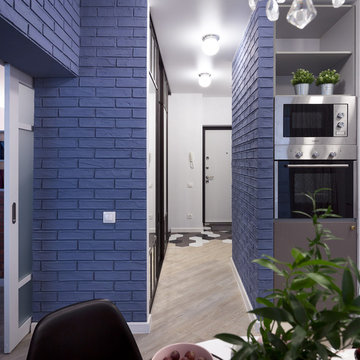
Фотограф Полина Алехина
ノボシビルスクにある低価格の小さなコンテンポラリースタイルのおしゃれな廊下 (青い壁、クッションフロア、ベージュの床) の写真
ノボシビルスクにある低価格の小さなコンテンポラリースタイルのおしゃれな廊下 (青い壁、クッションフロア、ベージュの床) の写真
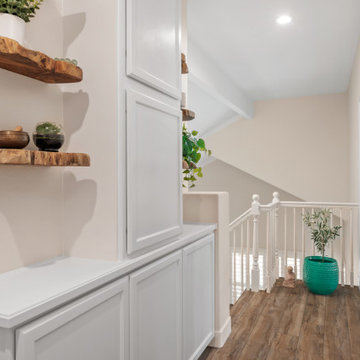
In the hallway, we added cabinets along the center for extra storage space and decorative shelves along the sides.
サンディエゴにある低価格の小さなコンテンポラリースタイルのおしゃれな廊下 (白い壁、クッションフロア、茶色い床) の写真
サンディエゴにある低価格の小さなコンテンポラリースタイルのおしゃれな廊下 (白い壁、クッションフロア、茶色い床) の写真
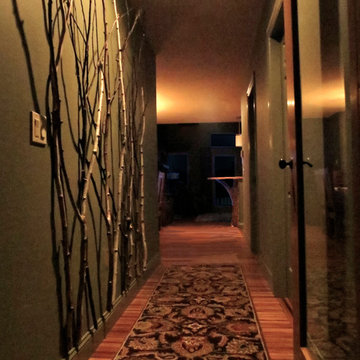
To add some visual interest to the walls in the hall, I added some not-so-randomly selected and placed branches from my neighbor's tree which they were cutting down during this renovation. At night, when the branches are downlit, the effect is quite dramatic. The base of that tree provided a great pedestal for the kitchen's bar top which can be seen from the entry.
Photo by Sandra J. Curtis, ASID
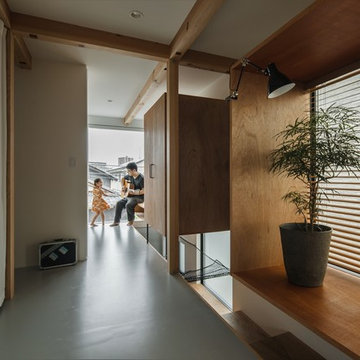
収納をテーマにした家
他の地域にある低価格の小さなラスティックスタイルのおしゃれな廊下 (白い壁、クッションフロア、グレーの床) の写真
他の地域にある低価格の小さなラスティックスタイルのおしゃれな廊下 (白い壁、クッションフロア、グレーの床) の写真
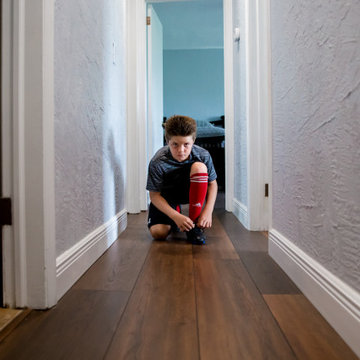
Inspired by summers at the cabin among redwoods and pines. Weathered rustic notes with deep reds and subtle grays.
Pet safe, kid-friendly... and mess-proof.
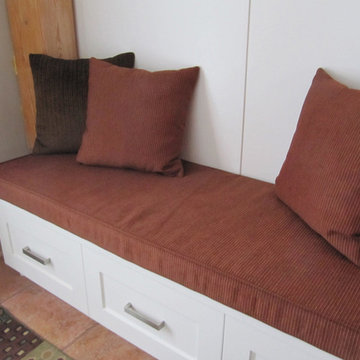
C. Marie Hebson of interiorsBYDESIGNinc.
エドモントンにある低価格の小さなモダンスタイルのおしゃれな廊下 (グレーの壁、テラコッタタイルの床、赤い床) の写真
エドモントンにある低価格の小さなモダンスタイルのおしゃれな廊下 (グレーの壁、テラコッタタイルの床、赤い床) の写真
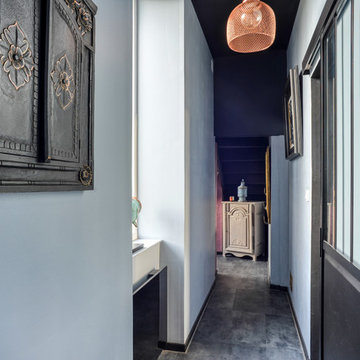
Couloir initialement entièrement en lambris vernis, y compris le plafond. Le lambris a été retiré, une fenêtre condamnée réutilisée, les murs ont été doublés de BA13 peint en gris bleuté, la porte qui donne dans la cuisine changée au profit d'une porte coulissante façon verrière en métal. Le sol en carrelage a été recouvert de dalles PVC auto plombantes façon béton ciré. Après avoir ôté le lambris au plafond, nous avons récupéré une hauteur sous plafond importante ce qui a permis de peindre le plafond et le dessous d'escalier en noir.
Meuble chiné
Photo: Séverine Richard (Meero)
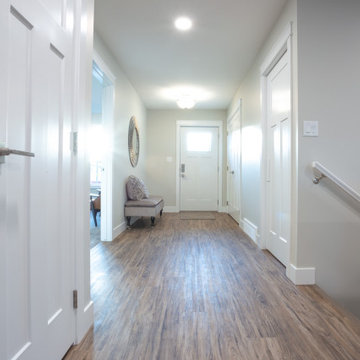
View of front entry, office, and pony wall for stairs, as seen from family room. You can see the swinging door just passed the stairs, this leads to the mud room, laundry room, pantry and kitchen
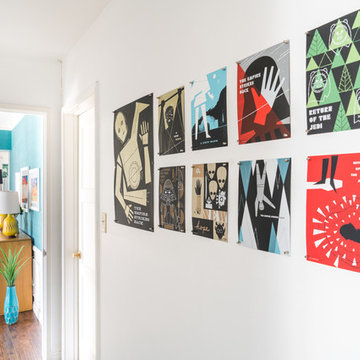
Patrick covered half of one wall in the hallway with magnetic paint so we could use rare-earth magnets to display our extensive collection of art prints. It allows us to rotate the art frequently and eliminates the need for expensive framing or holes in the wall. I have a How-To guide here! ( https://disneytravelbabble.com/blog/2016/02/16/how-to-create-a-magnetic-gallery-wall/)
Photo © Bethany Nauert
低価格の廊下 (竹フローリング、テラコッタタイルの床、クッションフロア) の写真
1
