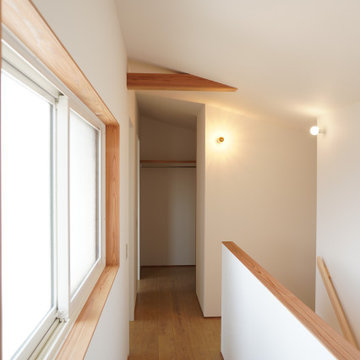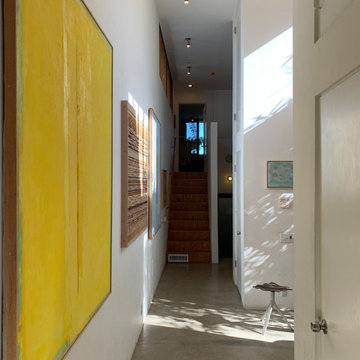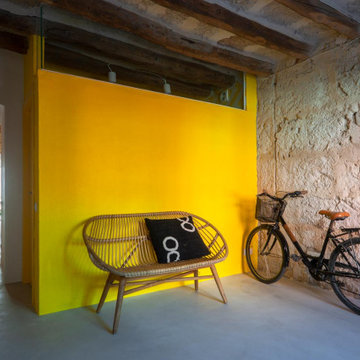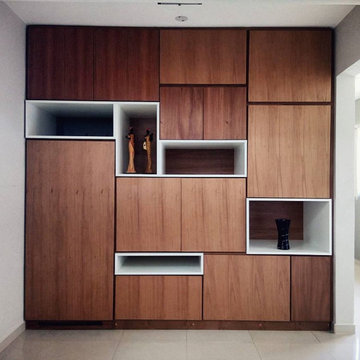低価格の廊下 (全タイプの天井の仕上げ) の写真
絞り込み:
資材コスト
並び替え:今日の人気順
写真 121〜140 枚目(全 198 枚)
1/3
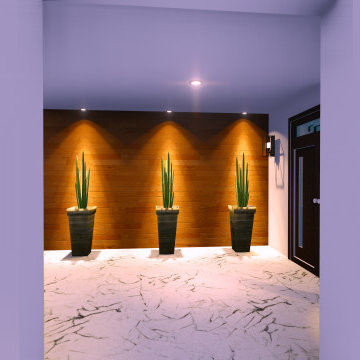
this project was semi finished, our team intervenes at the level of arrangement all which is related by the interior as the electricity, the ground, the painting, the roof, the lighting and the choice of furniture
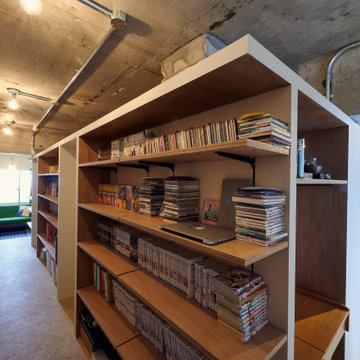
日用品や書籍のほか、家族みんなの衣類など、ほとんどのものが収納できるほどの大きな廊下兼ウォークスルーストレージがあります。実は棚の途中にトイレの入り口があります。
東京23区にある低価格の中くらいなインダストリアルスタイルのおしゃれな廊下 (茶色い壁、ベージュの床、表し梁、塗装板張りの壁、グレーの天井) の写真
東京23区にある低価格の中くらいなインダストリアルスタイルのおしゃれな廊下 (茶色い壁、ベージュの床、表し梁、塗装板張りの壁、グレーの天井) の写真
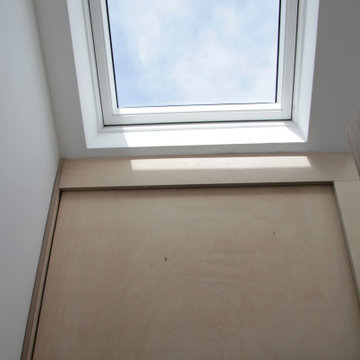
view from middle floor to loft roof
ロンドンにある低価格の小さなモダンスタイルのおしゃれな廊下 (白い壁、カーペット敷き、三角天井) の写真
ロンドンにある低価格の小さなモダンスタイルのおしゃれな廊下 (白い壁、カーペット敷き、三角天井) の写真
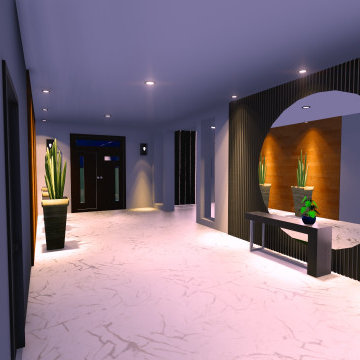
this project was semi finished, our team intervenes at the level of arrangement all which is related by the interior as the electricity, the ground, the painting, the roof, the lighting and the choice of furniture
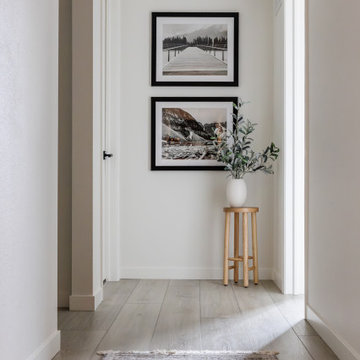
Influenced by classic Nordic design. Surprisingly flexible with furnishings. Amplify by continuing the clean modern aesthetic, or punctuate with statement pieces. With the Modin Collection, we have raised the bar on luxury vinyl plank. The result is a new standard in resilient flooring. Modin offers true embossed in register texture, a low sheen level, a rigid SPC core, an industry-leading wear layer, and so much more.
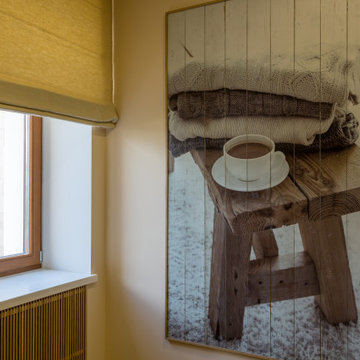
Римская штора для коридора выполнена из плотной однотонной ткани. Цвет ткани выбирали под оттенок стен. Под окном планируется пуфик и место для переобувания, поэтому длинные шторы были совершенно не уместны.
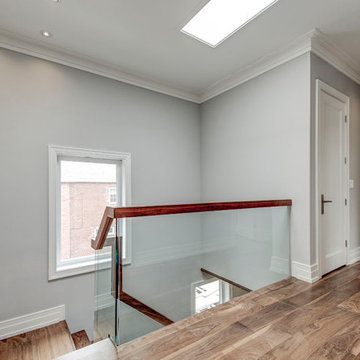
Foyer Second Floor
トロントにある低価格の小さなトラディショナルスタイルのおしゃれな廊下 (白い壁、無垢フローリング、白い床、折り上げ天井、壁紙) の写真
トロントにある低価格の小さなトラディショナルスタイルのおしゃれな廊下 (白い壁、無垢フローリング、白い床、折り上げ天井、壁紙) の写真
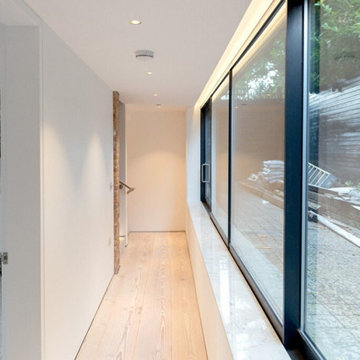
The hallway and landing areas showcase remarkable beauty, enhanced by the presence of sliding glass windows that provide a captivating view of the outdoors. The vibrant aura enveloping these spaces adds to the overall allure, creating an atmosphere of energy and warmth.
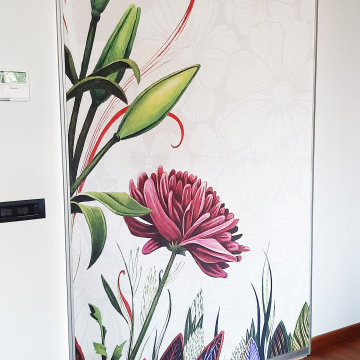
Porta scorrevole rivestita con carta da parati, il perfetto divisorio tra soggiorno e cucina.
ミラノにある低価格の中くらいなコンテンポラリースタイルのおしゃれな廊下 (白い壁、濃色無垢フローリング、茶色い床、折り上げ天井) の写真
ミラノにある低価格の中くらいなコンテンポラリースタイルのおしゃれな廊下 (白い壁、濃色無垢フローリング、茶色い床、折り上げ天井) の写真
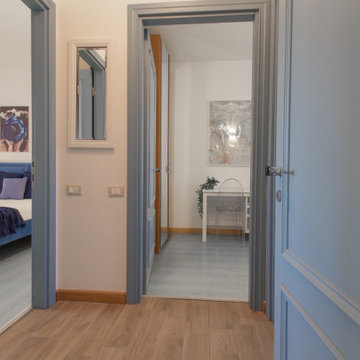
Progetto completo (dal render al lavoro finito) per questo appartamento sul lago di Como acquistato da una coppia Belga con l'intenzione di destinarlo agli affitti brevi. Abbiamo assistito i clienti già durante la fase di acquisto dell'immobile selezionandolo tra altri sul mercato. Abbiamo creato un progetto in formato render per dare la possibilità ai clienti di visualizzare l'effetto finale dopo il restyling. A progetto approvato siamo passati alla fase attuativa. Le prime immagini sono dei render, a seguire il progetto completato ed infine le immagini dell'appartamento prima del cambio look.
Curiosità: l'immobile ha iniziato a ricevere prenotazioni dopo soli 15 minuti che è stato messo sul mercato!
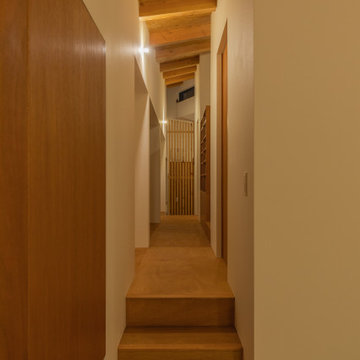
段々畑のような高低差に回遊性の道路がある地域にたつ家族3人が住む26坪の平屋の住まいです。
その敷地形状を家の中にも取り込み、見下ろしたり見上げたり、視線が抜けたり閉じたり開放的な場所やこもれる場所など、色の違うさまざまな居場所を提案しました。一般的な家はリビングでくつろぐか部屋にこもる。その2択しかありませんが、声や存在は感じるけど見えない、など、グレーな距離感がとても大切だと思います。完全に離れるのではなく少しだけ離れるとか、少しだけくっつきたい時ってありますよね!?
人の気持ちってパチンと線引きできるものではないので、住まいにもそれを受け入れる余白みたいなものがあったらいいなと、思っています。
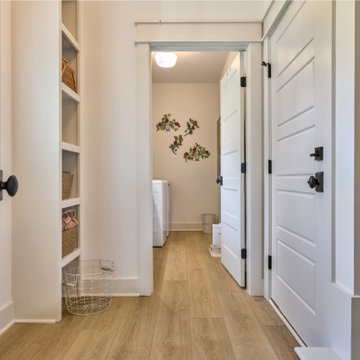
Refined yet natural. A white wire-brush gives the natural wood tone a distinct depth, lending it to a variety of spaces. With the Modin Collection, we have raised the bar on luxury vinyl plank. The result is a new standard in resilient flooring. Modin offers true embossed in register texture, a low sheen level, a rigid SPC core, an industry-leading wear layer, and so much more.
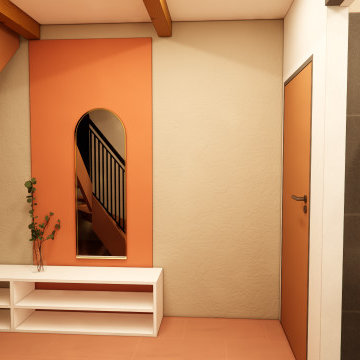
Flur zum Designkonzept Einliegerwohnung "Sunset".
他の地域にある低価格の小さな地中海スタイルのおしゃれな廊下 (オレンジの壁、テラコッタタイルの床、表し梁) の写真
他の地域にある低価格の小さな地中海スタイルのおしゃれな廊下 (オレンジの壁、テラコッタタイルの床、表し梁) の写真
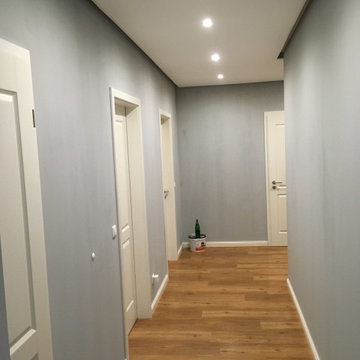
Man kann auch nur mit kleinen Mitteln ein Akzent setzen, was große Auswirkung hat.
Im Flur wurde die Decke mit Gipskarton abgehangen und mit Spots versehen. Umlaufend wurde dann noch ein mehrfarbiges LED Band verbaut.
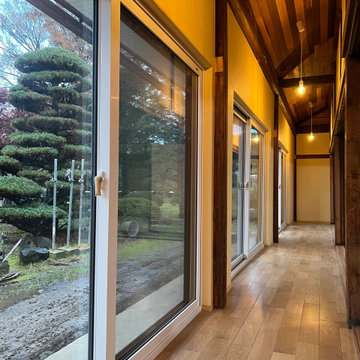
築150年の住まいを全面リノベーション。
生活空間を中心に床暖房を入れ、熱源にペレットストーブを採用し、ランニングコストを抑えている
室内どこにいても暖かい
天井・床・壁・窓を断熱化してしっかり保温力を高めている
他の地域にある低価格の広い和モダンなおしゃれな廊下 (白い壁、無垢フローリング、ベージュの床、板張り天井、壁紙) の写真
他の地域にある低価格の広い和モダンなおしゃれな廊下 (白い壁、無垢フローリング、ベージュの床、板張り天井、壁紙) の写真
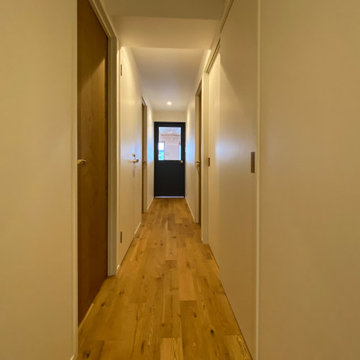
他の地域にある低価格の小さなラスティックスタイルのおしゃれな廊下 (白い壁、無垢フローリング、茶色い床、クロスの天井) の写真
低価格の廊下 (全タイプの天井の仕上げ) の写真
7
