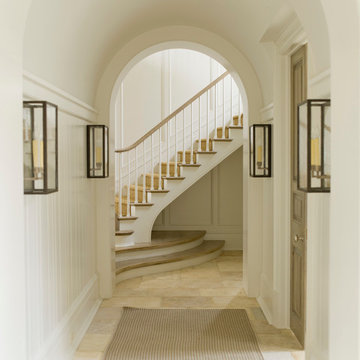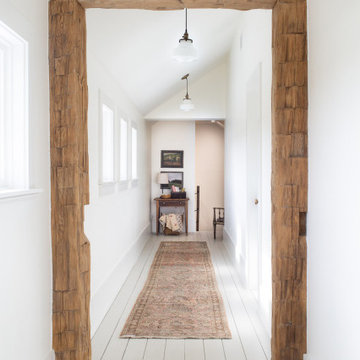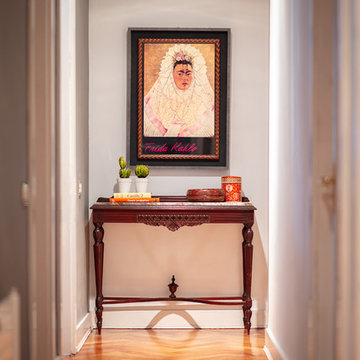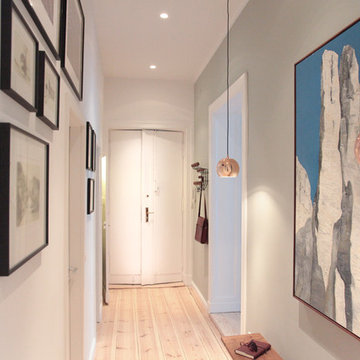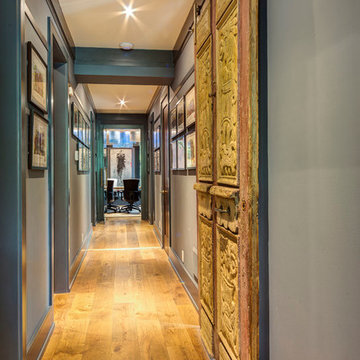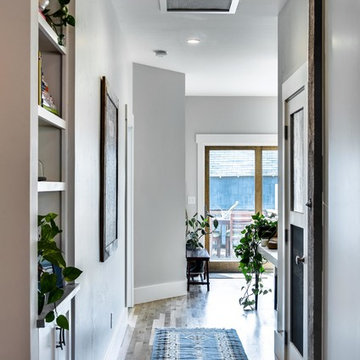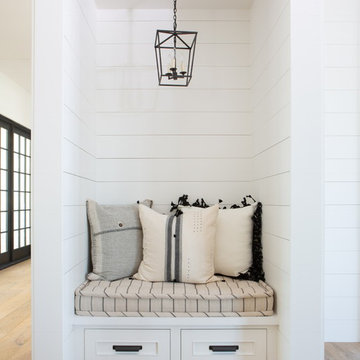低価格の、高級な廊下 (竹フローリング、淡色無垢フローリング) の写真
絞り込み:
資材コスト
並び替え:今日の人気順
写真 1〜20 枚目(全 3,664 枚)
1/5
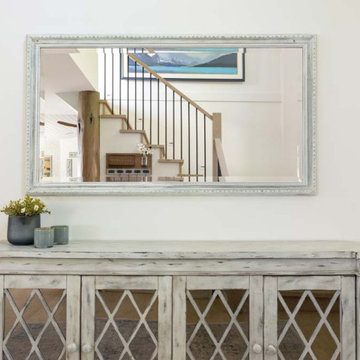
- Light hardwood stairs
- WAC Lighting installed in the stairway
バンクーバーにある高級な広いカントリー風のおしゃれな廊下 (白い壁、淡色無垢フローリング、茶色い床) の写真
バンクーバーにある高級な広いカントリー風のおしゃれな廊下 (白い壁、淡色無垢フローリング、茶色い床) の写真
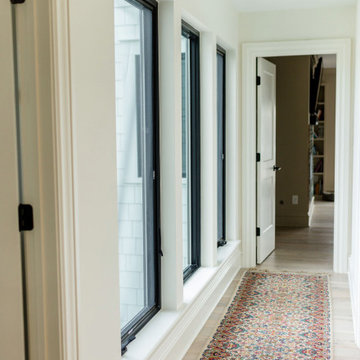
Light filled upstairs hall overlooking patio
他の地域にある高級なカントリー風のおしゃれな廊下 (白い壁、淡色無垢フローリング) の写真
他の地域にある高級なカントリー風のおしゃれな廊下 (白い壁、淡色無垢フローリング) の写真
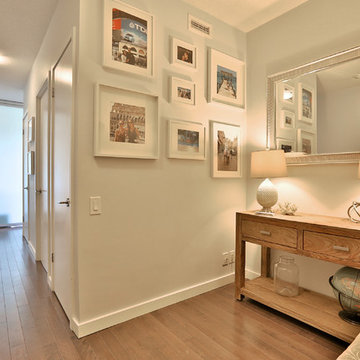
Listing Realtor: Chris Bibby
トロントにある低価格の小さなカントリー風のおしゃれな廊下 (青い壁、淡色無垢フローリング) の写真
トロントにある低価格の小さなカントリー風のおしゃれな廊下 (青い壁、淡色無垢フローリング) の写真
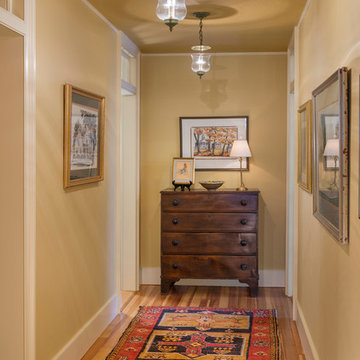
Photography - Nat Rea www.natrea.com
バーリントンにある高級な広いカントリー風のおしゃれな廊下 (黄色い壁、淡色無垢フローリング) の写真
バーリントンにある高級な広いカントリー風のおしゃれな廊下 (黄色い壁、淡色無垢フローリング) の写真
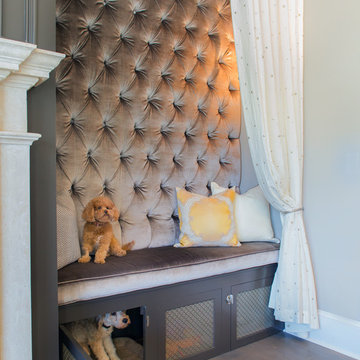
Removable, washable bedding in the dog crate insures that the pet area stays clean. A metal laser-cut mesh plate covers the door and wall openings to support both the pets view and ventilation.
A Bonisolli Photography
This is the view straight ahead of the entry doors, with a huge new window highlighting the beautiful deck, fountain, and garden beyond. The dark wall helps draw the eye to the outside.
Robert Vente Photographer
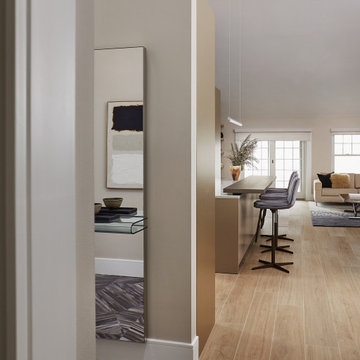
With four bedrooms, three and a half bathrooms, and a revamped family room, this gut renovation of this three-story Westchester home is all about thoughtful design and meticulous attention to detail.
---
Our interior design service area is all of New York City including the Upper East Side and Upper West Side, as well as the Hamptons, Scarsdale, Mamaroneck, Rye, Rye City, Edgemont, Harrison, Bronxville, and Greenwich CT.
For more about Darci Hether, see here: https://darcihether.com/
To learn more about this project, see here: https://darcihether.com/portfolio/hudson-river-view-home-renovation-westchester
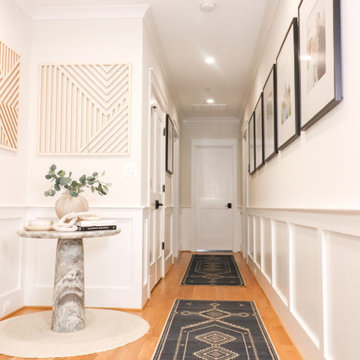
Hallways to bedrooms designed with a gallery wall, accent table, runners
ワシントンD.C.にある高級な中くらいなモダンスタイルのおしゃれな廊下 (淡色無垢フローリング、羽目板の壁) の写真
ワシントンD.C.にある高級な中くらいなモダンスタイルのおしゃれな廊下 (淡色無垢フローリング、羽目板の壁) の写真
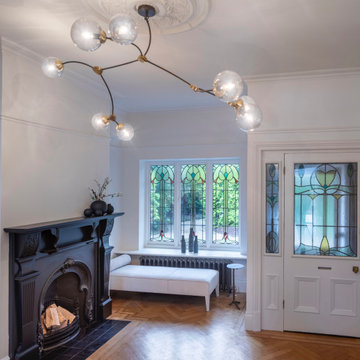
This existing three storey Victorian Villa was completely redesigned, altering the layout on every floor and adding a new basement under the house to provide a fourth floor.
After under-pinning and constructing the new basement level, a new cinema room, wine room, and cloakroom was created, extending the existing staircase so that a central stairwell now extended over the four floors.
On the ground floor, we refurbished the existing parquet flooring and created a ‘Club Lounge’ in one of the front bay window rooms for our clients to entertain and use for evenings and parties, a new family living room linked to the large kitchen/dining area. The original cloakroom was directly off the large entrance hall under the stairs which the client disliked, so this was moved to the basement when the staircase was extended to provide the access to the new basement.
First floor was completely redesigned and changed, moving the master bedroom from one side of the house to the other, creating a new master suite with large bathroom and bay-windowed dressing room. A new lobby area was created which lead to the two children’s rooms with a feature light as this was a prominent view point from the large landing area on this floor, and finally a study room.
On the second floor the existing bedroom was remodelled and a new ensuite wet-room was created in an adjoining attic space once the structural alterations to forming a new floor and subsequent roof alterations were carried out.
A comprehensive FF&E package of loose furniture and custom designed built in furniture was installed, along with an AV system for the new cinema room and music integration for the Club Lounge and remaining floors also.

The hallway of this home recieved a major facelift, and extends further right to the new Master Suite addition. We replaced the original ceramic floor tile with engineered acacia wood flooring. New doors, hardware, and recessed lighting enhance the overall appearance of this home. The client chose to showcase gallery prints with colorful posters from their travels.
低価格の、高級な廊下 (竹フローリング、淡色無垢フローリング) の写真
1
