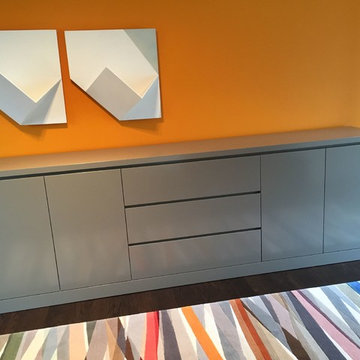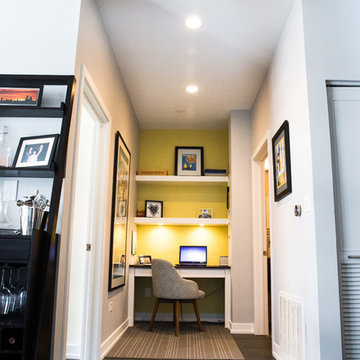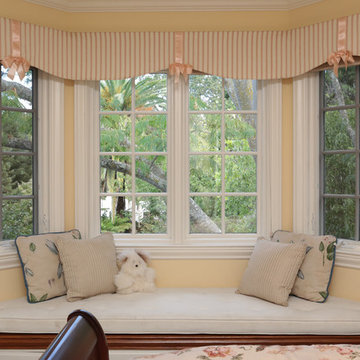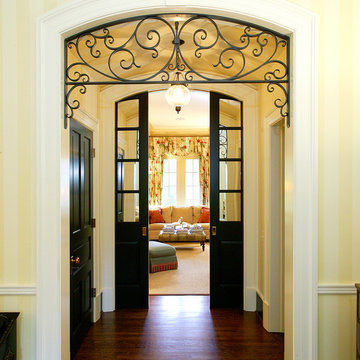お手頃価格の廊下 (オレンジの壁、黄色い壁) の写真
絞り込み:
資材コスト
並び替え:今日の人気順
写真 101〜120 枚目(全 322 枚)
1/4
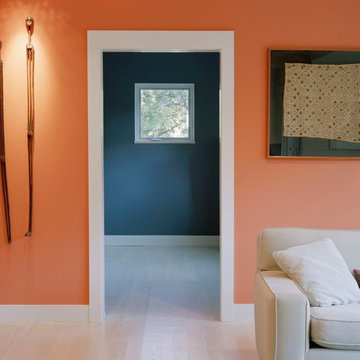
Gut renovation of an existing home in downtown Amherst, MA.
Best Remodel of the Year Award: Andrew Webster of Coldham & Hartman Architects
Since 2007, the Northeast Sustainable Energy Association (NESEA) has hosted the Zero Net Energy Building Award, to find "the best building in the Northeast that captures as much energy as it consumes".
This year, for the first time, the Award was given to a Deep Energy Retrofit project, The Ross Residence.
Photos by Ethan Drinker.
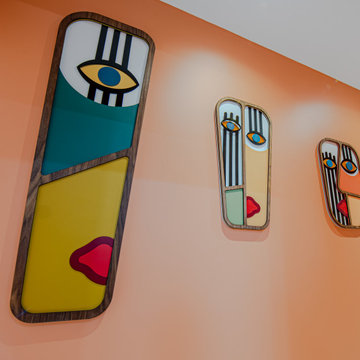
Ma mission a été d'apporter du charme et du confort à cette maison récemment construite.
Mon fil conducteur pour ce projet de décoration a été la proximité de la mer et l'écrin de verdure réalisé à l'extérieur.
Mon client a validé l'apport de jolis produits en complément des meubles existants.
Le mélange de couleurs de teintes douces créer une ambiance chaleureuse.
Un panoramique de style bibliothèque personnalise la décoration du passage entre la cuisine et le salon.
Tables de salon, tapis, luminaires, objet de décoration, plantes, tout a été pensé pour créer un véritable cocon dans cet espace ouvert sur la nature.
Des panoramiques décorent les chambres. Les couleurs douces s’allient de pièce en pièce. L’apport de luminaires amène un complément de décoration. Un miroir et de jolis tableaux personnalisent les espaces.
Aucune pièce n’a été oubliée, en passant par les toilettes avec son papier peint et par la salle de bain dont le plafond a été coloré pour la dynamiser.
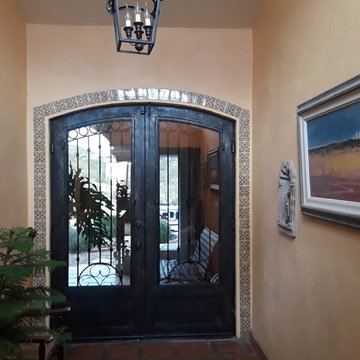
The entryway to this Hacienda-style home was roofed and enlarged (original outside wall and door was near picture frame, left) adding about 10 feet of clearstoried living space where plants thrive. An additional entry patio was then added outside, with a wrought iron waiting bench ("For Amazon!", says the owner). A hand-crafted glass-insert door was made to order in Mexico.
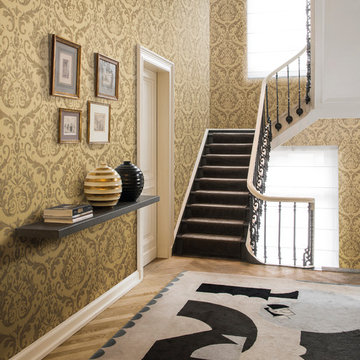
Collection Elegance ©Omexco - revêtement mural textile/textile wallcovering
他の地域にあるお手頃価格の広いヴィクトリアン調のおしゃれな廊下 (黄色い壁、無垢フローリング) の写真
他の地域にあるお手頃価格の広いヴィクトリアン調のおしゃれな廊下 (黄色い壁、無垢フローリング) の写真
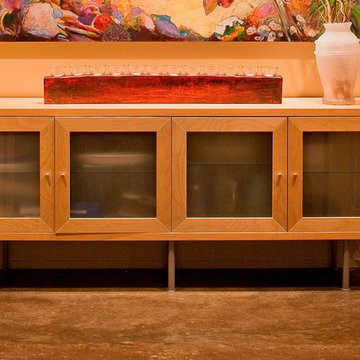
custom cabinetry and the door was deigned and placed to showcase the owner self created art
We only design homes that brilliantly reflect the unadorned beauty of everyday living. For more information about this project please Allen Griffin, President of Viewpoint Design,at 281-501-0724 or email him at aviewpointdesigns@gmail.com
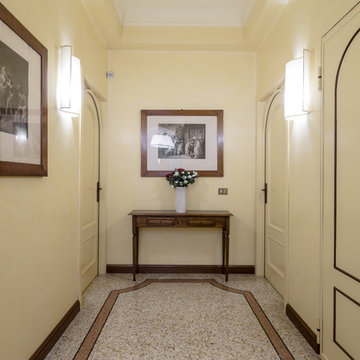
Intervento di Relooking in un appartamento di circa 220mq, a Milano.
L’intervento, afferente alla categoria del Relooking, prevede di operare principalmente sull’arredo ed il decoro d’interni.
Foto: ARTvisual Photography
Disponibile per affitto tramite: Target Apartments
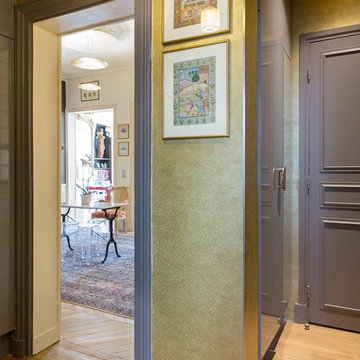
パリにあるお手頃価格の中くらいなコンテンポラリースタイルのおしゃれな廊下 (黄色い壁、淡色無垢フローリング、ベージュの床) の写真
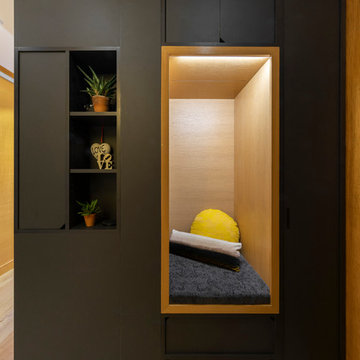
Cette appartement 3 pièce de 82m2 fait peau neuve. Un meuble sur mesure multifonctions est la colonne vertébral de cette appartement. Il vous accueil dans l'entrée, intègre le bureau, la bibliothèque, le meuble tv, et disimule le tableau électrique.
Photo : Léandre Chéron
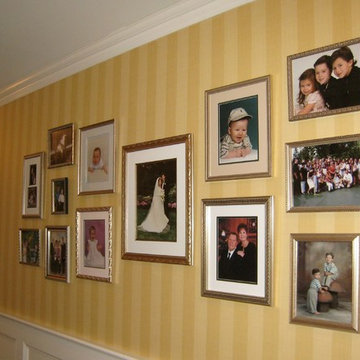
Bayshore, Long Island
Art: Family Photo Wall - Services included selection of photos, wall layout, custom matting and framing
ニューヨークにあるお手頃価格のトランジショナルスタイルのおしゃれな廊下 (黄色い壁) の写真
ニューヨークにあるお手頃価格のトランジショナルスタイルのおしゃれな廊下 (黄色い壁) の写真
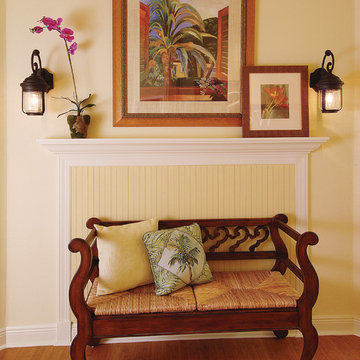
Hall. Sater Design Collection's luxury, farmhouse home plan "Hammock Grove" (Plan #6780). saterdesign.com
マイアミにあるお手頃価格の中くらいなカントリー風のおしゃれな廊下 (黄色い壁、無垢フローリング) の写真
マイアミにあるお手頃価格の中くらいなカントリー風のおしゃれな廊下 (黄色い壁、無垢フローリング) の写真
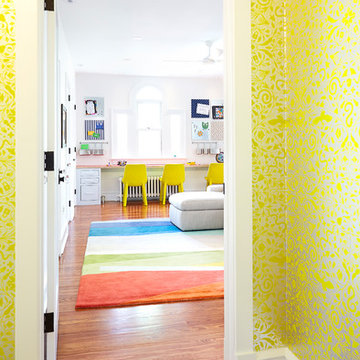
This tiny hallway that connects the playroom to the bedroom was given a facelift with Flavor Paper's Secret Garden in Lemon and Mylar and some rainbow Flor carpet tiles.
Architect: Lauren Rubin Architecture
Decorator: City Nest Design
Photography: Alyssa Kirsten
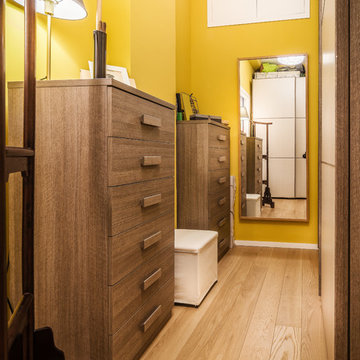
Fluido Design Studio Manlio Leo, Mara Poli, vista della cabina armadio della camera da letto matrimoniale
ローマにあるお手頃価格の中くらいなエクレクティックスタイルのおしゃれな廊下 (黄色い壁、無垢フローリング、茶色い床) の写真
ローマにあるお手頃価格の中くらいなエクレクティックスタイルのおしゃれな廊下 (黄色い壁、無垢フローリング、茶色い床) の写真
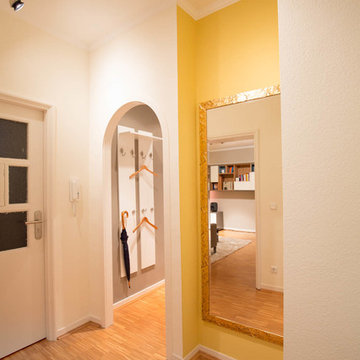
Die Wohnung sollte ursprünglich vermietet werden und wurde neutral in Weiß gehalten. Der Bauherr nutzt die Räume nun und wünschte sich ein frohes, lebendiges Farbkonzept.
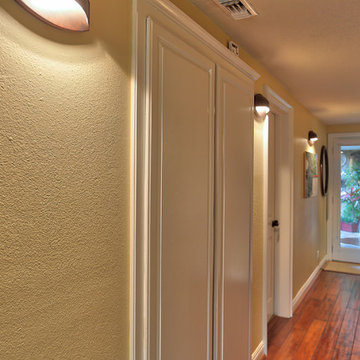
We installed all new hallway sconces - Possini Euro Xane Bronze
We were hired to select all new fabric, space planning, lighting, and paint colors in this three-story home. Our client decided to do a remodel and to install an elevator to be able to reach all three levels in their forever home located in Redondo Beach, CA.
We selected close to 200 yards of fabric to tell a story and installed all new window coverings, and reupholstered all the existing furniture. We mixed colors and textures to create our traditional Asian theme.
We installed all new LED lighting on the first and second floor with either tracks or sconces. We installed two chandeliers, one in the first room you see as you enter the home and the statement fixture in the dining room reminds me of a cherry blossom.
We did a lot of spaces planning and created a hidden office in the family room housed behind bypass barn doors. We created a seating area in the bedroom and a conversation area in the downstairs.
I loved working with our client. She knew what she wanted and was very easy to work with. We both expanded each other's horizons.
Tom Queally Photography
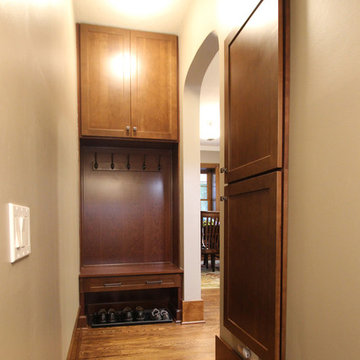
In this 1930’s home, the kitchen had been previously remodeled in the 90’s. The goal was to make the kitchen more functional, add storage and bring back the original character of the home. This was accomplished by removing the adjoining wall between the kitchen and dining room and adding a peninsula with a breakfast bar where the wall once existed. A redesign of the original breakfast nook created a space for the refrigerator, pantry, utility closet and coffee bar which camouflages the radiator. An exterior door was added so the homeowner could gain access to their back patio. The homeowner also desired a better solution for their coats, so a small mudroom nook was created in their hallway. The products installed were Waypoint 630F Cherry Spice Cabinets, Sangda Falls Quartz with Double Roundover Edge on the Countertop, Crystal Shores Random Linear Glass Tile - Sapphire Lagoon Backsplash,
and Hendrik Pendant Lights.
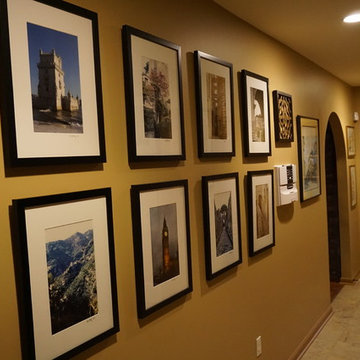
Joanne Kostecky Petito The bar is across from this area of photos so it accesses the living room and the family room.
フィラデルフィアにあるお手頃価格の中くらいな地中海スタイルのおしゃれな廊下 (磁器タイルの床、黄色い壁、ベージュの床) の写真
フィラデルフィアにあるお手頃価格の中くらいな地中海スタイルのおしゃれな廊下 (磁器タイルの床、黄色い壁、ベージュの床) の写真
お手頃価格の廊下 (オレンジの壁、黄色い壁) の写真
6
