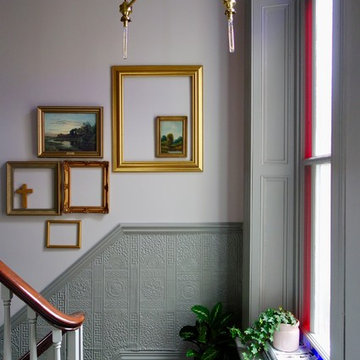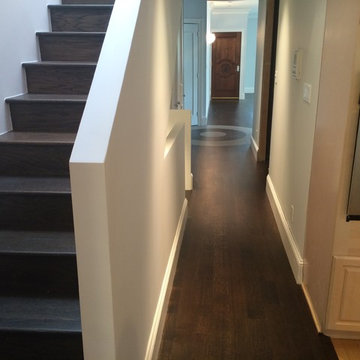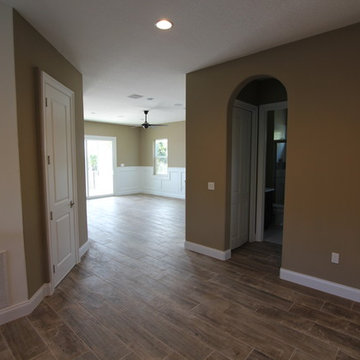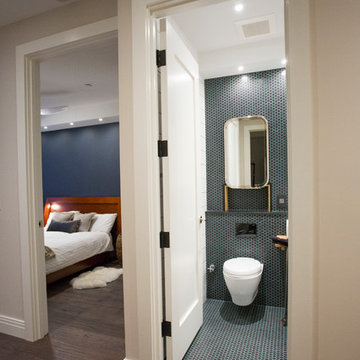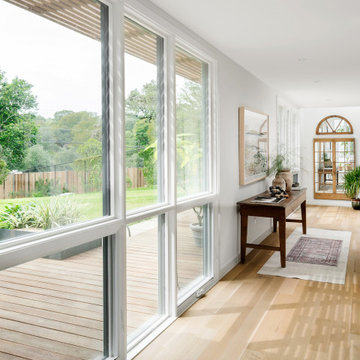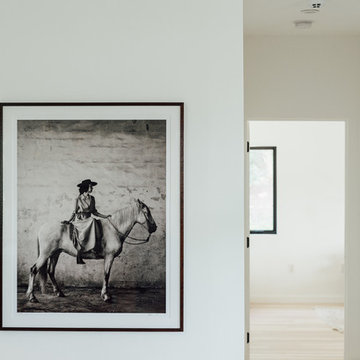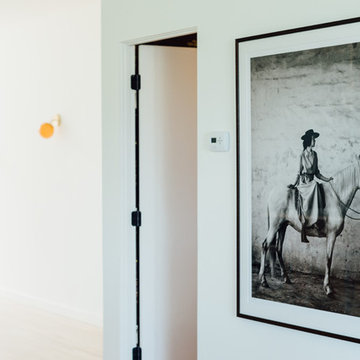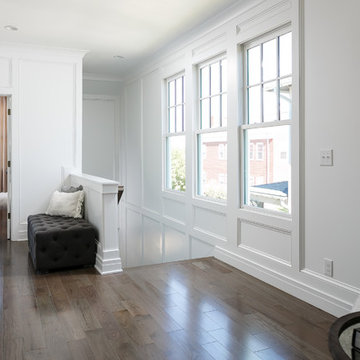お手頃価格の廊下の写真
絞り込み:
資材コスト
並び替え:今日の人気順
写真 2861〜2880 枚目(全 16,099 枚)
1/2
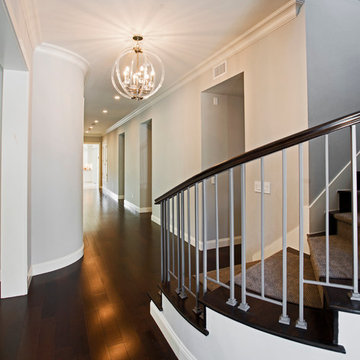
Victor Boghossian Photography
www.victorboghossian.com
818-634-3133
ロサンゼルスにあるお手頃価格の広いコンテンポラリースタイルのおしゃれな廊下 (白い壁、濃色無垢フローリング) の写真
ロサンゼルスにあるお手頃価格の広いコンテンポラリースタイルのおしゃれな廊下 (白い壁、濃色無垢フローリング) の写真
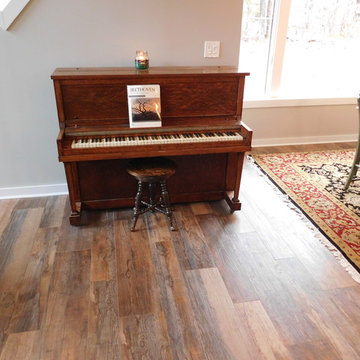
Solomon Home
Photos: Christiana Gianzanti, Arley Wholesale
ニューヨークにあるお手頃価格の中くらいなトラディショナルスタイルのおしゃれな廊下 (グレーの壁、濃色無垢フローリング、茶色い床) の写真
ニューヨークにあるお手頃価格の中くらいなトラディショナルスタイルのおしゃれな廊下 (グレーの壁、濃色無垢フローリング、茶色い床) の写真
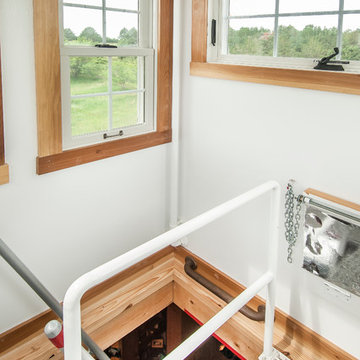
Architect: Michelle Penn, AIA This barn home is modeled after an existing Nebraska barn in Lancaster County. Heating is by passive solar design, supplemented by a geothermal radiant floor system. Cooling will rely on a whole house fan and a passive air flow system. The passive system is created with the cupola, windows, transoms and passive venting for cooling, rather than a forced air system. Here you can see the inside of the cupola. The ladder leads down to the access platform below that you can see in another picture. The silver piece on the wall is actually a fold-down seat. From there you can sit and birdwatch! The silver backing is to reflect daylight down to the lowest level. All the windows are operable to create a chimney effect. They are part of the passive cooling system of the home. The paint is Devoe Industrial Enamel White High Gloss DevGuard 4308-0100.
Photo Credits: Jackson Studios
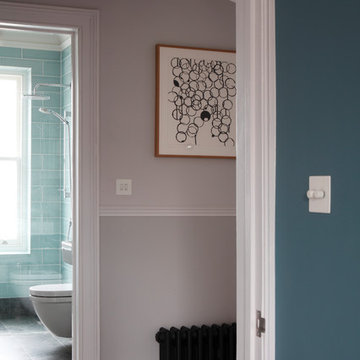
Bedwardine Road is our epic renovation and extension of a vast Victorian villa in Crystal Palace, south-east London.
Traditional architectural details such as flat brick arches and a denticulated brickwork entablature on the rear elevation counterbalance a kitchen that feels like a New York loft, complete with a polished concrete floor, underfloor heating and floor to ceiling Crittall windows.
Interiors details include as a hidden “jib” door that provides access to a dressing room and theatre lights in the master bathroom.
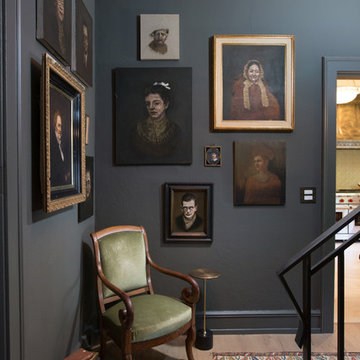
We had the honor of working with Jessica Today Design on this sitting area and staircase for the 2017 Pasadena Showcase House of Design. Du Bois - Nathalie engineered hardwood floors, by The Garrison Collection, were installed to help execute Jessica's vision for the space.
Jessica's Design Concept:
"The house was built in 1916 by prominent architectural firm Marston and Van Pelt. In keeping with the English Tudor style of the house, I really wanted the design to capture a classic English look. So the walls were painted a dark gray, the red carpet was replaced with hardwood flooring, and the chunky wooden handrail was replaced with an airy metal railing finished in a dark patina. The overall colors mimic that of an English landscape. I finished the space with more traditional decor - a vintage French armchair, a gallery of classic portraits and old books that I discovered at a flea market."
The following is a complete list of vendors who helped make this design come to life:
Jessica Today Designs (designer)
SZK Metals (metalwork - handrail)
The Garrison Collection (flooring)
Prime Hardwood Floors (floor installation)
Schoolhouse Electric (lighting)
American Reliable Services (electrician)
Kelsey Shultis (artist)
Dunn Edwards (paint)
Framed Pictures (some framing)
Preferred Picture Framing and Art Installation (art installation)
Arteriors (side table)
Lawrence of La Brea (rug)
The 2017 Pasadena Showcase House of Design is running until May 21st - Check it out before it's gone!
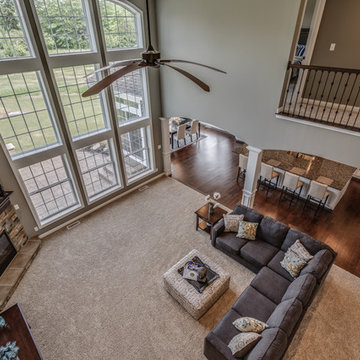
This view from the upstairs hallway highlights the open concept floor plan by offering a look into the kitchen, dinette, and great room.
クリーブランドにあるお手頃価格の中くらいなトランジショナルスタイルのおしゃれな廊下 (グレーの壁、無垢フローリング) の写真
クリーブランドにあるお手頃価格の中くらいなトランジショナルスタイルのおしゃれな廊下 (グレーの壁、無垢フローリング) の写真
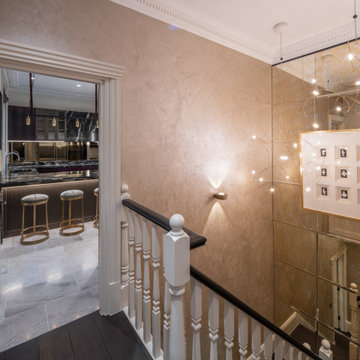
Wall finish is perlata, applied by Bespoke Venetian Plastering (bespokevenetianplastering.com) | Woodwork painted in Slaked Lime Deep #150 by Little Greene | Staircase wall clad in bevelled antiqued mirror tiles | Pendant lights are the Moooi 'Flock of Light' in the 11 light size
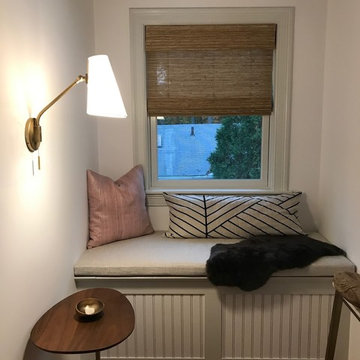
Tami Smight Interiors An ordinary stair landing becomes a meditation corner.
ロサンゼルスにあるお手頃価格の小さなモダンスタイルのおしゃれな廊下 (白い壁、無垢フローリング、茶色い床) の写真
ロサンゼルスにあるお手頃価格の小さなモダンスタイルのおしゃれな廊下 (白い壁、無垢フローリング、茶色い床) の写真
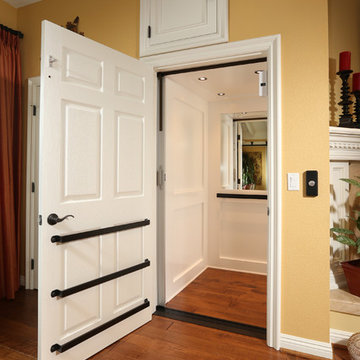
We were hired to select all new fabric, space planning, lighting, and paint colors in this three-story home. Our client decided to do a remodel and to install an elevator to be able to reach all three levels in their forever home located in Redondo Beach, CA.
We selected close to 200 yards of fabric to tell a story and installed all new window coverings, and reupholstered all the existing furniture. We mixed colors and textures to create our traditional Asian theme.
We installed all new LED lighting on the first and second floor with either tracks or sconces. We installed two chandeliers, one in the first room you see as you enter the home and the statement fixture in the dining room reminds me of a cherry blossom.
We did a lot of spaces planning and created a hidden office in the family room housed behind bypass barn doors. We created a seating area in the bedroom and a conversation area in the downstairs.
I loved working with our client. She knew what she wanted and was very easy to work with. We both expanded each other's horizons.
Tom Queally Photography
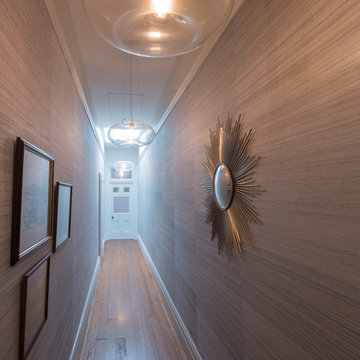
"Stylish and intriguing interior scheme, mixing modern pieces with antiques as well as some iconic design pieces."
シドニーにあるお手頃価格の中くらいなトランジショナルスタイルのおしゃれな廊下 (グレーの壁、無垢フローリング) の写真
シドニーにあるお手頃価格の中くらいなトランジショナルスタイルのおしゃれな廊下 (グレーの壁、無垢フローリング) の写真
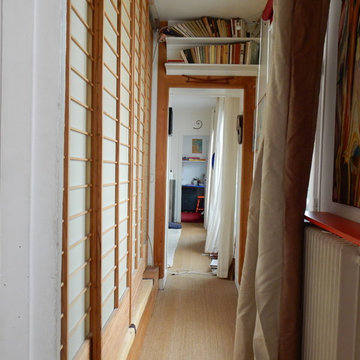
Appartement avec couloir et pièces en enfilade:
les pièces étant en enfilade, il était nécessaire de faire une chambre intime et recevant quand même la lumière.
Le choix des cloisons japonaises a permis ces objectifs.
La chambre est surélevée par des coffrages ne bois naturel sur lequel sont posés des tatamis, permettant encore des rangements discrets.
Les bibliothèques au-dessus de toutes les portes permettent encore de ne pas manger l'espace.La hauteur sous plafond de la chambre est réduite et favorise une plus grande intimité.
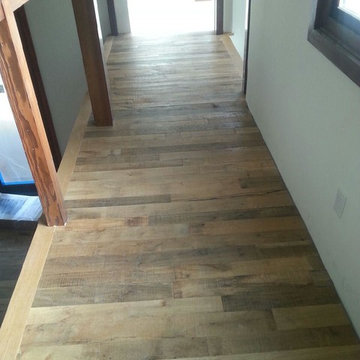
Organic Solid Wood hallway installation by Ory's Hardwood Floors Inc. The Floors were purchased and installed by Orys hardwood of Woodland Hills, CA. To see the rest of the colors in the collection visit Hallmark Floors.com or contact us to order your new floors today!
Hallmark Floors Organic Solid Hardwood Collection.
ORGANIC COLLECTION URL http://hallmarkfloors.com/hallmark-hardwoods/organic-hardwood-collection/
ORY'S HARDWOOD http://www.oryshardwood.com/
Real Reclaimed Look
Organic Hardwood Collection for floors, walls, and ceilings. Historic wood floors of timeless beauty, Organic Hardwood Collection. Welcome to our journey down a road to a simpler, more holistic approach to wood flooring. A blending of natural, vintage materials into contemporary living environments that complements the latest design trends. Fusing modern production techniques with those of antiquity. Hallmark Floors replicates authentic, real reclaimed visuals in solid wood floors with random widths and lengths. Developed by our designers, this innovative flooring is unique to Hallmark Floors. You will not find this reclaimed look anywhere else.
Coated with our NuOil® finish to provide 21st century durability and simplicity of maintenance. The NuOil® finish adds one more layer to its contemporary style and provides a natural look that you will not find in any other flooring collection today. This one of a kind style is exclusively available through Hallmark Floors.
RETRO DU JOUR
Capturing the glory and style of yesterday… today.
The Organic Hardwood Collection…
created by nature, handcrafted by Hallmark.
お手頃価格の廊下の写真
144
