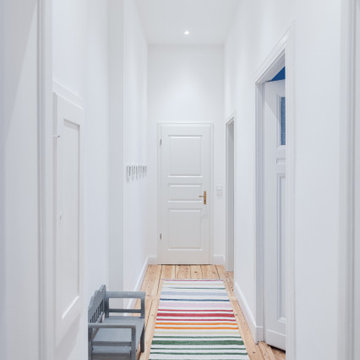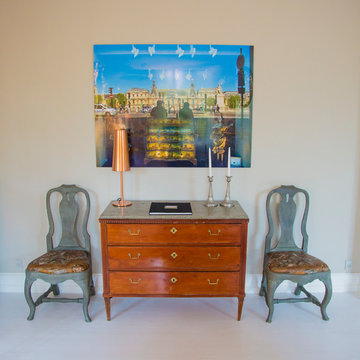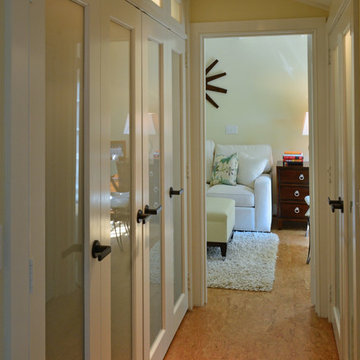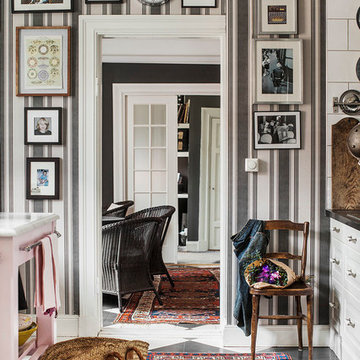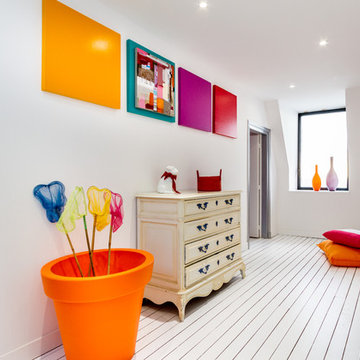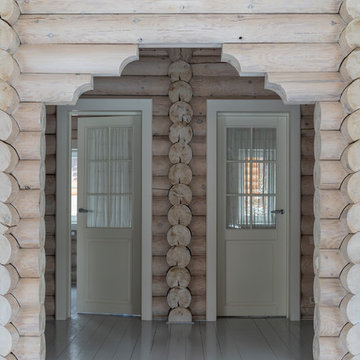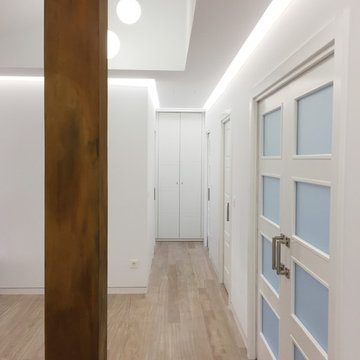お手頃価格の中くらいな廊下 (コルクフローリング、塗装フローリング) の写真
絞り込み:
資材コスト
並び替え:今日の人気順
写真 1〜20 枚目(全 74 枚)
1/5
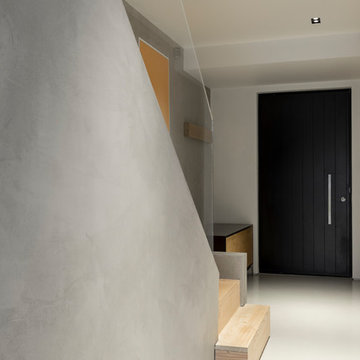
We used micro-cement for wall decoration for the house interior. It gives an impression of sophistication and comfort.
ロンドンにあるお手頃価格の中くらいなモダンスタイルのおしゃれな廊下 (グレーの壁、塗装フローリング、白い床) の写真
ロンドンにあるお手頃価格の中くらいなモダンスタイルのおしゃれな廊下 (グレーの壁、塗装フローリング、白い床) の写真
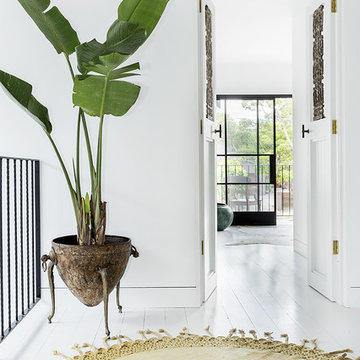
Webntime Photography
Let Me List Your Air BNB
シドニーにあるお手頃価格の中くらいな北欧スタイルのおしゃれな廊下 (白い壁、塗装フローリング) の写真
シドニーにあるお手頃価格の中くらいな北欧スタイルのおしゃれな廊下 (白い壁、塗装フローリング) の写真
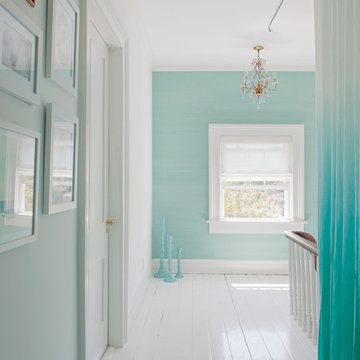
Richard Leo Johnson
Wall Color: Super White - Regal Aqua Satin, Latex Flat (Benjamin Moore)
Trim Color: Super White - Oil, Semi Gloss (Benjamin Moore)
Floor Color: Super White - Oil, Semi Gloss (Benjamin Moore)
Wallpaper: Orissa Silk TT62702 - Seabrook
Window Treatment: Custom White Linen Roman Shade (Maureen Eason Designs)
Chandelier: Hidden Galleries
Curtain System: Covoc
Curtain Fabric: Mazane Saraille - Designer's Guild
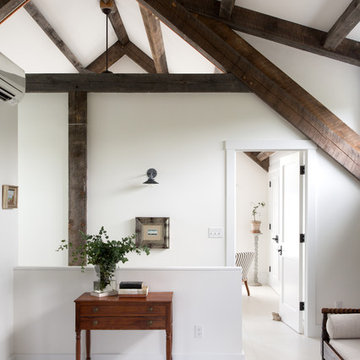
photography by Jonathan Reece
ポートランド(メイン)にあるお手頃価格の中くらいなコンテンポラリースタイルのおしゃれな廊下 (白い壁、塗装フローリング) の写真
ポートランド(メイン)にあるお手頃価格の中くらいなコンテンポラリースタイルのおしゃれな廊下 (白い壁、塗装フローリング) の写真
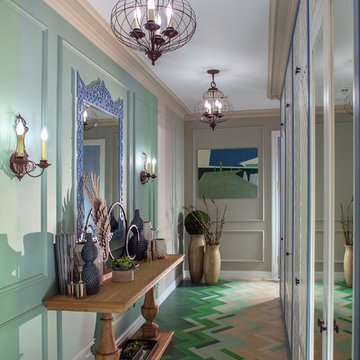
Автор проекта архитектор Оксана Олейник,
Фото Сергей Моргунов,
Дизайнер по текстилю Вера Кузина,
Стилист Евгения Шуэр
お手頃価格の中くらいなエクレクティックスタイルのおしゃれな廊下 (緑の壁、緑の床、塗装フローリング) の写真
お手頃価格の中くらいなエクレクティックスタイルのおしゃれな廊下 (緑の壁、緑の床、塗装フローリング) の写真

Winner of the 2018 Tour of Homes Best Remodel, this whole house re-design of a 1963 Bennet & Johnson mid-century raised ranch home is a beautiful example of the magic we can weave through the application of more sustainable modern design principles to existing spaces.
We worked closely with our client on extensive updates to create a modernized MCM gem.
Extensive alterations include:
- a completely redesigned floor plan to promote a more intuitive flow throughout
- vaulted the ceilings over the great room to create an amazing entrance and feeling of inspired openness
- redesigned entry and driveway to be more inviting and welcoming as well as to experientially set the mid-century modern stage
- the removal of a visually disruptive load bearing central wall and chimney system that formerly partitioned the homes’ entry, dining, kitchen and living rooms from each other
- added clerestory windows above the new kitchen to accentuate the new vaulted ceiling line and create a greater visual continuation of indoor to outdoor space
- drastically increased the access to natural light by increasing window sizes and opening up the floor plan
- placed natural wood elements throughout to provide a calming palette and cohesive Pacific Northwest feel
- incorporated Universal Design principles to make the home Aging In Place ready with wide hallways and accessible spaces, including single-floor living if needed
- moved and completely redesigned the stairway to work for the home’s occupants and be a part of the cohesive design aesthetic
- mixed custom tile layouts with more traditional tiling to create fun and playful visual experiences
- custom designed and sourced MCM specific elements such as the entry screen, cabinetry and lighting
- development of the downstairs for potential future use by an assisted living caretaker
- energy efficiency upgrades seamlessly woven in with much improved insulation, ductless mini splits and solar gain
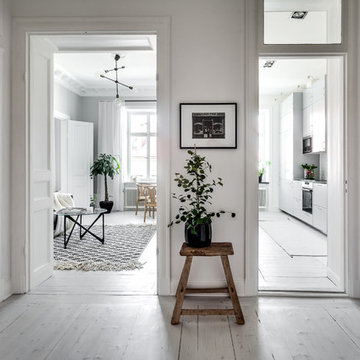
Frejgatan 15
Fotograf: Henrik Nero
ストックホルムにあるお手頃価格の中くらいな北欧スタイルのおしゃれな廊下 (白い壁、塗装フローリング) の写真
ストックホルムにあるお手頃価格の中くらいな北欧スタイルのおしゃれな廊下 (白い壁、塗装フローリング) の写真
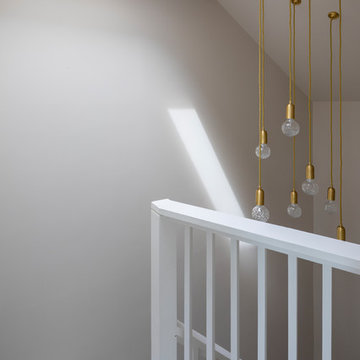
London townhouse extension and refurbishment. Battersea Builders undertook a full renovation and extension to this period property to include a side extension, loft extension, internal remodelling and removal of a defunct chimney breast. The cantilevered rear roof encloses the large maximum light sliding doors to the rear of the property providing superb indoor outdoor living. The property was refurbished using a neutral colour palette and modern, sleek finishes.
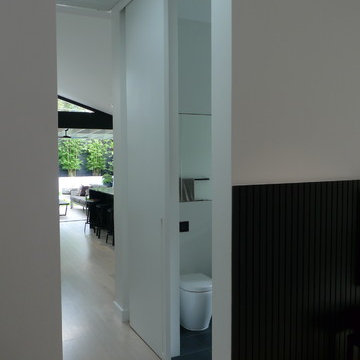
large skylight over link junction between formal lounge and main family area.
Timber wainscoting adds dimension and drama
シドニーにあるお手頃価格の中くらいなモダンスタイルのおしゃれな廊下 (白い壁、塗装フローリング、白い床) の写真
シドニーにあるお手頃価格の中くらいなモダンスタイルのおしゃれな廊下 (白い壁、塗装フローリング、白い床) の写真
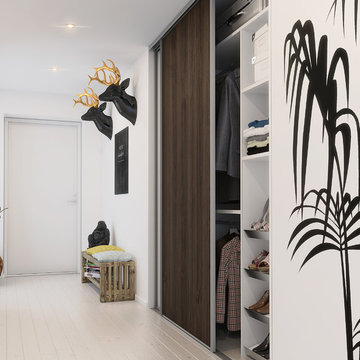
Hall-lösning med hyllor, klädstänger och skohyllor.
Ram av aluminium och med fyllning Mörk. Valfri höjd och bredd.
Ramen finns i vitt och silver. Dörrarna finns i flera färger och material. För mer info se www.marbodal.se.
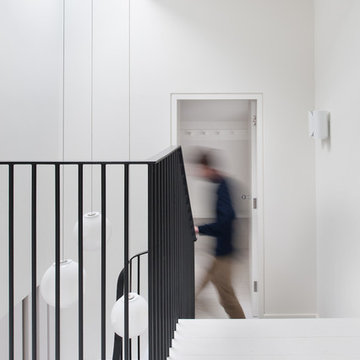
Pendant lights hang from the ceiling alongside the simple painted steel balustrade.
Photography: Jim Stephenson
ロンドンにあるお手頃価格の中くらいなトランジショナルスタイルのおしゃれな廊下 (白い壁、塗装フローリング、白い床) の写真
ロンドンにあるお手頃価格の中くらいなトランジショナルスタイルのおしゃれな廊下 (白い壁、塗装フローリング、白い床) の写真
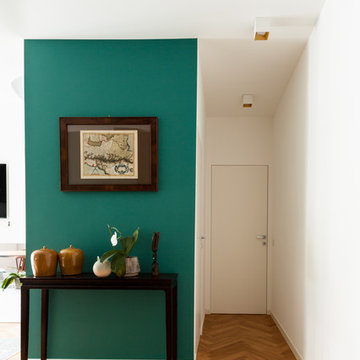
L’intervento di interior design si colloca nell’ambito di un quarto piano di un edificio residenziale degli anni ’60 in una delle zone più ambite della città di Milano: il quartiere storico di Piazza V Giornate. L’edificio presentava una planimetria caratterizzata da ampi stanze di medio-grande dimensione distribuite da un corridoio centrale difficilmente utilizzabile per la distribuzione degli spazi abitativi contemporanei. Il progetto pertanto si pone in maniera “dirompente” e comporta la quasi totale demolizione degli spazi “giorno” al fine di configurare un grande e luminoso open-space per la zona living: soggiorno e cucina a vista vengono divisi da un camino centrale a bioetanolo. Il livello delle finiture, dell’arredo bagno e dei complementi di arredo, sono di alto livello. Tutti i mobili sono stati disegnati dai progettisti e realizzati su misura.
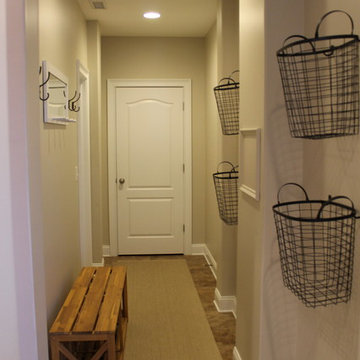
Lower level entrance
ウィルミントンにあるお手頃価格の中くらいなおしゃれな廊下 (グレーの壁、コルクフローリング、茶色い床) の写真
ウィルミントンにあるお手頃価格の中くらいなおしゃれな廊下 (グレーの壁、コルクフローリング、茶色い床) の写真
お手頃価格の中くらいな廊下 (コルクフローリング、塗装フローリング) の写真
1
