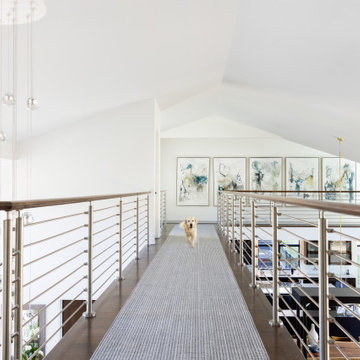お手頃価格の、ラグジュアリーな廊下 (三角天井) の写真
絞り込み:
資材コスト
並び替え:今日の人気順
写真 1〜20 枚目(全 240 枚)
1/4

Second floor vestibule is open to dining room below and features a double height limestone split face wall, twin chandeliers, beams, and skylights.
ロサンゼルスにあるラグジュアリーな広い地中海スタイルのおしゃれな廊下 (白い壁、濃色無垢フローリング、茶色い床、三角天井) の写真
ロサンゼルスにあるラグジュアリーな広い地中海スタイルのおしゃれな廊下 (白い壁、濃色無垢フローリング、茶色い床、三角天井) の写真

A wall of iroko cladding in the hall mirrors the iroko cladding used for the exterior of the building. It also serves the purpose of concealing the entrance to a guest cloakroom.
A matte finish, bespoke designed terrazzo style poured
resin floor continues from this area into the living spaces. With a background of pale agate grey, flecked with soft brown, black and chalky white it compliments the chestnut tones in the exterior iroko overhangs.

The pathways in your home deserve just as much attention as the rooms themselves. This bedroom hallway is a spine that connects the public spaces to the private areas. It was designed six-feet wide, so the artwork can be appreciated and not just passed by, and is enhanced with a commercial track lighting system integrated into its eight-foot ceiling. | Photography by Atlantic Archives
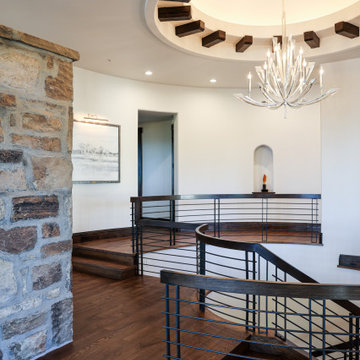
ソルトレイクシティにあるラグジュアリーな広いモダンスタイルのおしゃれな廊下 (白い壁、濃色無垢フローリング、茶色い床、三角天井) の写真

他の地域にあるラグジュアリーな巨大なトラディショナルスタイルのおしゃれな廊下 (ベージュの壁、ラミネートの床、マルチカラーの床、三角天井) の写真
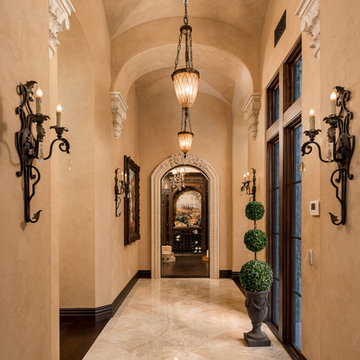
Vaulted ceiling hallway leading to the custom mosaic wine cellar.
フェニックスにあるラグジュアリーな巨大な地中海スタイルのおしゃれな廊下 (ベージュの壁、磁器タイルの床、ベージュの床、三角天井) の写真
フェニックスにあるラグジュアリーな巨大な地中海スタイルのおしゃれな廊下 (ベージュの壁、磁器タイルの床、ベージュの床、三角天井) の写真

Our clients wanted to add on to their 1950's ranch house, but weren't sure whether to go up or out. We convinced them to go out, adding a Primary Suite addition with bathroom, walk-in closet, and spacious Bedroom with vaulted ceiling. To connect the addition with the main house, we provided plenty of light and a built-in bookshelf with detailed pendant at the end of the hall. The clients' style was decidedly peaceful, so we created a wet-room with green glass tile, a door to a small private garden, and a large fir slider door from the bedroom to a spacious deck. We also used Yakisugi siding on the exterior, adding depth and warmth to the addition. Our clients love using the tub while looking out on their private paradise!

Warm, light, and inviting with characteristic knot vinyl floors that bring a touch of wabi-sabi to every room. This rustic maple style is ideal for Japanese and Scandinavian-inspired spaces.

COUNTRY HOUSE INTERIOR DESIGN PROJECT
We were thrilled to be asked to provide our full interior design service for this luxury new-build country house, deep in the heart of the Lincolnshire hills.
Our client approached us as soon as his offer had been accepted on the property – the year before it was due to be finished. This was ideal, as it meant we could be involved in some important decisions regarding the interior architecture. Most importantly, we were able to input into the design of the kitchen and the state-of-the-art lighting and automation system.
This beautiful country house now boasts an ambitious, eclectic array of design styles and flavours. Some of the rooms are intended to be more neutral and practical for every-day use. While in other areas, Tim has injected plenty of drama through his signature use of colour, statement pieces and glamorous artwork.
FORMULATING THE DESIGN BRIEF
At the initial briefing stage, our client came to the table with a head full of ideas. Potential themes and styles to incorporate – thoughts on how each room might look and feel. As always, Tim listened closely. Ideas were brainstormed and explored; requirements carefully talked through. Tim then formulated a tight brief for us all to agree on before embarking on the designs.
METROPOLIS MEETS RADIO GAGA GRANDEUR
Two areas of special importance to our client were the grand, double-height entrance hall and the formal drawing room. The brief we settled on for the hall was Metropolis – Battersea Power Station – Radio Gaga Grandeur. And for the drawing room: James Bond’s drawing room where French antiques meet strong, metallic engineered Art Deco pieces. The other rooms had equally stimulating design briefs, which Tim and his team responded to with the same level of enthusiasm.
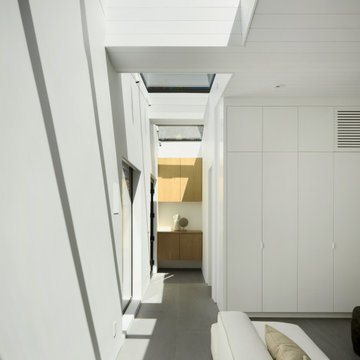
Series of skylights illuminates the way from the entry hallway through the living room.
ラグジュアリーな広いモダンスタイルのおしゃれな廊下 (白い壁、磁器タイルの床、グレーの床、三角天井) の写真
ラグジュアリーな広いモダンスタイルのおしゃれな廊下 (白い壁、磁器タイルの床、グレーの床、三角天井) の写真
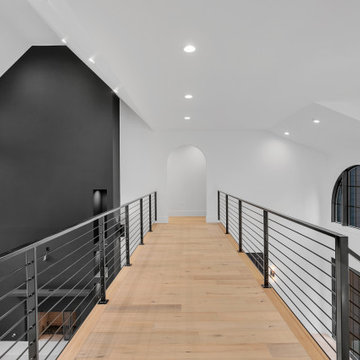
Front catwalk above 2 story foyer and family room
他の地域にあるラグジュアリーな巨大なコンテンポラリースタイルのおしゃれな廊下 (白い壁、淡色無垢フローリング、茶色い床、三角天井) の写真
他の地域にあるラグジュアリーな巨大なコンテンポラリースタイルのおしゃれな廊下 (白い壁、淡色無垢フローリング、茶色い床、三角天井) の写真
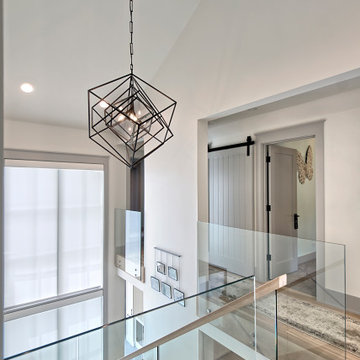
2nd level landing with open staircase and glass balustrade
シカゴにあるラグジュアリーな広いコンテンポラリースタイルのおしゃれな廊下 (白い壁、無垢フローリング、茶色い床、三角天井) の写真
シカゴにあるラグジュアリーな広いコンテンポラリースタイルのおしゃれな廊下 (白い壁、無垢フローリング、茶色い床、三角天井) の写真
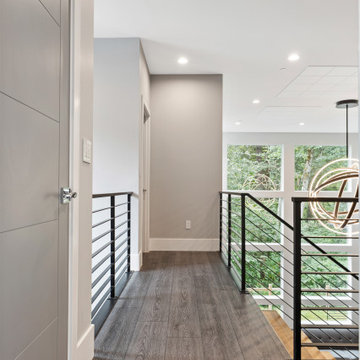
Dark, striking, modern. This dark floor with white wire-brush is sure to make an impact. The Modin Rigid luxury vinyl plank flooring collection is the new standard in resilient flooring. Modin Rigid offers true embossed-in-register texture, creating a surface that is convincing to the eye and to the touch; a low sheen level to ensure a natural look that wears well over time; four-sided enhanced bevels to more accurately emulate the look of real wood floors; wider and longer waterproof planks; an industry-leading wear layer; and a pre-attached underlayment.

Herringbone floor pattern and arched ceiling in hallway to living room with entry to stair hall beyond.
他の地域にあるラグジュアリーな中くらいなトラディショナルスタイルのおしゃれな廊下 (白い壁、無垢フローリング、茶色い床、三角天井) の写真
他の地域にあるラグジュアリーな中くらいなトラディショナルスタイルのおしゃれな廊下 (白い壁、無垢フローリング、茶色い床、三角天井) の写真
お手頃価格の、ラグジュアリーな廊下 (三角天井) の写真
1




