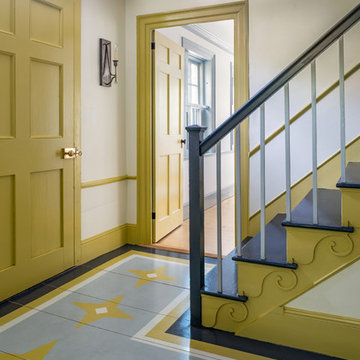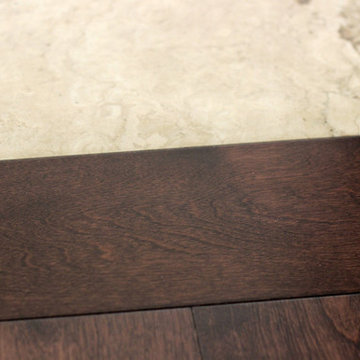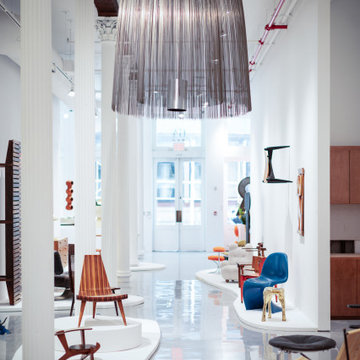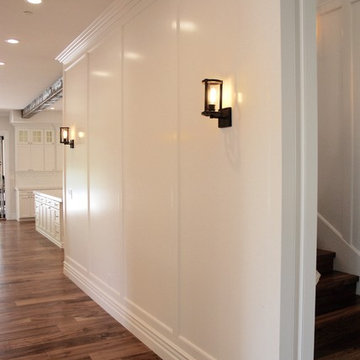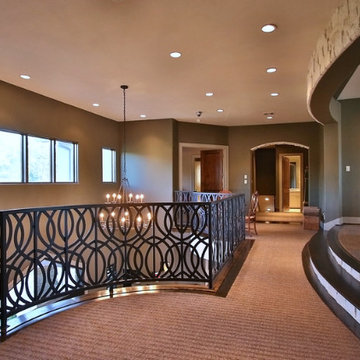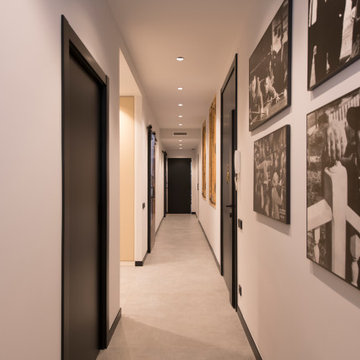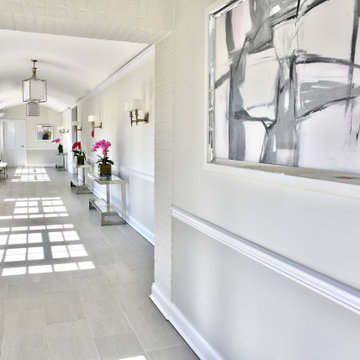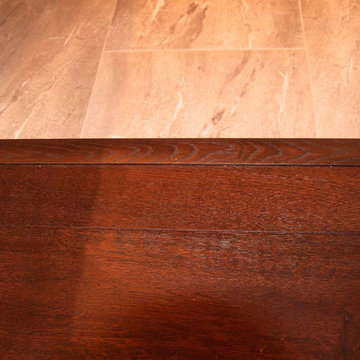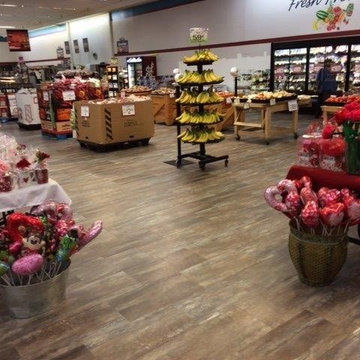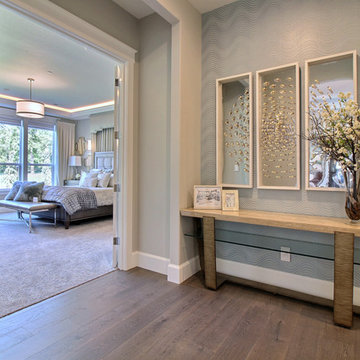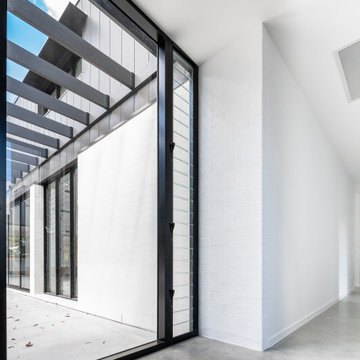高級な巨大な廊下の写真
絞り込み:
資材コスト
並び替え:今日の人気順
写真 101〜120 枚目(全 516 枚)
1/3
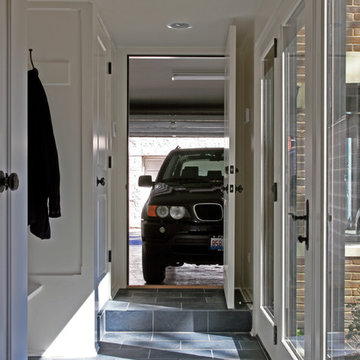
This brick and limestone, 6,000-square-foot residence exemplifies understated elegance. Located in the award-wining Blaine School District and within close proximity to the Southport Corridor, this is city living at its finest!
The foyer, with herringbone wood floors, leads to a dramatic, hand-milled oval staircase; an architectural element that allows sunlight to cascade down from skylights and to filter throughout the house. The floor plan has stately-proportioned rooms and includes formal Living and Dining Rooms; an expansive, eat-in, gourmet Kitchen/Great Room; four bedrooms on the second level with three additional bedrooms and a Family Room on the lower level; a Penthouse Playroom leading to a roof-top deck and green roof; and an attached, heated 3-car garage. Additional features include hardwood flooring throughout the main level and upper two floors; sophisticated architectural detailing throughout the house including coffered ceiling details, barrel and groin vaulted ceilings; painted, glazed and wood paneling; laundry rooms on the bedroom level and on the lower level; five fireplaces, including one outdoors; and HD Video, Audio and Surround Sound pre-wire distribution through the house and grounds. The home also features extensively landscaped exterior spaces, designed by Prassas Landscape Studio.
This home went under contract within 90 days during the Great Recession.
Featured in Chicago Magazine: http://goo.gl/Gl8lRm
Jim Yochum
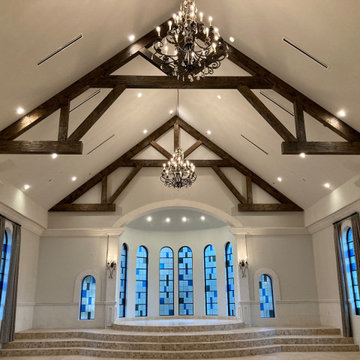
River Walk Chapel hallway. Stained glass by Art Glass Ensembles.
ダラスにある高級な巨大なトラディショナルスタイルのおしゃれな廊下の写真
ダラスにある高級な巨大なトラディショナルスタイルのおしゃれな廊下の写真
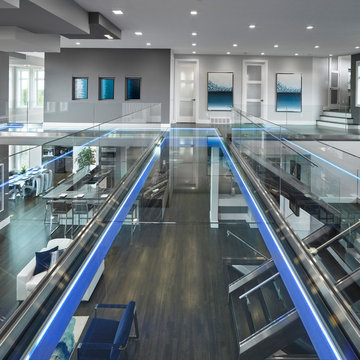
Stunning glass cat walk with Led lighting
エドモントンにある高級な巨大なコンテンポラリースタイルのおしゃれな廊下 (グレーの壁、濃色無垢フローリング、茶色い床) の写真
エドモントンにある高級な巨大なコンテンポラリースタイルのおしゃれな廊下 (グレーの壁、濃色無垢フローリング、茶色い床) の写真
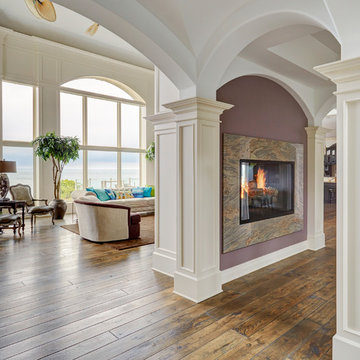
A double-sided glass fireplace in the hallway. Hand-scraped oak flooring. Floor to ceiling windows with lake views. Photo by Mike Kaskel.
シカゴにある高級な巨大なおしゃれな廊下 (紫の壁、濃色無垢フローリング、茶色い床) の写真
シカゴにある高級な巨大なおしゃれな廊下 (紫の壁、濃色無垢フローリング、茶色い床) の写真
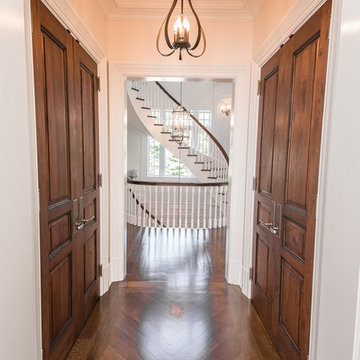
Photographer: Kevin Colquhoun
ニューヨークにある高級な巨大なトラディショナルスタイルのおしゃれな廊下 (白い壁、濃色無垢フローリング) の写真
ニューヨークにある高級な巨大なトラディショナルスタイルのおしゃれな廊下 (白い壁、濃色無垢フローリング) の写真
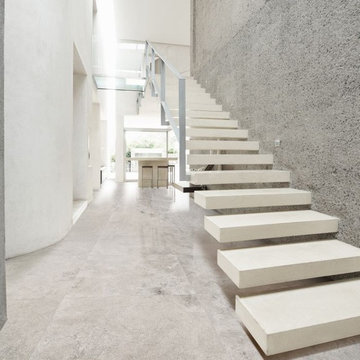
floating stairs to create an open and spacious look. Floor - natural stone tiles, light gray color for enlarging the space, polished finish.
www.resido.ro
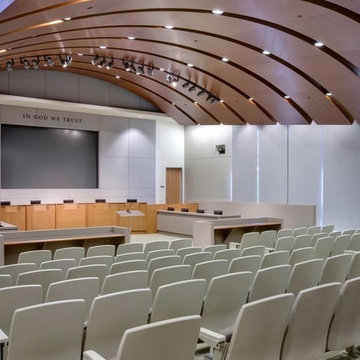
The city of Laguna Niguel's remolded City Hall is currently a first class facility designed to be a community focal point. Since the two-story, 40,800 sq. ft. facility incorporates space for police services, city department offices, council offices and chambers, a community center, garden and an amphitheater, sound control is very important. So, Fabric Wallcraft of California, Inc. installed 1” 16/6 acoustic/tackable, rigid fiberglass board acoustical panel cores with 1” beveled edge FabriTRAK® acoustic wall systems, site-fabricated with Knoll Textiles fabrics on the walls of the hallways, entryways, lobby, conference room, community room, and council chambers to ensure speech clarity, privacy, non-reverberation, and functionality.
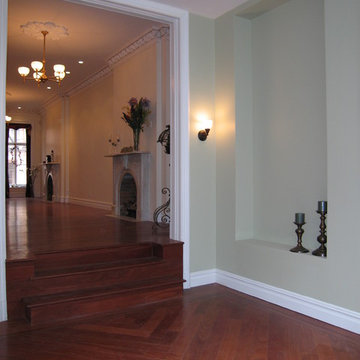
PYRAMID DESIGN GROUP
ニューヨークにある高級な巨大なトラディショナルスタイルのおしゃれな廊下 (緑の壁、無垢フローリング) の写真
ニューヨークにある高級な巨大なトラディショナルスタイルのおしゃれな廊下 (緑の壁、無垢フローリング) の写真
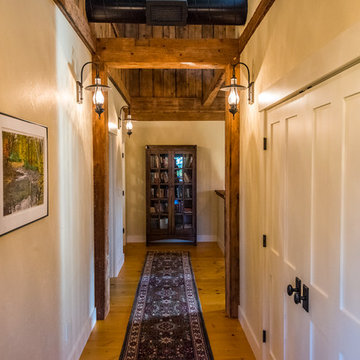
Designed by The Look Interiors.
We’ve got tons more photos on our profile; check out our other projects to find some great new looks for your ideabook!
Photography by Matthew Milone.
高級な巨大な廊下の写真
6
