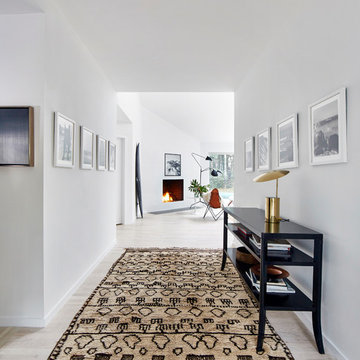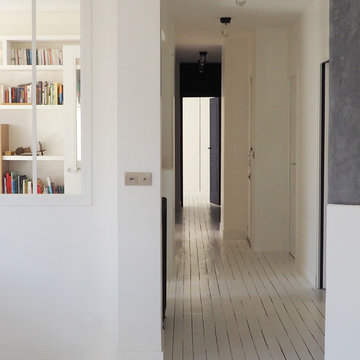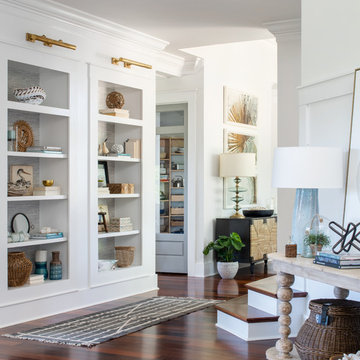高級な廊下 (ピンクの床、赤い床、白い床) の写真
絞り込み:
資材コスト
並び替え:今日の人気順
写真 1〜20 枚目(全 457 枚)
1/5
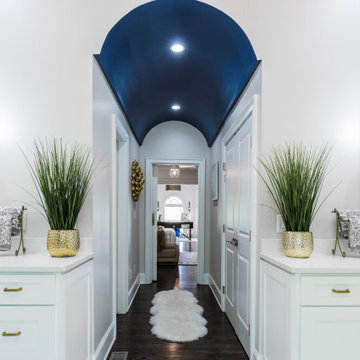
Gorgeous Spa Masterbath with Ceramic Marble Tiles on Flooring and Shower Area with a Soaking Vessel Tub. Open Concept with White Cabinetry and pops of Color in Navy and Grays. Glam Details include Chandelier and Hardware with accessories
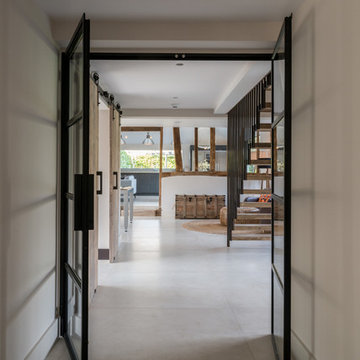
Conversion and renovation of a Grade II listed barn into a bright contemporary home
他の地域にある高級な広いカントリー風のおしゃれな廊下 (白い壁、セラミックタイルの床、白い床) の写真
他の地域にある高級な広いカントリー風のおしゃれな廊下 (白い壁、セラミックタイルの床、白い床) の写真
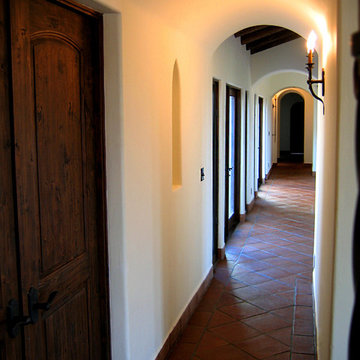
Design Consultant Jeff Doubét is the author of Creating Spanish Style Homes: Before & After – Techniques – Designs – Insights. The 240 page “Design Consultation in a Book” is now available. Please visit SantaBarbaraHomeDesigner.com for more info.
Jeff Doubét specializes in Santa Barbara style home and landscape designs. To learn more info about the variety of custom design services I offer, please visit SantaBarbaraHomeDesigner.com
Jeff Doubét is the Founder of Santa Barbara Home Design - a design studio based in Santa Barbara, California USA.
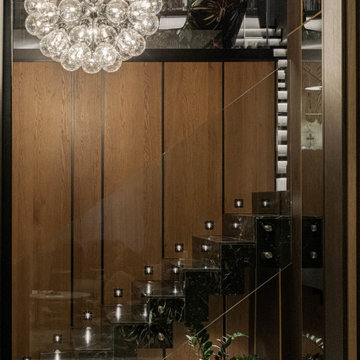
Interior deconstruction that preceded the renovation has made room for efficient space division. Bi-level entrance hall breaks the apartment into two wings: the left one of the first floor leads to a kitchen and the right one to a living room. The walls are layered with large marble tiles and wooden veneer, enriching and invigorating the space.
A master bedroom with an open bathroom and a guest room are located in the separate wings of the second floor. Transitional space between the floors contains a comfortable reading area with a library and a glass balcony. One of its walls is encrusted with plants, exuding distinctively calm atmosphere.

Photo Credits: Anna Stathaki
ロンドンにある高級な小さなモダンスタイルのおしゃれな廊下 (グレーの壁、セラミックタイルの床、白い床) の写真
ロンドンにある高級な小さなモダンスタイルのおしゃれな廊下 (グレーの壁、セラミックタイルの床、白い床) の写真
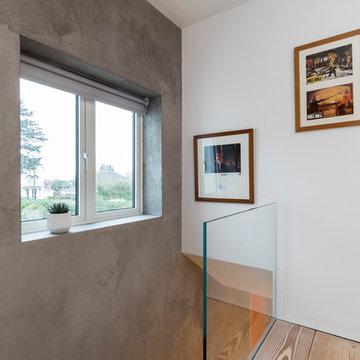
We used micro-cement for wall decoration for the house interior. It gives an impression of sophistication and comfort.
ロンドンにある高級な中くらいなモダンスタイルのおしゃれな廊下 (グレーの壁、塗装フローリング、白い床) の写真
ロンドンにある高級な中くらいなモダンスタイルのおしゃれな廊下 (グレーの壁、塗装フローリング、白い床) の写真
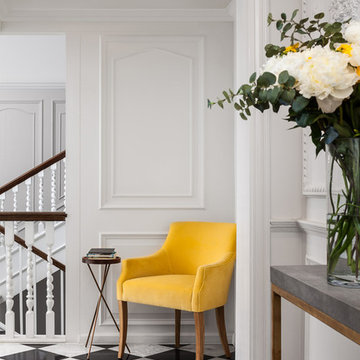
Hallway with black and white checker-board floor tiles.
Photograph by David Butler
ロンドンにある高級な広いコンテンポラリースタイルのおしゃれな廊下 (グレーの壁、大理石の床、白い床) の写真
ロンドンにある高級な広いコンテンポラリースタイルのおしゃれな廊下 (グレーの壁、大理石の床、白い床) の写真

In this NYC pied-à-terre new build for empty nesters, architectural details, strategic lighting, dramatic wallpapers, and bespoke furnishings converge to offer an exquisite space for entertaining and relaxation.
This exquisite console table is complemented by wall sconces in antique gold tones and a large gold-framed mirror. Thoughtfully curated decor adds a touch of luxury, creating a harmonious blend of sophistication and style.
---
Our interior design service area is all of New York City including the Upper East Side and Upper West Side, as well as the Hamptons, Scarsdale, Mamaroneck, Rye, Rye City, Edgemont, Harrison, Bronxville, and Greenwich CT.
For more about Darci Hether, see here: https://darcihether.com/
To learn more about this project, see here: https://darcihether.com/portfolio/bespoke-nyc-pied-à-terre-interior-design
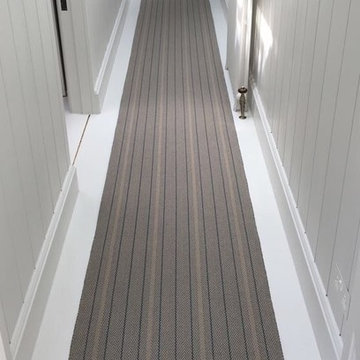
Roger Oates Trent Airforce runner fitted over white painted floorboards to landing in Barnes London
ロンドンにある高級な中くらいなおしゃれな廊下 (白い壁、淡色無垢フローリング、白い床) の写真
ロンドンにある高級な中くらいなおしゃれな廊下 (白い壁、淡色無垢フローリング、白い床) の写真
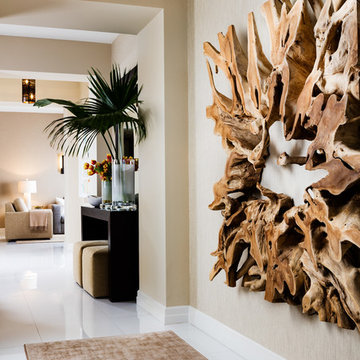
Sargent Photography
J/Howard Design Inc
マイアミにある高級な中くらいなトロピカルスタイルのおしゃれな廊下 (ベージュの壁、磁器タイルの床、白い床) の写真
マイアミにある高級な中くらいなトロピカルスタイルのおしゃれな廊下 (ベージュの壁、磁器タイルの床、白い床) の写真
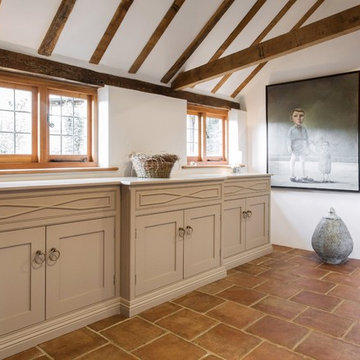
We see so many beautiful homes in so many amazing locations, but every now and then we step into a home that really does take our breath away!
Located on the most wonderfully serene country lane in the heart of East Sussex, Mr & Mrs Carter's home really is one of a kind. A period property originally built in the 14th century, it holds so much incredible history, and has housed many families over the hundreds of years. Burlanes were commissioned to design, create and install the kitchen and utility room, and a number of other rooms in the home, including the family bathroom, the master en-suite and dressing room, and bespoke shoe storage for the entrance hall.
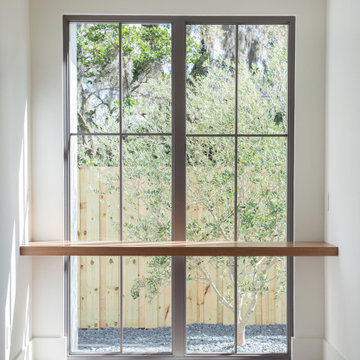
a floating desk in front of large floor to ceiling window with views of an organically placed olive tree.
オーランドにある高級な広いおしゃれな廊下 (白い壁、淡色無垢フローリング、白い床、板張り壁) の写真
オーランドにある高級な広いおしゃれな廊下 (白い壁、淡色無垢フローリング、白い床、板張り壁) の写真
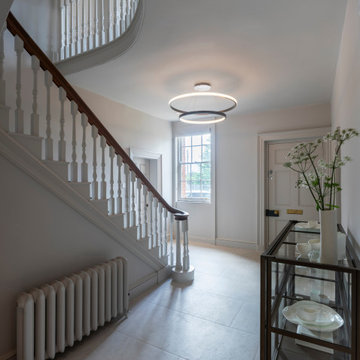
This is a very large Country Manor House that Llama Architects & Janey Butler Interiors were asked to completely redesign internally, extend the existing ground floor, install a comprehensive M&E package that included, new boilers, underfloor heating, AC, alarm, cctv and fully integrated Crestron AV System which allows a central control for the complex M&E and security systems.
This Phase of this project involved renovating the front part of this large Manor House, which these photographs reflect included the fabulous original front door, entrance hallway, refurbishment of the original staircase, and create a beautiful elegant first floor landing area.
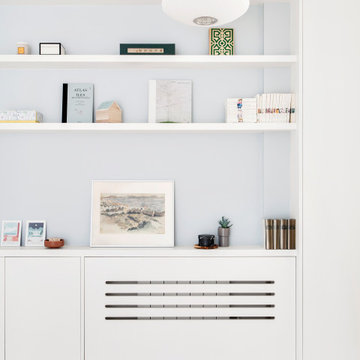
Bibliothèque dans le couloir
cache radiateur
パリにある高級な中くらいなコンテンポラリースタイルのおしゃれな廊下 (白い壁、淡色無垢フローリング、白い床) の写真
パリにある高級な中くらいなコンテンポラリースタイルのおしゃれな廊下 (白い壁、淡色無垢フローリング、白い床) の写真
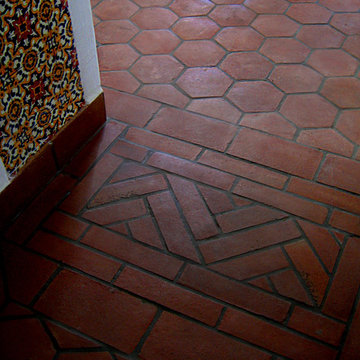
Design Consultant Jeff Doubét is the author of Creating Spanish Style Homes: Before & After – Techniques – Designs – Insights. The 240 page “Design Consultation in a Book” is now available. Please visit SantaBarbaraHomeDesigner.com for more info.
Jeff Doubét specializes in Santa Barbara style home and landscape designs. To learn more info about the variety of custom design services I offer, please visit SantaBarbaraHomeDesigner.com
Jeff Doubét is the Founder of Santa Barbara Home Design - a design studio based in Santa Barbara, California USA.
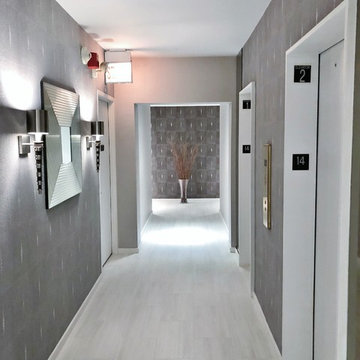
A complete rehab of the building hallway included replacing dated wallcovering with Elitis beaded paper and a Lori Weitzner textured paper. The carpet floor was replaced with a porcelain tile. Furnishings include a pair of Boyd sconces with shagreen accents to compliment the wallcovering and a Angelo Donghia mirror.
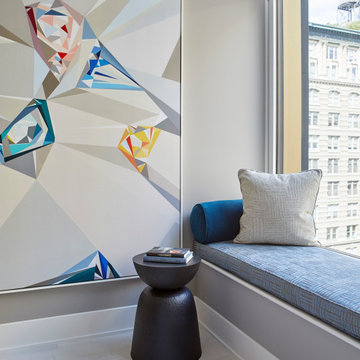
Our client for this project is a financier who has a beautiful home in the suburbs but wanted a second home in NYC as he spent 2-4 nights a week in the city. He wanted an upscale pied-à-terre that was soothing, moody, textural, comfortable, and contemporary while also being family-friendly as his college-age children might use it too. The apartment is a new build in Tribeca, and our New York City design studio loved working on this contemporary project. The entryway welcomes you with dark gray, deeply textured wallpaper and statement pieces like the angular mirror and black metal table that are an ode to industrial NYC style. The open kitchen and dining are sleek and flaunt statement metal lights, while the living room features textured contemporary furniture and a stylish bar cart. The bedroom is an oasis of calm and relaxation, with the textured wallpaper playing the design focal point. The luxury extends to the powder room with modern brass pendants, warm-toned natural stone, deep-toned walls, and organic-inspired artwork.
---
Our interior design service area is all of New York City including the Upper East Side and Upper West Side, as well as the Hamptons, Scarsdale, Mamaroneck, Rye, Rye City, Edgemont, Harrison, Bronxville, and Greenwich CT.
For more about Darci Hether, click here: https://darcihether.com/
To learn more about this project, click here: https://darcihether.com/portfolio/financiers-pied-a-terre-tribeca-nyc/
高級な廊下 (ピンクの床、赤い床、白い床) の写真
1
