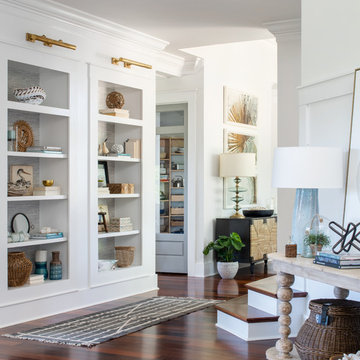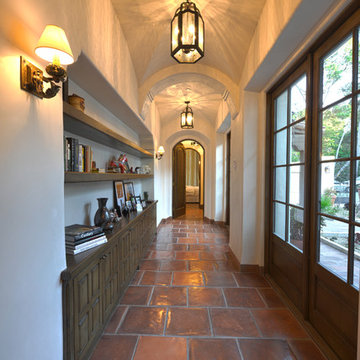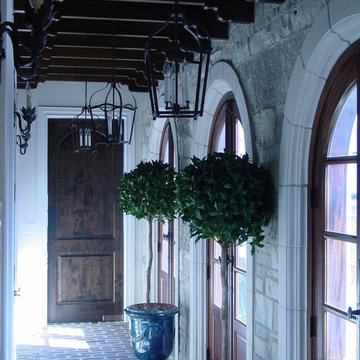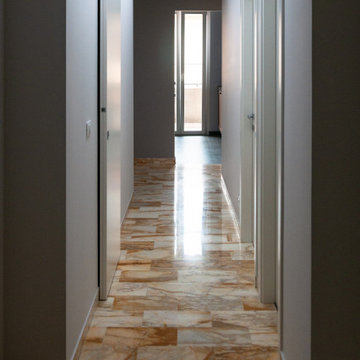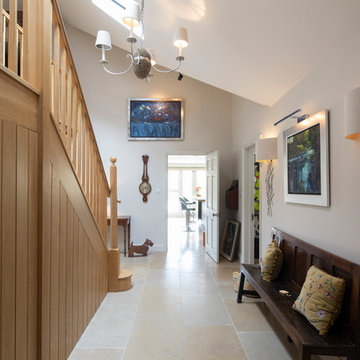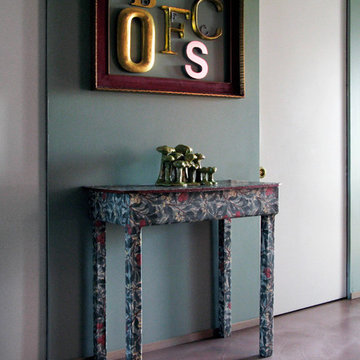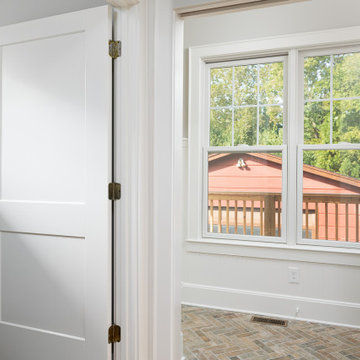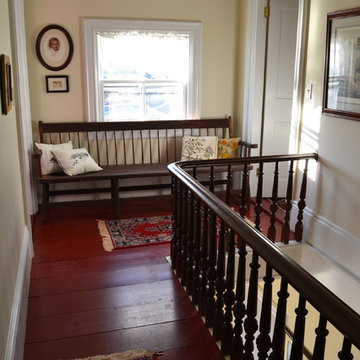高級な廊下 (ピンクの床、赤い床) の写真
絞り込み:
資材コスト
並び替え:今日の人気順
写真 1〜20 枚目(全 77 枚)
1/4
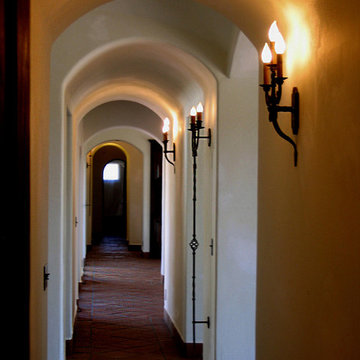
Design Consultant Jeff Doubét is the author of Creating Spanish Style Homes: Before & After – Techniques – Designs – Insights. The 240 page “Design Consultation in a Book” is now available. Please visit SantaBarbaraHomeDesigner.com for more info.
Jeff Doubét specializes in Santa Barbara style home and landscape designs. To learn more info about the variety of custom design services I offer, please visit SantaBarbaraHomeDesigner.com
Jeff Doubét is the Founder of Santa Barbara Home Design - a design studio based in Santa Barbara, California USA.
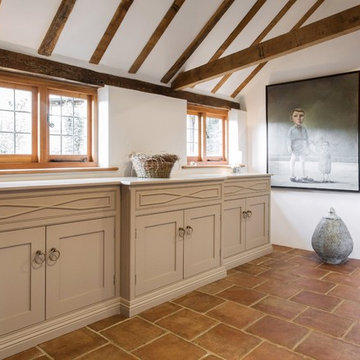
We see so many beautiful homes in so many amazing locations, but every now and then we step into a home that really does take our breath away!
Located on the most wonderfully serene country lane in the heart of East Sussex, Mr & Mrs Carter's home really is one of a kind. A period property originally built in the 14th century, it holds so much incredible history, and has housed many families over the hundreds of years. Burlanes were commissioned to design, create and install the kitchen and utility room, and a number of other rooms in the home, including the family bathroom, the master en-suite and dressing room, and bespoke shoe storage for the entrance hall.

The 'Boot Room Corridor' at the side of the house with Crittall windows, timber cladding and a beamed ceiling..
オックスフォードシャーにある高級な広いカントリー風のおしゃれな廊下 (茶色い壁、テラコッタタイルの床、ピンクの床、表し梁、板張り壁) の写真
オックスフォードシャーにある高級な広いカントリー風のおしゃれな廊下 (茶色い壁、テラコッタタイルの床、ピンクの床、表し梁、板張り壁) の写真
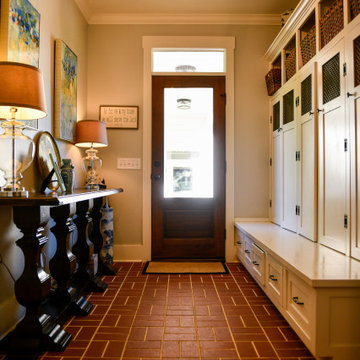
With the walkway to the garage just beyond this door, the homeowners wanted a space for their family to be able to keep all their gear ready for their busy mornings. The kids keep all their sport and school gear organized in their own special cubbies.
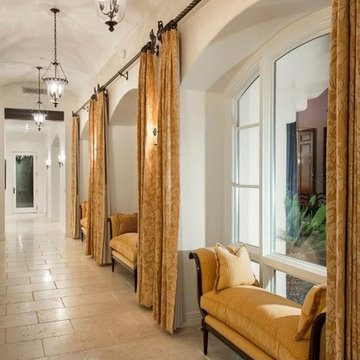
Beautiful Mediterranean style home with incredible views of Camelback Mountain! Very secluded area in Arcadia with only 13 homes in exclusive gated community. The outside areas are very private, beautifully finished and perfect for entertaining large parties or intimate gatherings. This home is both sophisticated and elegant, with finishes that are of superior quality and workmanship. Details include 1 bed/1 bath in separate casita, main house includes 3 bedrooms with bathrooms in each, plus elegant separate guest bath, office has very high ceiling with beautiful wood beams, top of line kitchen appliances. Located near high end shopping and top Scottsdale restaurants.
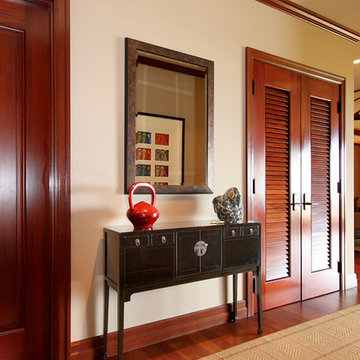
Back hall with antique chinese console and spirit stone. Tatami inspired area rug.
ハワイにある高級な中くらいなトロピカルスタイルのおしゃれな廊下 (ベージュの壁、無垢フローリング、赤い床) の写真
ハワイにある高級な中くらいなトロピカルスタイルのおしゃれな廊下 (ベージュの壁、無垢フローリング、赤い床) の写真
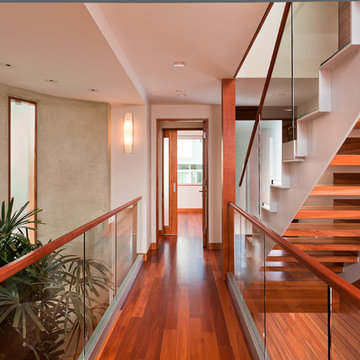
Entry hall bridge from front door.
Photographer: Clark Dugger
ロサンゼルスにある高級な中くらいなコンテンポラリースタイルのおしゃれな廊下 (マルチカラーの壁、無垢フローリング、赤い床) の写真
ロサンゼルスにある高級な中くらいなコンテンポラリースタイルのおしゃれな廊下 (マルチカラーの壁、無垢フローリング、赤い床) の写真
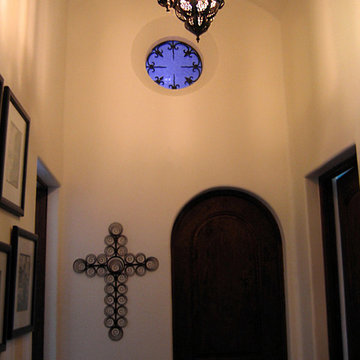
Design Consultant Jeff Doubét is the author of Creating Spanish Style Homes: Before & After – Techniques – Designs – Insights. The 240 page “Design Consultation in a Book” is now available. Please visit SantaBarbaraHomeDesigner.com for more info.
Jeff Doubét specializes in Santa Barbara style home and landscape designs. To learn more info about the variety of custom design services I offer, please visit SantaBarbaraHomeDesigner.com
Jeff Doubét is the Founder of Santa Barbara Home Design - a design studio based in Santa Barbara, California USA.
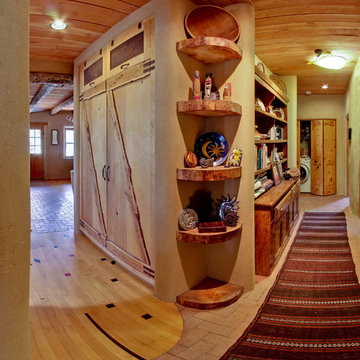
Custom pantry doors and shelves, hand-gouged/planed. Most of this wood was milled from trees cut from the property. Antique rusty hinges. Adobe mud plaster. Recycled maple floor reclaimed from school gym. Locally milled rough-sawn wood ceiling.
A design-build project by Sustainable Builders llc of Taos NM. Photo by Thomas Soule of Sustainable Builders llc.
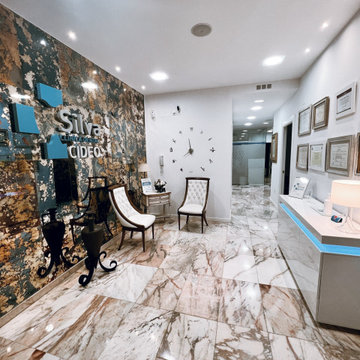
Entrada, recibidor de la clínica dental.
マドリードにある高級な広いモダンスタイルのおしゃれな廊下 (マルチカラーの壁、大理石の床、ピンクの床) の写真
マドリードにある高級な広いモダンスタイルのおしゃれな廊下 (マルチカラーの壁、大理石の床、ピンクの床) の写真
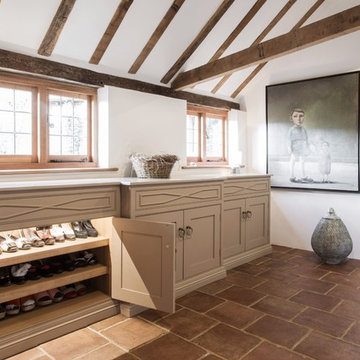
We see so many beautiful homes in so many amazing locations, but every now and then we step into a home that really does take our breath away!
Located on the most wonderfully serene country lane in the heart of East Sussex, Mr & Mrs Carter's home really is one of a kind. A period property originally built in the 14th century, it holds so much incredible history, and has housed many families over the hundreds of years. Burlanes were commissioned to design, create and install the kitchen and utility room, and a number of other rooms in the home, including the family bathroom, the master en-suite and dressing room, and bespoke shoe storage for the entrance hall.
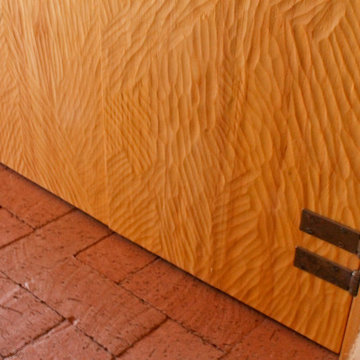
Custom pantry doors and shelves, hand-gouged/planed. Most of this wood was milled from trees cut from the property. Antique rusty hinges. Adobe mud plaster.
A design-build project by Sustainable Builders llc of Taos NM. Photo by Thomas Soule of Sustainable Builders llc.
高級な廊下 (ピンクの床、赤い床) の写真
1
