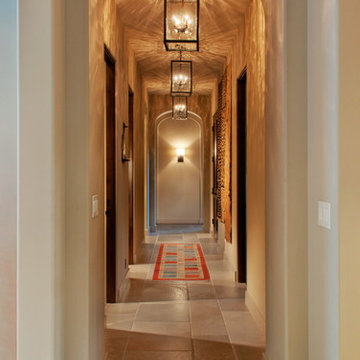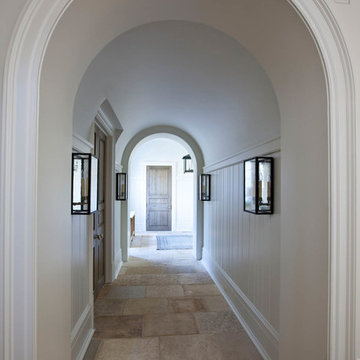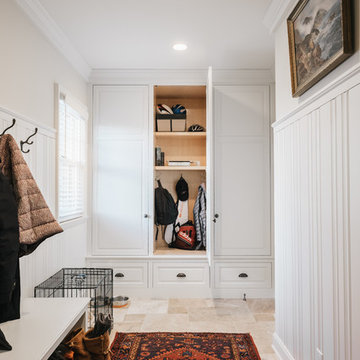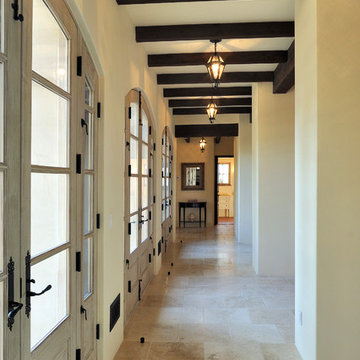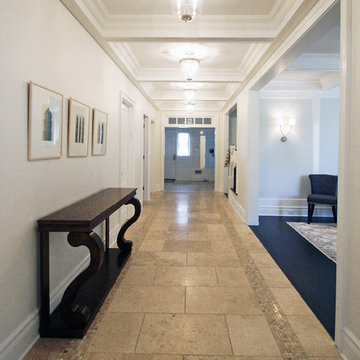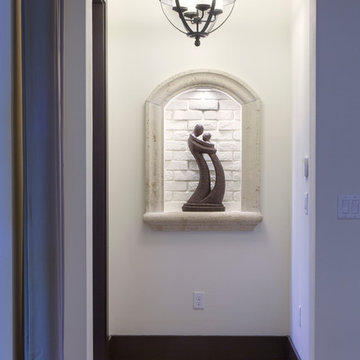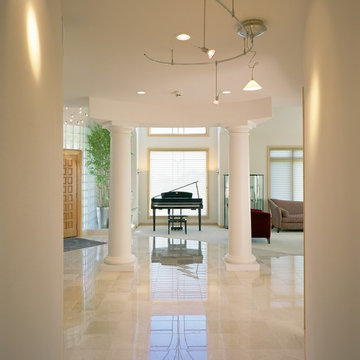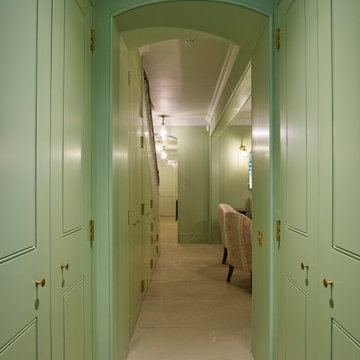高級な廊下 (トラバーチンの床、緑の壁、白い壁) の写真
絞り込み:
資材コスト
並び替え:今日の人気順
写真 1〜20 枚目(全 57 枚)
1/5

Gallery to Master Suite includes custom artwork and ample storage - Interior Architecture: HAUS | Architecture + LEVEL Interiors - Photo: Ryan Kurtz
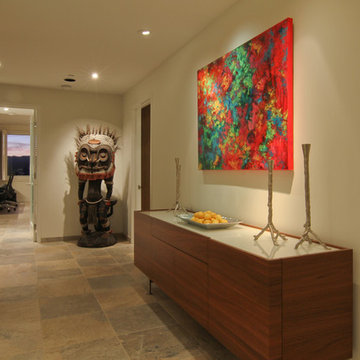
Entry looking through towards the office behind Mr. Tiki.
Colinericphoto.com
ロサンゼルスにある高級な中くらいなコンテンポラリースタイルのおしゃれな廊下 (白い壁、トラバーチンの床) の写真
ロサンゼルスにある高級な中くらいなコンテンポラリースタイルのおしゃれな廊下 (白い壁、トラバーチンの床) の写真
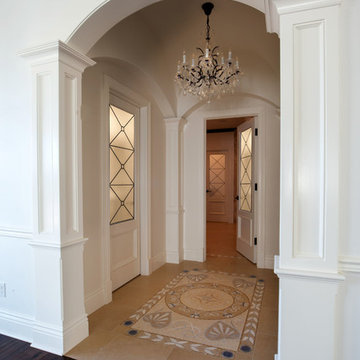
Luxurious modern take on a traditional white Italian villa. An entry with a silver domed ceiling, painted moldings in patterns on the walls and mosaic marble flooring create a luxe foyer. Into the formal living room, cool polished Crema Marfil marble tiles contrast with honed carved limestone fireplaces throughout the home, including the outdoor loggia. Ceilings are coffered with white painted
crown moldings and beams, or planked, and the dining room has a mirrored ceiling. Bathrooms are white marble tiles and counters, with dark rich wood stains or white painted. The hallway leading into the master bedroom is designed with barrel vaulted ceilings and arched paneled wood stained doors. The master bath and vestibule floor is covered with a carpet of patterned mosaic marbles, and the interior doors to the large walk in master closets are made with leaded glass to let in the light. The master bedroom has dark walnut planked flooring, and a white painted fireplace surround with a white marble hearth.
The kitchen features white marbles and white ceramic tile backsplash, white painted cabinetry and a dark stained island with carved molding legs. Next to the kitchen, the bar in the family room has terra cotta colored marble on the backsplash and counter over dark walnut cabinets. Wrought iron staircase leading to the more modern media/family room upstairs.
Project Location: North Ranch, Westlake, California. Remodel designed by Maraya Interior Design. From their beautiful resort town of Ojai, they serve clients in Montecito, Hope Ranch, Malibu, Westlake and Calabasas, across the tri-county areas of Santa Barbara, Ventura and Los Angeles, south to Hidden Hills- north through Solvang and more.
ArcDesign Architects
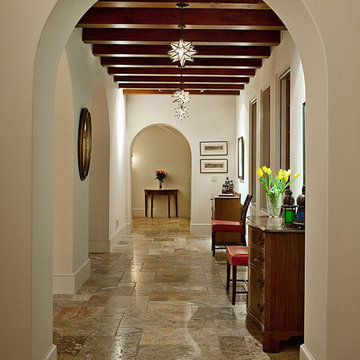
Architect: Bob Easton AIA
General Contractor: Allen Construction
Photographer: Jim Bartsch Photography
サンタバーバラにある高級な広い地中海スタイルのおしゃれな廊下 (白い壁、トラバーチンの床) の写真
サンタバーバラにある高級な広い地中海スタイルのおしゃれな廊下 (白い壁、トラバーチンの床) の写真
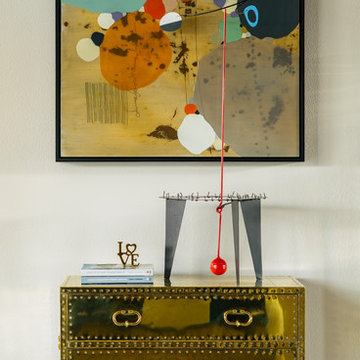
Photo: Lance Gerber
他の地域にある高級な中くらいなコンテンポラリースタイルのおしゃれな廊下 (トラバーチンの床、ベージュの床、白い壁) の写真
他の地域にある高級な中くらいなコンテンポラリースタイルのおしゃれな廊下 (トラバーチンの床、ベージュの床、白い壁) の写真
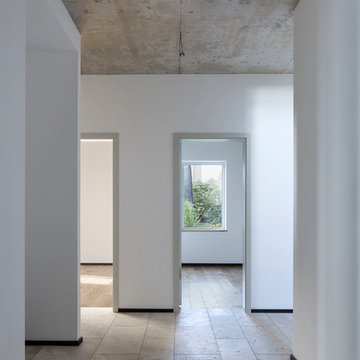
Michael Moser
ライプツィヒにある高級な巨大なモダンスタイルのおしゃれな廊下 (白い壁、トラバーチンの床) の写真
ライプツィヒにある高級な巨大なモダンスタイルのおしゃれな廊下 (白い壁、トラバーチンの床) の写真
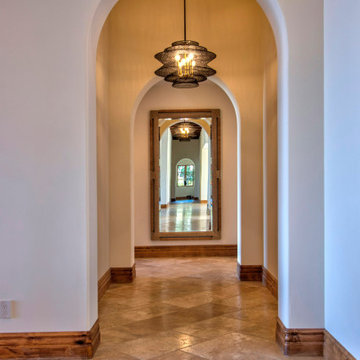
Repeating arches, lighting and a mirror to draw your eye down this hall to the bedrooms.
サンディエゴにある高級な広いモダンスタイルのおしゃれな廊下 (白い壁、トラバーチンの床、ベージュの床) の写真
サンディエゴにある高級な広いモダンスタイルのおしゃれな廊下 (白い壁、トラバーチンの床、ベージュの床) の写真
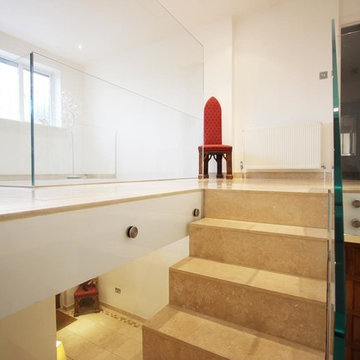
The travertine stair case is clean cut with simple lines. The glass balustrade allows light to filter through the reception area making it feel bright and open.
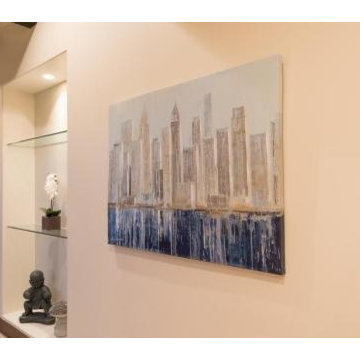
Brad Capone
ソルトレイクシティにある高級な中くらいなモダンスタイルのおしゃれな廊下 (白い壁、トラバーチンの床) の写真
ソルトレイクシティにある高級な中くらいなモダンスタイルのおしゃれな廊下 (白い壁、トラバーチンの床) の写真
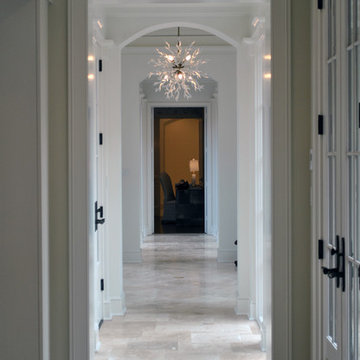
Brittaney Spruill
ニューオリンズにある高級な中くらいなトラディショナルスタイルのおしゃれな廊下 (白い壁、トラバーチンの床) の写真
ニューオリンズにある高級な中くらいなトラディショナルスタイルのおしゃれな廊下 (白い壁、トラバーチンの床) の写真
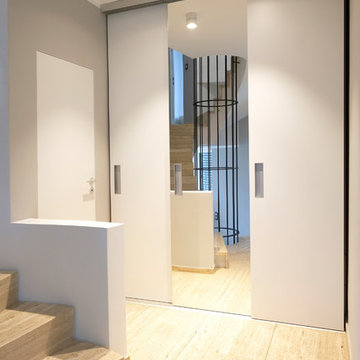
Christian Lünig- Die Arbeitsblende
ドルトムントにある高級な小さなコンテンポラリースタイルのおしゃれな廊下 (トラバーチンの床、ベージュの床、白い壁) の写真
ドルトムントにある高級な小さなコンテンポラリースタイルのおしゃれな廊下 (トラバーチンの床、ベージュの床、白い壁) の写真
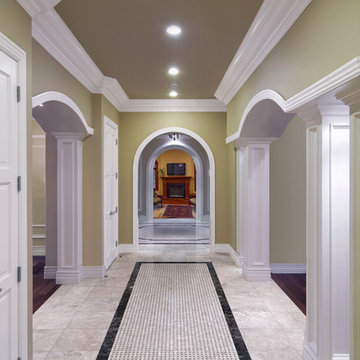
Zbig Jedrus
ニューヨークにある高級な中くらいなトラディショナルスタイルのおしゃれな廊下 (緑の壁、トラバーチンの床、マルチカラーの床) の写真
ニューヨークにある高級な中くらいなトラディショナルスタイルのおしゃれな廊下 (緑の壁、トラバーチンの床、マルチカラーの床) の写真
高級な廊下 (トラバーチンの床、緑の壁、白い壁) の写真
1
