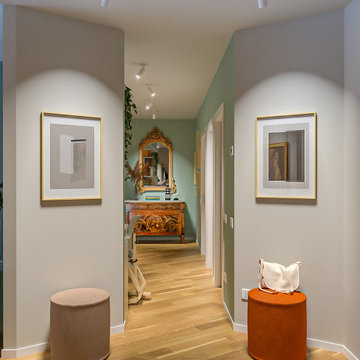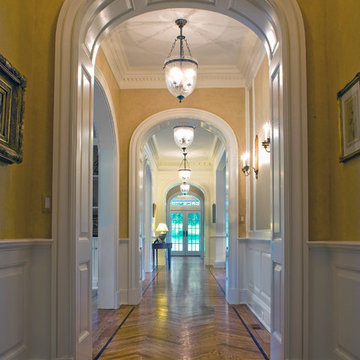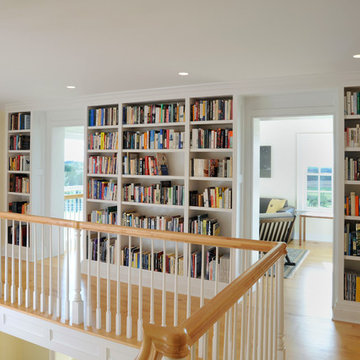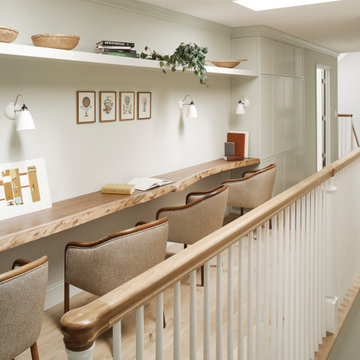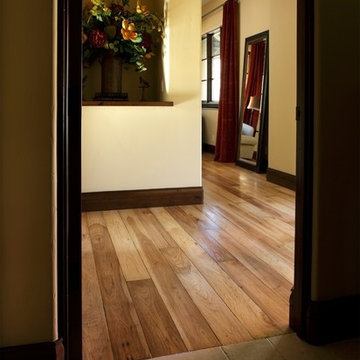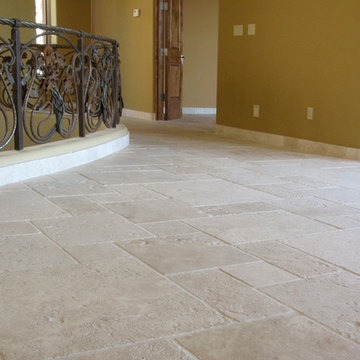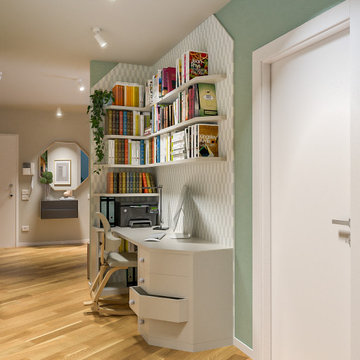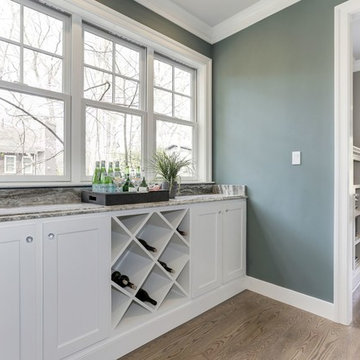高級な廊下 (淡色無垢フローリング、トラバーチンの床、緑の壁、黄色い壁) の写真
絞り込み:
資材コスト
並び替え:今日の人気順
写真 1〜20 枚目(全 112 枚)
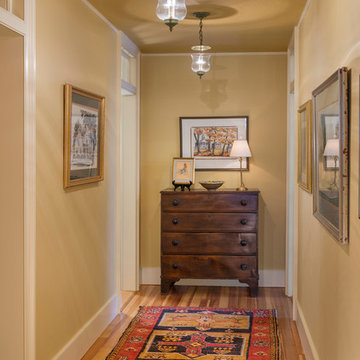
Photography - Nat Rea www.natrea.com
バーリントンにある高級な広いカントリー風のおしゃれな廊下 (黄色い壁、淡色無垢フローリング) の写真
バーリントンにある高級な広いカントリー風のおしゃれな廊下 (黄色い壁、淡色無垢フローリング) の写真
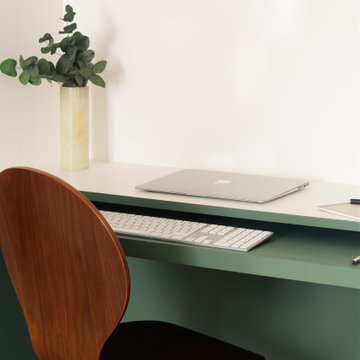
En peignant le soubassement de la bibliothèque en vert, nous avons créé un point visuel qui guide le regard vers le fond de l’appartement où se trouve le dressing.
Cette utilisation de la couleur aide à créer une sensation de profondeur et de perspective, tout en unifiant visuellement les différents espaces.
Pour renforcer cette impression de profondeur, nous avons utilisez la même peinture verte mais cette fois-ci en bande verticale. Cela donne l'illusion que le plafond est plus haut et élargit visuellement l'espace.
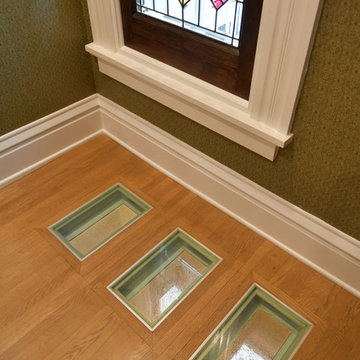
Rick Lee Photo
他の地域にある高級な広いヴィクトリアン調のおしゃれな廊下 (緑の壁、淡色無垢フローリング、茶色い床) の写真
他の地域にある高級な広いヴィクトリアン調のおしゃれな廊下 (緑の壁、淡色無垢フローリング、茶色い床) の写真
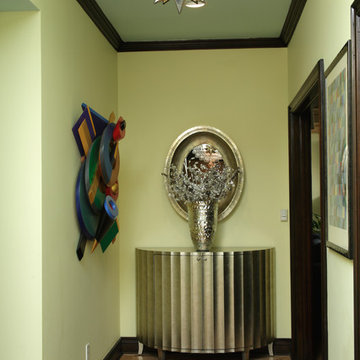
This hallway extends along the expansive first floor, so we decided to make the end point a special feature. the console is covered in silver leaf. The gorgeous new maple plank flooring is used on the perimeter of the floor, with walnut flooring as in inset for interest. The art pieces are from the owners' private collection.
Photos by Harry Chamberlain
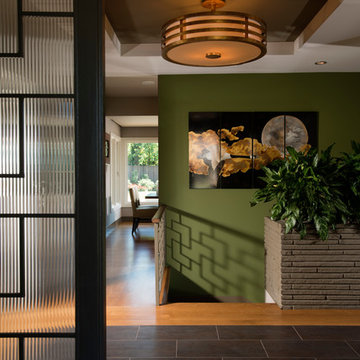
Mert Carpenter Photography
サンフランシスコにある高級な広いコンテンポラリースタイルのおしゃれな廊下 (緑の壁、淡色無垢フローリング) の写真
サンフランシスコにある高級な広いコンテンポラリースタイルのおしゃれな廊下 (緑の壁、淡色無垢フローリング) の写真
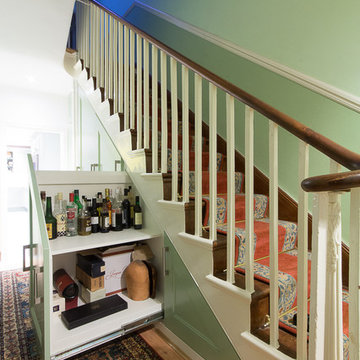
Photos by David Aldrich
ロンドンにある高級な中くらいなトラディショナルスタイルのおしゃれな廊下 (緑の壁、淡色無垢フローリング) の写真
ロンドンにある高級な中くらいなトラディショナルスタイルのおしゃれな廊下 (緑の壁、淡色無垢フローリング) の写真
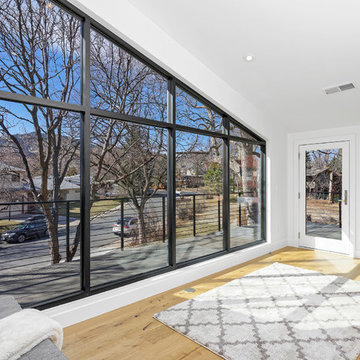
photography by Zachary Cornwell zacharycornwellphotography.com
デンバーにある高級な広いコンテンポラリースタイルのおしゃれな廊下 (黄色い壁、淡色無垢フローリング) の写真
デンバーにある高級な広いコンテンポラリースタイルのおしゃれな廊下 (黄色い壁、淡色無垢フローリング) の写真
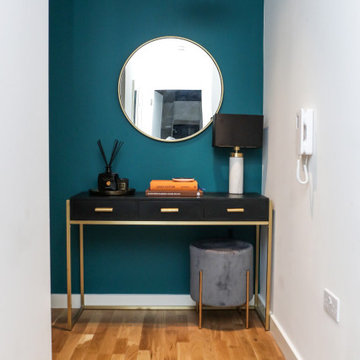
Long narrow hallway, with handmade silk lampshade by Copper Dust, featuring grey velvet footstool.
ロンドンにある高級な小さなモダンスタイルのおしゃれな廊下 (緑の壁、淡色無垢フローリング、茶色い床、白い天井) の写真
ロンドンにある高級な小さなモダンスタイルのおしゃれな廊下 (緑の壁、淡色無垢フローリング、茶色い床、白い天井) の写真
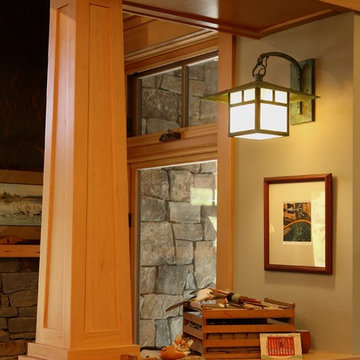
The design of the interior columns were built to perfection. After we designed them on paper, the General Contractor made us full size mock up with spare wood until we felt the proportions and details were just right.
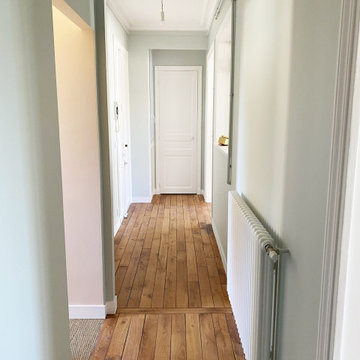
Rénovation complète d'un appartement haussmmannien de 70m2 dans le 14ème arr. de Paris. Les espaces ont été repensés pour créer une grande pièce de vie regroupant la cuisine, la salle à manger et le salon. Les espaces sont sobres et colorés. Pour optimiser les rangements et mettre en valeur les volumes, le mobilier est sur mesure, il s'intègre parfaitement au style de l'appartement haussmannien.
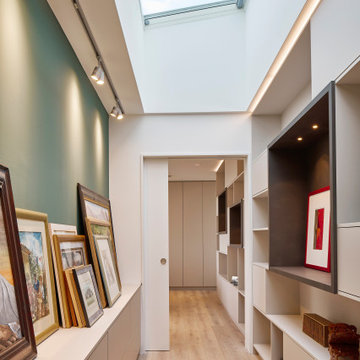
ハノーファーにある高級な広いコンテンポラリースタイルのおしゃれな廊下 (緑の壁、淡色無垢フローリング、白い床、クロスの天井) の写真
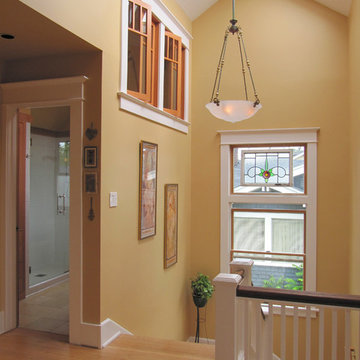
Stairwell at second floor was opened to underside of roof. Skylights bring light into the center of the house. New bathroom at left continues vaulted ceiling with high windows to borrow some of this light. Wall color is BM "Dorset Gold."
高級な廊下 (淡色無垢フローリング、トラバーチンの床、緑の壁、黄色い壁) の写真
1
