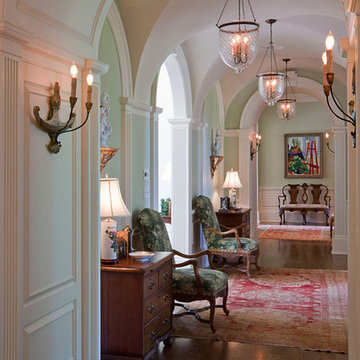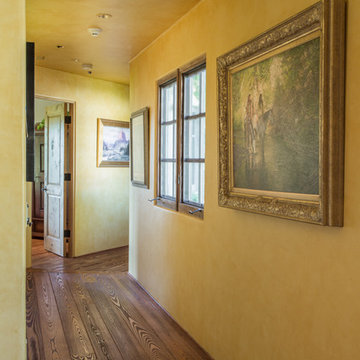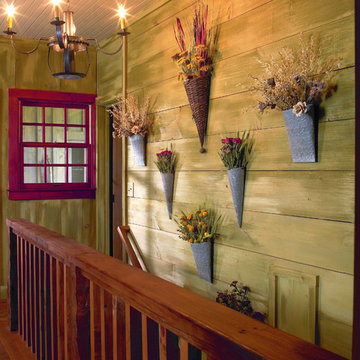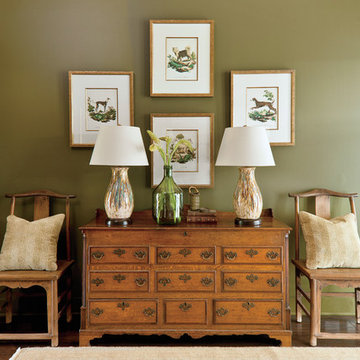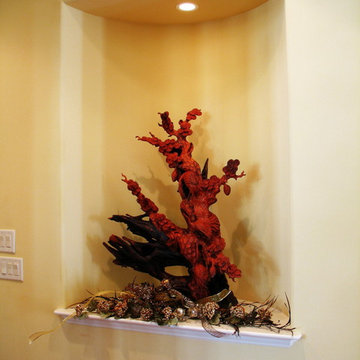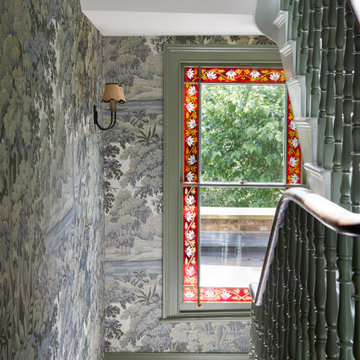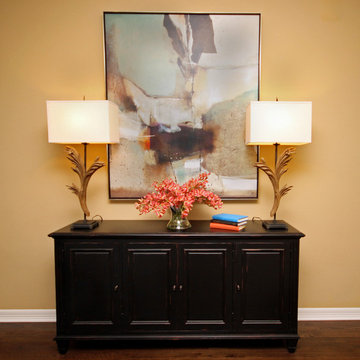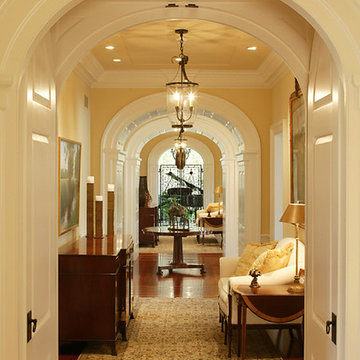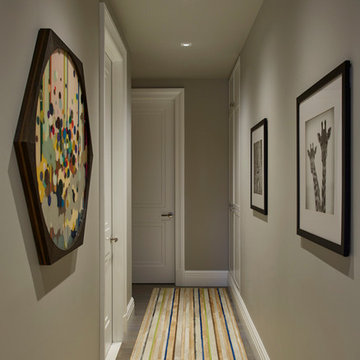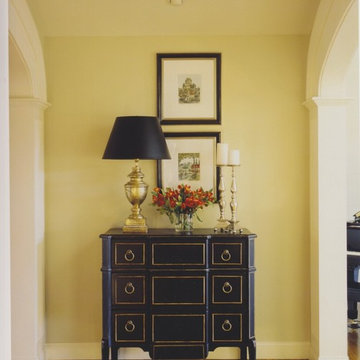高級な廊下 (濃色無垢フローリング、緑の壁、黄色い壁) の写真
絞り込み:
資材コスト
並び替え:今日の人気順
写真 1〜20 枚目(全 80 枚)
1/5
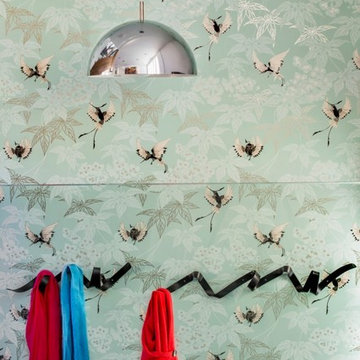
Contemporary refurbishment of private four storey residence in Islington, N4
Juliet Murphy - http://www.julietmurphyphotography.com/

Moody entrance hallway
ロンドンにある高級な中くらいなコンテンポラリースタイルのおしゃれな廊下 (緑の壁、濃色無垢フローリング、折り上げ天井、パネル壁) の写真
ロンドンにある高級な中くらいなコンテンポラリースタイルのおしゃれな廊下 (緑の壁、濃色無垢フローリング、折り上げ天井、パネル壁) の写真
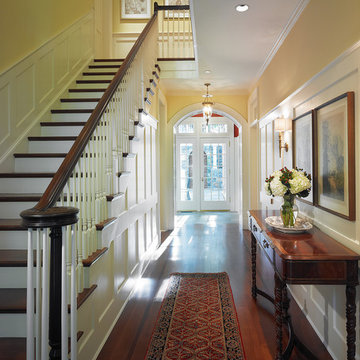
Our client was drawn to the property in Wesley Heights as it was in an established neighborhood of stately homes, on a quiet street with views of park. They wanted a traditional home for their young family with great entertaining spaces that took full advantage of the site.
The site was the challenge. The natural grade of the site was far from traditional. The natural grade at the rear of the property was about thirty feet above the street level. Large mature trees provided shade and needed to be preserved.
The solution was sectional. The first floor level was elevated from the street by 12 feet, with French doors facing the park. We created a courtyard at the first floor level that provide an outdoor entertaining space, with French doors that open the home to the courtyard.. By elevating the first floor level, we were able to allow on-grade parking and a private direct entrance to the lower level pub "Mulligans". An arched passage affords access to the courtyard from a shared driveway with the neighboring homes, while the stone fountain provides a focus.
A sweeping stone stair anchors one of the existing mature trees that was preserved and leads to the elevated rear garden. The second floor master suite opens to a sitting porch at the level of the upper garden, providing the third level of outdoor space that can be used for the children to play.
The home's traditional language is in context with its neighbors, while the design allows each of the three primary levels of the home to relate directly to the outside.
Builder: Peterson & Collins, Inc
Photos © Anice Hoachlander

rolling barn doors conceal additional sleeping bunks.
© Ken Gutmaker Photography
オースティンにある高級な小さなラスティックスタイルのおしゃれな廊下 (濃色無垢フローリング、緑の壁) の写真
オースティンにある高級な小さなラスティックスタイルのおしゃれな廊下 (濃色無垢フローリング、緑の壁) の写真
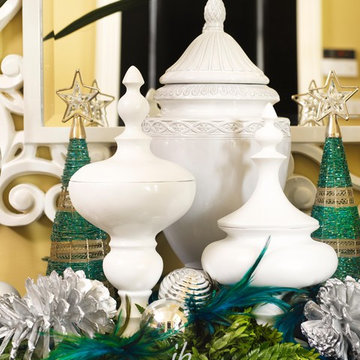
Enjoy the extreme closeup of this console table entry hall tablescape. The stage is set for a fantastic festive season.
This project is 5+ years old. Most items shown are custom (eg. millwork, upholstered furniture, drapery). Most goods are no longer available. Benjamin Moore paint.
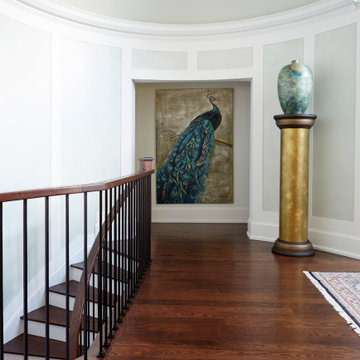
In this hallway, we highlighted the lovely architectural features by using a pale faux finish inside the wall panels and a soft green on the rotunda ceiling for an ethereal effect. A pair gold and teal vases atop hand-gilded custom columns flank the entry foyer. Framed by an archway into the private living quarters hangs a peacock painting that has been the influence for the home's colour scheme.
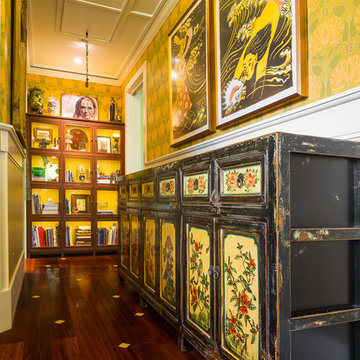
ARCHITECT: TRIGG-SMITH ARCHITECTS
PHOTOS: REX MAXIMILIAN
ハワイにある高級な中くらいなトラディショナルスタイルのおしゃれな廊下 (黄色い壁、濃色無垢フローリング) の写真
ハワイにある高級な中くらいなトラディショナルスタイルのおしゃれな廊下 (黄色い壁、濃色無垢フローリング) の写真
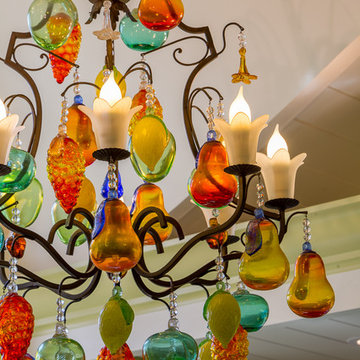
ARCHITECT: TRIGG-SMITH ARCHITECTS
PHOTOS: REX MAXIMILIAN
ハワイにある高級な中くらいなトラディショナルスタイルのおしゃれな廊下 (黄色い壁、濃色無垢フローリング) の写真
ハワイにある高級な中くらいなトラディショナルスタイルのおしゃれな廊下 (黄色い壁、濃色無垢フローリング) の写真
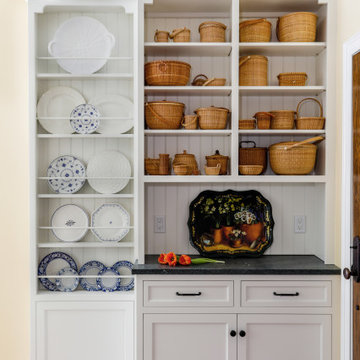
Just what a collector needs: open shelves and a platter rack dress up this mudroom hallway.
ニューヨークにある高級な広いカントリー風のおしゃれな廊下 (黄色い壁、濃色無垢フローリング、茶色い床) の写真
ニューヨークにある高級な広いカントリー風のおしゃれな廊下 (黄色い壁、濃色無垢フローリング、茶色い床) の写真
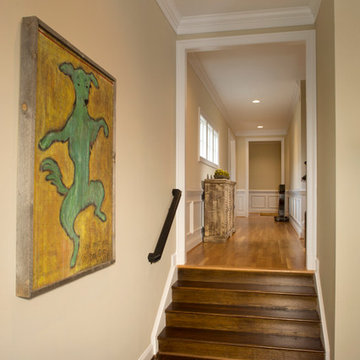
Hallway connecting the existing home with the addition. flooring is white oak in upper hallway which matches existing home. Transitions to darker hardwood in Great Room
高級な廊下 (濃色無垢フローリング、緑の壁、黄色い壁) の写真
1
