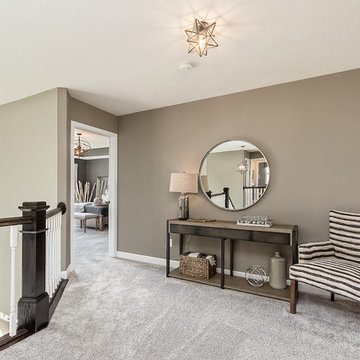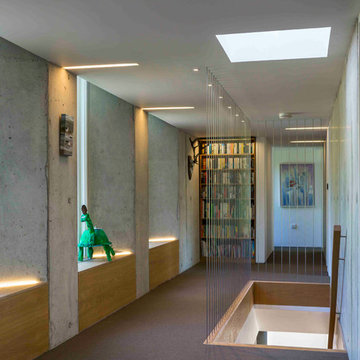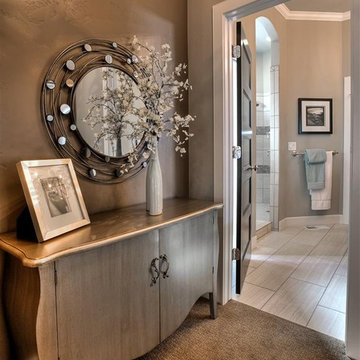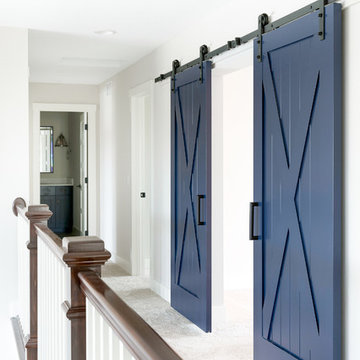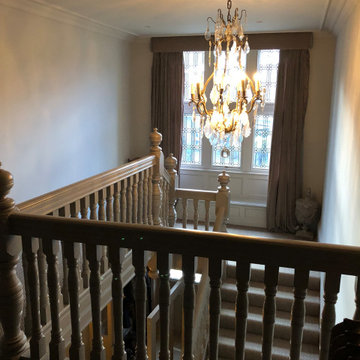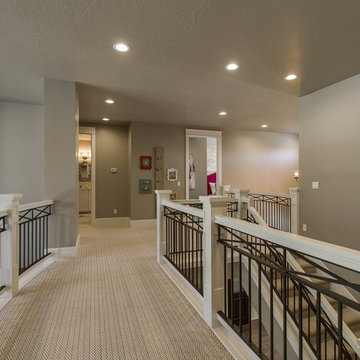高級な広い廊下 (カーペット敷き、グレーの壁) の写真
絞り込み:
資材コスト
並び替え:今日の人気順
写真 1〜20 枚目(全 74 枚)
1/5
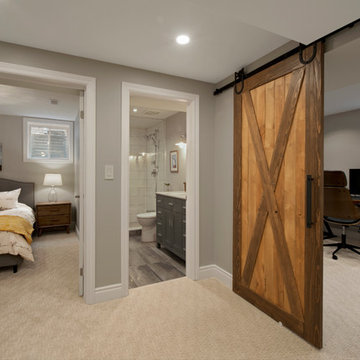
Rebecca Purdy Design | Toronto Interior Design | Basement | Photography Leeworkstudio, Katrina Lee | Mezkin Renovations
トロントにある高級な広いコンテンポラリースタイルのおしゃれな廊下 (グレーの壁、カーペット敷き、ベージュの床) の写真
トロントにある高級な広いコンテンポラリースタイルのおしゃれな廊下 (グレーの壁、カーペット敷き、ベージュの床) の写真
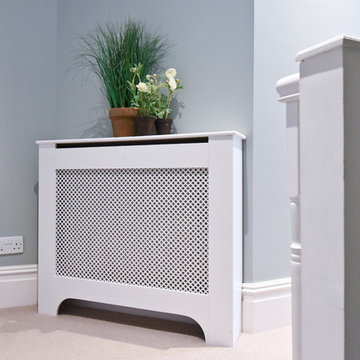
Full renovation of a Victorian terrace house including loft and side return extensions, full interior refurbishment and garden landscaping to create a beautiful family home.
A blend of traditional and modern design elements were expertly executed to deliver a light, stylish and inviting space.
Photo Credits : Simon Richards
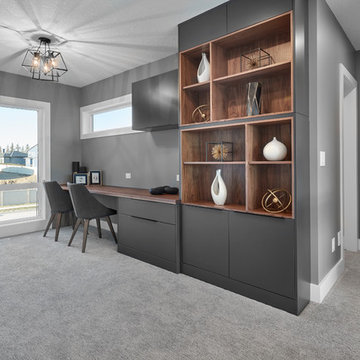
Gray painted built in cabinets, walnut accents, built in desk, built in shelving, black lighting,
エドモントンにある高級な広いコンテンポラリースタイルのおしゃれな廊下 (グレーの壁、カーペット敷き、グレーの床) の写真
エドモントンにある高級な広いコンテンポラリースタイルのおしゃれな廊下 (グレーの壁、カーペット敷き、グレーの床) の写真
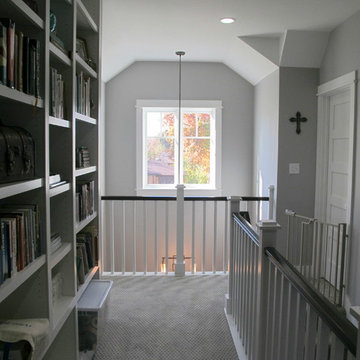
A open railing looks down to the entry foyer below, allowing the natural light of the window to flood in to both floors of the home. The open design unifies the spaces creating a unification of the floors that makes the house feel cohesive in design, while modernizing the once divided spaces of the home.
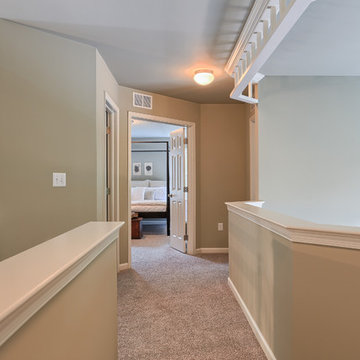
The double door entry to the master bedroom of our Falcon II model at Rockville Estates in Marysville, PA. The carpet is the Vintage Comfort collection by Mohawk in the Party Mix color. The walls are painted with Sherwin Williams Jogging Path (SW7638).
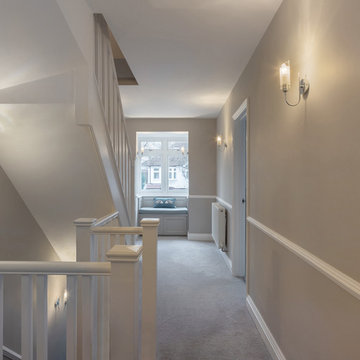
Peter Landers Photography
ハートフォードシャーにある高級な広いトランジショナルスタイルのおしゃれな廊下 (グレーの壁、カーペット敷き、グレーの床) の写真
ハートフォードシャーにある高級な広いトランジショナルスタイルのおしゃれな廊下 (グレーの壁、カーペット敷き、グレーの床) の写真
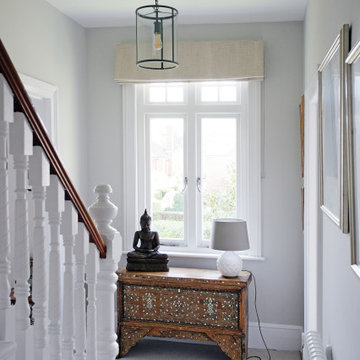
The first floor landing displays some of the clients beloved treasures collected during their travels, the core palette of muted colours run throughout the house, Ammonite by Farrow & Ball was used for the walls, matched with a warm grey wool carpet.
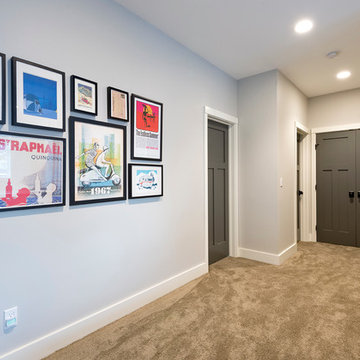
Walls - Sherwin Williams Duration
Doors and Trim - Sherwin Williams Proclassic
Ceiling - Sherwin Williams Eminence
シアトルにある高級な広いコンテンポラリースタイルのおしゃれな廊下 (グレーの壁、カーペット敷き) の写真
シアトルにある高級な広いコンテンポラリースタイルのおしゃれな廊下 (グレーの壁、カーペット敷き) の写真
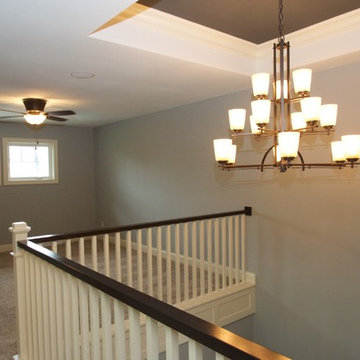
Two-story catwalk looking into kids playroom.
ミルウォーキーにある高級な広いトランジショナルスタイルのおしゃれな廊下 (グレーの壁、カーペット敷き) の写真
ミルウォーキーにある高級な広いトランジショナルスタイルのおしゃれな廊下 (グレーの壁、カーペット敷き) の写真
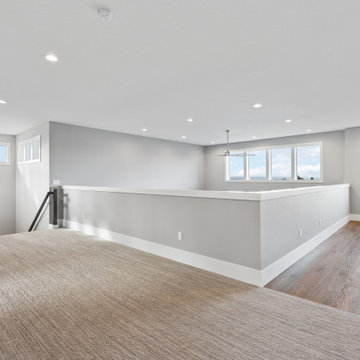
2nd Floor Loft - 10' ceiling - Panoramic View - 1/2 wall - Metal stair railing
ポートランドにある高級な広いトラディショナルスタイルのおしゃれな廊下 (グレーの壁、カーペット敷き、グレーの床) の写真
ポートランドにある高級な広いトラディショナルスタイルのおしゃれな廊下 (グレーの壁、カーペット敷き、グレーの床) の写真
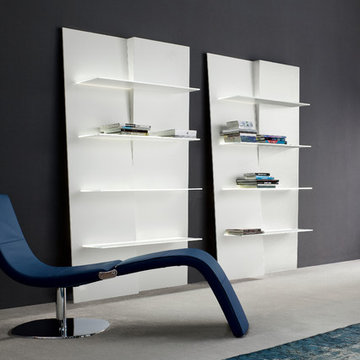
Up and Down Bookshelf integrates harmoniously with any decorative style, creating the perfect balance between two inspiring, stylish and playful dimensions. Designed by Andrea Lucatello for Bonaldo, Up and Down Bookshelf is made of lacquered wood and is available in all white or white and anthracite grey colors. Emphasizing its dimensionality through its own design, Up & Down Bookcase features white acid-treated glass shelves with optional LED light source.
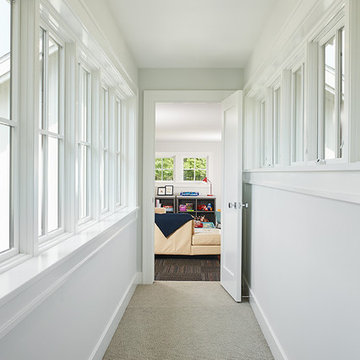
Ashley Avila Photography
グランドラピッズにある高級な広いカントリー風のおしゃれな廊下 (グレーの壁、カーペット敷き) の写真
グランドラピッズにある高級な広いカントリー風のおしゃれな廊下 (グレーの壁、カーペット敷き) の写真
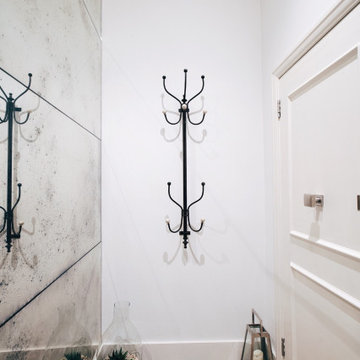
A full renovation of an apartment on the top floor of a townhouse for clients that had relocated from a large home in the country into central London. The two bedroom apartment is compact but well designed and thought out. We supplied and fitted an entire wall of antique mirror as you walk in to open the small space up.
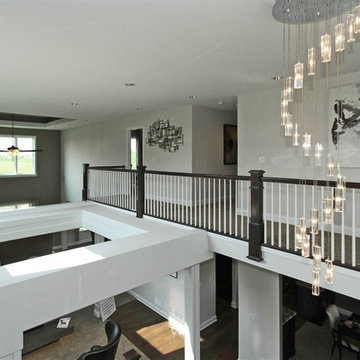
Arundel Custom Home
Ashwood Park
Naperville, IL
Indian Prairie School District 204
シカゴにある高級な広いコンテンポラリースタイルのおしゃれな廊下 (グレーの壁、カーペット敷き) の写真
シカゴにある高級な広いコンテンポラリースタイルのおしゃれな廊下 (グレーの壁、カーペット敷き) の写真
高級な広い廊下 (カーペット敷き、グレーの壁) の写真
1
