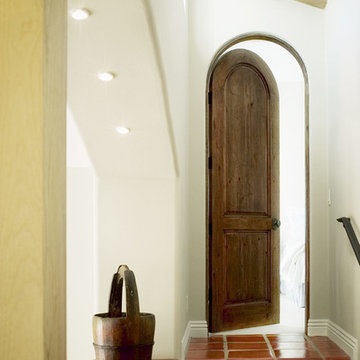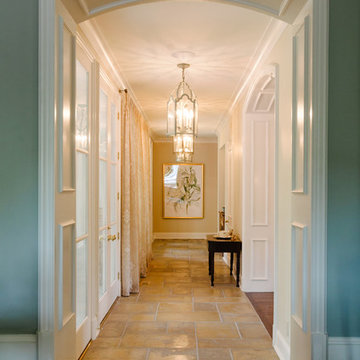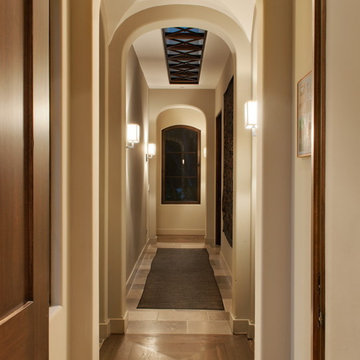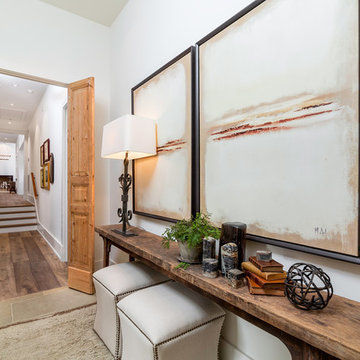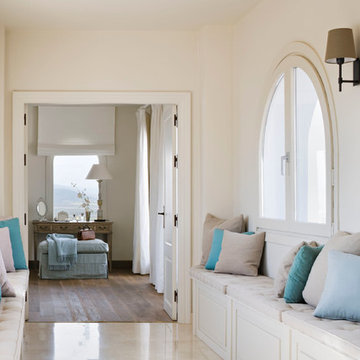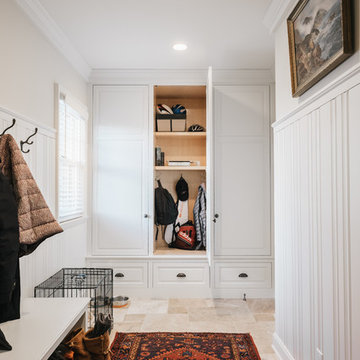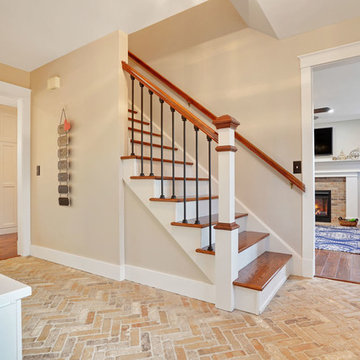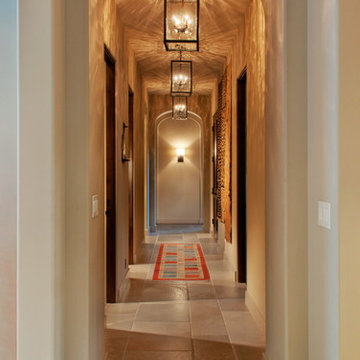高級な廊下 (竹フローリング、テラコッタタイルの床、トラバーチンの床) の写真
絞り込み:
資材コスト
並び替え:今日の人気順
写真 1〜20 枚目(全 317 枚)
1/5
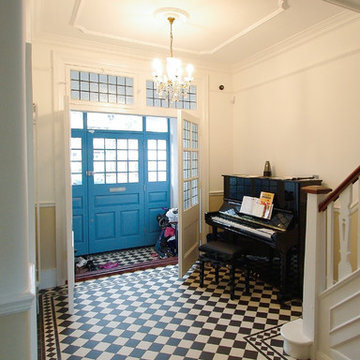
A traditional Victorian entrance hallway is restored and new Victorian style pattern tiles were laid. The front doors were replaced with a period replica in keeping with the property. The acoustics are ideal for the piano!
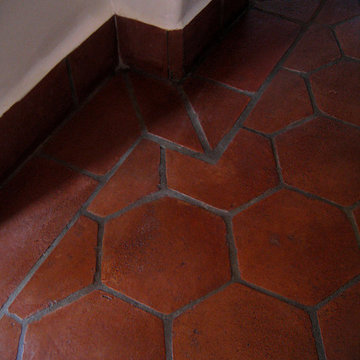
Design Consultant Jeff Doubét is the author of Creating Spanish Style Homes: Before & After – Techniques – Designs – Insights. The 240 page “Design Consultation in a Book” is now available. Please visit SantaBarbaraHomeDesigner.com for more info.
Jeff Doubét specializes in Santa Barbara style home and landscape designs. To learn more info about the variety of custom design services I offer, please visit SantaBarbaraHomeDesigner.com
Jeff Doubét is the Founder of Santa Barbara Home Design - a design studio based in Santa Barbara, California USA.
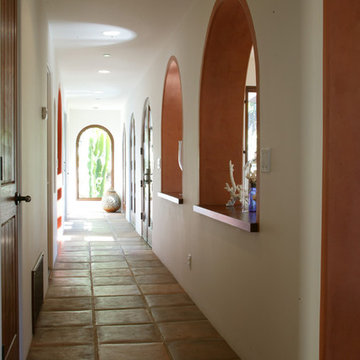
The core of the house is the colonnade that separates the public and private spaces in clear hierarchy.
Aidin Mariscal www.immagineint.com
オレンジカウンティにある高級な中くらいな地中海スタイルのおしゃれな廊下 (テラコッタタイルの床、マルチカラーの壁) の写真
オレンジカウンティにある高級な中くらいな地中海スタイルのおしゃれな廊下 (テラコッタタイルの床、マルチカラーの壁) の写真
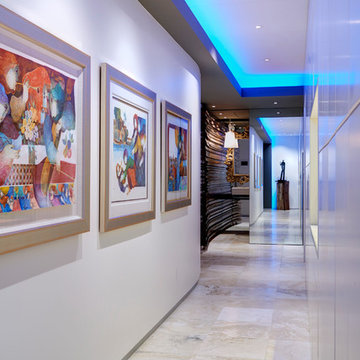
Gallery to Master Suite includes custom artwork and ample storage - Interior Architecture: HAUS | Architecture + LEVEL Interiors - Photo: Ryan Kurtz

Reclaimed hand hewn timber door frame, ceiling beams, and brown barn wood ceiling.
高級な広いラスティックスタイルのおしゃれな廊下 (ベージュの壁、トラバーチンの床、ベージュの床) の写真
高級な広いラスティックスタイルのおしゃれな廊下 (ベージュの壁、トラバーチンの床、ベージュの床) の写真
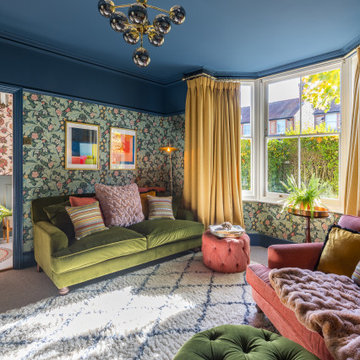
This Victorian town house was in need of a big boost in design and style. we fully renovated the Living room and Entrance Hall/Stairs. new design throughout with maximalist William Morris and Modern Victorian in mind! underfloor heating, new hardware, Radiators, panneling, returning original features, tiling, carpets, bespoke builds for storage and commissioned Art!
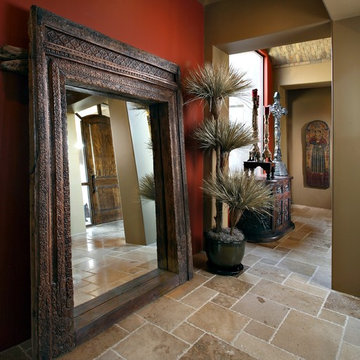
Pam Singleton/Image Photography
フェニックスにある高級な広い地中海スタイルのおしゃれな廊下 (赤い壁、トラバーチンの床、ベージュの床) の写真
フェニックスにある高級な広い地中海スタイルのおしゃれな廊下 (赤い壁、トラバーチンの床、ベージュの床) の写真
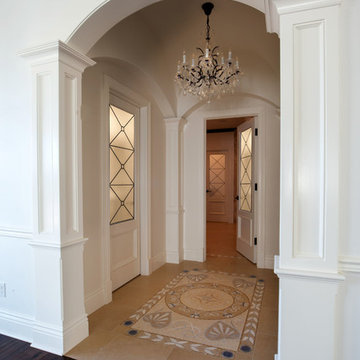
Luxurious modern take on a traditional white Italian villa. An entry with a silver domed ceiling, painted moldings in patterns on the walls and mosaic marble flooring create a luxe foyer. Into the formal living room, cool polished Crema Marfil marble tiles contrast with honed carved limestone fireplaces throughout the home, including the outdoor loggia. Ceilings are coffered with white painted
crown moldings and beams, or planked, and the dining room has a mirrored ceiling. Bathrooms are white marble tiles and counters, with dark rich wood stains or white painted. The hallway leading into the master bedroom is designed with barrel vaulted ceilings and arched paneled wood stained doors. The master bath and vestibule floor is covered with a carpet of patterned mosaic marbles, and the interior doors to the large walk in master closets are made with leaded glass to let in the light. The master bedroom has dark walnut planked flooring, and a white painted fireplace surround with a white marble hearth.
The kitchen features white marbles and white ceramic tile backsplash, white painted cabinetry and a dark stained island with carved molding legs. Next to the kitchen, the bar in the family room has terra cotta colored marble on the backsplash and counter over dark walnut cabinets. Wrought iron staircase leading to the more modern media/family room upstairs.
Project Location: North Ranch, Westlake, California. Remodel designed by Maraya Interior Design. From their beautiful resort town of Ojai, they serve clients in Montecito, Hope Ranch, Malibu, Westlake and Calabasas, across the tri-county areas of Santa Barbara, Ventura and Los Angeles, south to Hidden Hills- north through Solvang and more.
ArcDesign Architects

The hall leads from the foyer to the second family room, the pool bathroom, and the back bedroom.
オースティンにある高級な中くらいな地中海スタイルのおしゃれな廊下 (マルチカラーの壁、トラバーチンの床、マルチカラーの床、板張り天井) の写真
オースティンにある高級な中くらいな地中海スタイルのおしゃれな廊下 (マルチカラーの壁、トラバーチンの床、マルチカラーの床、板張り天井) の写真
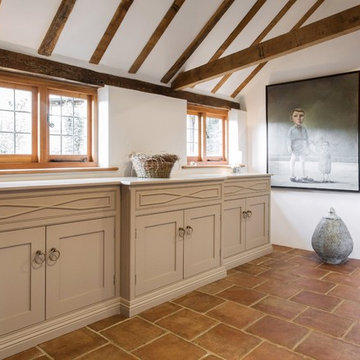
We see so many beautiful homes in so many amazing locations, but every now and then we step into a home that really does take our breath away!
Located on the most wonderfully serene country lane in the heart of East Sussex, Mr & Mrs Carter's home really is one of a kind. A period property originally built in the 14th century, it holds so much incredible history, and has housed many families over the hundreds of years. Burlanes were commissioned to design, create and install the kitchen and utility room, and a number of other rooms in the home, including the family bathroom, the master en-suite and dressing room, and bespoke shoe storage for the entrance hall.
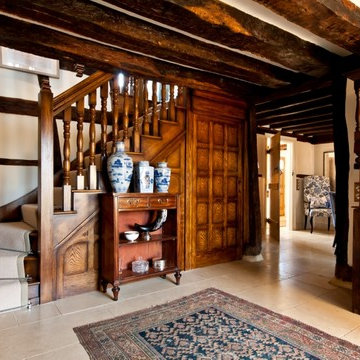
The Tudor Hallway seamlessly blends the old timbers with modern 'library' wallpaper.
CLPM project manager tip - when working on older properties always use specialist tradesmen to do restoration work. The listed property owners club is a good source of trades.
高級な廊下 (竹フローリング、テラコッタタイルの床、トラバーチンの床) の写真
1
