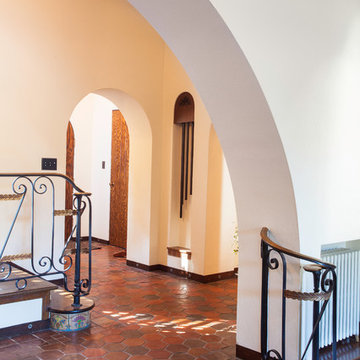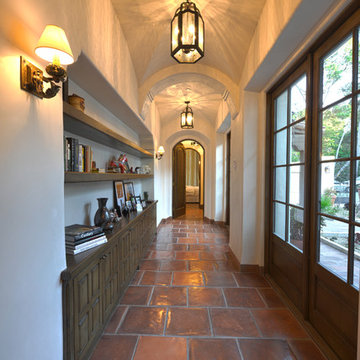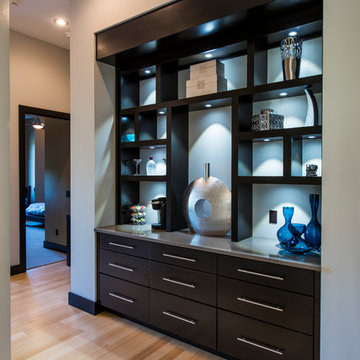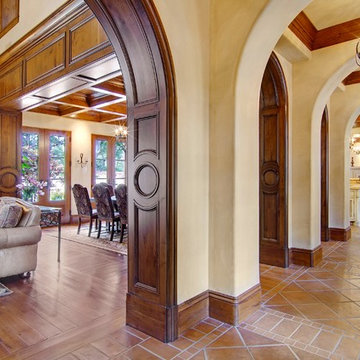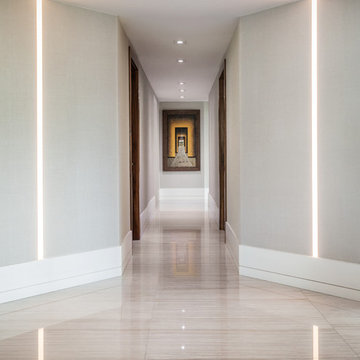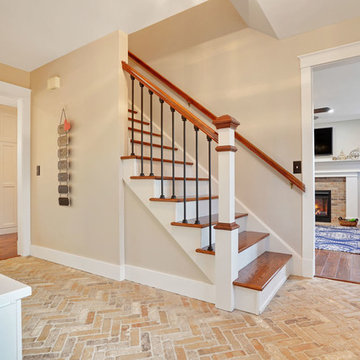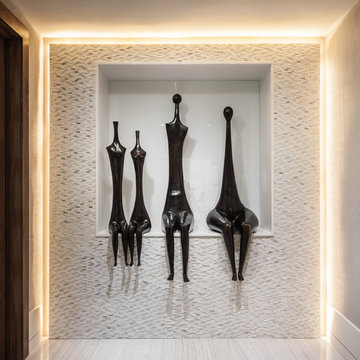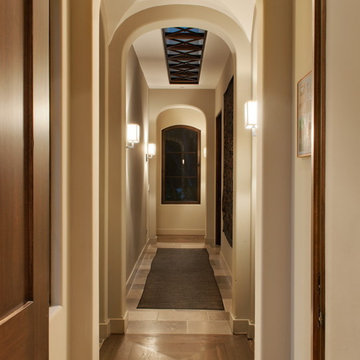高級な廊下 (竹フローリング、リノリウムの床、テラコッタタイルの床、トラバーチンの床) の写真
絞り込み:
資材コスト
並び替え:今日の人気順
写真 1〜20 枚目(全 339 枚)
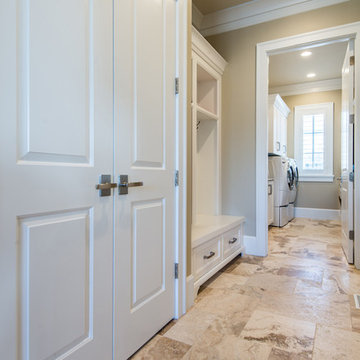
A hallway leading from the garage and kitchen to the laundry room. Featuring travertine tile on the floor and built-in storage as a mudroom. Photographer- Jedd
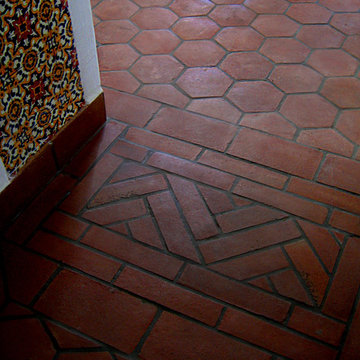
Design Consultant Jeff Doubét is the author of Creating Spanish Style Homes: Before & After – Techniques – Designs – Insights. The 240 page “Design Consultation in a Book” is now available. Please visit SantaBarbaraHomeDesigner.com for more info.
Jeff Doubét specializes in Santa Barbara style home and landscape designs. To learn more info about the variety of custom design services I offer, please visit SantaBarbaraHomeDesigner.com
Jeff Doubét is the Founder of Santa Barbara Home Design - a design studio based in Santa Barbara, California USA.
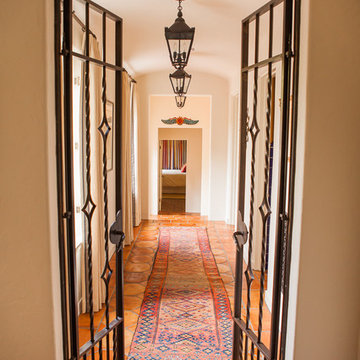
William Short Photography and Kendra Maarse Photography
ロサンゼルスにある高級な中くらいな地中海スタイルのおしゃれな廊下 (ベージュの壁、テラコッタタイルの床、オレンジの床) の写真
ロサンゼルスにある高級な中くらいな地中海スタイルのおしゃれな廊下 (ベージュの壁、テラコッタタイルの床、オレンジの床) の写真
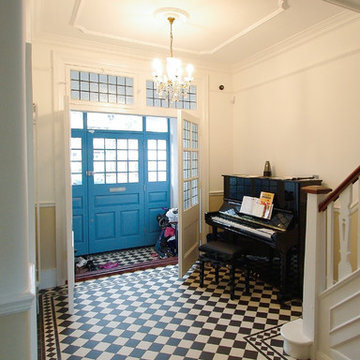
A traditional Victorian entrance hallway is restored and new Victorian style pattern tiles were laid. The front doors were replaced with a period replica in keeping with the property. The acoustics are ideal for the piano!

we re-finished the beams and added new hand rails, paint and refinished the floors to update this hall.
オレンジカウンティにある高級な中くらいな地中海スタイルのおしゃれな廊下 (白い壁、テラコッタタイルの床、表し梁) の写真
オレンジカウンティにある高級な中くらいな地中海スタイルのおしゃれな廊下 (白い壁、テラコッタタイルの床、表し梁) の写真

This semi- detached house is situated in Finchley, North London, and was in need of complete modernisation of the ground floor by making complex structural alterations and adding a rear extension to create an open plan kitchen-dining area.
Scope included adding a modern open plan kitchen extension, full ground floor renovation, staircase refurbishing, rear patio with composite decking.
The project was completed in 6 months despite all extra works.
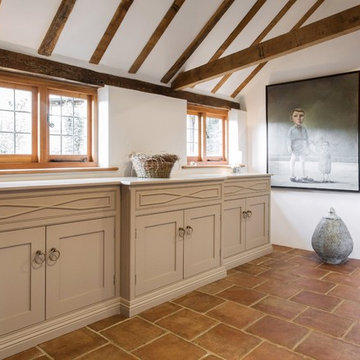
We see so many beautiful homes in so many amazing locations, but every now and then we step into a home that really does take our breath away!
Located on the most wonderfully serene country lane in the heart of East Sussex, Mr & Mrs Carter's home really is one of a kind. A period property originally built in the 14th century, it holds so much incredible history, and has housed many families over the hundreds of years. Burlanes were commissioned to design, create and install the kitchen and utility room, and a number of other rooms in the home, including the family bathroom, the master en-suite and dressing room, and bespoke shoe storage for the entrance hall.

Gallery to Master Suite includes custom artwork and ample storage - Interior Architecture: HAUS | Architecture + LEVEL Interiors - Photo: Ryan Kurtz
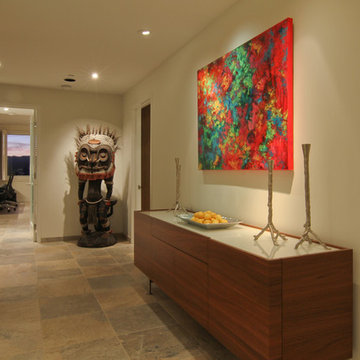
Entry looking through towards the office behind Mr. Tiki.
Colinericphoto.com
ロサンゼルスにある高級な中くらいなコンテンポラリースタイルのおしゃれな廊下 (白い壁、トラバーチンの床) の写真
ロサンゼルスにある高級な中くらいなコンテンポラリースタイルのおしゃれな廊下 (白い壁、トラバーチンの床) の写真

Hallway connecting all the rooms with lots of natural light and Crittall style glass doors to sitting room
サセックスにある高級な中くらいなエクレクティックスタイルのおしゃれな廊下 (グレーの壁、竹フローリング、茶色い床) の写真
サセックスにある高級な中くらいなエクレクティックスタイルのおしゃれな廊下 (グレーの壁、竹フローリング、茶色い床) の写真
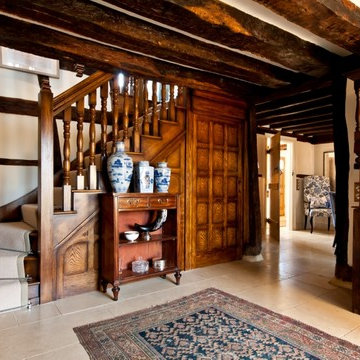
The Tudor Hallway seamlessly blends the old timbers with modern 'library' wallpaper.
CLPM project manager tip - when working on older properties always use specialist tradesmen to do restoration work. The listed property owners club is a good source of trades.
高級な廊下 (竹フローリング、リノリウムの床、テラコッタタイルの床、トラバーチンの床) の写真
1

