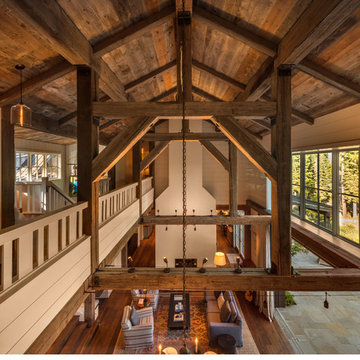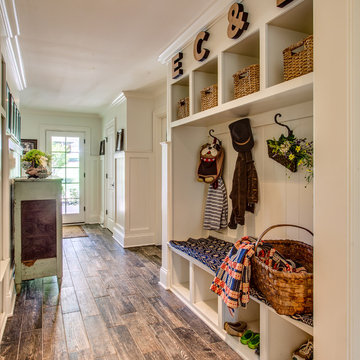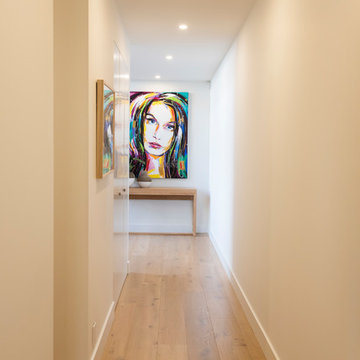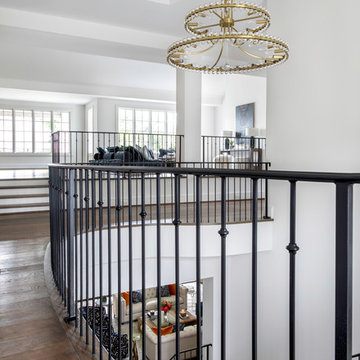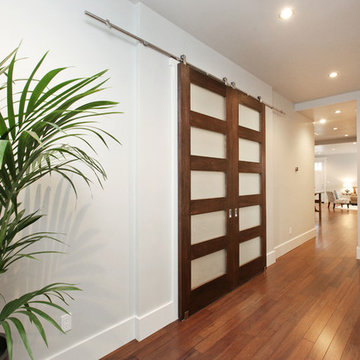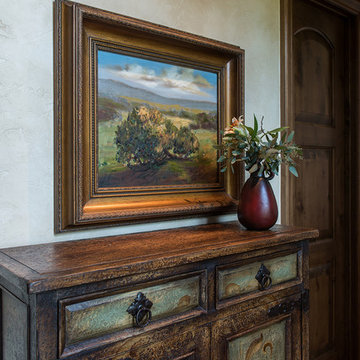高級な巨大な廊下 (竹フローリング、無垢フローリング) の写真
絞り込み:
資材コスト
並び替え:今日の人気順
写真 1〜20 枚目(全 77 枚)
1/5

Comforting yet beautifully curated, soft colors and gently distressed wood work craft a welcoming kitchen. The coffered beadboard ceiling and gentle blue walls in the family room are just the right balance for the quarry stone fireplace, replete with surrounding built-in bookcases. 7” wide-plank Vintage French Oak Rustic Character Victorian Collection Tuscany edge hand scraped medium distressed in Stone Grey Satin Hardwax Oil. For more information please email us at: sales@signaturehardwoods.com
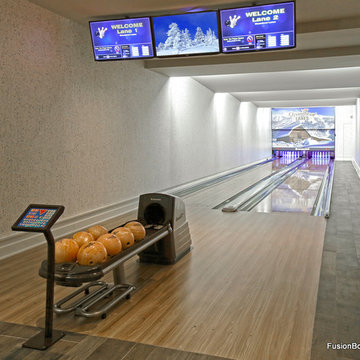
Luxury home builders Sound Beach Partners hired Fusion Bowling to create a custom basement bowling alley for their clients in Greenwich, Connecticut. The homeowners wanted the theme of the room to be based on their favorite skiing destination -- Steamboat, Colorado. The project features Pro Lanes with Illustrious Maple color pattern, "winter wonderland" lighting effects, custom sky blue pins, and Brunswick GS-X pinsetter machines. The masking unit, guest bowling balls, pins, and lanes all feature custom logos.
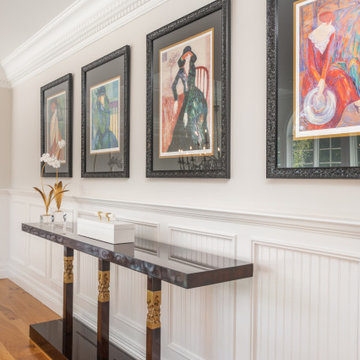
Stepping into this classic glamour dramatic foyer is a fabulous way to feel welcome at home. The color palette is timeless with a bold splash of green which adds drama to the space. Luxurious fabrics, chic furnishings and gorgeous accessories set the tone for this high end makeover which did not involve any structural renovations.
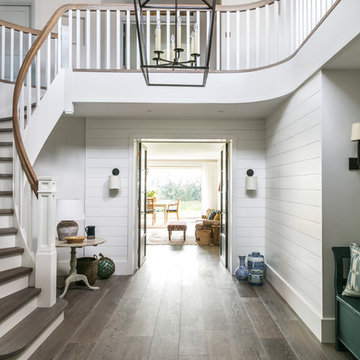
View showing the double storey entry hall with a rounded staircase and double door entry through to the kitchen. The wood flooring with grey wide planks, shiplap cladded walls and bronze wall lights give a crisp contemporary edge but enough texture and warmth to keep it feeling cosy and casual. For the space under the stairs we put in a grey wood table and stone table lamp with some beachy accents. And for the nook on the right we put in an antique Swedish bench (handy storage inside) with bronze wall lights framing it. The big lantern hanging from the storey above anchors and frames the space.
Photographer: Nick George
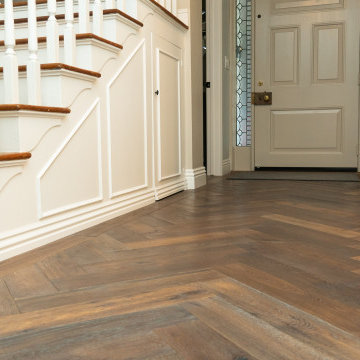
Karndean flooring style paired with medium wood to create a retro look.
オレンジカウンティにある高級な巨大なトラディショナルスタイルのおしゃれな廊下 (白い壁、無垢フローリング、オレンジの床) の写真
オレンジカウンティにある高級な巨大なトラディショナルスタイルのおしゃれな廊下 (白い壁、無垢フローリング、オレンジの床) の写真
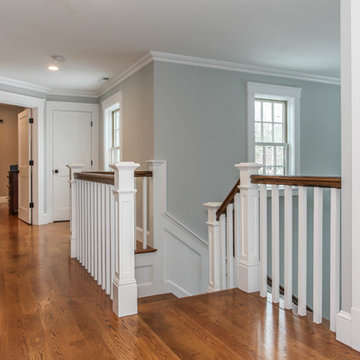
Cape Cod Style Home, Cape Cod Home Builder, Greek Farmhouse Revival, Open Concept Hallway, Wainscoting Staircase, Victorian Era Wall Paneling, White Banisters with Matching Hardwood Railing - JFW Photography -
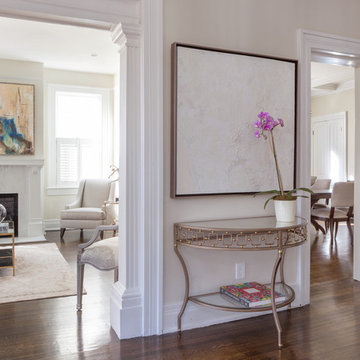
Jacqueline Marque Photography
ニューオリンズにある高級な巨大なトランジショナルスタイルのおしゃれな廊下 (ベージュの壁、無垢フローリング) の写真
ニューオリンズにある高級な巨大なトランジショナルスタイルのおしゃれな廊下 (ベージュの壁、無垢フローリング) の写真
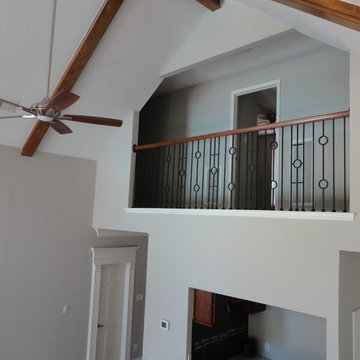
Xtreme Renovations has completed a Major Renovation Project near the Tomball area of Harris County. This project required demolition of the existing Kitchen Cabinetry and removing fur downs, rerouting HVAC Registers, Electrical and installation of Natural Gas lines for converting from an All Electric Kitchen to Natural Gas cooktop with an Xtreme Exhaust System above the new gas cooktop. Existing walls wear moved during the demolition process to expand the original footprint of the Kitchen to include additional cabinetry and relocation of the new Double Oven as well as an open Pantry area. All new Custom Built Cabinetry were installed made from Maple wood and stained to the specification of our clients. New Quartz countertops were fabricated and installed throughout the Kitchen as well as a Bar Area in the Great Room which also included Custom Built Cabinetry. New tile flooring was installed throughout the Mud Room, Kitchen, Breakfast Area, Hall Way adjoining the Formal Dining Room and Powder Bath. Back splash included both Ceramic and Glass Tile to and a touch of class and the Wow Factor our clients desired and deserved. Major drywall work was required throughout the Kitchen, Great Room, Powder Bath and Breakfast Area. Many added features such as LED lighting on dimmers were installed throughout the Kitchen including under cabinet lighting. Installation of all new appliances was included in the Kitchen as well as the Bar Area in the Great Room. Custom Built Corner Cabinetry was also installed in the Formal Dining Room.
Custom Built Crown Molding was also part of this project in the Great Room designed to match Crown Molding above doorways. Existing paneling was removed and replaced with drywall to add to this Major Update of the 1970’s constructed home. Floating, texturing and painting throughout both levels of this 2 Story Home was also completed.
The existing stairway in the Great Room was removed and new Wrought Iron Spindles, Handrails, Hardwood Flooring were installed. New Carpeting and Hardwood Flooring were included in the Renovation Project.
State of the Art CAT 6 cabling was installed in the entire home adding to the functionality of the New Home Entertainment and Computer Networking System as well as connectivity throughout the home. The Central hub area for the new cabling is climate controlled and vented for precise temperature control. Many other items were addressed during this Renovation Project including upgrading the Main Electrical Service, Custom Built Cabinetry throughout the Mud Room and creating a closet where the existing Double Oven was located with access to new shelving and coat racks in the Mud Room Area. At Xtreme Renovations, “It’s All In The Details” and our Xtreme Team from Design Concept to delivering the final product to our clients is Job One.
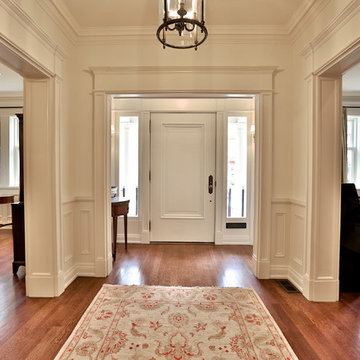
Front Hall, Centre Hall plan, symmetrical plan
トロントにある高級な巨大なトランジショナルスタイルのおしゃれな廊下 (白い壁、無垢フローリング、白い床) の写真
トロントにある高級な巨大なトランジショナルスタイルのおしゃれな廊下 (白い壁、無垢フローリング、白い床) の写真
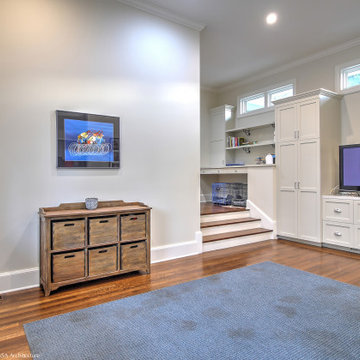
Rear service entrance hallway expanded to serve multiple purposes. Exercise area, sports equipment storage, tv for streaming exercise programs.
サンフランシスコにある高級な巨大なトランジショナルスタイルのおしゃれな廊下 (白い壁、無垢フローリング) の写真
サンフランシスコにある高級な巨大なトランジショナルスタイルのおしゃれな廊下 (白い壁、無垢フローリング) の写真
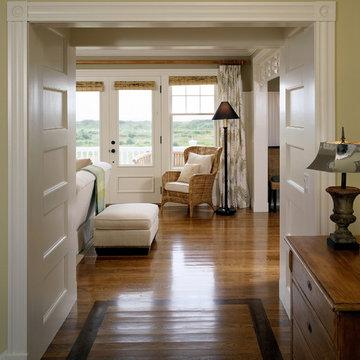
Dark wood details the hard wood flooring allowing for an attractive flow from the foyer to living area. Greg Premru Photography
ボストンにある高級な巨大なビーチスタイルのおしゃれな廊下 (ベージュの壁、無垢フローリング) の写真
ボストンにある高級な巨大なビーチスタイルのおしゃれな廊下 (ベージュの壁、無垢フローリング) の写真
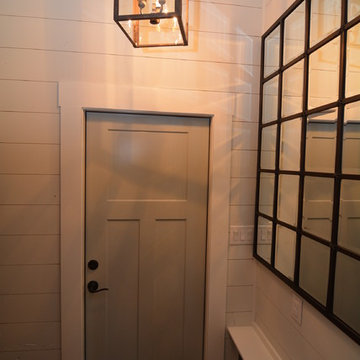
The small hallway off the kitchen leads to the powder room. Wide door trim accents the clean lines of the shiplap on the walls and the rustic light fixture keeps with the farmhouse feel.
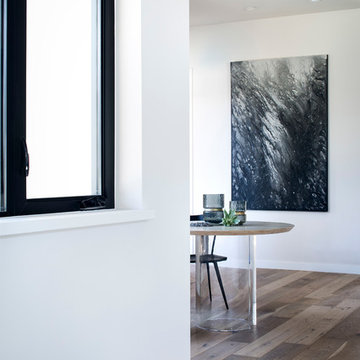
Photo: Paul Finkel
オースティンにある高級な巨大なコンテンポラリースタイルのおしゃれな廊下 (白い壁、無垢フローリング、茶色い床) の写真
オースティンにある高級な巨大なコンテンポラリースタイルのおしゃれな廊下 (白い壁、無垢フローリング、茶色い床) の写真
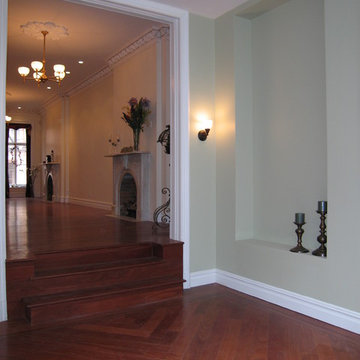
PYRAMID DESIGN GROUP
ニューヨークにある高級な巨大なトラディショナルスタイルのおしゃれな廊下 (緑の壁、無垢フローリング) の写真
ニューヨークにある高級な巨大なトラディショナルスタイルのおしゃれな廊下 (緑の壁、無垢フローリング) の写真
高級な巨大な廊下 (竹フローリング、無垢フローリング) の写真
1
