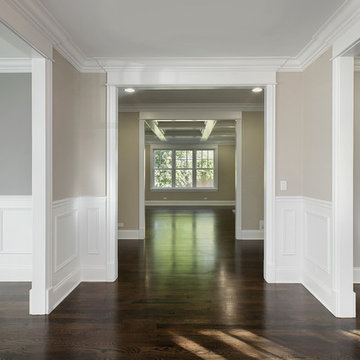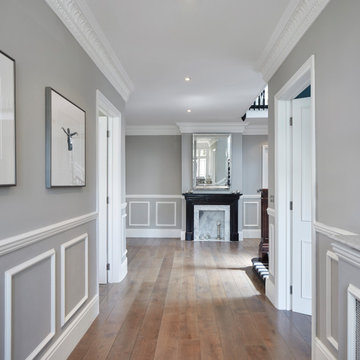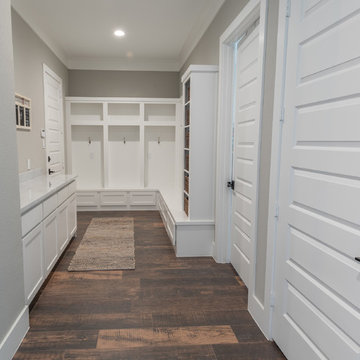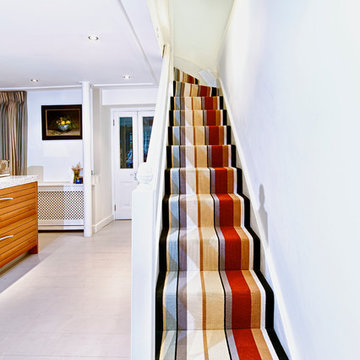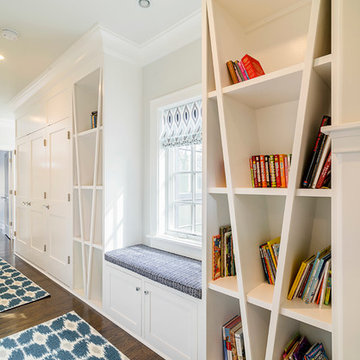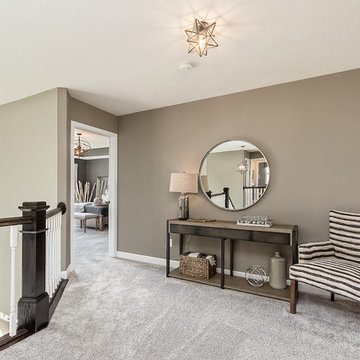高級な白い廊下 (グレーの壁、紫の壁) の写真
絞り込み:
資材コスト
並び替え:今日の人気順
写真 1〜20 枚目(全 494 枚)
1/5

Brandon Barre Photography
*won Best of Houzz" 2013- 2019 and counting.
トロントにある高級な中くらいなトランジショナルスタイルのおしゃれな廊下 (グレーの壁、濃色無垢フローリング、茶色い床) の写真
トロントにある高級な中くらいなトランジショナルスタイルのおしゃれな廊下 (グレーの壁、濃色無垢フローリング、茶色い床) の写真

Hall with crittall doors leading to staircase and ground floor front room. Wall panelling design by the team at My-Studio.
ロンドンにある高級な中くらいなコンテンポラリースタイルのおしゃれな廊下 (グレーの壁、無垢フローリング、茶色い床、折り上げ天井、パネル壁) の写真
ロンドンにある高級な中くらいなコンテンポラリースタイルのおしゃれな廊下 (グレーの壁、無垢フローリング、茶色い床、折り上げ天井、パネル壁) の写真
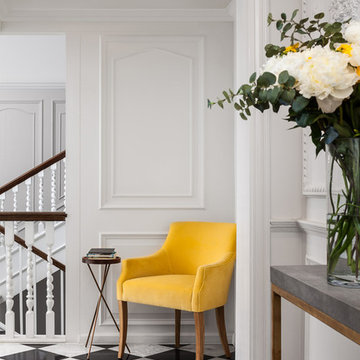
Hallway with black and white checker-board floor tiles.
Photograph by David Butler
ロンドンにある高級な広いコンテンポラリースタイルのおしゃれな廊下 (グレーの壁、大理石の床、白い床) の写真
ロンドンにある高級な広いコンテンポラリースタイルのおしゃれな廊下 (グレーの壁、大理石の床、白い床) の写真
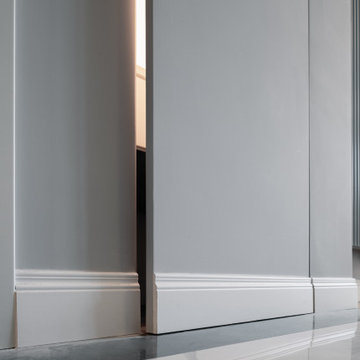
Il vano del guardaroba, all'ingresso, è nascoso da una porta a scomparsa, realizzata artigianalmente, perfettamente integrata con il muro, del quale riprende il motivo del battiscopa.
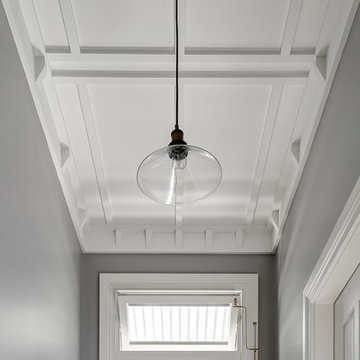
Photos Justin Alexander
シドニーにある高級な中くらいなトラディショナルスタイルのおしゃれな廊下 (グレーの壁) の写真
シドニーにある高級な中くらいなトラディショナルスタイルのおしゃれな廊下 (グレーの壁) の写真
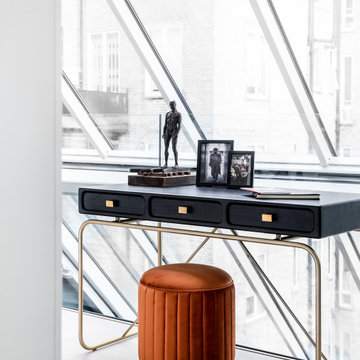
Simple and elegant - a russet-orange stool with brass base complements the brass finishes on this slender writing desk. The man in the framed photo is the legendary Soho George, a stylish figure in his signature checked suit, fedora and bowling shoes. Most fitting for an equally stylish Soho penthouse. Large fern adds botanical warmth, texture and pattern.
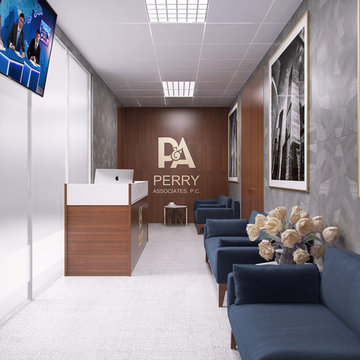
ロサンゼルスにある高級な小さなコンテンポラリースタイルのおしゃれな廊下 (グレーの壁、カーペット敷き) の写真
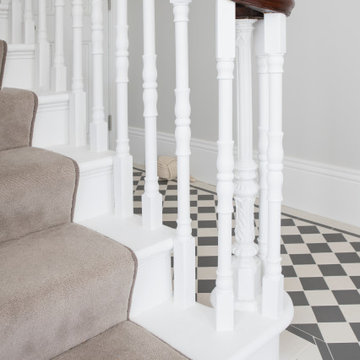
This original monkey tail handrail was loving restored by french polishers and extended up to the new 2nd floor to ensure continuity.
サセックスにある高級な広いヴィクトリアン調のおしゃれな廊下 (グレーの壁、セラミックタイルの床、マルチカラーの床) の写真
サセックスにある高級な広いヴィクトリアン調のおしゃれな廊下 (グレーの壁、セラミックタイルの床、マルチカラーの床) の写真
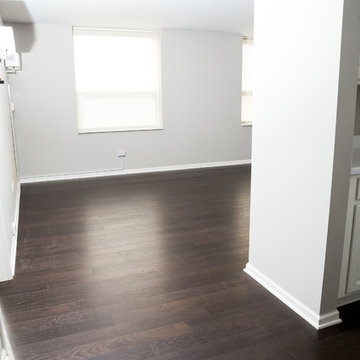
Engineered Wood Floors in a Condominium, Downtown Chicago.
Photo by: Divine Simplicity Photography
シカゴにある高級な小さなモダンスタイルのおしゃれな廊下 (グレーの壁、濃色無垢フローリング) の写真
シカゴにある高級な小さなモダンスタイルのおしゃれな廊下 (グレーの壁、濃色無垢フローリング) の写真
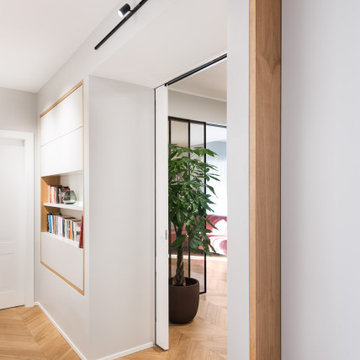
Corridoio di separazione tra la zona giorno e la zona notte, sfruttato tramite la creazione di armadi a muro, pavimento in parquet di rovere naturale
ローマにある高級な中くらいなおしゃれな廊下 (グレーの壁、淡色無垢フローリング) の写真
ローマにある高級な中くらいなおしゃれな廊下 (グレーの壁、淡色無垢フローリング) の写真
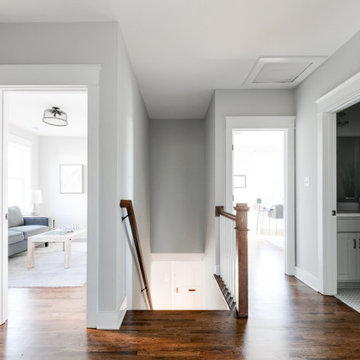
Charming and timeless, 5 bedroom, 3 bath, freshly-painted brick Dutch Colonial nestled in the quiet neighborhood of Sauer’s Gardens (in the Mary Munford Elementary School district)! We have fully-renovated and expanded this home to include the stylish and must-have modern upgrades, but have also worked to preserve the character of a historic 1920’s home. As you walk in to the welcoming foyer, a lovely living/sitting room with original fireplace is on your right and private dining room on your left. Go through the French doors of the sitting room and you’ll enter the heart of the home – the kitchen and family room. Featuring quartz countertops, two-toned cabinetry and large, 8’ x 5’ island with sink, the completely-renovated kitchen also sports stainless-steel Frigidaire appliances, soft close doors/drawers and recessed lighting. The bright, open family room has a fireplace and wall of windows that overlooks the spacious, fenced back yard with shed. Enjoy the flexibility of the first-floor bedroom/private study/office and adjoining full bath. Upstairs, the owner’s suite features a vaulted ceiling, 2 closets and dual vanity, water closet and large, frameless shower in the bath. Three additional bedrooms (2 with walk-in closets), full bath and laundry room round out the second floor. The unfinished basement, with access from the kitchen/family room, offers plenty of storage.
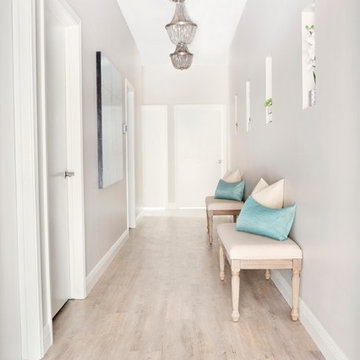
Design by: Etch Design Group
www.etchdesigngroup.com
Photography by: http://www.miabaxtersmail.com/interiors-1/

Effect Home Builders Ltd.
エドモントンにある高級な中くらいなコンテンポラリースタイルのおしゃれな廊下 (グレーの床、グレーの壁、コンクリートの床) の写真
エドモントンにある高級な中くらいなコンテンポラリースタイルのおしゃれな廊下 (グレーの床、グレーの壁、コンクリートの床) の写真
高級な白い廊下 (グレーの壁、紫の壁) の写真
1
