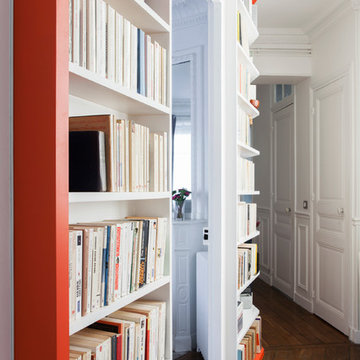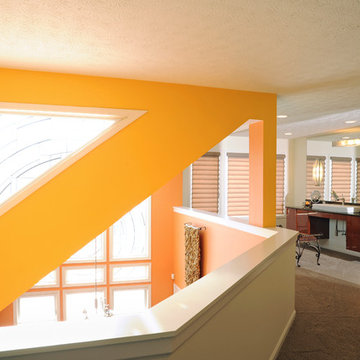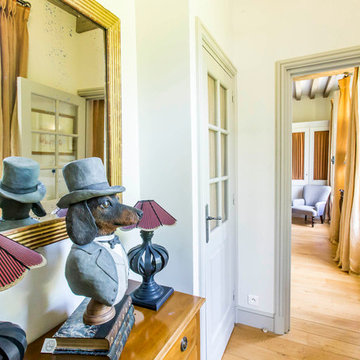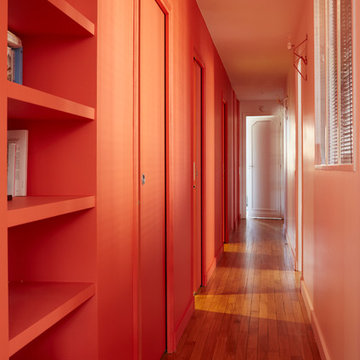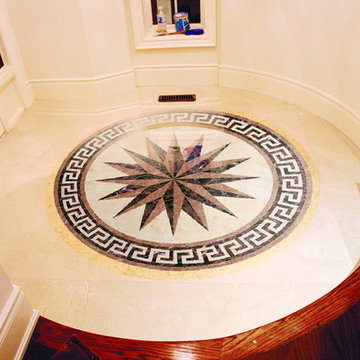高級な広いオレンジの、赤い廊下の写真
絞り込み:
資材コスト
並び替え:今日の人気順
写真 1〜20 枚目(全 127 枚)
1/5
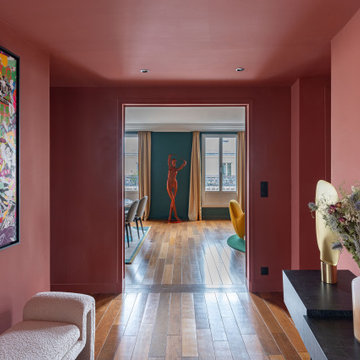
Décoration d’un pied à terre parisien pour une famille vivant à l’internationale et qui souhaitait donner du style à l’appartement dans une partition très audacieuse, joyeuse et graphique.
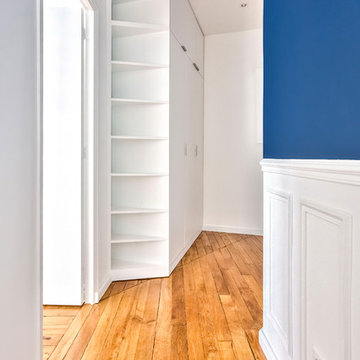
Le dressing d'entrée a été réalisé sur-mesure en medium peint en blanc, afin de se fondre dans les murs et le couloir. En partie haute les choses moins accessibles, partie basses les choses de tous les jours, et les murs n'étant pas droits, création d'étagères d'angle ouvertes.
Un raccord parquet a été fait, car s'y trouvait l'ancien placard qui traçait cette ligne.
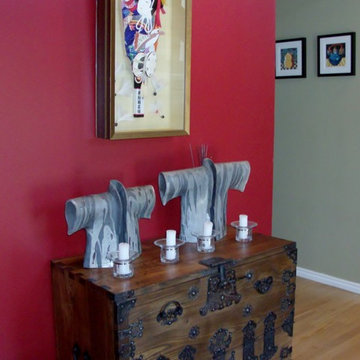
On the red wall a kimono is displayed, below a pair of hand painted ceramic robes sitting on top of an antique trunk welcomes you to the house.
ソルトレイクシティにある高級な広いトラディショナルスタイルのおしゃれな廊下 (赤い壁、無垢フローリング、茶色い床) の写真
ソルトレイクシティにある高級な広いトラディショナルスタイルのおしゃれな廊下 (赤い壁、無垢フローリング、茶色い床) の写真

Maison et Travaux
sol en dalles ardoises
レンヌにある高級な広いコンテンポラリースタイルのおしゃれな廊下 (白い壁、スレートの床) の写真
レンヌにある高級な広いコンテンポラリースタイルのおしゃれな廊下 (白い壁、スレートの床) の写真
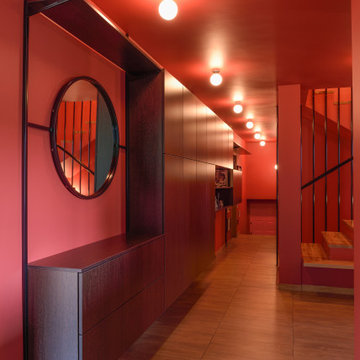
This holistic project involved the design of a completely new space layout, as well as searching for perfect materials, furniture, decorations and tableware to match the already existing elements of the house.
The key challenge concerning this project was to improve the layout, which was not functional and proportional.
Balance on the interior between contemporary and retro was the key to achieve the effect of a coherent and welcoming space.
Passionate about vintage, the client possessed a vast selection of old trinkets and furniture.
The main focus of the project was how to include the sideboard,(from the 1850’s) which belonged to the client’s grandmother, and how to place harmoniously within the aerial space. To create this harmony, the tones represented on the sideboard’s vitrine were used as the colour mood for the house.
The sideboard was placed in the central part of the space in order to be visible from the hall, kitchen, dining room and living room.
The kitchen fittings are aligned with the worktop and top part of the chest of drawers.
Green-grey glazing colour is a common element of all of the living spaces.
In the the living room, the stage feeling is given by it’s main actor, the grand piano and the cabinets of curiosities, which were rearranged around it to create that effect.
A neutral background consisting of the combination of soft walls and
minimalist furniture in order to exhibit retro elements of the interior.
Long live the vintage!

Luxurious modern take on a traditional white Italian villa. An entry with a silver domed ceiling, painted moldings in patterns on the walls and mosaic marble flooring create a luxe foyer. Into the formal living room, cool polished Crema Marfil marble tiles contrast with honed carved limestone fireplaces throughout the home, including the outdoor loggia. Ceilings are coffered with white painted
crown moldings and beams, or planked, and the dining room has a mirrored ceiling. Bathrooms are white marble tiles and counters, with dark rich wood stains or white painted. The hallway leading into the master bedroom is designed with barrel vaulted ceilings and arched paneled wood stained doors. The master bath and vestibule floor is covered with a carpet of patterned mosaic marbles, and the interior doors to the large walk in master closets are made with leaded glass to let in the light. The master bedroom has dark walnut planked flooring, and a white painted fireplace surround with a white marble hearth.
The kitchen features white marbles and white ceramic tile backsplash, white painted cabinetry and a dark stained island with carved molding legs. Next to the kitchen, the bar in the family room has terra cotta colored marble on the backsplash and counter over dark walnut cabinets. Wrought iron staircase leading to the more modern media/family room upstairs.
Project Location: North Ranch, Westlake, California. Remodel designed by Maraya Interior Design. From their beautiful resort town of Ojai, they serve clients in Montecito, Hope Ranch, Malibu, Westlake and Calabasas, across the tri-county areas of Santa Barbara, Ventura and Los Angeles, south to Hidden Hills- north through Solvang and more.
Custom designed barrel vault hallway looking towards entry foyer with warm white wood treatments. Custom wide plank pine flooring and walls in a pale warm buttercup yellow. Creamy white painted cabinets in this Cape Cod home by the beach.
Stan Tenpenny, contractor,
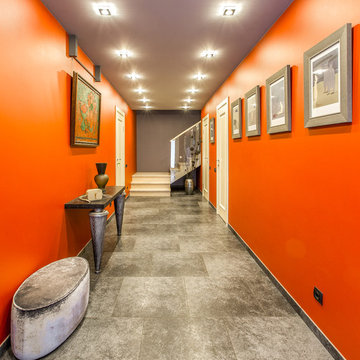
Яркое пространство.
Авторы: Чаплыгина Дарья, Пеккер Юлия
他の地域にある高級な広いエクレクティックスタイルのおしゃれな廊下 (磁器タイルの床、オレンジの壁) の写真
他の地域にある高級な広いエクレクティックスタイルのおしゃれな廊下 (磁器タイルの床、オレンジの壁) の写真
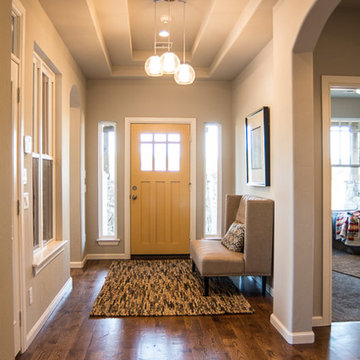
Ann Sherman
visit home at: http://goo.gl/LtGfbJ
オクラホマシティにある高級な広いトランジショナルスタイルのおしゃれな廊下 (ベージュの壁、無垢フローリング、茶色い床) の写真
オクラホマシティにある高級な広いトランジショナルスタイルのおしゃれな廊下 (ベージュの壁、無垢フローリング、茶色い床) の写真
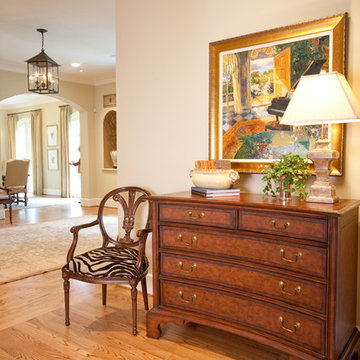
Traditional chest juxtaposes the animal print on chair provides whimsy and interest in this foyer.
ヒューストンにある高級な広いトラディショナルスタイルのおしゃれな廊下 (ベージュの壁、淡色無垢フローリング) の写真
ヒューストンにある高級な広いトラディショナルスタイルのおしゃれな廊下 (ベージュの壁、淡色無垢フローリング) の写真
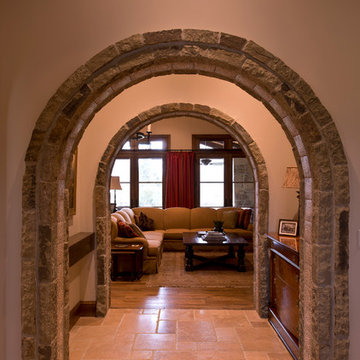
© Randy Tobias Photography. All rights reserved.
ウィチタにある高級な広い地中海スタイルのおしゃれな廊下 (ベージュの壁、ライムストーンの床、ベージュの床) の写真
ウィチタにある高級な広い地中海スタイルのおしゃれな廊下 (ベージュの壁、ライムストーンの床、ベージュの床) の写真
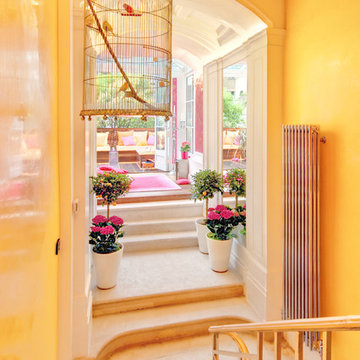
Bright yellow hallway with authentic birdcage and view into conservatory. Stephen Perry and Mike Guest
ロンドンにある高級な広いコンテンポラリースタイルのおしゃれな廊下の写真
ロンドンにある高級な広いコンテンポラリースタイルのおしゃれな廊下の写真
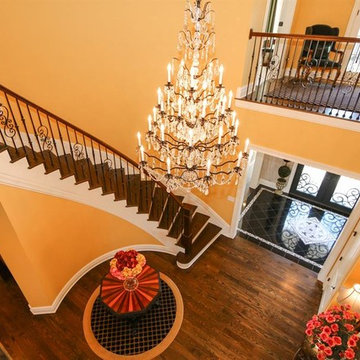
The vaulted entry hall is filled with Old World style in this Long Cove home in Mason, Ohio.
シンシナティにある高級な広いトラディショナルスタイルのおしゃれな廊下 (オレンジの壁、濃色無垢フローリング、茶色い床) の写真
シンシナティにある高級な広いトラディショナルスタイルのおしゃれな廊下 (オレンジの壁、濃色無垢フローリング、茶色い床) の写真
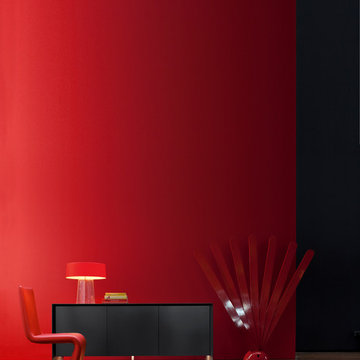
Sunrise Designer Buffet is a stunning storage solution that offers plenty of space while also serving as a modern centerpiece in any room. Manufactured in Italy by Bonaldo and designed by Gino Carollo, Sunrise Buffet features a clever opening in the bottom of its structure that bestows a sense of floating lightness on its character. With two sizes to choose from, Sunrise Sideboard is available in matte white, anthracite grey and quartz grey lacquer with optional LED light in the open section.
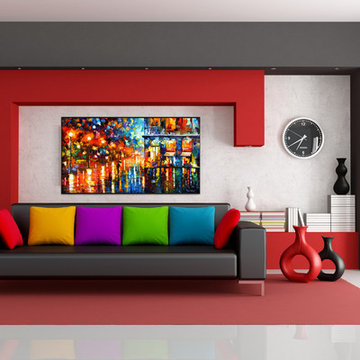
Just en example of my art in interior
Designer: n/a
マイアミにある高級な広いモダンスタイルのおしゃれな廊下 (赤い壁) の写真
マイアミにある高級な広いモダンスタイルのおしゃれな廊下 (赤い壁) の写真
高級な広いオレンジの、赤い廊下の写真
1

