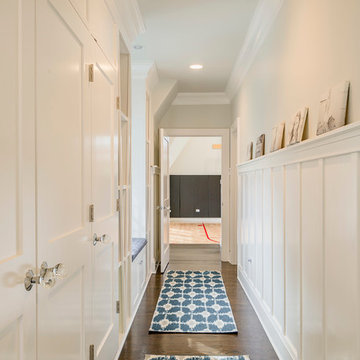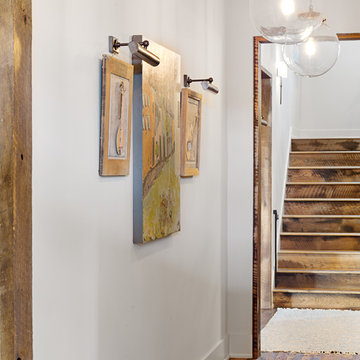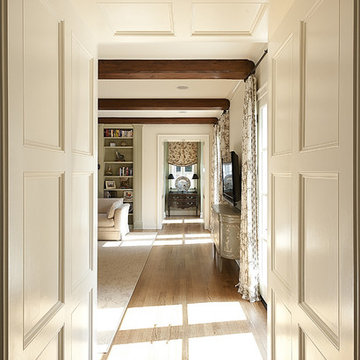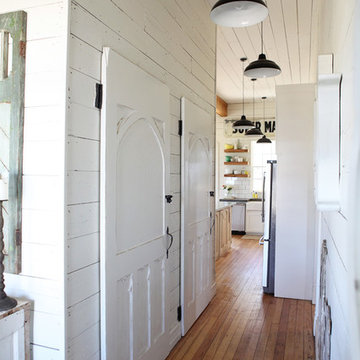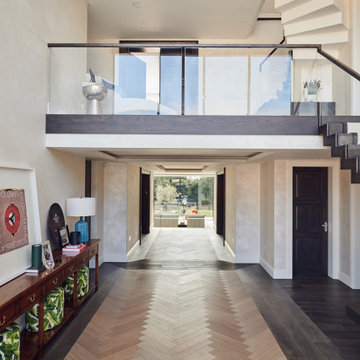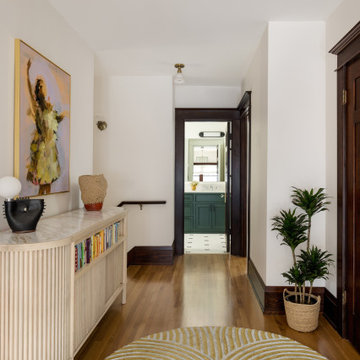高級なベージュの廊下 (無垢フローリング、テラゾーの床) の写真
絞り込み:
資材コスト
並び替え:今日の人気順
写真 1〜20 枚目(全 393 枚)
1/5

Luminoso recibidor en doble altura con acceso directo al salón y a la escalera de subida.
バルセロナにある高級な中くらいな地中海スタイルのおしゃれな廊下 (白い壁、無垢フローリング、茶色い床、表し梁) の写真
バルセロナにある高級な中くらいな地中海スタイルのおしゃれな廊下 (白い壁、無垢フローリング、茶色い床、表し梁) の写真
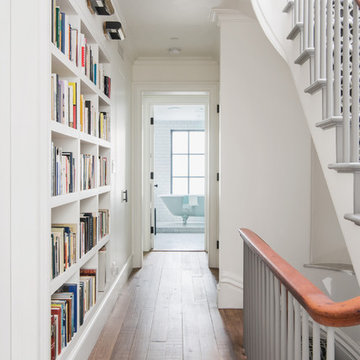
Fumed Antique Oak #1 Natural
ローリーにある高級な中くらいなトラディショナルスタイルのおしゃれな廊下 (白い壁、無垢フローリング、茶色い床) の写真
ローリーにある高級な中くらいなトラディショナルスタイルのおしゃれな廊下 (白い壁、無垢フローリング、茶色い床) の写真

Benjamin Benschneider
シアトルにある高級な小さなトランジショナルスタイルのおしゃれな廊下 (白い壁、無垢フローリング) の写真
シアトルにある高級な小さなトランジショナルスタイルのおしゃれな廊下 (白い壁、無垢フローリング) の写真
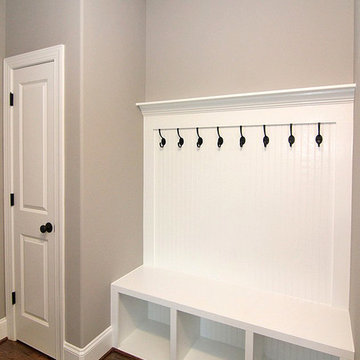
Hallway drop zone with cubby hole storage and coat hooks. Bench seating. Storage ideas near the garage entrance.
ローリーにある高級な広いおしゃれな廊下 (グレーの壁、無垢フローリング、茶色い床) の写真
ローリーにある高級な広いおしゃれな廊下 (グレーの壁、無垢フローリング、茶色い床) の写真

A custom built-in bookcase flanks a cozy nook that sits at the end of the hallway, providing the perfect spot to curl up with a good book.
ワシントンD.C.にある高級な小さなおしゃれな廊下 (白い壁、無垢フローリング、茶色い床、塗装板張りの壁) の写真
ワシントンD.C.にある高級な小さなおしゃれな廊下 (白い壁、無垢フローリング、茶色い床、塗装板張りの壁) の写真

Richmond Hill Design + Build brings you this gorgeous American four-square home, crowned with a charming, black metal roof in Richmond’s historic Ginter Park neighborhood! Situated on a .46 acre lot, this craftsman-style home greets you with double, 8-lite front doors and a grand, wrap-around front porch. Upon entering the foyer, you’ll see the lovely dining room on the left, with crisp, white wainscoting and spacious sitting room/study with French doors to the right. Straight ahead is the large family room with a gas fireplace and flanking 48” tall built-in shelving. A panel of expansive 12’ sliding glass doors leads out to the 20’ x 14’ covered porch, creating an indoor/outdoor living and entertaining space. An amazing kitchen is to the left, featuring a 7’ island with farmhouse sink, stylish gold-toned, articulating faucet, two-toned cabinetry, soft close doors/drawers, quart countertops and premium Electrolux appliances. Incredibly useful butler’s pantry, between the kitchen and dining room, sports glass-front, upper cabinetry and a 46-bottle wine cooler. With 4 bedrooms, 3-1/2 baths and 5 walk-in closets, space will not be an issue. The owner’s suite has a freestanding, soaking tub, large frameless shower, water closet and 2 walk-in closets, as well a nice view of the backyard. Laundry room, with cabinetry and counter space, is conveniently located off of the classic central hall upstairs. Three additional bedrooms, all with walk-in closets, round out the second floor, with one bedroom having attached full bath and the other two bedrooms sharing a Jack and Jill bath. Lovely hickory wood floors, upgraded Craftsman trim package and custom details throughout!
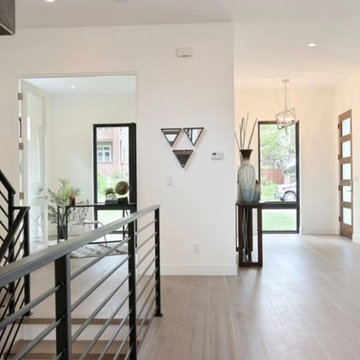
Exciting looks for a refined hallway interior. Unique decor, plush seating arrangements, and elegant wall decor. Make sure no corner is left untouched and add a luxe look to your hallway interiors!
Project designed by Denver, Colorado interior designer Margarita Bravo. She serves Denver as well as surrounding areas such as Cherry Hills Village, Englewood, Greenwood Village, and Bow Mar.
For more about MARGARITA BRAVO, click here: https://www.margaritabravo.com/
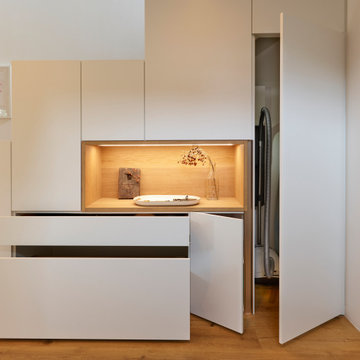
Der von allen Seiten bedienbare Würfel bildet den Mittelpunkt des Hauses. Er dient nicht nur als Schrankwand der Küche mit Kühlgerät und Backofen, sondern beinhaltet zugleich die Garderobe auf der Rückseite und das Reduit im Herzen. Die materialgleiche gegenüberliegende Treppe bietet ebenso Stauraum für den täglichen Gebrauch und ist für den Gast als solche nicht wahrzunehmen. Einzig und alleine die Arbeitszeilen der Küche setzen sich durch ein deftiges Grau ab.
Fotograf: Bodo Mertoglu

Private Elevator Entrance with Flavorpaper wallpaper and walnut detailing.
© Joe Fletcher Photography
ニューヨークにある高級なコンテンポラリースタイルのおしゃれな廊下 (無垢フローリング、マルチカラーの壁) の写真
ニューヨークにある高級なコンテンポラリースタイルのおしゃれな廊下 (無垢フローリング、マルチカラーの壁) の写真

Un appartement familial haussmannien rénové, aménagé et agrandi avec la création d'un espace parental suite à la réunion de deux lots. Les fondamentaux classiques des pièces sont conservés et revisités tout en douceur avec des matériaux naturels et des couleurs apaisantes.
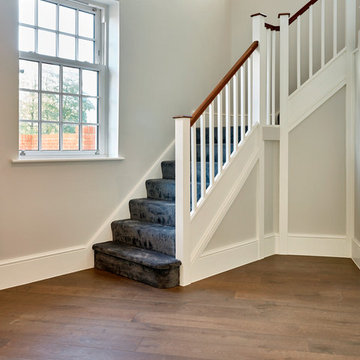
We are delighted to have our Istoria Bespoke Prague floor featured in four houses built to high specifications by W Stirland. Each house was designed with finesse and elegance by interior design practice Leivars, with the darker oak floor contrasting beautifully with the crisp white colours of the interior.
Project: Residential
Designer: Leivars
Developer: W Stirland
Floor: Istoria Bespoke Prague
Specification: Character Grade 15mm x 190mm x 1900mm
Photos: Nick Smith Photography
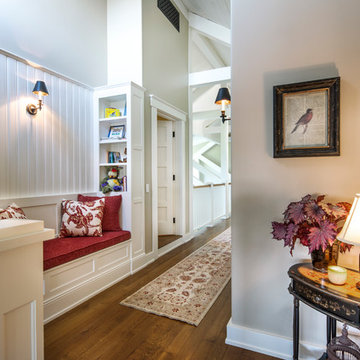
Peter Malinowski / InSite Architectural Photography
サンタバーバラにある高級な広いトラディショナルスタイルのおしゃれな廊下 (無垢フローリング、ベージュの壁) の写真
サンタバーバラにある高級な広いトラディショナルスタイルのおしゃれな廊下 (無垢フローリング、ベージュの壁) の写真
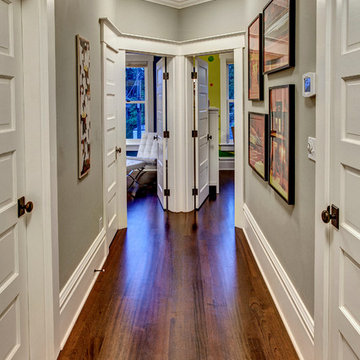
Angles give a sense of drama to this hallway leading to the owners' home office and child's bedroom. The five-panel doors are original to the house. Architectural design by Board and Vellum. Photo by John G. Wilbanks.
高級なベージュの廊下 (無垢フローリング、テラゾーの床) の写真
1

