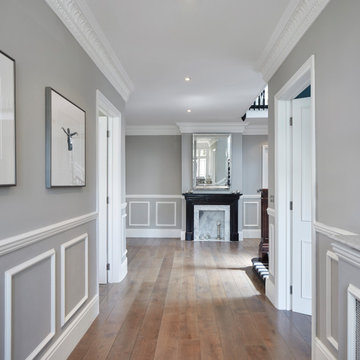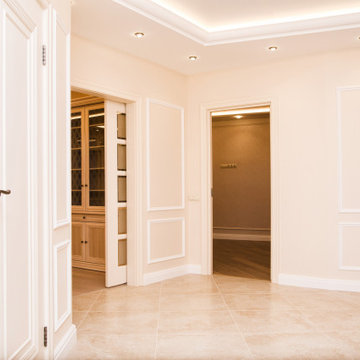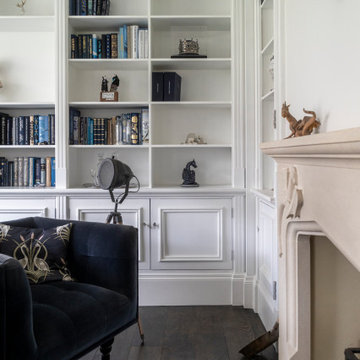高級な、ラグジュアリーな広い廊下 (パネル壁) の写真
絞り込み:
資材コスト
並び替え:今日の人気順
写真 1〜20 枚目(全 75 枚)
1/5
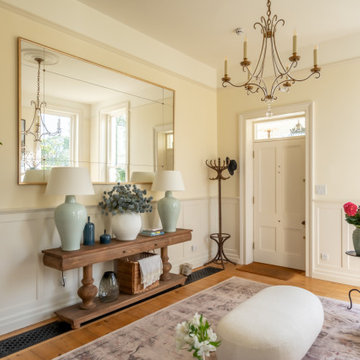
Beautiful Entrance Hall Design - neutral tones with pops of color via art and accessories creating an inviting entrance.
サセックスにあるラグジュアリーな広いトラディショナルスタイルのおしゃれな廊下 (ベージュの壁、淡色無垢フローリング、パネル壁) の写真
サセックスにあるラグジュアリーな広いトラディショナルスタイルのおしゃれな廊下 (ベージュの壁、淡色無垢フローリング、パネル壁) の写真

Attic Odyssey: Transform your attic into a stunning living space with this inspiring renovation.
ボストンにある高級な広いコンテンポラリースタイルのおしゃれな廊下 (青い壁、塗装フローリング、黄色い床、格子天井、パネル壁) の写真
ボストンにある高級な広いコンテンポラリースタイルのおしゃれな廊下 (青い壁、塗装フローリング、黄色い床、格子天井、パネル壁) の写真
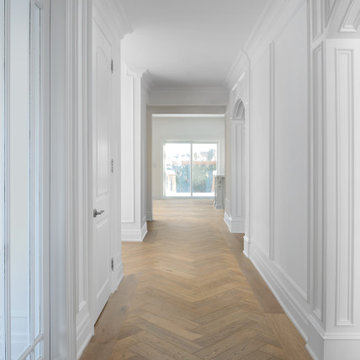
Astaneh Construction, a reputable home renovation Toronto company, recently completed a minor renovation project that transformed a house into a cozy and stylish home. The project involved a range of remodeling services, including hardwood flooring replacement with a beautiful herringbone pattern, addition of trim work to enhance the character of the house, installation of a hidden wall unit and main wall unit with bronze mirror and lighting to create a warm atmosphere, and stairs refurbishments. The entire house was also painted, which added a lot of personality to the space.
Despite working within the budget, Astaneh Construction was able to achieve a high level of style and sophistication in this Toronto home renovation project. They even painted the cabinets instead of replacing them, demonstrating their commitment to balancing style and budget in all of their home remodeling Toronto projects. If you're in need of kitchen renovation Toronto services or looking to transform your home into a comfortable and stylish space, Astaneh Construction is the right team to call.

The hallway into the guest suite uses the same overall aesthetic as the guest suite itself.
ボルチモアにあるラグジュアリーな広いトラディショナルスタイルのおしゃれな廊下 (白い壁、無垢フローリング、茶色い床、塗装板張りの天井、パネル壁) の写真
ボルチモアにあるラグジュアリーな広いトラディショナルスタイルのおしゃれな廊下 (白い壁、無垢フローリング、茶色い床、塗装板張りの天井、パネル壁) の写真
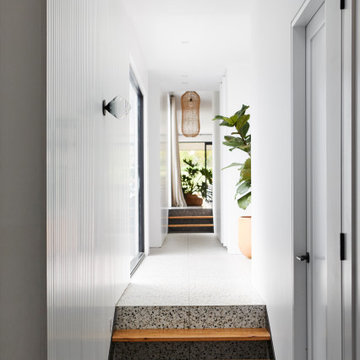
The link between traditional and modern
他の地域にある高級な広いコンテンポラリースタイルのおしゃれな廊下 (白い壁、コンクリートの床、黒い床、パネル壁) の写真
他の地域にある高級な広いコンテンポラリースタイルのおしゃれな廊下 (白い壁、コンクリートの床、黒い床、パネル壁) の写真
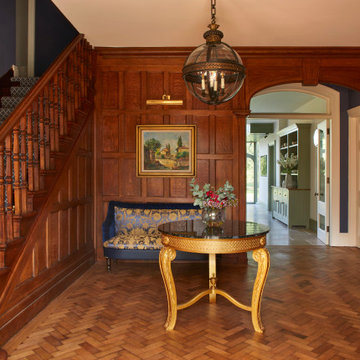
Traditional Main Hall
サリーにある高級な広いトラディショナルスタイルのおしゃれな廊下 (青い壁、無垢フローリング、茶色い床、パネル壁) の写真
サリーにある高級な広いトラディショナルスタイルのおしゃれな廊下 (青い壁、無垢フローリング、茶色い床、パネル壁) の写真
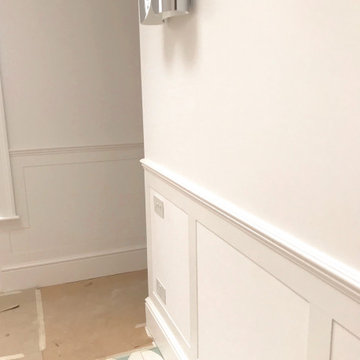
Entrance Hallway, Grade II listed Captains House, Blackheath
ロンドンにある高級な広いコンテンポラリースタイルのおしゃれな廊下 (白い壁、磁器タイルの床、緑の床、パネル壁) の写真
ロンドンにある高級な広いコンテンポラリースタイルのおしゃれな廊下 (白い壁、磁器タイルの床、緑の床、パネル壁) の写真
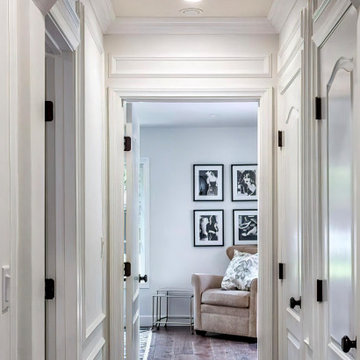
A hallway which stretches from opposite ends of the house leads to three guest bedrooms. The hallway is adorned with elegant paneling throughout. Intermediary archways break up the monotony of the space. To the right, one door opens onto a linen closet, the other onto the laundry room.

The main hall linking the entry to the stair tower at the rear. A wood paneled wall accents the entry to the lounge opposite the dining room.
シカゴにあるラグジュアリーな広いモダンスタイルのおしゃれな廊下 (茶色い壁、トラバーチンの床、白い床、格子天井、パネル壁) の写真
シカゴにあるラグジュアリーな広いモダンスタイルのおしゃれな廊下 (茶色い壁、トラバーチンの床、白い床、格子天井、パネル壁) の写真
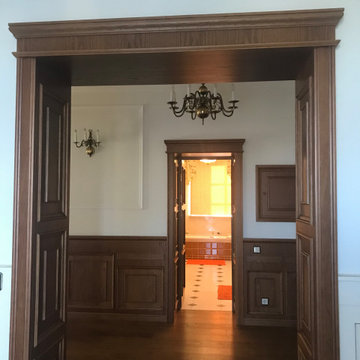
Все детали интерьера в этом,как и во многих моих проектах разработаны индивидуально и выполняются под моим руководством на местных производствах.Рисунок на стекле,рамки для филенок дверей,их отделка придуманы специально для этого проекта.
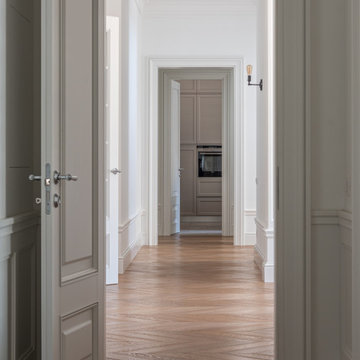
CLIENT FILE: Renovation of the entire home with a minimalistic approach with a statement flooring, idea of concept of client wish.
ウエストミッドランズにあるラグジュアリーな広いモダンスタイルのおしゃれな廊下 (白い壁、淡色無垢フローリング、茶色い床、パネル壁) の写真
ウエストミッドランズにあるラグジュアリーな広いモダンスタイルのおしゃれな廊下 (白い壁、淡色無垢フローリング、茶色い床、パネル壁) の写真
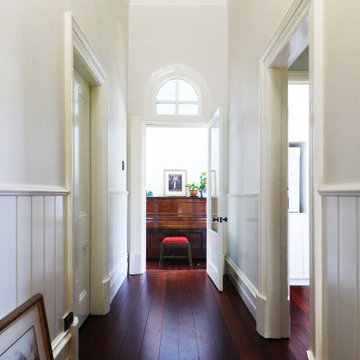
Once dark & uninviting, the hallway is now filled with natural light. The old carpet was removed & the floors were sanded & oiled. Wall panelling was added to create a more comfortable scale in this very tall room. Timber wall panelling was added to the hallway to modulate the height of this very tall space. Adding a dado line created a more intimate scale for the room.
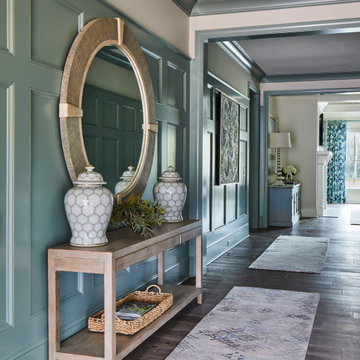
A view from the foyer down the hall into the family room beyond. Hannah, at J.Banks Design, and the homeowner choose to be daring with their color selection. A striking, yet tranquil color, which sets overall tone for the home.
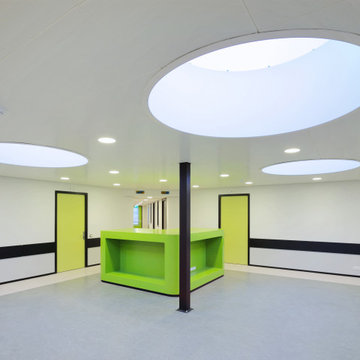
Mediateca y Semillero de Empresas en Hangar, para la adecuación de un edificio industrial en la zona portuaria de Rotterdam, Holanda. Giro arquitectónico desde una arquitectura preexistente de carácter fabril, hacia una transformada, mediante la incorporación de elementos estratégicos (aulas, escaleras, puertas...), contemporáneos y coloridos, generando un espacio lúdico y educativo, desligándose de la función y estética original.
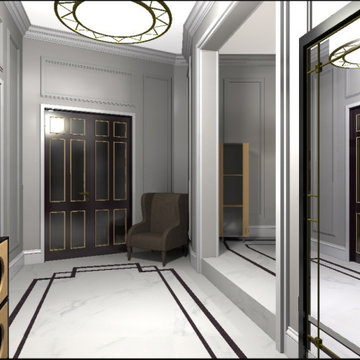
визуализация прихожей в 5 к.кв.
高級な広いトラディショナルスタイルのおしゃれな廊下 (磁器タイルの床、白い床、グレーの壁、表し梁、パネル壁) の写真
高級な広いトラディショナルスタイルのおしゃれな廊下 (磁器タイルの床、白い床、グレーの壁、表し梁、パネル壁) の写真
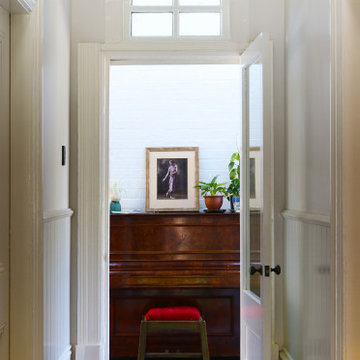
Once dark & uninviting, the hallway is now filled with natural light. The old carpet was removed & the floors were sanded & oiled. Wall panelling was added to create a more comfortable scale in this very tall room. Timber wall panelling was added to the hallway to modulate the height of this very tall space. Adding a dado line created a more intimate scale for the room.
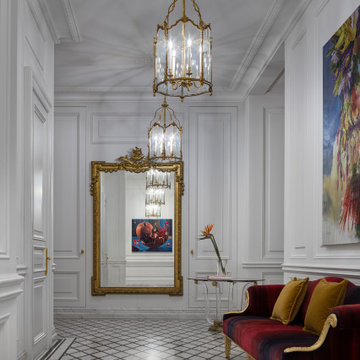
Этот интерьер – переплетение богатого опыта дизайнера, отменного вкуса заказчицы, тонко подобранных антикварных и современных элементов.
Началось все с того, что в студию Юрия Зименко обратилась заказчица, которая точно знала, что хочет получить и была настроена активно участвовать в подборе предметного наполнения. Апартаменты, расположенные в исторической части Киева, требовали незначительной корректировки планировочного решения. И дизайнер легко адаптировал функционал квартиры под сценарий жизни конкретной семьи. Сегодня общая площадь 200 кв. м разделена на гостиную с двумя входами-выходами (на кухню и в коридор), спальню, гардеробную, ванную комнату, детскую с отдельной ванной комнатой и гостевой санузел.
高級な、ラグジュアリーな広い廊下 (パネル壁) の写真
1
