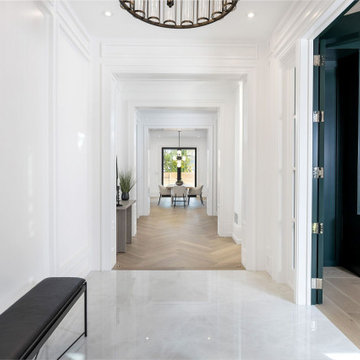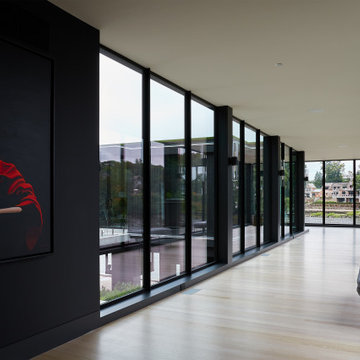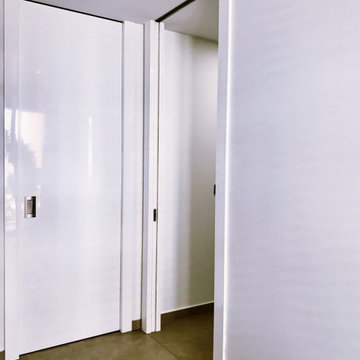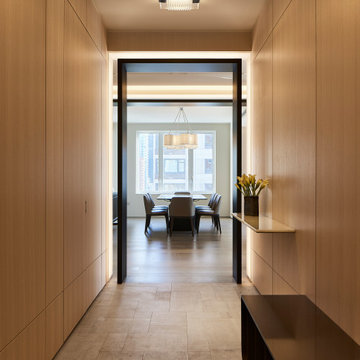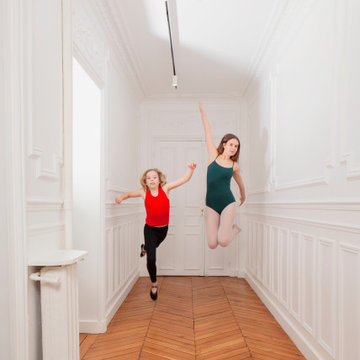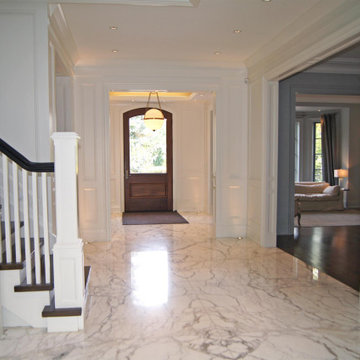ラグジュアリーな廊下 (パネル壁、羽目板の壁) の写真
絞り込み:
資材コスト
並び替え:今日の人気順
写真 101〜120 枚目(全 158 枚)
1/4
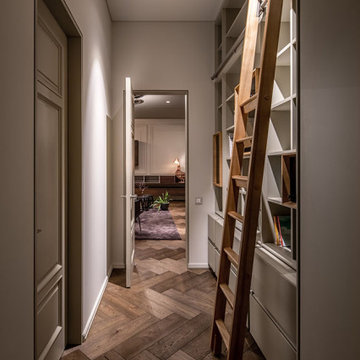
We are so proud of this luxurious classic full renovation project run Mosman, NSW. The attention to detail and superior workmanship is evident from every corner, from walls, to the floors, and even the furnishings and lighting are in perfect harmony.
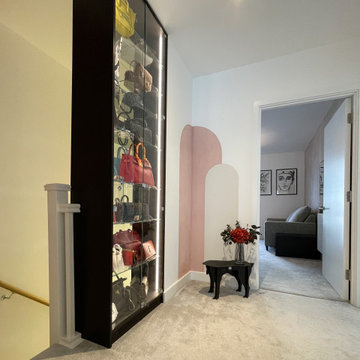
Every girl's dream - this is a bespoke bag display that we have designed to be fitted in the old staircase bannister's place.
Made of solid wood, glass shelves and a wrap-around lighting with a feet switch and lockers.
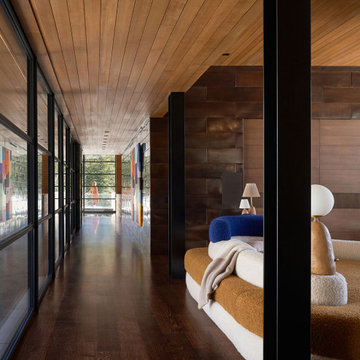
As seen in Interior Design Magazine's 'Homes' Fall edition (September 21, 2022).
Photo credit: Kevin Scott.
ソルトレイクシティにあるラグジュアリーな巨大なモダンスタイルのおしゃれな廊下 (茶色い壁、無垢フローリング、茶色い床、板張り天井、パネル壁) の写真
ソルトレイクシティにあるラグジュアリーな巨大なモダンスタイルのおしゃれな廊下 (茶色い壁、無垢フローリング、茶色い床、板張り天井、パネル壁) の写真
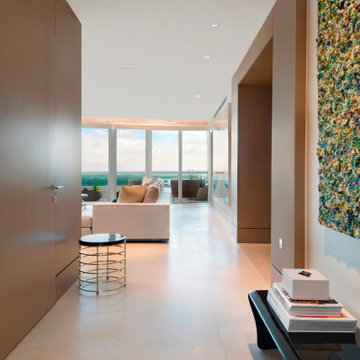
Hallway with cladded entry to powder room.
マイアミにあるラグジュアリーな中くらいなエクレクティックスタイルのおしゃれな廊下 (ライムストーンの床、パネル壁) の写真
マイアミにあるラグジュアリーな中くらいなエクレクティックスタイルのおしゃれな廊下 (ライムストーンの床、パネル壁) の写真
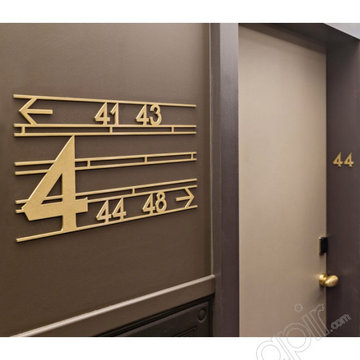
Corridoio con porta ingresso camera (con numero), indicazione piano e distribuzione camere in ottone spazzolato.
リヨンにあるラグジュアリーな広いトラディショナルスタイルのおしゃれな廊下 (茶色い壁、大理石の床、ベージュの床、折り上げ天井、羽目板の壁) の写真
リヨンにあるラグジュアリーな広いトラディショナルスタイルのおしゃれな廊下 (茶色い壁、大理石の床、ベージュの床、折り上げ天井、羽目板の壁) の写真
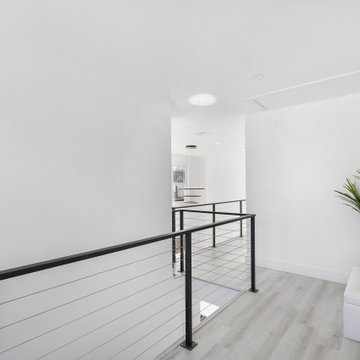
ニューアークにあるラグジュアリーな中くらいなモダンスタイルのおしゃれな廊下 (白い壁、淡色無垢フローリング、茶色い床、塗装板張りの天井、パネル壁) の写真
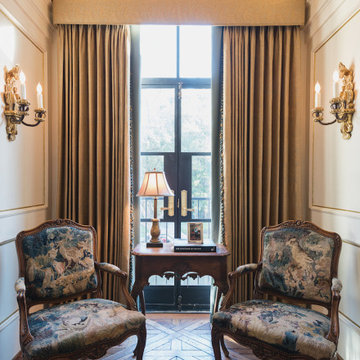
A period LXV ensemble of a delicately carved small table between two nicely carved bergeres. They are still upholstered with the amazing imagery of the detailed pinpoint fabric in which we found them in Avignon, at the trio of fairs. Windows look down onto the pool.
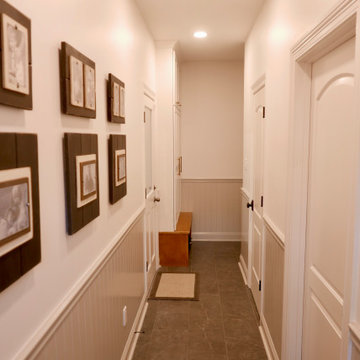
New LED recessed lighting, new mud room cabinet, new Emser Sterlina Asphalt 12 x 24 porcelain tile in hallway, powder room & laundry room, new Emtek door hardware, and Sherwin-Williams paint products
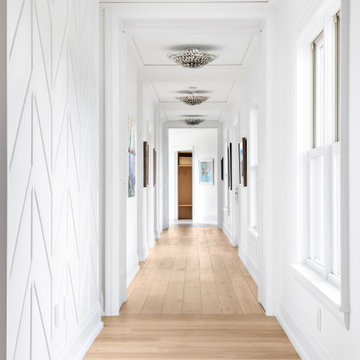
Our clients hired us to completely renovate and furnish their PEI home — and the results were transformative. Inspired by their natural views and love of entertaining, each space in this PEI home is distinctly original yet part of the collective whole.
We used color, patterns, and texture to invite personality into every room: the fish scale tile backsplash mosaic in the kitchen, the custom lighting installation in the dining room, the unique wallpapers in the pantry, powder room and mudroom, and the gorgeous natural stone surfaces in the primary bathroom and family room.
We also hand-designed several features in every room, from custom furnishings to storage benches and shelving to unique honeycomb-shaped bar shelves in the basement lounge.
The result is a home designed for relaxing, gathering, and enjoying the simple life as a couple.
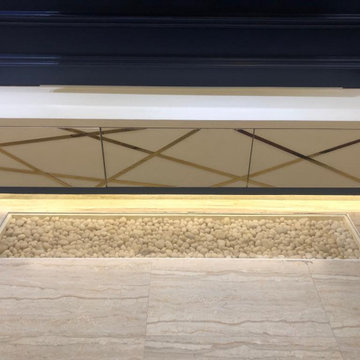
ムンバイにあるラグジュアリーな中くらいなミッドセンチュリースタイルのおしゃれな廊下 (青い壁、セラミックタイルの床、ベージュの床、折り上げ天井、パネル壁) の写真
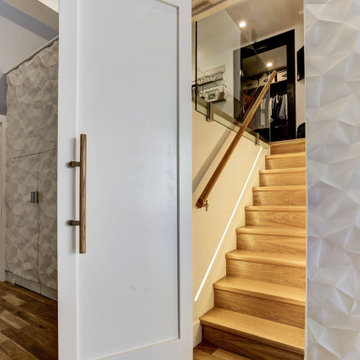
Feature Wall with concealed doors. Custom crush wall panels adorn the loft master bedroom. Custom stainless steel handles. 14 Foot tall ceiling allow this 10' tall accent wall to shine.
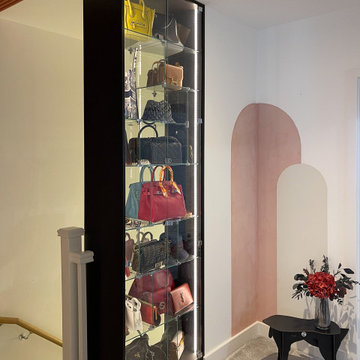
Every girl's dream - this is a bespoke bag display that we have designed to be fitted in the old staircase bannister's place.
Made of solid wood, glass shelves and a wrap-around lighting with a feet switch and lockers.
ラグジュアリーな廊下 (パネル壁、羽目板の壁) の写真
6
