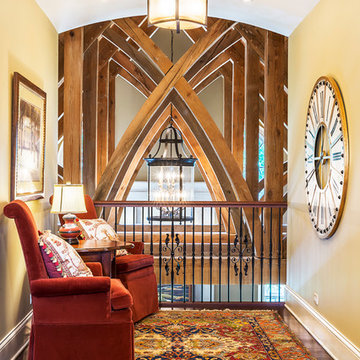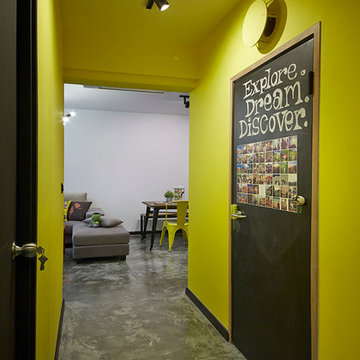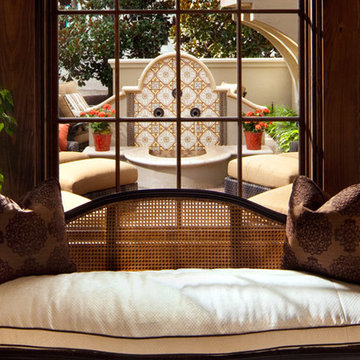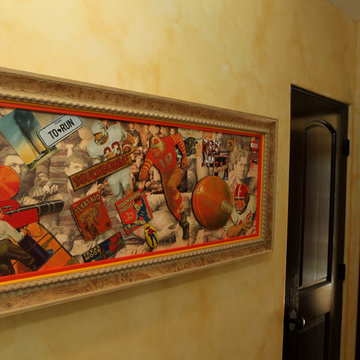ラグジュアリーな小さな廊下 (茶色い壁、黄色い壁) の写真
絞り込み:
資材コスト
並び替え:今日の人気順
写真 1〜20 枚目(全 21 枚)
1/5
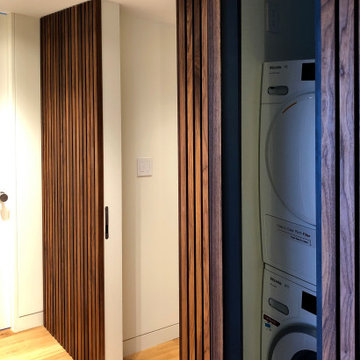
This walnut slat wall hides 3 doors when closed. In this picture, two doors are open, for a hallway and a laundry utility room. Custom built, there are no visible hinges or door knobs when closed.

The service entry, with boot storage and sink set into the upper floor. Photo by Emma Cross
メルボルンにあるラグジュアリーな小さなモダンスタイルのおしゃれな廊下 (黄色い壁、コンクリートの床) の写真
メルボルンにあるラグジュアリーな小さなモダンスタイルのおしゃれな廊下 (黄色い壁、コンクリートの床) の写真
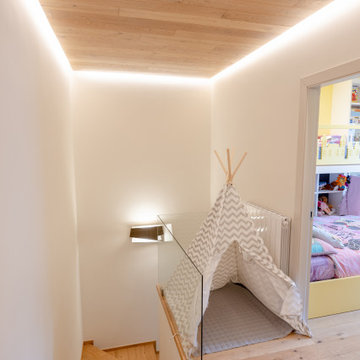
In cima alla scala rivestita in legno ci troviamo in una zona completamente illuminata da led e caratterizzata da un controsoffitto anch'esso in legno, la barriera in vetro non ostacola la vista di questo spettacolo
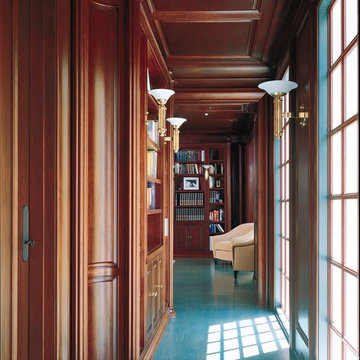
This cherry library has a classic design with post modern elements. Coffered ceiling panels add richness to the room. The pilasters are like clover leafs. The curved panel ends are striking.
Photo Rick Albert
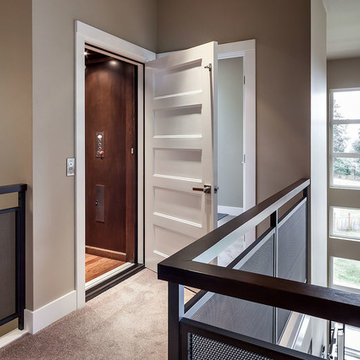
KuDa Photography
他の地域にあるラグジュアリーな小さなコンテンポラリースタイルのおしゃれな廊下 (茶色い壁、無垢フローリング) の写真
他の地域にあるラグジュアリーな小さなコンテンポラリースタイルのおしゃれな廊下 (茶色い壁、無垢フローリング) の写真
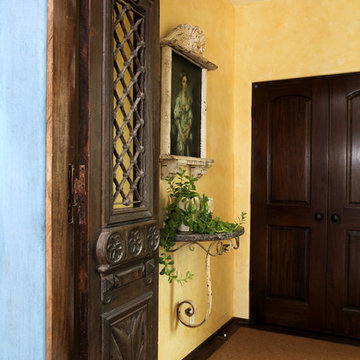
Front entry remodel with colorful accent walls
Custom Design & Construction
ロサンゼルスにあるラグジュアリーな小さな地中海スタイルのおしゃれな廊下 (黄色い壁、カーペット敷き、茶色い床) の写真
ロサンゼルスにあるラグジュアリーな小さな地中海スタイルのおしゃれな廊下 (黄色い壁、カーペット敷き、茶色い床) の写真

Tom Crane Photography
フィラデルフィアにあるラグジュアリーな小さなトランジショナルスタイルのおしゃれな廊下 (黄色い壁、トラバーチンの床) の写真
フィラデルフィアにあるラグジュアリーな小さなトランジショナルスタイルのおしゃれな廊下 (黄色い壁、トラバーチンの床) の写真
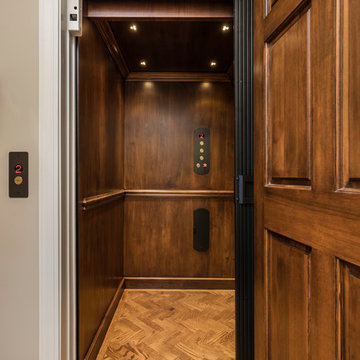
This project completely renovated and remodeled this 50’s era home. The owners wanted to modernize and update over 3,800 square feet but maintain the traditional feel and stately appearance of the home. Elements included a fully modern kitchen, residential sprinkler system, a new three story elevator, gentleman's parlor, and all new baths and closets.
photo: Inspiro8
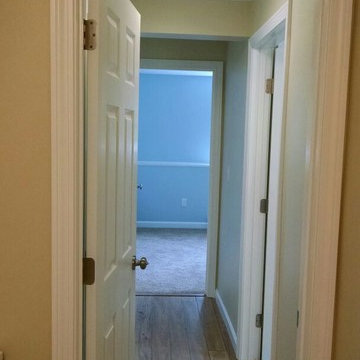
ceilings, trim, doors, and walls for around $3.00 per square foot
ポートランド(メイン)にあるラグジュアリーな小さなモダンスタイルのおしゃれな廊下 (茶色い壁) の写真
ポートランド(メイン)にあるラグジュアリーな小さなモダンスタイルのおしゃれな廊下 (茶色い壁) の写真
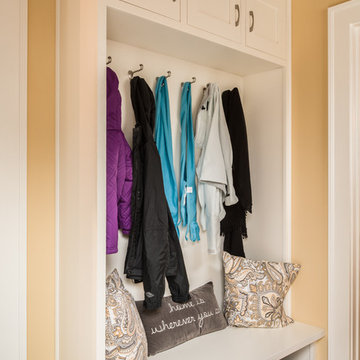
With two kids and a busy lifestyle, this family needed a place to enter the home, drop their things, and get on with it.
Photography ©2014 Adam Gibson
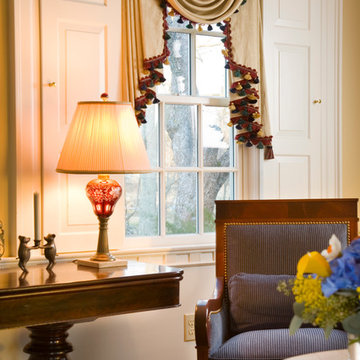
Photo Credit: Joseph St. Pierre
ボストンにあるラグジュアリーな小さなトラディショナルスタイルのおしゃれな廊下 (黄色い壁、淡色無垢フローリング) の写真
ボストンにあるラグジュアリーな小さなトラディショナルスタイルのおしゃれな廊下 (黄色い壁、淡色無垢フローリング) の写真
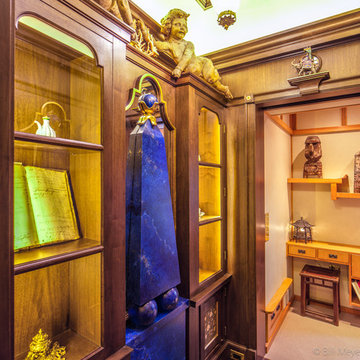
This Cabinet of Curiosity doubles as a hall between two rooms and a lobby for a residential elevator. The obelisk is painted a faux lapis lazuli, and the paneling is stained walnut with gilded trim.
Photo by Bill Meyer Photography
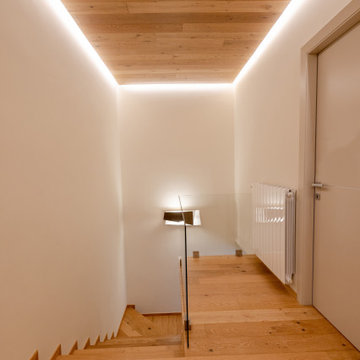
In cima alla scala rivestita in legno ci troviamo in una zona completamente illuminata da led e caratterizzata da un controsoffitto anch'esso in legno, la barriera in vetro non ostacola la vista di questo spettacolo
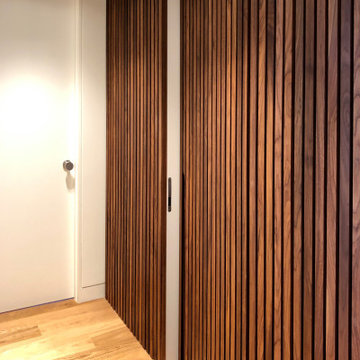
This walnut slat wall hides 3 doors when closed. (one door is slightly ajar). Custom built there are no visible hinges or door knobs when closed.
サンフランシスコにあるラグジュアリーな小さなコンテンポラリースタイルのおしゃれな廊下 (茶色い壁、無垢フローリング、ベージュの床) の写真
サンフランシスコにあるラグジュアリーな小さなコンテンポラリースタイルのおしゃれな廊下 (茶色い壁、無垢フローリング、ベージュの床) の写真
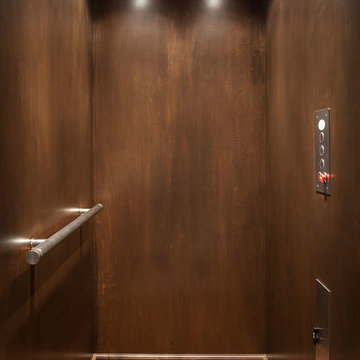
KuDa Photography
他の地域にあるラグジュアリーな小さなコンテンポラリースタイルのおしゃれな廊下 (茶色い壁、無垢フローリング) の写真
他の地域にあるラグジュアリーな小さなコンテンポラリースタイルのおしゃれな廊下 (茶色い壁、無垢フローリング) の写真
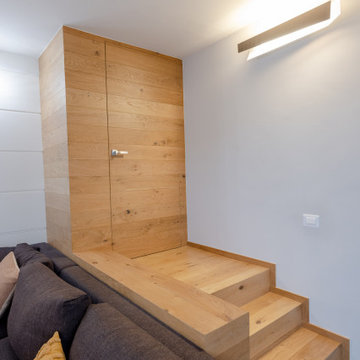
La porta rasomuro, la scala, il muretto e la parete rivestita in legno
ミラノにあるラグジュアリーな小さな北欧スタイルのおしゃれな廊下 (茶色い壁、無垢フローリング、グレーの床、折り上げ天井、板張り壁) の写真
ミラノにあるラグジュアリーな小さな北欧スタイルのおしゃれな廊下 (茶色い壁、無垢フローリング、グレーの床、折り上げ天井、板張り壁) の写真
ラグジュアリーな小さな廊下 (茶色い壁、黄色い壁) の写真
1
