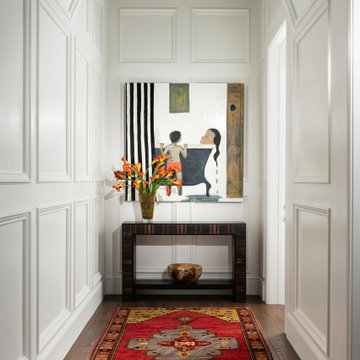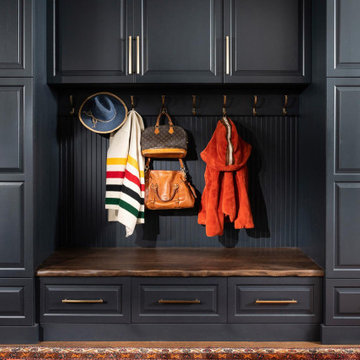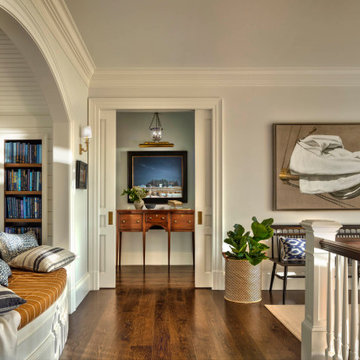ラグジュアリーな廊下 (茶色い床、マルチカラーの床、パネル壁) の写真
絞り込み:
資材コスト
並び替え:今日の人気順
写真 1〜20 枚目(全 45 枚)
1/5

This hallway has arched entryways, custom chandeliers, vaulted ceilings, and a marble floor.
フェニックスにあるラグジュアリーな巨大な地中海スタイルのおしゃれな廊下 (マルチカラーの壁、大理石の床、マルチカラーの床、格子天井、パネル壁) の写真
フェニックスにあるラグジュアリーな巨大な地中海スタイルのおしゃれな廊下 (マルチカラーの壁、大理石の床、マルチカラーの床、格子天井、パネル壁) の写真

The hallway into the guest suite uses the same overall aesthetic as the guest suite itself.
ボルチモアにあるラグジュアリーな広いトラディショナルスタイルのおしゃれな廊下 (白い壁、無垢フローリング、茶色い床、塗装板張りの天井、パネル壁) の写真
ボルチモアにあるラグジュアリーな広いトラディショナルスタイルのおしゃれな廊下 (白い壁、無垢フローリング、茶色い床、塗装板張りの天井、パネル壁) の写真
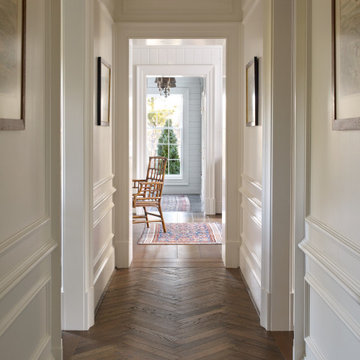
Herringbone pattern wood floor in hall looking toward sitting room and mudroom.
他の地域にあるラグジュアリーな中くらいなトラディショナルスタイルのおしゃれな廊下 (白い壁、無垢フローリング、茶色い床、パネル壁) の写真
他の地域にあるラグジュアリーな中くらいなトラディショナルスタイルのおしゃれな廊下 (白い壁、無垢フローリング、茶色い床、パネル壁) の写真

Benjamin Hill Photography
ヒューストンにあるラグジュアリーな巨大なトラディショナルスタイルのおしゃれな廊下 (白い壁、無垢フローリング、茶色い床、パネル壁、白い天井) の写真
ヒューストンにあるラグジュアリーな巨大なトラディショナルスタイルのおしゃれな廊下 (白い壁、無垢フローリング、茶色い床、パネル壁、白い天井) の写真
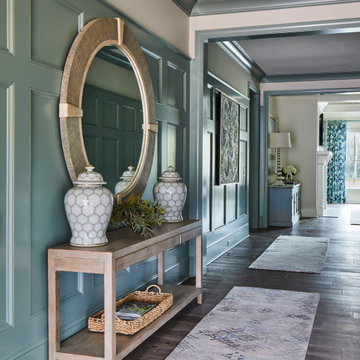
A view from the foyer down the hall into the family room beyond. Hannah, at J.Banks Design, and the homeowner choose to be daring with their color selection. A striking, yet tranquil color, which sets overall tone for the home.
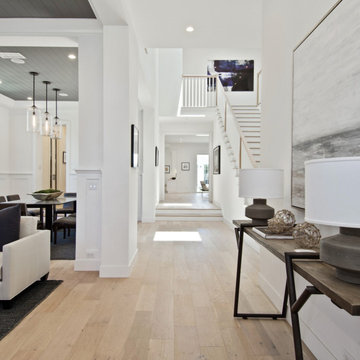
Hawthorne Oak – The Novella Hardwood Collection feature our slice-cut style, with boards that have been lightly sculpted by hand, with detailed coloring. This versatile collection was designed to fit any design scheme and compliment any lifestyle.
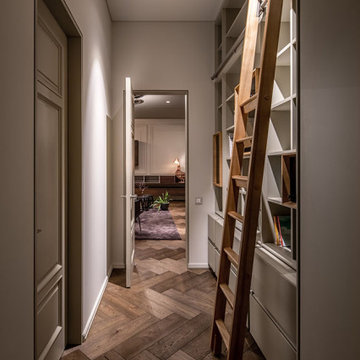
We are so proud of this luxurious classic full renovation project run Mosman, NSW. The attention to detail and superior workmanship is evident from every corner, from walls, to the floors, and even the furnishings and lighting are in perfect harmony.
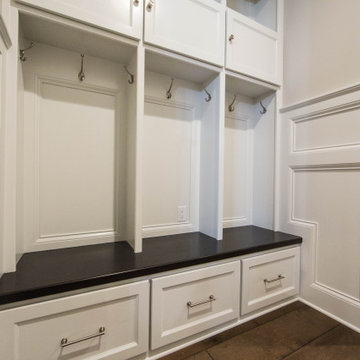
This custom created entry way bench has ample coat hooks and storage.
インディアナポリスにあるラグジュアリーな巨大なトラディショナルスタイルのおしゃれな廊下 (白い壁、無垢フローリング、茶色い床、パネル壁) の写真
インディアナポリスにあるラグジュアリーな巨大なトラディショナルスタイルのおしゃれな廊下 (白い壁、無垢フローリング、茶色い床、パネル壁) の写真
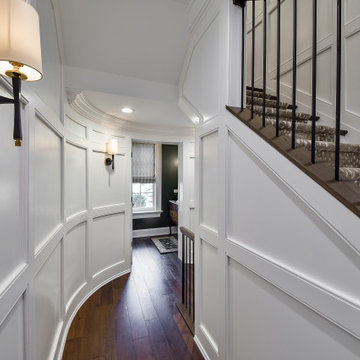
The Stairhall with opening into the hidden powder room. A grid panel design in this space creates a geometric pattern. A rounded corner at the end of the hall terminates in the guest's powder room.
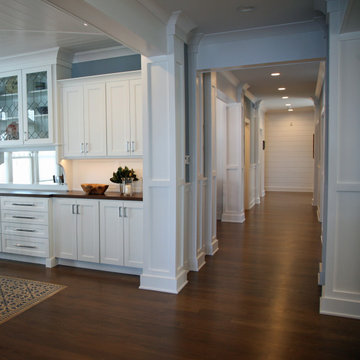
The main floor hall has a rhythm of columns and trim detail that make this large home feel cozy and welcoming. You know that you are at the lake when you pass through to every room.
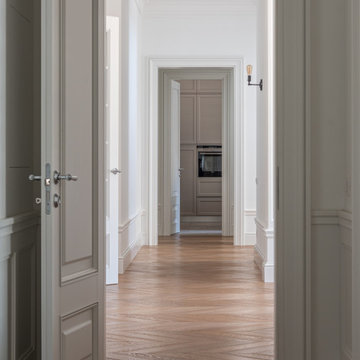
CLIENT FILE: Renovation of the entire home with a minimalistic approach with a statement flooring, idea of concept of client wish.
ウエストミッドランズにあるラグジュアリーな広いモダンスタイルのおしゃれな廊下 (白い壁、淡色無垢フローリング、茶色い床、パネル壁) の写真
ウエストミッドランズにあるラグジュアリーな広いモダンスタイルのおしゃれな廊下 (白い壁、淡色無垢フローリング、茶色い床、パネル壁) の写真
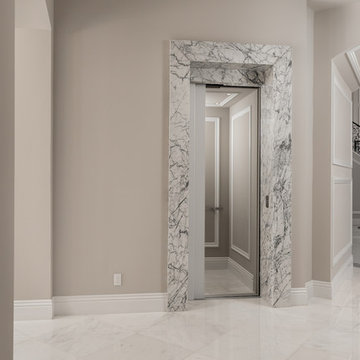
Home elevator's marble trim, baseboards, and marble floor.
フェニックスにあるラグジュアリーな巨大な地中海スタイルのおしゃれな廊下 (ベージュの壁、大理石の床、マルチカラーの床、格子天井、パネル壁) の写真
フェニックスにあるラグジュアリーな巨大な地中海スタイルのおしゃれな廊下 (ベージュの壁、大理石の床、マルチカラーの床、格子天井、パネル壁) の写真
ラグジュアリーな廊下 (茶色い床、マルチカラーの床、パネル壁) の写真
1



